Гостиная комната в стиле модернизм с фасадом камина из штукатурки – фото дизайна интерьера
Сортировать:
Бюджет
Сортировать:Популярное за сегодня
41 - 60 из 2 931 фото
1 из 3
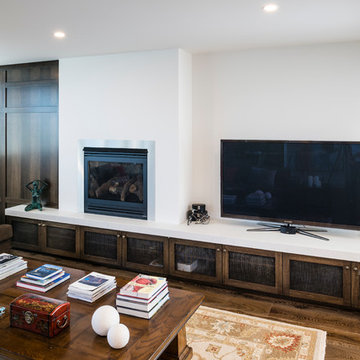
Entertainment unit with clean, modern lines and a rustic finish. Mesh inserts to doors hide the clutter, but allow remotes to work.
**Please note, Smith & Smith only provide small cabinetry items as part of a larger domestic kitchen fit out.
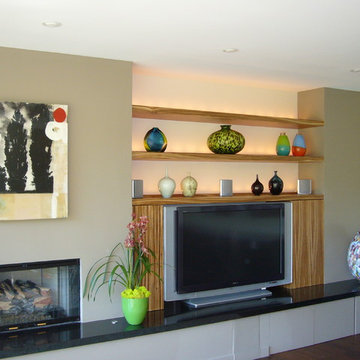
Zebrawood media cabinet with backlit floating shelves and long stone hearth fireplace
Свежая идея для дизайна: большая парадная, изолированная гостиная комната в стиле модернизм с белыми стенами, темным паркетным полом, стандартным камином, фасадом камина из штукатурки и мультимедийным центром - отличное фото интерьера
Свежая идея для дизайна: большая парадная, изолированная гостиная комната в стиле модернизм с белыми стенами, темным паркетным полом, стандартным камином, фасадом камина из штукатурки и мультимедийным центром - отличное фото интерьера
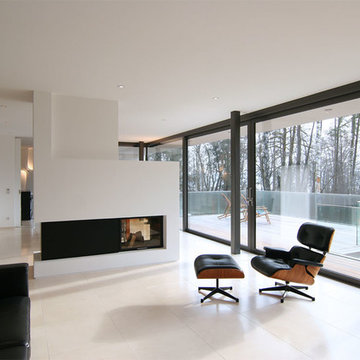
Foto: Hans Kreye, Starnberg
Свежая идея для дизайна: парадная, открытая гостиная комната среднего размера в стиле модернизм с белыми стенами, двусторонним камином и фасадом камина из штукатурки - отличное фото интерьера
Свежая идея для дизайна: парадная, открытая гостиная комната среднего размера в стиле модернизм с белыми стенами, двусторонним камином и фасадом камина из штукатурки - отличное фото интерьера
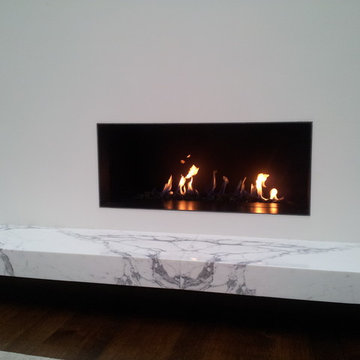
На фото: гостиная комната в стиле модернизм с белыми стенами, горизонтальным камином и фасадом камина из штукатурки
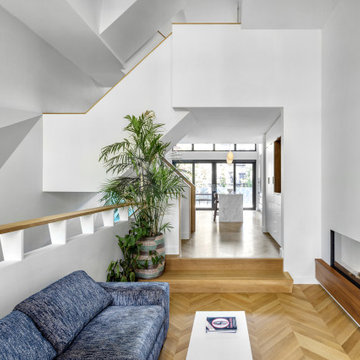
A new, ground-up attached house facing Cooper Park in Williamsburg Brooklyn. The site is in a row of small 1950s two-story, split-level brick townhouses, some of which have been modified and enlarged over the years and one of which was replaced by this building.
The exterior is intentionally subdued, reminiscent of the brick warehouse architecture that occupies much of the neighborhood. In contrast, the interior is bright, dynamic and highly-innovative. In a nod to the original house, nC2 opted to explore the idea of a new, urban version of the split-level home.
The house is organized around a stair oriented laterally at its center, which becomes a focal point for the free-flowing spaces that surround it. All of the main spaces of the house - entry hall, kitchen/dining area, living room, mezzanine and a tv room on the top floor - are open to each other and to the main stair. The split-level configuration serves to differentiate these spaces while maintaining the open quality of the house.
A four-story high mural by the artist Jerry Inscoe occupies one entire side of the building and creates a dialog with the architecture. Like the building itself, it can only be truly appreciated by moving through the spaces.
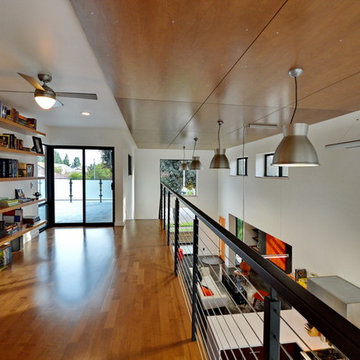
Jeff Jeannette / Jeannette Architects
Стильный дизайн: парадная, двухуровневая гостиная комната среднего размера в стиле модернизм с белыми стенами, бетонным полом, горизонтальным камином и фасадом камина из штукатурки без телевизора - последний тренд
Стильный дизайн: парадная, двухуровневая гостиная комната среднего размера в стиле модернизм с белыми стенами, бетонным полом, горизонтальным камином и фасадом камина из штукатурки без телевизора - последний тренд
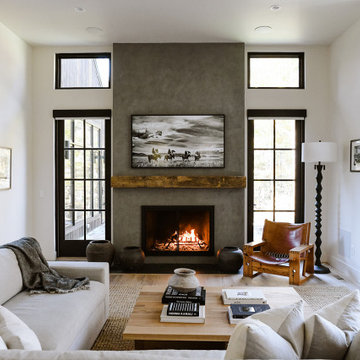
The room is centered on a large wood burning fireplace which was finished with a reclaimed timber mantle we locally sourced and a plaster finish (Portola Paint). One of a kind vintage pieces such as the accent chair and sofa table add character to the living space.
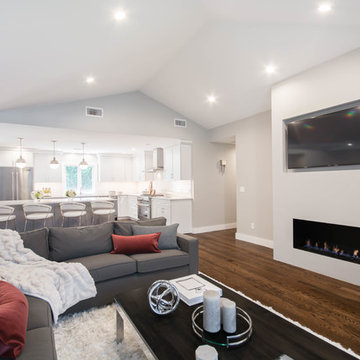
Complete Open Concept Kitchen/Living/Dining/Entry Remodel Designed by Interior Designer Nathan J. Reynolds.
phone: (401) 234-6194 and (508) 837-3972
email: nathan@insperiors.com
www.insperiors.com
Photography Courtesy of © 2017 C. Shaw Photography.
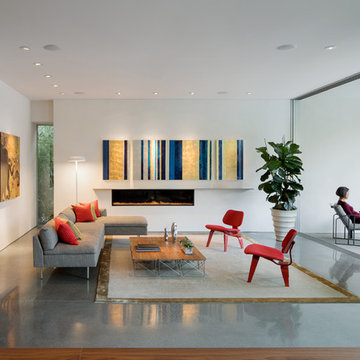
View of living room opening to the outdoors. (Photography by Jeremy Bitterman.)
Стильный дизайн: открытая гостиная комната среднего размера в стиле модернизм с горизонтальным камином, белыми стенами, бетонным полом, фасадом камина из штукатурки и серым полом без телевизора - последний тренд
Стильный дизайн: открытая гостиная комната среднего размера в стиле модернизм с горизонтальным камином, белыми стенами, бетонным полом, фасадом камина из штукатурки и серым полом без телевизора - последний тренд
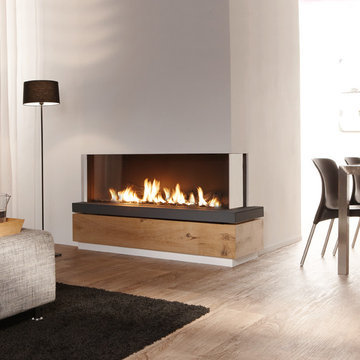
The Bidore 140 MKII by Element4 is a bold way to accentuate an architectural corner or transition into a second space. This linear fireplace combines great design and state of the art technology to bring efficient, high flames and plenty of warmth.
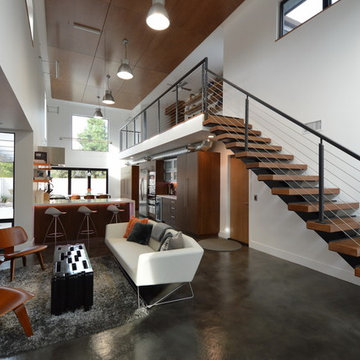
Jeff Jeannette / Jeannette Architects
Идея дизайна: парадная, открытая гостиная комната среднего размера в стиле модернизм с белыми стенами, бетонным полом, горизонтальным камином и фасадом камина из штукатурки без телевизора
Идея дизайна: парадная, открытая гостиная комната среднего размера в стиле модернизм с белыми стенами, бетонным полом, горизонтальным камином и фасадом камина из штукатурки без телевизора
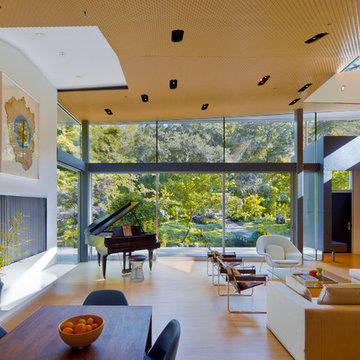
A view from the dining room showing stainless steel chainmail curtain over tv and fireplace slot.
Идея дизайна: двухуровневая гостиная комната среднего размера в стиле модернизм с белыми стенами, светлым паркетным полом, стандартным камином, фасадом камина из штукатурки и скрытым телевизором
Идея дизайна: двухуровневая гостиная комната среднего размера в стиле модернизм с белыми стенами, светлым паркетным полом, стандартным камином, фасадом камина из штукатурки и скрытым телевизором
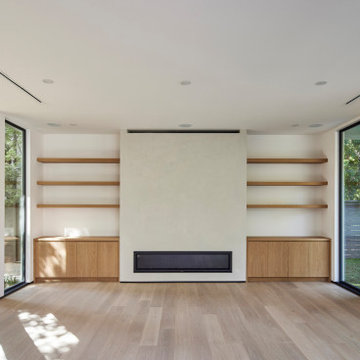
The living room features a Heat-N-Glow linear gas fireplace, bespoke, built-in white oak cabinets and wood shelves with a surround of Portola Roman Clay surfacing. Balanced natural light with a pocket courtyard to the left and rear yard swimming pool and yard to right. Linear bar diffusers throughout

For this classic San Francisco William Wurster house, we complemented the iconic modernist architecture, urban landscape, and Bay views with contemporary silhouettes and a neutral color palette. We subtly incorporated the wife's love of all things equine and the husband's passion for sports into the interiors. The family enjoys entertaining, and the multi-level home features a gourmet kitchen, wine room, and ample areas for dining and relaxing. An elevator conveniently climbs to the top floor where a serene master suite awaits.
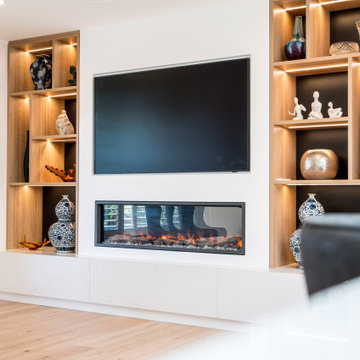
Custom designed electric fireplace enclosure with TV positioned above flanked with decorative feature shelving, accent lighting and stone plinth with hidden drawers.
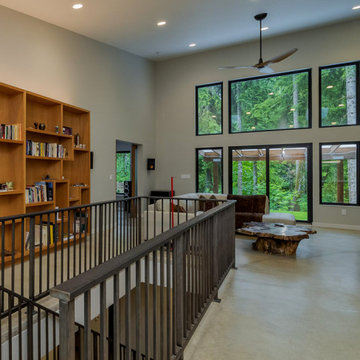
Living room with custom designed mid century inspired bookshelf.
На фото: открытая гостиная комната среднего размера в стиле модернизм с белыми стенами, бетонным полом, стандартным камином, фасадом камина из штукатурки и серым полом без телевизора
На фото: открытая гостиная комната среднего размера в стиле модернизм с белыми стенами, бетонным полом, стандартным камином, фасадом камина из штукатурки и серым полом без телевизора

foto di Anna Positano
Свежая идея для дизайна: двухуровневая гостиная комната среднего размера в стиле модернизм с белыми стенами, светлым паркетным полом, угловым камином, фасадом камина из штукатурки, серым полом и отдельно стоящим телевизором - отличное фото интерьера
Свежая идея для дизайна: двухуровневая гостиная комната среднего размера в стиле модернизм с белыми стенами, светлым паркетным полом, угловым камином, фасадом камина из штукатурки, серым полом и отдельно стоящим телевизором - отличное фото интерьера
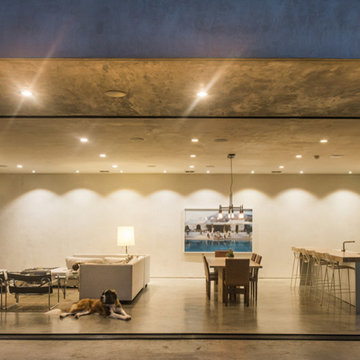
Robert Yu
Стильный дизайн: большая открытая гостиная комната в стиле модернизм с серыми стенами, бетонным полом, стандартным камином, фасадом камина из штукатурки, телевизором на стене и серым полом - последний тренд
Стильный дизайн: большая открытая гостиная комната в стиле модернизм с серыми стенами, бетонным полом, стандартным камином, фасадом камина из штукатурки, телевизором на стене и серым полом - последний тренд
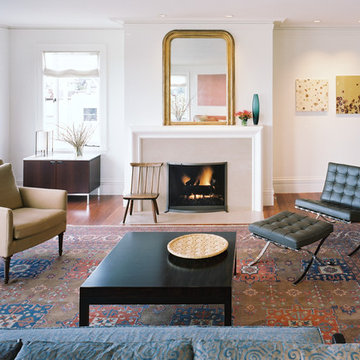
Tim Griffith
На фото: большая парадная, открытая гостиная комната в стиле модернизм с белыми стенами, паркетным полом среднего тона, стандартным камином и фасадом камина из штукатурки без телевизора
На фото: большая парадная, открытая гостиная комната в стиле модернизм с белыми стенами, паркетным полом среднего тона, стандартным камином и фасадом камина из штукатурки без телевизора
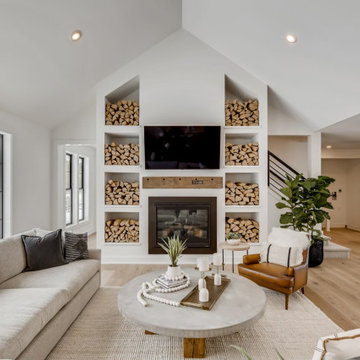
Источник вдохновения для домашнего уюта: большая открытая гостиная комната в стиле модернизм с белыми стенами, светлым паркетным полом, стандартным камином, фасадом камина из штукатурки, телевизором на стене и балками на потолке
Гостиная комната в стиле модернизм с фасадом камина из штукатурки – фото дизайна интерьера
3