Гостиная комната в классическом стиле с фасадом камина из штукатурки – фото дизайна интерьера
Сортировать:
Бюджет
Сортировать:Популярное за сегодня
1 - 20 из 3 145 фото
1 из 3

A rich, even, walnut tone with a smooth finish. This versatile color works flawlessly with both modern and classic styles.
Источник вдохновения для домашнего уюта: большая парадная, открытая гостиная комната в классическом стиле с бежевыми стенами, полом из винила, стандартным камином, фасадом камина из штукатурки, мультимедийным центром и коричневым полом
Источник вдохновения для домашнего уюта: большая парадная, открытая гостиная комната в классическом стиле с бежевыми стенами, полом из винила, стандартным камином, фасадом камина из штукатурки, мультимедийным центром и коричневым полом
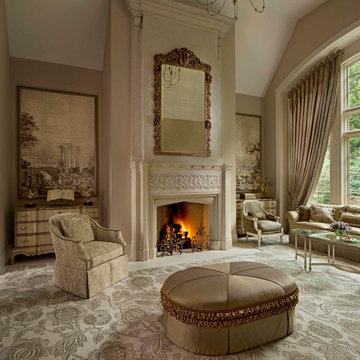
Photographer: Beth Singer
Пример оригинального дизайна: парадная, изолированная гостиная комната среднего размера в классическом стиле с стандартным камином, бежевыми стенами, ковровым покрытием и фасадом камина из штукатурки без телевизора
Пример оригинального дизайна: парадная, изолированная гостиная комната среднего размера в классическом стиле с стандартным камином, бежевыми стенами, ковровым покрытием и фасадом камина из штукатурки без телевизора
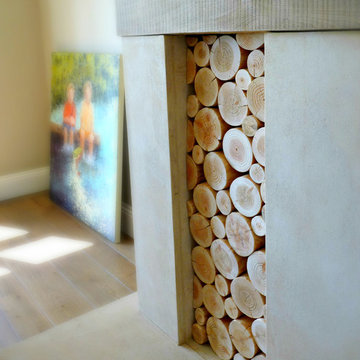
An alcove within a large, open, dual-aspect fireplace has been filled with a log stack of decorative logs. This created a warm and textural permanent feature. The natural wood element sits beautifully within the fire surround.
The Log Basket
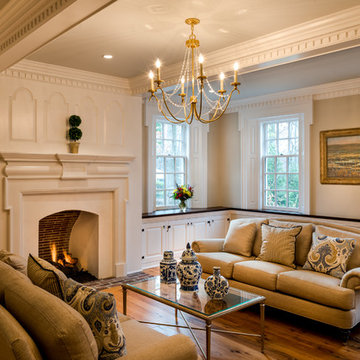
Angle Eye Photography
Свежая идея для дизайна: изолированная гостиная комната среднего размера в классическом стиле с бежевыми стенами, стандартным камином, фасадом камина из штукатурки и паркетным полом среднего тона - отличное фото интерьера
Свежая идея для дизайна: изолированная гостиная комната среднего размера в классическом стиле с бежевыми стенами, стандартным камином, фасадом камина из штукатурки и паркетным полом среднего тона - отличное фото интерьера
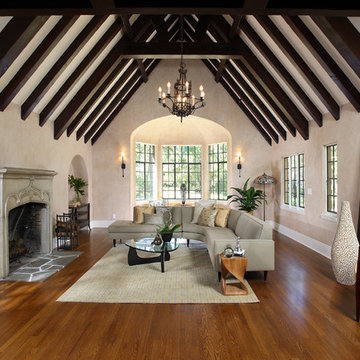
Свежая идея для дизайна: большая парадная, изолированная гостиная комната в классическом стиле с бежевыми стенами, паркетным полом среднего тона, стандартным камином и фасадом камина из штукатурки - отличное фото интерьера

Nach eigenen Wünschen der Baufamilie stimmig kombiniert, nutzt Haus Aschau Aspekte traditioneller, klassischer und moderner Elemente als Basis. Sowohl bei der Raumanordnung als auch bei der architektonischen Gestaltung von Baukörper und Fenstergrafik setzt es dabei individuelle Akzente.
So fällt der großzügige Bereich im Erdgeschoss für Wohnen, Essen und Kochen auf. Ergänzt wird er durch die üppige Terrasse mit Ausrichtung nach Osten und Süden – für hohe Aufenthaltsqualität zu jeder Tageszeit.
Das Obergeschoss bildet eine Regenerations-Oase mit drei Kinderzimmern, großem Wellnessbad inklusive Sauna und verbindendem Luftraum über beide Etagen.
Größe, Proportionen und Anordnung der Fenster unterstreichen auf der weißen Putzfassade die attraktive Gesamterscheinung.

A full view of the Irish Pub shows the rustic LVT floor, tin ceiling tiles, chevron wainscot, brick veneer walls and venetian plaster paint.
На фото: большая комната для игр в классическом стиле с коричневыми стенами, паркетным полом среднего тона, стандартным камином, фасадом камина из штукатурки, телевизором на стене, коричневым полом и кирпичными стенами
На фото: большая комната для игр в классическом стиле с коричневыми стенами, паркетным полом среднего тона, стандартным камином, фасадом камина из штукатурки, телевизором на стене, коричневым полом и кирпичными стенами
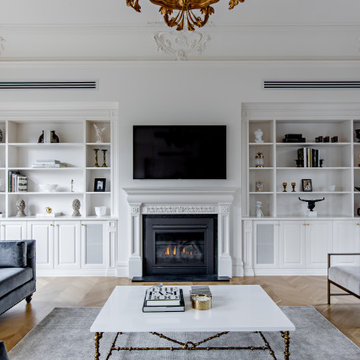
Пример оригинального дизайна: парадная, открытая гостиная комната в классическом стиле с белыми стенами, паркетным полом среднего тона, стандартным камином, фасадом камина из штукатурки и телевизором на стене
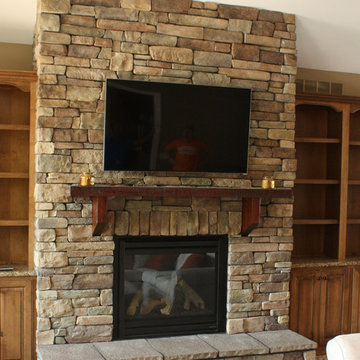
Свежая идея для дизайна: большая гостиная комната в классическом стиле с бежевыми стенами, ковровым покрытием, стандартным камином, телевизором на стене, фасадом камина из штукатурки и бежевым полом - отличное фото интерьера
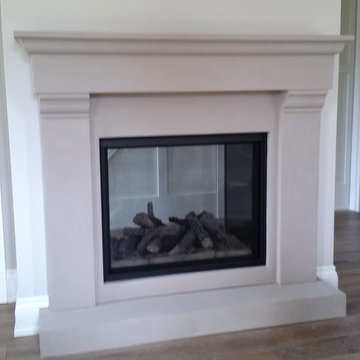
adapted from picture that client loved for their home, made arched top that was a rectangular box.
Пример оригинального дизайна: гостиная комната в классическом стиле с белыми стенами, паркетным полом среднего тона, стандартным камином и фасадом камина из штукатурки
Пример оригинального дизайна: гостиная комната в классическом стиле с белыми стенами, паркетным полом среднего тона, стандартным камином и фасадом камина из штукатурки
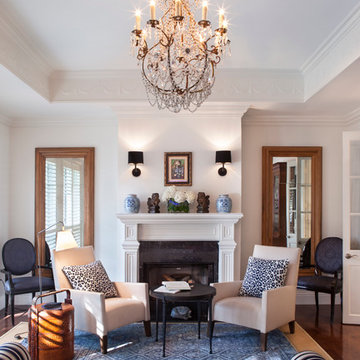
Photography Paul Stoppi
Свежая идея для дизайна: большая изолированная гостиная комната в классическом стиле с белыми стенами, темным паркетным полом, стандартным камином, фасадом камина из штукатурки и телевизором на стене - отличное фото интерьера
Свежая идея для дизайна: большая изолированная гостиная комната в классическом стиле с белыми стенами, темным паркетным полом, стандартным камином, фасадом камина из штукатурки и телевизором на стене - отличное фото интерьера
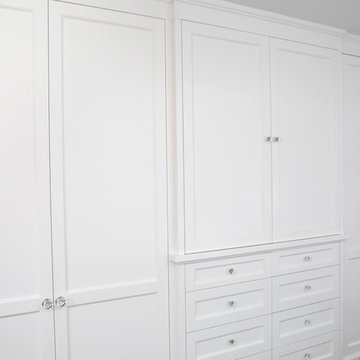
Terry Pommet
Пример оригинального дизайна: изолированная гостиная комната среднего размера в классическом стиле с белыми стенами, стандартным камином, фасадом камина из штукатурки и скрытым телевизором
Пример оригинального дизайна: изолированная гостиная комната среднего размера в классическом стиле с белыми стенами, стандартным камином, фасадом камина из штукатурки и скрытым телевизором
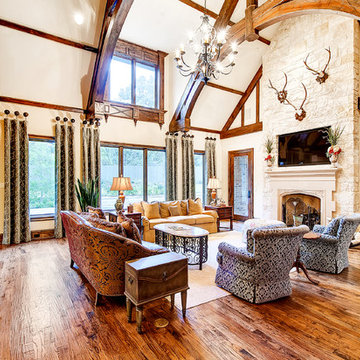
This is a showcase home by Larry Stewart Custom Homes. We are proud to highlight this Tudor style luxury estate situated in Southlake TX.
Свежая идея для дизайна: большая открытая гостиная комната в классическом стиле с темным паркетным полом, телевизором на стене, бежевыми стенами, стандартным камином и фасадом камина из штукатурки - отличное фото интерьера
Свежая идея для дизайна: большая открытая гостиная комната в классическом стиле с темным паркетным полом, телевизором на стене, бежевыми стенами, стандартным камином и фасадом камина из штукатурки - отличное фото интерьера
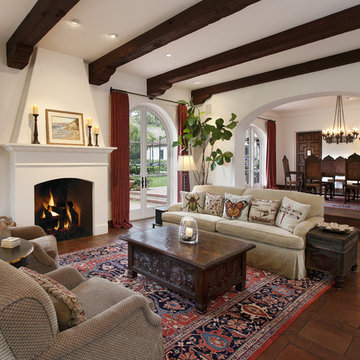
Architect: Don Nulty
Пример оригинального дизайна: парадная, открытая гостиная комната среднего размера:: освещение в классическом стиле с белыми стенами, стандартным камином, фасадом камина из штукатурки и полом из терракотовой плитки без телевизора
Пример оригинального дизайна: парадная, открытая гостиная комната среднего размера:: освещение в классическом стиле с белыми стенами, стандартным камином, фасадом камина из штукатурки и полом из терракотовой плитки без телевизора
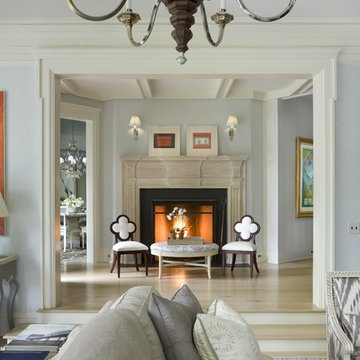
Durston Saylor
Стильный дизайн: парадная, изолированная гостиная комната среднего размера в классическом стиле с синими стенами, светлым паркетным полом, стандартным камином и фасадом камина из штукатурки - последний тренд
Стильный дизайн: парадная, изолированная гостиная комната среднего размера в классическом стиле с синими стенами, светлым паркетным полом, стандартным камином и фасадом камина из штукатурки - последний тренд
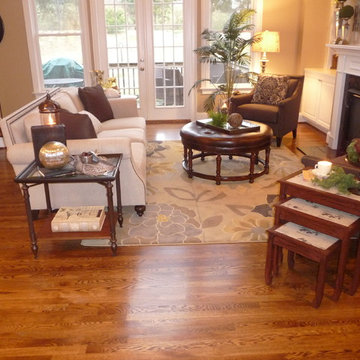
New paint, new furniture, new arrangement, new rug. What a difference a day makes
Here is what the homeowner had to say:
Carol,
What an amazing transformation. Your students took my room that was dull and made it spectacular. I love every little touch and detail. I am amazed at the beauty the team was able to create in just one day. You all have just the right touch - elegant and practical. We can't wait to entertain. Thank you.
Kay
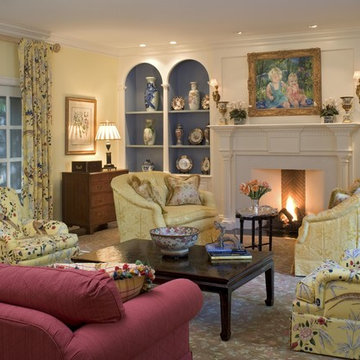
Formal Living Room with Fireplace and Built-ins for precious items.
Идея дизайна: изолированная гостиная комната среднего размера в классическом стиле с желтыми стенами, ковровым покрытием, стандартным камином и фасадом камина из штукатурки
Идея дизайна: изолированная гостиная комната среднего размера в классическом стиле с желтыми стенами, ковровым покрытием, стандартным камином и фасадом камина из штукатурки
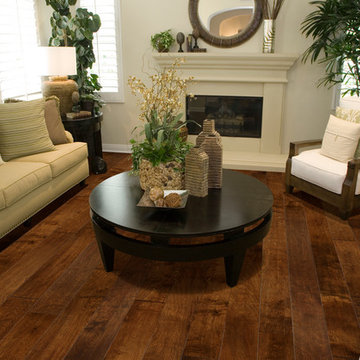
Hallmark Floors engineered hardwood flooring. To see the rest of the colors in the collection visit HallmarkFloors.com or contact us to order your new floors today!
Hallmark Floors Silverado hardwoods Collection, Birch Mink.
SILVERADO COLLECTION URL http://hallmarkfloors.com/hallmark-hardwoods/silverado-hardwood-floors/
Simply Traditional
Silverado Hardwood Floors features stunning Birch Timber hand crafted and factory finished to create rustic textures. Bold grain visuals and colors add to this unique species appeal. This product offers a dramatic appeal at exceptional value.
This uniquely styled, wide plank floor features a beautiful, rotary peeled, deeply hand scraped surface that dazzles the eye. The six inch width and pillowed edge of Silverado plank gives it a bold western look that is unique in the marketplace.
The warm and rich stains give Silverado its distinctive color and greatly enhance the rustic, truly heavily hand scraped plank. The continuously varied grains of this hardwood surface combined with the long length of 6 feet, a length that our competitor’s can only envy(most rotary floors are 4 feet long) and UV cured aluminum oxide coatings makes Silverado Plank stand out on the floor and captures the attention of anyone walking on it.
These features make Silverado Plank an exceptional value with maximum design impact.
Simply Better…Discover Why.
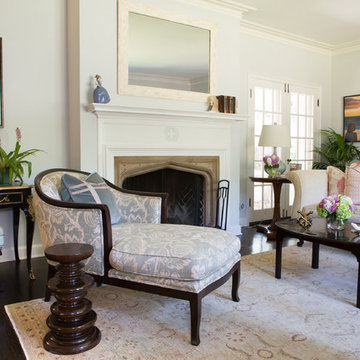
This cottage tudor home in the heart of Pasadena showcases original details and traditional elegance for a busy family of four.
Photography by Erika Bierman
www.erikabiermanphotography.com

The light filled, step down family room has a custom, vaulted tray ceiling and double sets of French doors with aged bronze hardware leading to the patio. Tucked away in what looks like a closet, the built-in home bar has Sub-Zero drink drawers. The gorgeous Rumford double-sided fireplace (the other side is outside on the covered patio) has a custom-made plaster moulding surround with a beige herringbone tile insert.
Rudloff Custom Builders has won Best of Houzz for Customer Service in 2014, 2015 2016, 2017, 2019, and 2020. We also were voted Best of Design in 2016, 2017, 2018, 2019 and 2020, which only 2% of professionals receive. Rudloff Custom Builders has been featured on Houzz in their Kitchen of the Week, What to Know About Using Reclaimed Wood in the Kitchen as well as included in their Bathroom WorkBook article. We are a full service, certified remodeling company that covers all of the Philadelphia suburban area. This business, like most others, developed from a friendship of young entrepreneurs who wanted to make a difference in their clients’ lives, one household at a time. This relationship between partners is much more than a friendship. Edward and Stephen Rudloff are brothers who have renovated and built custom homes together paying close attention to detail. They are carpenters by trade and understand concept and execution. Rudloff Custom Builders will provide services for you with the highest level of professionalism, quality, detail, punctuality and craftsmanship, every step of the way along our journey together.
Specializing in residential construction allows us to connect with our clients early in the design phase to ensure that every detail is captured as you imagined. One stop shopping is essentially what you will receive with Rudloff Custom Builders from design of your project to the construction of your dreams, executed by on-site project managers and skilled craftsmen. Our concept: envision our client’s ideas and make them a reality. Our mission: CREATING LIFETIME RELATIONSHIPS BUILT ON TRUST AND INTEGRITY.
Photo Credit: Linda McManus Images
Гостиная комната в классическом стиле с фасадом камина из штукатурки – фото дизайна интерьера
1