Гостиная комната в классическом стиле с зелеными стенами – фото дизайна интерьера
Сортировать:
Бюджет
Сортировать:Популярное за сегодня
101 - 120 из 3 359 фото
1 из 3
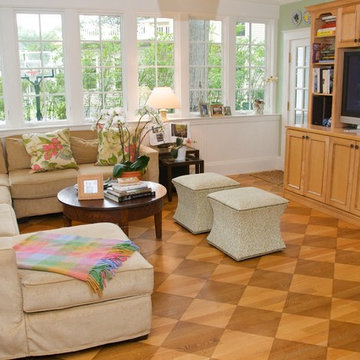
Designing additions for Victorian homes is a challenging task. The architects and builders who designed and built these homes were masters in their craft. No detail of design or proportion went unattended. Cummings Architects is often approached to work on these types of projects because of their unwavering dedication to ensure structural and aesthetic continuity both inside and out.
Upon meeting the owner of this stately home in Winchester, Massachusetts, Mathew immediately began sketching a beautifully detail drawing of a design for a family room with an upstairs master suite. Though the initial ideas were just rough concepts, the client could already see that Mathew’s vision for the house would blend the new space seamlessly into the fabric of the turn of the century home.
In the finished design, expanses of glass stretch along the lines of the living room, letting in an expansive amount of light and creating a sense of openness. The exterior walls and interior trims were designed to create an environment that merged the indoors and outdoors into a single comfortable space. The family enjoys this new room so much, that is has become their primary living space, making the original sitting rooms in the home a bit jealous.
Photo Credit: Cydney Ambrose
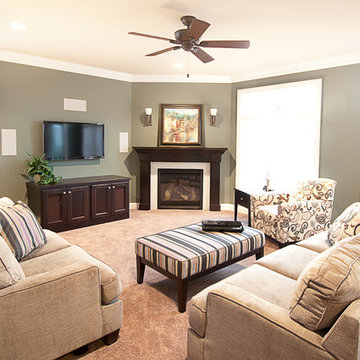
Пример оригинального дизайна: гостиная комната в классическом стиле с зелеными стенами, угловым камином, фасадом камина из плитки и мультимедийным центром
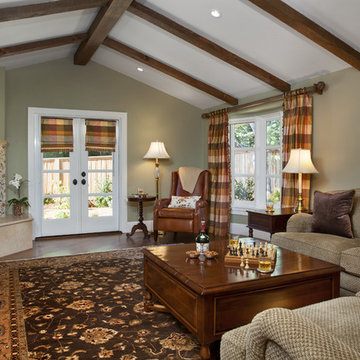
Пример оригинального дизайна: изолированная гостиная комната среднего размера в классическом стиле с зелеными стенами, темным паркетным полом, угловым камином, фасадом камина из плитки и коричневым полом без телевизора
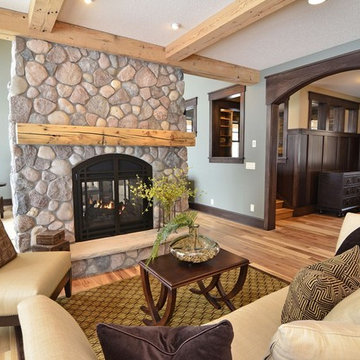
На фото: гостиная комната в классическом стиле с зелеными стенами и фасадом камина из камня
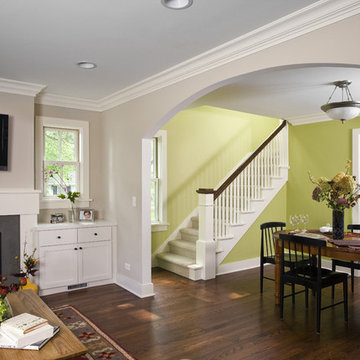
Photo by Linda Oyama-Bryan
На фото: открытая гостиная комната среднего размера в классическом стиле с фасадом камина из бетона, зелеными стенами, коричневым полом, паркетным полом среднего тона, стандартным камином и телевизором на стене
На фото: открытая гостиная комната среднего размера в классическом стиле с фасадом камина из бетона, зелеными стенами, коричневым полом, паркетным полом среднего тона, стандартным камином и телевизором на стене
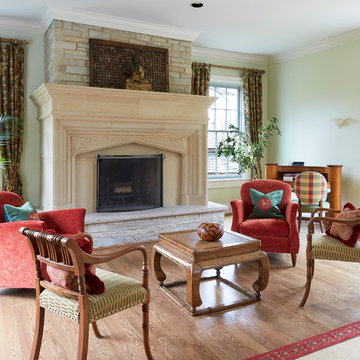
A traditional tudor style stone fireplace was added to a plain stone wall to add European sophistication to this bright airy room with views from all sides to the home's wooded grounds
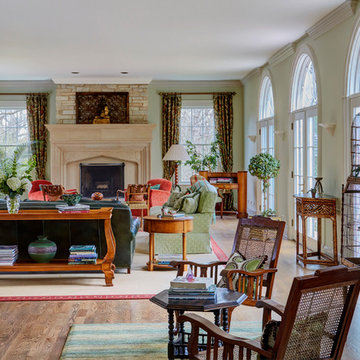
A traditional tudor style stone fireplace was added to a plain stone wall to add European sophistication to this bright airy room with views from all sides to the home's wooded grounds
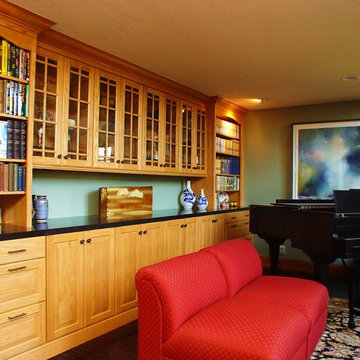
Свежая идея для дизайна: изолированная гостиная комната среднего размера в классическом стиле с с книжными шкафами и полками и зелеными стенами без телевизора - отличное фото интерьера
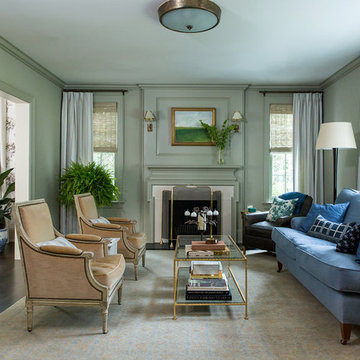
Full-scale interior design, architectural consultation, kitchen design, bath design, furnishings selection and project management for a home located in the historic district of Chapel Hill, North Carolina. The home features a fresh take on traditional southern decorating, and was included in the March 2018 issue of Southern Living magazine.
Read the full article here: https://www.southernliving.com/home/remodel/1930s-colonial-house-remodel
Photo by: Anna Routh
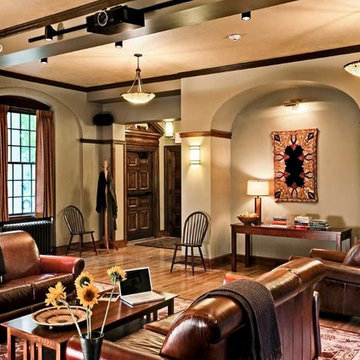
Jens Frederick Larson designed this large frat house living room in 1926. 80 years later we needed to take a chunk of the room away for practical reasons.
We also needed the room to feel cozier and more residential. We added the arched niche at the back wall to match Larson's arches, and for plumbing chases. The walls and ceilings were changed from stark white to soft colors that went with the stained oak trim. Our clients requested stained glass light fixtures, and these Kichler basketweave bowls have been a great fit.
The pilasters on the side walls originally had sconces, but they were long gone. With the rough textures wire lathe plaster it wasn't practical to put in new wiring. We did use sconces at the new niche.
Furniture maker Pompanoosuc Mills is located a few miles away. We picked some of their stock pieces, like the Windsor chairs and the coffee table. The side table was made to our design. We chose the leather and stain colors to fit the room.
We needed art for the niche for the photo shoot. This hooked rug wall hanging was designed and work by Margery Reed, based on an antique paisley shawl.
Photo by Rob Karosis
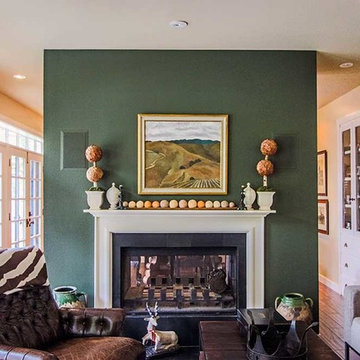
In wall speakers painted over for minimal intrusion.
Пример оригинального дизайна: маленькая открытая гостиная комната в классическом стиле с двусторонним камином, с книжными шкафами и полками, зелеными стенами и паркетным полом среднего тона без телевизора для на участке и в саду
Пример оригинального дизайна: маленькая открытая гостиная комната в классическом стиле с двусторонним камином, с книжными шкафами и полками, зелеными стенами и паркетным полом среднего тона без телевизора для на участке и в саду
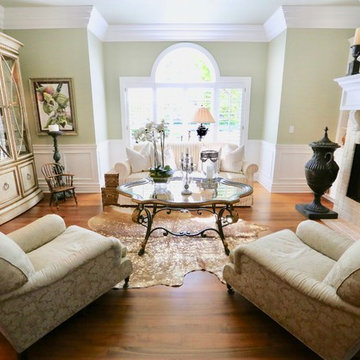
Стильный дизайн: открытая гостиная комната среднего размера в классическом стиле с зелеными стенами, паркетным полом среднего тона, стандартным камином, фасадом камина из камня и коричневым полом без телевизора - последний тренд
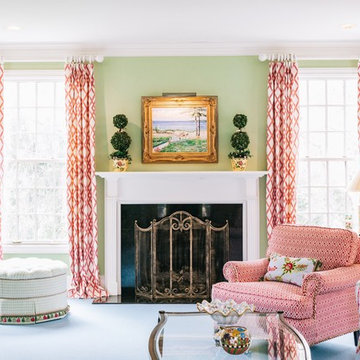
photo credit: Hayden Stinebaugh
Пример оригинального дизайна: гостиная комната в классическом стиле с зелеными стенами, стандартным камином и красивыми шторами
Пример оригинального дизайна: гостиная комната в классическом стиле с зелеными стенами, стандартным камином и красивыми шторами
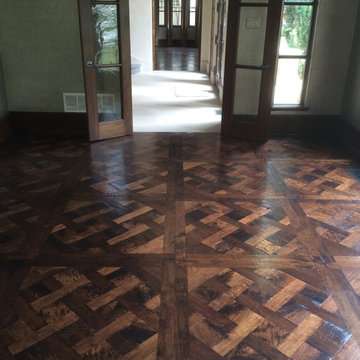
Wood pattern floor cut by hand and installed by French-Brown. Please visit our website at www.french-brown.com to see more of our work.
Источник вдохновения для домашнего уюта: открытая гостиная комната в классическом стиле с темным паркетным полом, зелеными стенами и коричневым полом
Источник вдохновения для домашнего уюта: открытая гостиная комната в классическом стиле с темным паркетным полом, зелеными стенами и коричневым полом
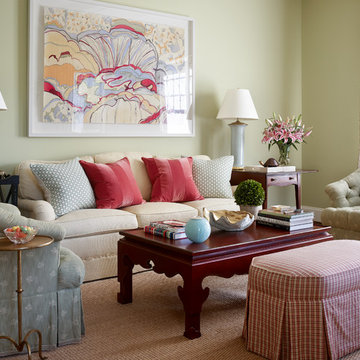
Emily Followill
На фото: парадная, изолированная гостиная комната среднего размера в классическом стиле с зелеными стенами, ковровым покрытием, стандартным камином и фасадом камина из камня без телевизора с
На фото: парадная, изолированная гостиная комната среднего размера в классическом стиле с зелеными стенами, ковровым покрытием, стандартным камином и фасадом камина из камня без телевизора с
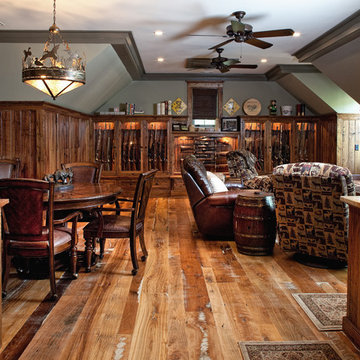
Стильный дизайн: гостиная комната среднего размера в классическом стиле с домашним баром, зелеными стенами, паркетным полом среднего тона и телевизором на стене без камина - последний тренд
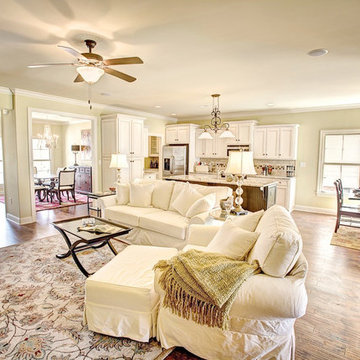
Свежая идея для дизайна: открытая гостиная комната среднего размера в классическом стиле с паркетным полом среднего тона, стандартным камином, фасадом камина из камня и зелеными стенами - отличное фото интерьера
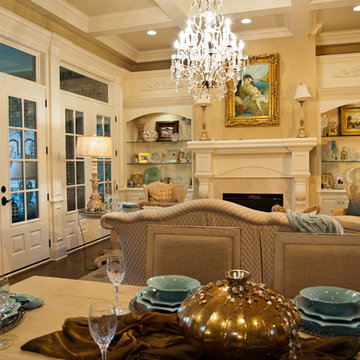
Robert Glover Photography
На фото: большая изолированная гостиная комната в классическом стиле с темным паркетным полом, стандартным камином, фасадом камина из плитки и зелеными стенами без телевизора с
На фото: большая изолированная гостиная комната в классическом стиле с темным паркетным полом, стандартным камином, фасадом камина из плитки и зелеными стенами без телевизора с
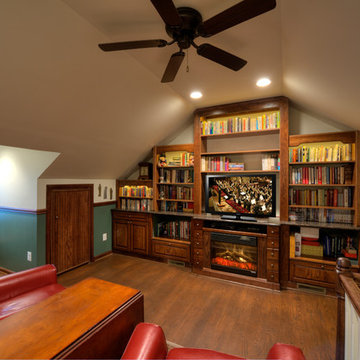
Attic Remodel - After
Rendon Remodeling & Design, LLC
Источник вдохновения для домашнего уюта: гостиная комната в классическом стиле с зелеными стенами
Источник вдохновения для домашнего уюта: гостиная комната в классическом стиле с зелеными стенами
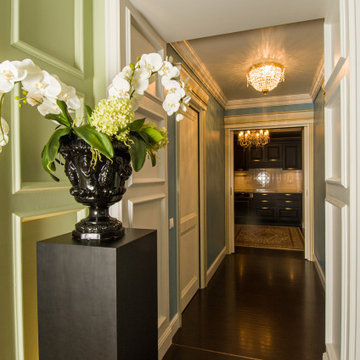
Идея дизайна: парадная, изолированная, объединенная гостиная комната среднего размера в классическом стиле с зелеными стенами, темным паркетным полом, коричневым полом, многоуровневым потолком и панелями на стенах
Гостиная комната в классическом стиле с зелеными стенами – фото дизайна интерьера
6