Гостиная комната в классическом стиле с зелеными стенами – фото дизайна интерьера
Сортировать:
Бюджет
Сортировать:Популярное за сегодня
61 - 80 из 3 359 фото
1 из 3
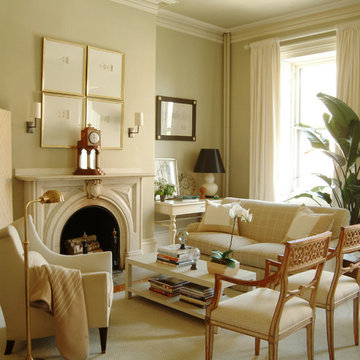
Стильный дизайн: парадная гостиная комната:: освещение в классическом стиле с зелеными стенами, паркетным полом среднего тона, стандартным камином и бежевым полом - последний тренд
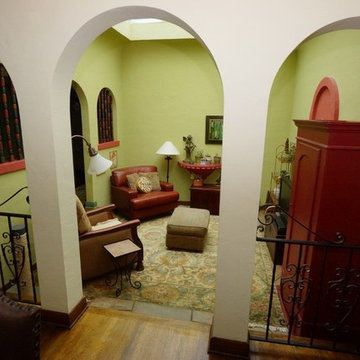
James Patric
Пример оригинального дизайна: маленькая изолированная гостиная комната в классическом стиле с зелеными стенами, паркетным полом среднего тона и телевизором на стене для на участке и в саду
Пример оригинального дизайна: маленькая изолированная гостиная комната в классическом стиле с зелеными стенами, паркетным полом среднего тона и телевизором на стене для на участке и в саду
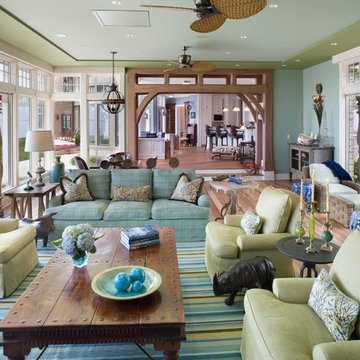
Источник вдохновения для домашнего уюта: огромная гостиная комната в классическом стиле с зелеными стенами и синим диваном
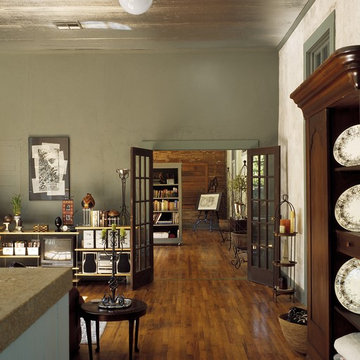
Rental unit renovated from school room space.
Photos by Jack Kotz
На фото: гостиная комната в классическом стиле с зелеными стенами и коричневым полом с
На фото: гостиная комната в классическом стиле с зелеными стенами и коричневым полом с
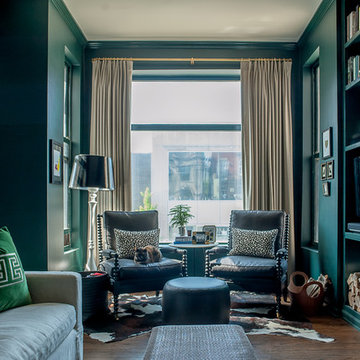
Пример оригинального дизайна: гостиная комната в классическом стиле с зелеными стенами, стандартным камином, мультимедийным центром, коричневым полом и паркетным полом среднего тона
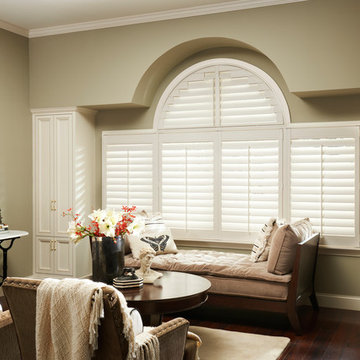
На фото: парадная, открытая гостиная комната среднего размера в классическом стиле с зелеными стенами, паркетным полом среднего тона и коричневым полом без камина, телевизора с
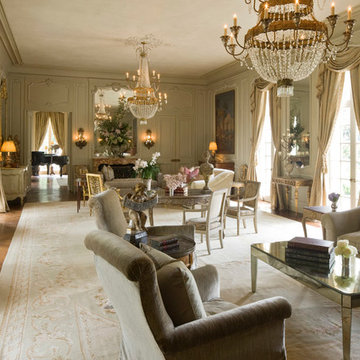
Terry Vine Photography
Источник вдохновения для домашнего уюта: большая парадная, открытая гостиная комната в классическом стиле с зелеными стенами, темным паркетным полом, стандартным камином и фасадом камина из камня без телевизора
Источник вдохновения для домашнего уюта: большая парадная, открытая гостиная комната в классическом стиле с зелеными стенами, темным паркетным полом, стандартным камином и фасадом камина из камня без телевизора

Mathew and his team at Cummings Architects have a knack for being able to see the perfect vision for a property. They specialize in identifying a building’s missing elements and crafting designs that simultaneously encompass the large scale, master plan and the myriad details that make a home special. For this Winchester home, the vision included a variety of complementary projects that all came together into a single architectural composition.
Starting with the exterior, the single-lane driveway was extended and a new carriage garage that was designed to blend with the overall context of the existing home. In addition to covered parking, this building also provides valuable new storage areas accessible via large, double doors that lead into a connected work area.
For the interior of the house, new moldings on bay windows, window seats, and two paneled fireplaces with mantles dress up previously nondescript rooms. The family room was extended to the rear of the house and opened up with the addition of generously sized, wall-to-wall windows that served to brighten the space and blur the boundary between interior and exterior.
The family room, with its intimate sitting area, cozy fireplace, and charming breakfast table (the best spot to enjoy a sunlit start to the day) has become one of the family’s favorite rooms, offering comfort and light throughout the day. In the kitchen, the layout was simplified and changes were made to allow more light into the rear of the home via a connected deck with elongated steps that lead to the yard and a blue-stone patio that’s perfect for entertaining smaller, more intimate groups.
From driveway to family room and back out into the yard, each detail in this beautiful design complements all the other concepts and details so that the entire plan comes together into a unified vision for a spectacular home.
Photos By: Eric Roth

This redesigned family room was relieved of cumbersome tv cabinetry in favor of a flatscreen over the fireplace. The fireplace was tiled in pastel strip tiles Firecrystals replaced the old logs. This is a favorite gathering place for both family and friends. Photos by Harry Chamberlain.
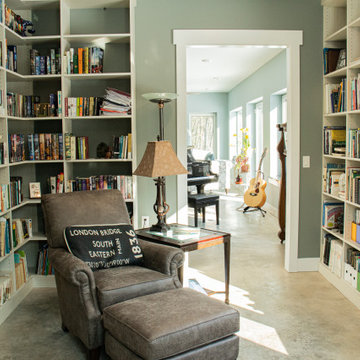
Идея дизайна: открытая гостиная комната среднего размера в классическом стиле с с книжными шкафами и полками, зелеными стенами, бетонным полом и серым полом

This beautiful calm formal living room was recently redecorated and styled by IH Interiors, check out our other projects here: https://www.ihinteriors.co.uk/portfolio
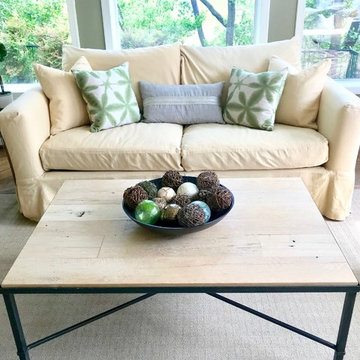
Пример оригинального дизайна: большая открытая гостиная комната в классическом стиле с зелеными стенами, ковровым покрытием, стандартным камином, фасадом камина из плитки, телевизором на стене и белым полом
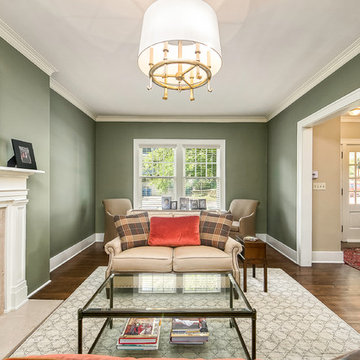
Стильный дизайн: парадная гостиная комната среднего размера в классическом стиле с зелеными стенами, стандартным камином и коричневым полом без телевизора - последний тренд
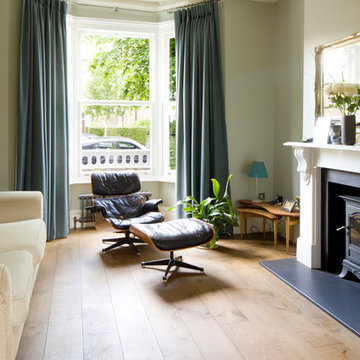
Свежая идея для дизайна: гостиная комната среднего размера в классическом стиле с зелеными стенами, светлым паркетным полом, печью-буржуйкой, фасадом камина из камня и эркером - отличное фото интерьера
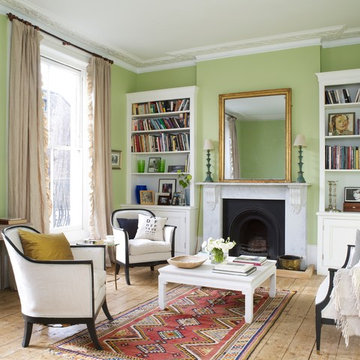
Living room with walls painted with Mylands Colours of London "French Green No. 187".
На фото: парадная гостиная комната среднего размера:: освещение в классическом стиле с зелеными стенами, светлым паркетным полом, стандартным камином и фасадом камина из камня без телевизора с
На фото: парадная гостиная комната среднего размера:: освещение в классическом стиле с зелеными стенами, светлым паркетным полом, стандартным камином и фасадом камина из камня без телевизора с
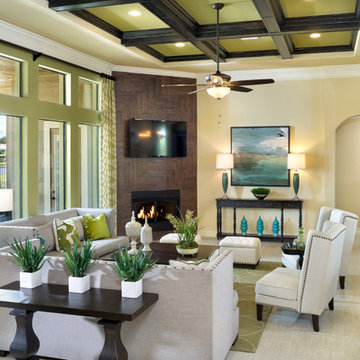
The Tiffany by Mercedes Premier Homes! www.mercedespremier.com
На фото: гостиная комната:: освещение в классическом стиле с зелеными стенами, угловым камином и телевизором на стене
На фото: гостиная комната:: освещение в классическом стиле с зелеными стенами, угловым камином и телевизором на стене
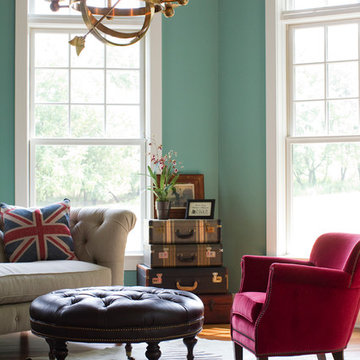
Jeremy Hess Photography
www.jeremyhessphotography.com
На фото: гостиная комната в классическом стиле с зелеными стенами и паркетным полом среднего тона
На фото: гостиная комната в классическом стиле с зелеными стенами и паркетным полом среднего тона
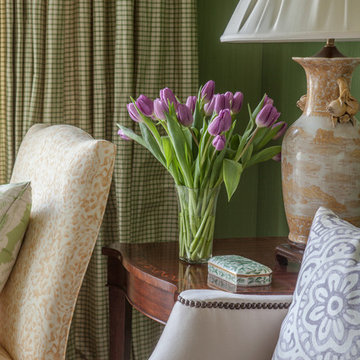
The trellis ceiling inspired us to give this living room a garden feel. Grass-green decorative painting on the walls by Sheppard Bear. Hickory Chair slipper chair and sofas. Silk tattersal-print drapes. Photo by Erik Kvalsvik
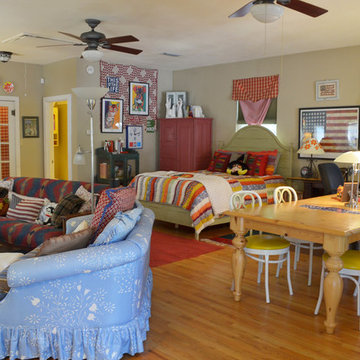
Photo: Sarah Greenman © 2013 Houzz
На фото: гостиная комната:: освещение в классическом стиле с зелеными стенами
На фото: гостиная комната:: освещение в классическом стиле с зелеными стенами
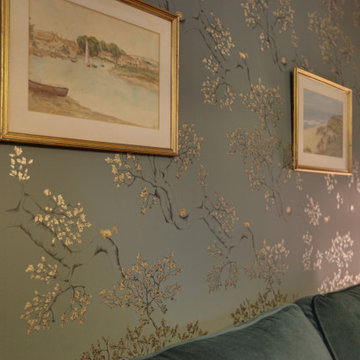
The luxurious lounge comes snug for martinis and watching films. In succulent Green and gold.
Needed to house the beautiful Edwardian Doll's house and have a space for entertainment.
Гостиная комната в классическом стиле с зелеными стенами – фото дизайна интерьера
4