Гостиная комната в классическом стиле с зелеными стенами – фото дизайна интерьера
Сортировать:
Бюджет
Сортировать:Популярное за сегодня
81 - 100 из 3 355 фото
1 из 3
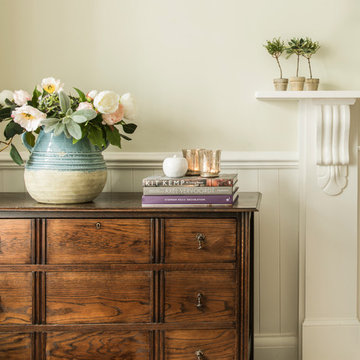
Стильный дизайн: маленькая гостиная комната в классическом стиле с зелеными стенами и темным паркетным полом для на участке и в саду - последний тренд
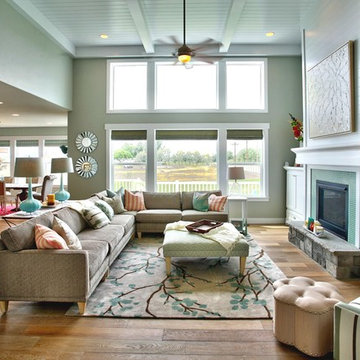
На фото: открытая гостиная комната в классическом стиле с зелеными стенами и стандартным камином без телевизора
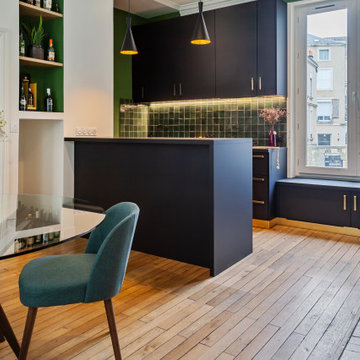
Aménagement d'une salle à manger avec cuisine ouverte
Mise en couleur de l'espace cuisine pour hiérarchiser les espaces
Cuisine en Fenix noir mat, poignées et plinthes laiton, étagères en placage chêne clair
Crédence en zelliges vertes assorties aux murs
Luminaires noir et or en rappel
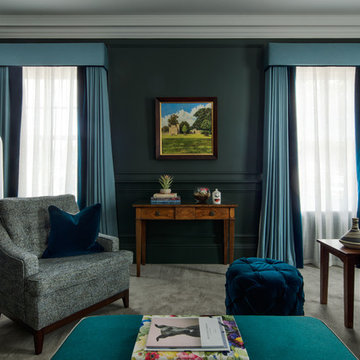
Photograph by martingardner.com
Стильный дизайн: большая парадная, открытая гостиная комната в классическом стиле с зелеными стенами, ковровым покрытием и серым полом - последний тренд
Стильный дизайн: большая парадная, открытая гостиная комната в классическом стиле с зелеными стенами, ковровым покрытием и серым полом - последний тренд
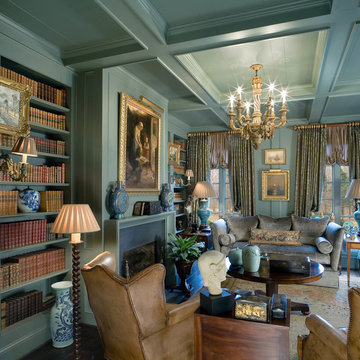
На фото: парадная гостиная комната:: освещение в классическом стиле с зелеными стенами, темным паркетным полом, стандартным камином и коричневым полом с
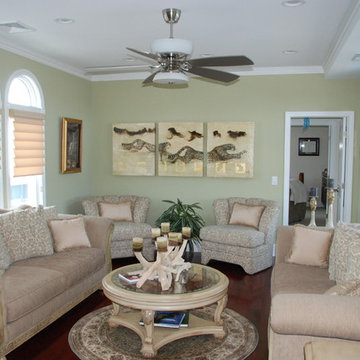
На фото: парадная, изолированная гостиная комната среднего размера в классическом стиле с зелеными стенами, темным паркетным полом, стандартным камином и фасадом камина из камня без телевизора
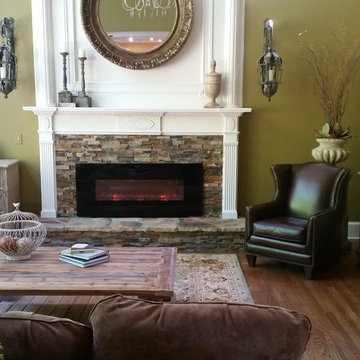
The customer wanted to cover the red brick with slate ledger stone and hated the ventless fireplace. We installed a liner electric fireplace in front of the ventless, per the customer's request.
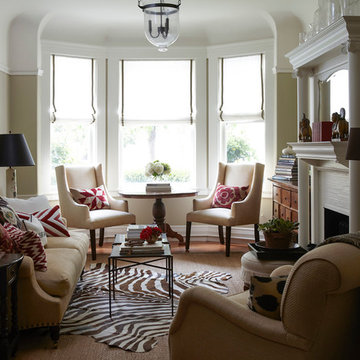
Liz Daly Photography
На фото: маленькая парадная, изолированная гостиная комната в классическом стиле с зелеными стенами, паркетным полом среднего тона, стандартным камином и фасадом камина из плитки для на участке и в саду с
На фото: маленькая парадная, изолированная гостиная комната в классическом стиле с зелеными стенами, паркетным полом среднего тона, стандартным камином и фасадом камина из плитки для на участке и в саду с
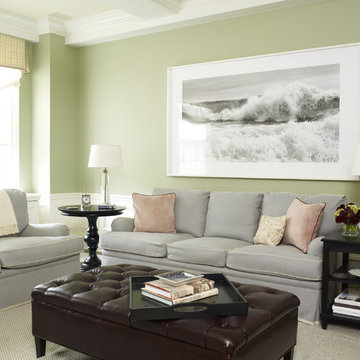
This family room features a tufted leather ottoman, blue sofas, green walls, paneling, oversized art work, a tailored window valance, wooden end tables with a dark wood finish and glass table lamps.
Photo by Rick Lew
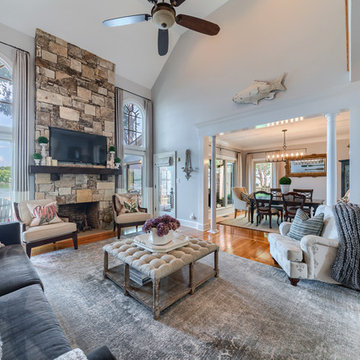
Стильный дизайн: изолированная гостиная комната в классическом стиле с зелеными стенами, паркетным полом среднего тона, стандартным камином, фасадом камина из камня и коричневым полом - последний тренд
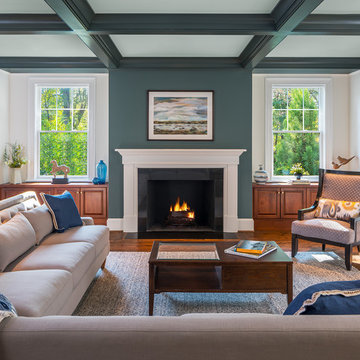
Photo by Allen Russ, Hoachlander Davis Photography
Свежая идея для дизайна: большая открытая гостиная комната в классическом стиле с зелеными стенами, темным паркетным полом, стандартным камином, фасадом камина из камня и коричневым полом - отличное фото интерьера
Свежая идея для дизайна: большая открытая гостиная комната в классическом стиле с зелеными стенами, темным паркетным полом, стандартным камином, фасадом камина из камня и коричневым полом - отличное фото интерьера

A large family room that was completely redesigned into a cozy space using a variety or millwork options, colors and textures. To create a sense of warmth to an existing family room we added a wall of paneling executed in a green strie and a new waxed pine mantel. We also added a central chandelier in brass which helps to bring the scale of the room down . The mirror over the fireplace has a gilt finish combined with a brown and crystal edge. The more modern wing chairs are covered in a brown crocodile embossed leather
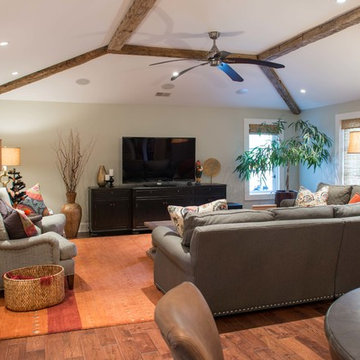
На фото: большая изолированная гостиная комната в классическом стиле с зелеными стенами, паркетным полом среднего тона, телевизором на стене и коричневым полом без камина с
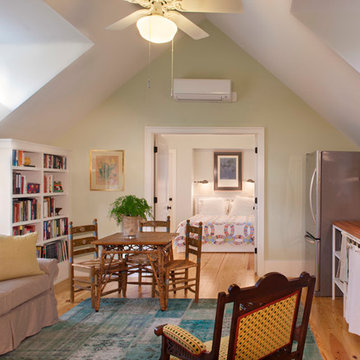
Стильный дизайн: гостиная комната в классическом стиле с зелеными стенами - последний тренд
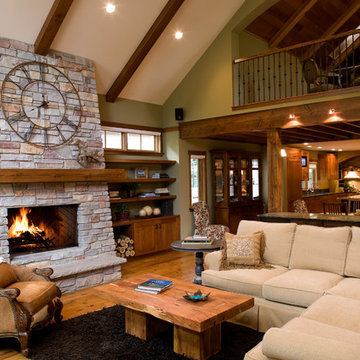
Modern elements combine with mid-century detailing to give this mountain-style home its rustic elegance.
Natural stone, exposed timber beams and vaulted ceilings are just a few of the design elements that make this rustic retreat so inviting. A welcoming front porch leads right up to the custom cherry door. Inside a large window affords breathtaking views of the garden-lined walkways, patio and bonfire pit. An expansive deck overlooks the park-like setting and natural wetlands. The great room's stone fireplace, visible from the gourmet kitchen, dining room and cozy owner's suite, acts as the home's center piece. Tasteful iron railings, fir millwork, stone and wood countertops, rich walnut and cherry cabinets, and Australian Cypress floors complete this warm and charming mountain-style home. Call today to schedule an informational visit, tour, or portfolio review.
BUILDER: Streeter & Associates, Renovation Division - Bob Near
ARCHITECT: Jalin Design
FURNISHINGS: Historic Studio
PHOTOGRAPHY: Steve Henke
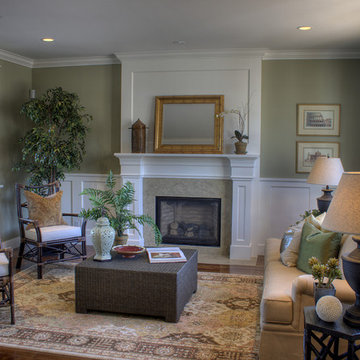
Свежая идея для дизайна: парадная гостиная комната в классическом стиле с зелеными стенами, стандартным камином и ковром на полу без телевизора - отличное фото интерьера
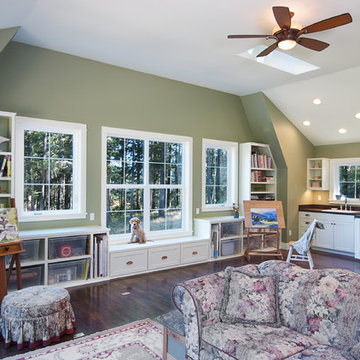
Photos by Erik Lubbock
На фото: гостиная комната в классическом стиле с зелеными стенами с
На фото: гостиная комната в классическом стиле с зелеными стенами с
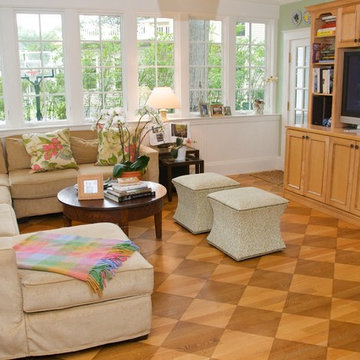
Designing additions for Victorian homes is a challenging task. The architects and builders who designed and built these homes were masters in their craft. No detail of design or proportion went unattended. Cummings Architects is often approached to work on these types of projects because of their unwavering dedication to ensure structural and aesthetic continuity both inside and out.
Upon meeting the owner of this stately home in Winchester, Massachusetts, Mathew immediately began sketching a beautifully detail drawing of a design for a family room with an upstairs master suite. Though the initial ideas were just rough concepts, the client could already see that Mathew’s vision for the house would blend the new space seamlessly into the fabric of the turn of the century home.
In the finished design, expanses of glass stretch along the lines of the living room, letting in an expansive amount of light and creating a sense of openness. The exterior walls and interior trims were designed to create an environment that merged the indoors and outdoors into a single comfortable space. The family enjoys this new room so much, that is has become their primary living space, making the original sitting rooms in the home a bit jealous.
Photo Credit: Cydney Ambrose
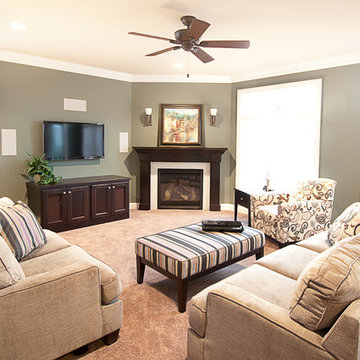
Пример оригинального дизайна: гостиная комната в классическом стиле с зелеными стенами, угловым камином, фасадом камина из плитки и мультимедийным центром
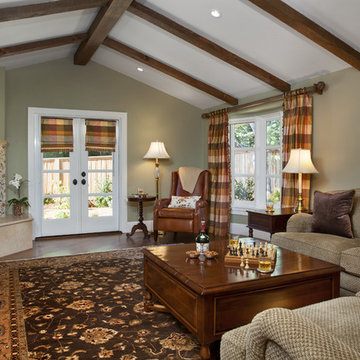
Пример оригинального дизайна: изолированная гостиная комната среднего размера в классическом стиле с зелеными стенами, темным паркетным полом, угловым камином, фасадом камина из плитки и коричневым полом без телевизора
Гостиная комната в классическом стиле с зелеными стенами – фото дизайна интерьера
5