Гостиная комната в классическом стиле с зелеными стенами – фото дизайна интерьера
Сортировать:
Бюджет
Сортировать:Популярное за сегодня
161 - 180 из 3 355 фото
1 из 3

Builder: J. Peterson Homes
Interior Designer: Francesca Owens
Photographers: Ashley Avila Photography, Bill Hebert, & FulView
Capped by a picturesque double chimney and distinguished by its distinctive roof lines and patterned brick, stone and siding, Rookwood draws inspiration from Tudor and Shingle styles, two of the world’s most enduring architectural forms. Popular from about 1890 through 1940, Tudor is characterized by steeply pitched roofs, massive chimneys, tall narrow casement windows and decorative half-timbering. Shingle’s hallmarks include shingled walls, an asymmetrical façade, intersecting cross gables and extensive porches. A masterpiece of wood and stone, there is nothing ordinary about Rookwood, which combines the best of both worlds.
Once inside the foyer, the 3,500-square foot main level opens with a 27-foot central living room with natural fireplace. Nearby is a large kitchen featuring an extended island, hearth room and butler’s pantry with an adjacent formal dining space near the front of the house. Also featured is a sun room and spacious study, both perfect for relaxing, as well as two nearby garages that add up to almost 1,500 square foot of space. A large master suite with bath and walk-in closet which dominates the 2,700-square foot second level which also includes three additional family bedrooms, a convenient laundry and a flexible 580-square-foot bonus space. Downstairs, the lower level boasts approximately 1,000 more square feet of finished space, including a recreation room, guest suite and additional storage.
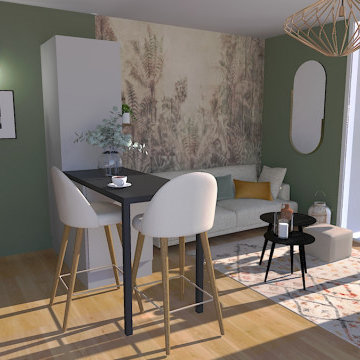
Apporter une décoration "cosy " et naturelle , compléter l'espace cuisine (en partie déjà existante par le promoteur)
Источник вдохновения для домашнего уюта: маленькая открытая гостиная комната в классическом стиле с зелеными стенами, светлым паркетным полом, телевизором на стене, бежевым полом и обоями на стенах без камина для на участке и в саду
Источник вдохновения для домашнего уюта: маленькая открытая гостиная комната в классическом стиле с зелеными стенами, светлым паркетным полом, телевизором на стене, бежевым полом и обоями на стенах без камина для на участке и в саду
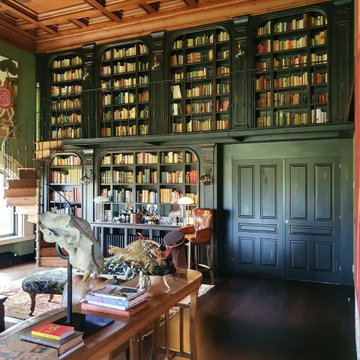
Uno de nuestros trabajos, donde la madera tiene un papel `primordial, biblioteca, artesonado y escalera de caracol, todo realizado en madera de fresno y jugando con diversos acabados, nos adaptamos a cualquier proyecto
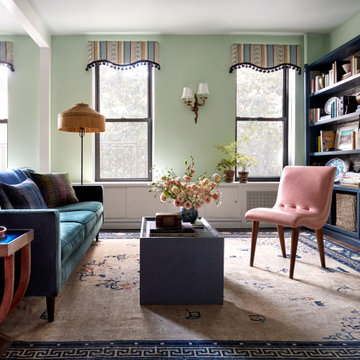
As featured in New York Magazine's Curbed and Brownstoner's weekly design column: New York based interior designer Tara McCauley designed the Park Slope, Brooklyn home of a young woman working in tech who has traveled the world and wanted to incorporate sentimental finds from her travels with a mix of colorful antique and vintage furnishings.
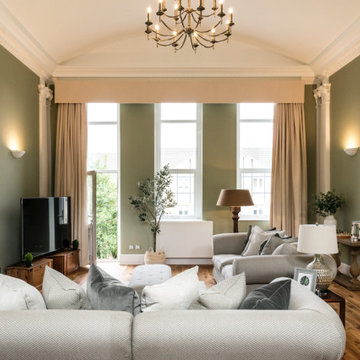
This beautiful calm formal living room was recently redecorated and styled by IH Interiors, check out our other projects here: https://www.ihinteriors.co.uk/portfolio
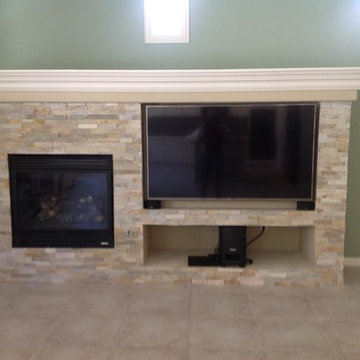
At this home I had an upper cabinet custom built to match the existing cabinets above the desk. We refinished the cabinets with a buttery white lacquer and tiled the backsplash with glass pencil tile in warm brown hues. The walls received a fresh coat of creamy suntan paint.
The home had a monstrous frame and drywall built in at the family room fireplace wall that expanded from wall to wall and was nearly three feet deep.. We demoed the entire unit and created a much smaller and shallower custom built-in. I designed it to fit the existing fireplace (which we moved to it's present location) and the homeowners new flat screen. They also now have a space to house their components beneath the TV to organize the area. Stone veneer and an MDF molding creating a dramatic mantle and a minty green coat of paint on the wall surrounding the unit give this built-in a striking presence in the room. And, the homeowner gained over fourteen inches of floor space in the family room.
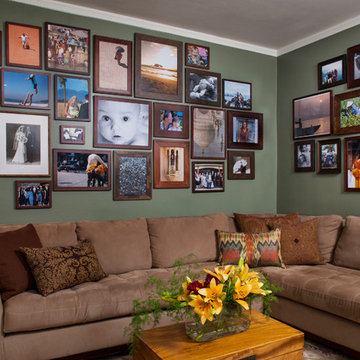
Photography, www.petermedilek.com
Prop Styling, www.danielemaxwelldesigns.com
На фото: гостиная комната в классическом стиле с зелеными стенами и коричневым диваном с
На фото: гостиная комната в классическом стиле с зелеными стенами и коричневым диваном с
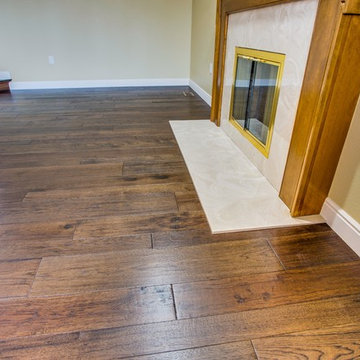
Living Room
На фото: изолированная гостиная комната среднего размера в классическом стиле с зелеными стенами, паркетным полом среднего тона, стандартным камином и фасадом камина из плитки с
На фото: изолированная гостиная комната среднего размера в классическом стиле с зелеными стенами, паркетным полом среднего тона, стандартным камином и фасадом камина из плитки с
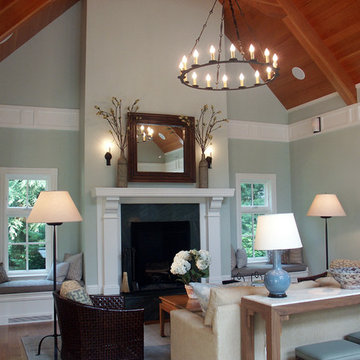
Outbuildings grow out of their particular function and context. Design maintains unity with the main house and yet creates interesting elements to the outbuildings itself, treating it like an accent piece.
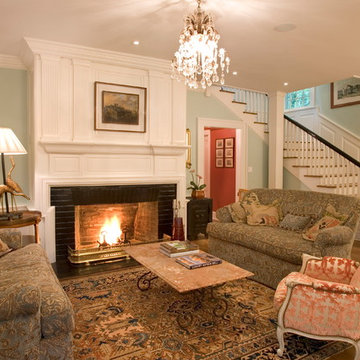
The removal of an existing dark hallway opened this stately room to guests immediately upon entering from the new entrance hall. The fireplace and staircase were restored and moulding matched and repaired.
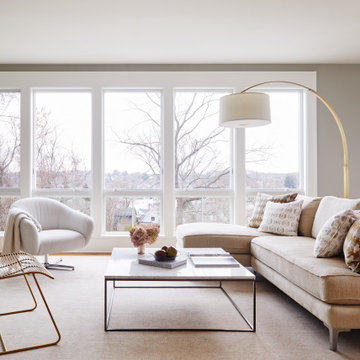
Свежая идея для дизайна: открытая гостиная комната среднего размера в классическом стиле с зелеными стенами, паркетным полом среднего тона и телевизором на стене - отличное фото интерьера
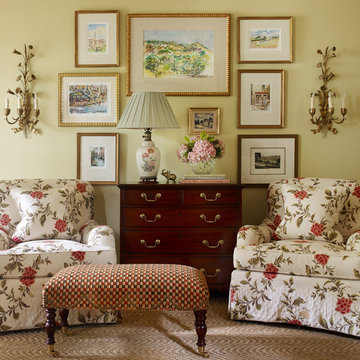
Emily Followill
На фото: парадная, изолированная гостиная комната среднего размера в классическом стиле с зелеными стенами и ковровым покрытием без камина, телевизора с
На фото: парадная, изолированная гостиная комната среднего размера в классическом стиле с зелеными стенами и ковровым покрытием без камина, телевизора с
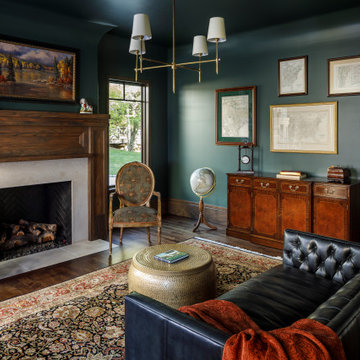
This handcrafted home is nestled on a golf course in the mountains, with sweeping views. The clean lines and finishes are the perfect backdrop for the custom features in this home, including the fireplace in this beautiful home office.
Interior Design by Lauren Heather Design Studio.
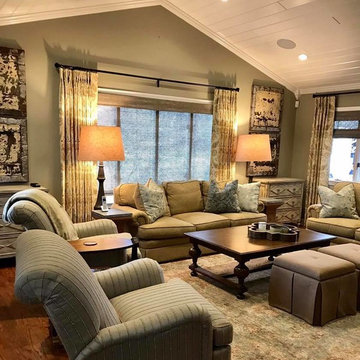
На фото: большая парадная, открытая гостиная комната в классическом стиле с зелеными стенами, паркетным полом среднего тона и коричневым полом с
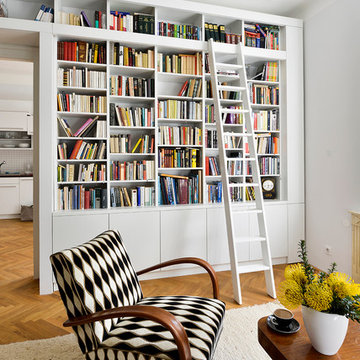
photo - Lukas Hausenblas for Moderni byt
На фото: двухуровневая гостиная комната среднего размера в классическом стиле с с книжными шкафами и полками, зелеными стенами и светлым паркетным полом без камина, телевизора с
На фото: двухуровневая гостиная комната среднего размера в классическом стиле с с книжными шкафами и полками, зелеными стенами и светлым паркетным полом без камина, телевизора с
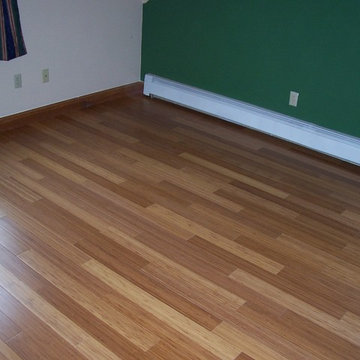
Свежая идея для дизайна: изолированная гостиная комната среднего размера в классическом стиле с музыкальной комнатой, зелеными стенами, полом из бамбука и коричневым полом без камина, телевизора - отличное фото интерьера
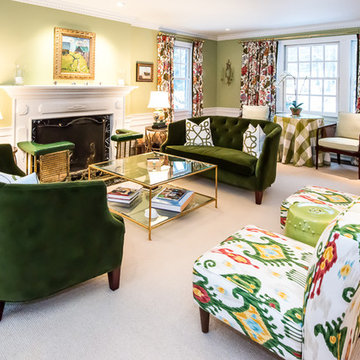
Photography by Cathrulli.com
На фото: парадная, изолированная гостиная комната среднего размера в классическом стиле с зелеными стенами, темным паркетным полом, стандартным камином и фасадом камина из камня без телевизора
На фото: парадная, изолированная гостиная комната среднего размера в классическом стиле с зелеными стенами, темным паркетным полом, стандартным камином и фасадом камина из камня без телевизора

Renovated basement level family room with sectional sofa, built in bookcases (showcasing some fabulous middle school :) pottery) and striped wool carpeting.

This cozy and welcoming study with a wood burning fireplace, raised paneling and a flush marble surround makes you want to sit and stay awhile!
Photo credit: Kip Dawkins

Interior design by Tineke Triggs of Artistic Designs for Living. Photography by Laura Hull.
На фото: большая изолированная гостиная комната в классическом стиле с темным паркетным полом, телевизором на стене, зелеными стенами и коричневым полом без камина с
На фото: большая изолированная гостиная комната в классическом стиле с темным паркетным полом, телевизором на стене, зелеными стенами и коричневым полом без камина с
Гостиная комната в классическом стиле с зелеными стенами – фото дизайна интерьера
9