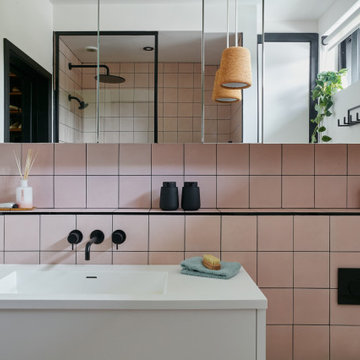Главный санузел с подвесной раковиной – фото дизайна интерьера
Сортировать:
Бюджет
Сортировать:Популярное за сегодня
121 - 140 из 8 410 фото
1 из 3
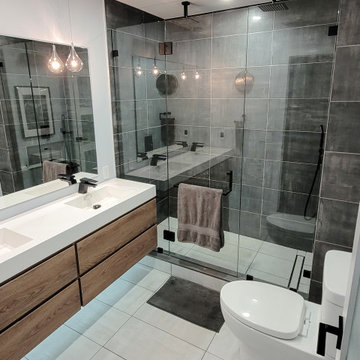
Primary Ensuite with double shower head
Идея дизайна: главная ванная комната среднего размера в современном стиле с плоскими фасадами, фасадами цвета дерева среднего тона, двойным душем, раздельным унитазом, серой плиткой, керамогранитной плиткой, белыми стенами, полом из керамогранита, подвесной раковиной, серым полом, душем с распашными дверями, белой столешницей, нишей, тумбой под две раковины и подвесной тумбой
Идея дизайна: главная ванная комната среднего размера в современном стиле с плоскими фасадами, фасадами цвета дерева среднего тона, двойным душем, раздельным унитазом, серой плиткой, керамогранитной плиткой, белыми стенами, полом из керамогранита, подвесной раковиной, серым полом, душем с распашными дверями, белой столешницей, нишей, тумбой под две раковины и подвесной тумбой
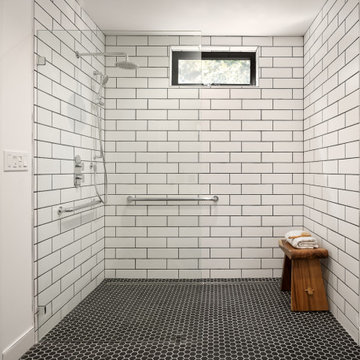
На фото: главная ванная комната среднего размера в стиле модернизм с белыми фасадами, душем без бортиков, инсталляцией, белой плиткой, керамической плиткой, белыми стенами, полом из мозаичной плитки, подвесной раковиной, столешницей из искусственного кварца, черным полом, открытым душем, белой столешницей, тумбой под одну раковину и подвесной тумбой с
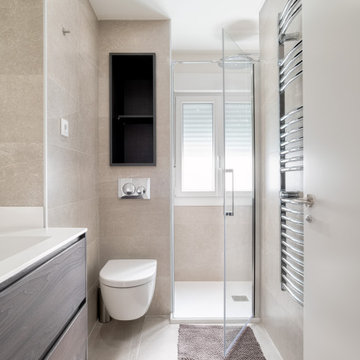
Пример оригинального дизайна: маленькая главная ванная комната в современном стиле с плоскими фасадами, душем в нише, унитазом-моноблоком, бежевой плиткой, керамической плиткой, подвесной раковиной, душем с распашными дверями, белой столешницей и подвесной тумбой для на участке и в саду

Cosa nasce cosa.
Una forma incontrando necessità chiama il desiderio. Così nascono forme nuove. Come conseguenze. Quando vengono progettate e controllate si arriva a forme giuste, desiderate e che rispettano necessità.
Vasca minimale in un bagno milanese. Resinato. Rigorosamente RAL 7044.
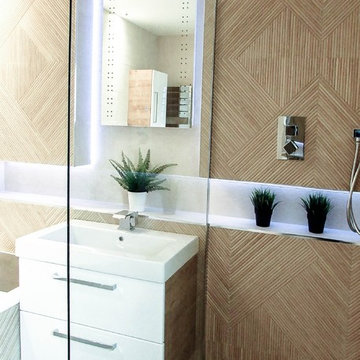
Elegant contemporary bathroom design with calm & light tones. We used tiles with effect of natural material finish, clean lines, recessed lighting with soft illumination and functional shelves with stream line.
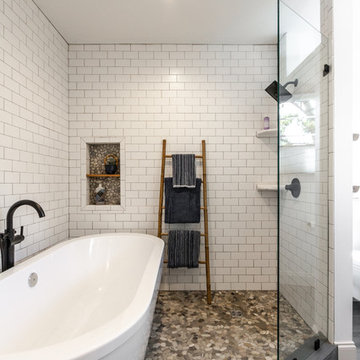
Идея дизайна: большая главная ванная комната в стиле фьюжн с отдельно стоящей ванной, душем над ванной, унитазом-моноблоком, белой плиткой, керамической плиткой, белыми стенами, полом из керамической плитки, подвесной раковиной и серым полом
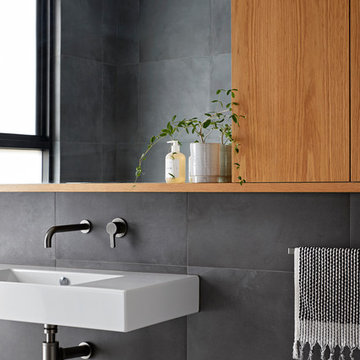
Tatjana Plitt
Свежая идея для дизайна: большая главная ванная комната в стиле модернизм с плоскими фасадами, светлыми деревянными фасадами, отдельно стоящей ванной, открытым душем, унитазом-моноблоком, серой плиткой, керамогранитной плиткой и подвесной раковиной - отличное фото интерьера
Свежая идея для дизайна: большая главная ванная комната в стиле модернизм с плоскими фасадами, светлыми деревянными фасадами, отдельно стоящей ванной, открытым душем, унитазом-моноблоком, серой плиткой, керамогранитной плиткой и подвесной раковиной - отличное фото интерьера

Project Description
Set on the 2nd floor of a 1950’s modernist apartment building in the sought after Sydney Lower North Shore suburb of Mosman, this apartments only bathroom was in dire need of a lift. The building itself well kept with features of oversized windows/sliding doors overlooking lovely gardens, concrete slab cantilevers, great orientation for capturing the sun and those sleek 50’s modern lines.
It is home to Stephen & Karen, a professional couple who renovated the interior of the apartment except for the lone, very outdated bathroom. That was still stuck in the 50’s – they saved the best till last.
Structural Challenges
Very small room - 3.5 sq. metres;
Door, window and wall placement fixed;
Plumbing constraints due to single skin brick walls and outdated pipes;
Low ceiling,
Inadequate lighting &
Poor fixture placement.
Client Requirements
Modern updated bathroom;
NO BATH required;
Clean lines reflecting the modernist architecture
Easy to clean, minimal grout;
Maximize storage, niche and
Good lighting
Design Statement
You could not swing a cat in there! Function and efficiency of flow is paramount with small spaces and ensuring there was a single transition area was on top of the designer’s mind. The bathroom had to be easy to use, and the lines had to be clean and minimal to compliment the 1950’s architecture (and to make this tiny space feel bigger than it actual was). As the bath was not used regularly, it was the first item to be removed. This freed up floor space and enhanced the flow as considered above.
Due to the thin nature of the walls and plumbing constraints, the designer built up the wall (basin elevation) in parts to allow the plumbing to be reconfigured. This added depth also allowed for ample recessed overhead mirrored wall storage and a niche to be built into the shower. As the overhead units provided enough storage the basin was wall hung with no storage under. This coupled with the large format light coloured tiles gave the small room the feeling of space it required. The oversized tiles are effortless to clean, as is the solid surface material of the washbasin. The lighting is also enhanced by these materials and therefore kept quite simple. LEDS are fixed above and below the joinery and also a sensor activated LED light was added under the basin to offer a touch a tech to the owners. The renovation of this bathroom is the final piece to complete this apartment reno, and as such this 50’s wonder is ready to live on in true modern style.
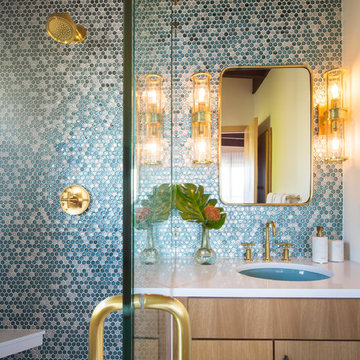
Wynne H Earle Photography
Стильный дизайн: главная ванная комната среднего размера в стиле ретро с плоскими фасадами, светлыми деревянными фасадами, угловым душем, биде, синей плиткой, стеклянной плиткой, белыми стенами, светлым паркетным полом, подвесной раковиной, столешницей из кварцита, белым полом и душем с распашными дверями - последний тренд
Стильный дизайн: главная ванная комната среднего размера в стиле ретро с плоскими фасадами, светлыми деревянными фасадами, угловым душем, биде, синей плиткой, стеклянной плиткой, белыми стенами, светлым паркетным полом, подвесной раковиной, столешницей из кварцита, белым полом и душем с распашными дверями - последний тренд
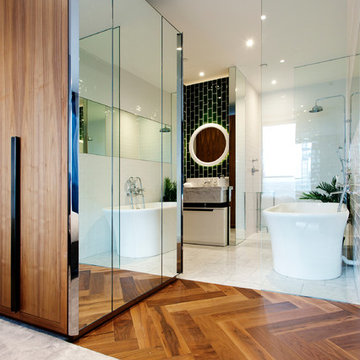
Eleanor Baines Photography
Свежая идея для дизайна: главная ванная комната в современном стиле с отдельно стоящей ванной, открытым душем, плиткой кабанчик, подвесной раковиной и открытым душем - отличное фото интерьера
Свежая идея для дизайна: главная ванная комната в современном стиле с отдельно стоящей ванной, открытым душем, плиткой кабанчик, подвесной раковиной и открытым душем - отличное фото интерьера
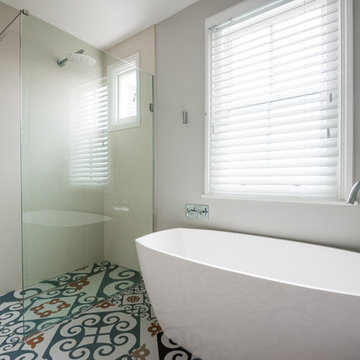
Gary Summers
Стильный дизайн: маленькая главная ванная комната в стиле фьюжн с отдельно стоящей ванной, открытым душем, разноцветной плиткой, керамической плиткой, серыми стенами, полом из керамической плитки и подвесной раковиной для на участке и в саду - последний тренд
Стильный дизайн: маленькая главная ванная комната в стиле фьюжн с отдельно стоящей ванной, открытым душем, разноцветной плиткой, керамической плиткой, серыми стенами, полом из керамической плитки и подвесной раковиной для на участке и в саду - последний тренд
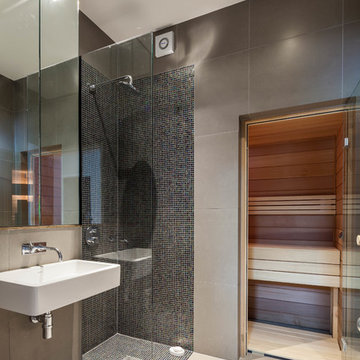
Photo by Simon Maxwell
Пример оригинального дизайна: большая главная ванная комната в современном стиле с подвесной раковиной, открытым душем, серыми стенами, плоскими фасадами, серой плиткой, керамической плиткой, полом из керамической плитки и открытым душем
Пример оригинального дизайна: большая главная ванная комната в современном стиле с подвесной раковиной, открытым душем, серыми стенами, плоскими фасадами, серой плиткой, керамической плиткой, полом из керамической плитки и открытым душем
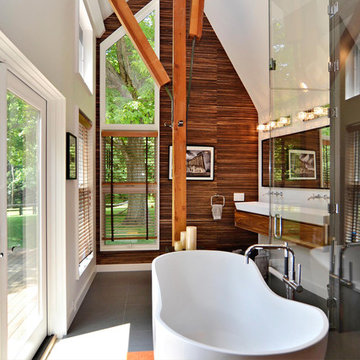
Allison Schatz
На фото: маленькая главная ванная комната в современном стиле с отдельно стоящей ванной, подвесной раковиной, плоскими фасадами, фасадами цвета дерева среднего тона, двойным душем, серой плиткой, керамогранитной плиткой, коричневыми стенами и полом из керамогранита для на участке и в саду с
На фото: маленькая главная ванная комната в современном стиле с отдельно стоящей ванной, подвесной раковиной, плоскими фасадами, фасадами цвета дерева среднего тона, двойным душем, серой плиткой, керамогранитной плиткой, коричневыми стенами и полом из керамогранита для на участке и в саду с

This image showcases the luxurious design features of the principal ensuite, embodying a perfect blend of elegance and functionality. The focal point of the space is the expansive double vanity unit, meticulously crafted to provide ample storage and countertop space for two. Its sleek lines and modern design aesthetic add a touch of sophistication to the room.
The feature tile, serves as a striking focal point, infusing the space with texture and visual interest. It's a bold geometric pattern, and intricate mosaic, elevating the design of the ensuite, adding a sense of luxury and personality.
Natural lighting floods the room through large windows illuminating the space and enhancing its spaciousness. The abundance of natural light creates a warm and inviting atmosphere, while also highlighting the beauty of the design elements and finishes.
Overall, this principal ensuite epitomizes modern luxury, offering a serene retreat where residents can unwind and rejuvenate in style. Every design feature is thoughtfully curated to create a luxurious and functional space that exceeds expectations.
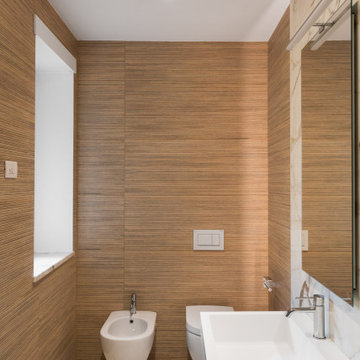
Источник вдохновения для домашнего уюта: большая, узкая и длинная главная ванная комната в современном стиле с плоскими фасадами, белыми фасадами, угловой ванной, инсталляцией, бежевой плиткой, керамогранитной плиткой, белыми стенами, полом из керамогранита, подвесной раковиной, столешницей из искусственного камня, белым полом, белой столешницей, тумбой под одну раковину и подвесной тумбой
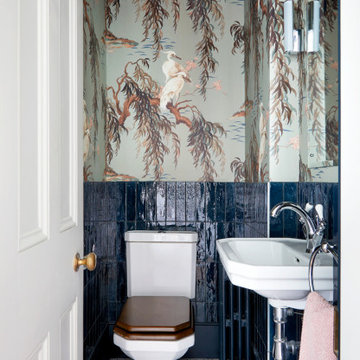
Ground floor WC in Family home, London, Dartmouth Park
На фото: маленькая главная ванная комната в современном стиле с унитазом-моноблоком, синей плиткой, керамической плиткой, полом из керамической плитки, подвесной раковиной и обоями на стенах для на участке и в саду
На фото: маленькая главная ванная комната в современном стиле с унитазом-моноблоком, синей плиткой, керамической плиткой, полом из керамической плитки, подвесной раковиной и обоями на стенах для на участке и в саду
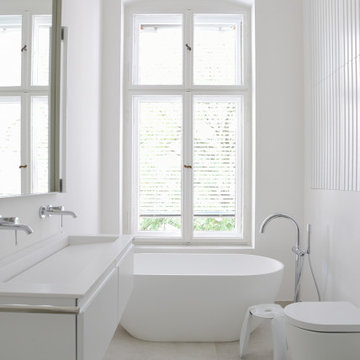
Die Anpassung des Innenraums war eine Herausforderung, da der ursprüngliche Raum (derzeit 140 m2) der Wohnung nur ein Teil des ursprünglichen Grundrisses aus der Vorkriegszeit ist, der etwa dreimal so groß war. Die vordere repräsentative Wohnung vor dem Zweiten Weltkrieg bestand aus mehreren großen Gästezimmern, einem Wohnzimmer, einem Raum für Bedienstete, Kücheneinrichtungen usw. Nach der Nachkriegsaufteilung verloren einige Räume ihre Funktion oder wurden chaotisch und hastig angepasst. Aus diesem Grund war eine der Annahmen der von Agi Kuczyńska entworfenen neuen Adaption die umfassende Rekonstruktion des Innenraums und dessen sinnvolle Funktion: Küche und Esszimmer wurden in den größten Raum verlegt. An die Stelle der ehemaligen Küche tritt jetzt ein eigenes Bad, dessen Eingang im Einbauschrank im Schlafzimmer des Eigentümers versteckt ist und für die Gäste unzugänglich und unsichtbar ist.

Project Description
Set on the 2nd floor of a 1950’s modernist apartment building in the sought after Sydney Lower North Shore suburb of Mosman, this apartments only bathroom was in dire need of a lift. The building itself well kept with features of oversized windows/sliding doors overlooking lovely gardens, concrete slab cantilevers, great orientation for capturing the sun and those sleek 50’s modern lines.
It is home to Stephen & Karen, a professional couple who renovated the interior of the apartment except for the lone, very outdated bathroom. That was still stuck in the 50’s – they saved the best till last.
Structural Challenges
Very small room - 3.5 sq. metres;
Door, window and wall placement fixed;
Plumbing constraints due to single skin brick walls and outdated pipes;
Low ceiling,
Inadequate lighting &
Poor fixture placement.
Client Requirements
Modern updated bathroom;
NO BATH required;
Clean lines reflecting the modernist architecture
Easy to clean, minimal grout;
Maximize storage, niche and
Good lighting
Design Statement
You could not swing a cat in there! Function and efficiency of flow is paramount with small spaces and ensuring there was a single transition area was on top of the designer’s mind. The bathroom had to be easy to use, and the lines had to be clean and minimal to compliment the 1950’s architecture (and to make this tiny space feel bigger than it actual was). As the bath was not used regularly, it was the first item to be removed. This freed up floor space and enhanced the flow as considered above.
Due to the thin nature of the walls and plumbing constraints, the designer built up the wall (basin elevation) in parts to allow the plumbing to be reconfigured. This added depth also allowed for ample recessed overhead mirrored wall storage and a niche to be built into the shower. As the overhead units provided enough storage the basin was wall hung with no storage under. This coupled with the large format light coloured tiles gave the small room the feeling of space it required. The oversized tiles are effortless to clean, as is the solid surface material of the washbasin. The lighting is also enhanced by these materials and therefore kept quite simple. LEDS are fixed above and below the joinery and also a sensor activated LED light was added under the basin to offer a touch a tech to the owners. The renovation of this bathroom is the final piece to complete this apartment reno, and as such this 50’s wonder is ready to live on in true modern style.
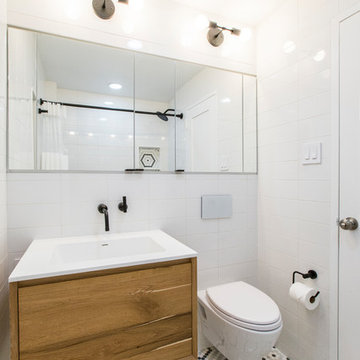
Paulina Hospod
Пример оригинального дизайна: главная ванная комната среднего размера в современном стиле с плоскими фасадами, фасадами цвета дерева среднего тона, ванной в нише, душем над ванной, инсталляцией, белой плиткой, керамогранитной плиткой, белыми стенами, мраморным полом, подвесной раковиной, столешницей из искусственного камня, разноцветным полом, шторкой для ванной и белой столешницей
Пример оригинального дизайна: главная ванная комната среднего размера в современном стиле с плоскими фасадами, фасадами цвета дерева среднего тона, ванной в нише, душем над ванной, инсталляцией, белой плиткой, керамогранитной плиткой, белыми стенами, мраморным полом, подвесной раковиной, столешницей из искусственного камня, разноцветным полом, шторкой для ванной и белой столешницей
Главный санузел с подвесной раковиной – фото дизайна интерьера
7


