Главный санузел с подвесной раковиной – фото дизайна интерьера
Сортировать:
Бюджет
Сортировать:Популярное за сегодня
101 - 120 из 8 410 фото
1 из 3
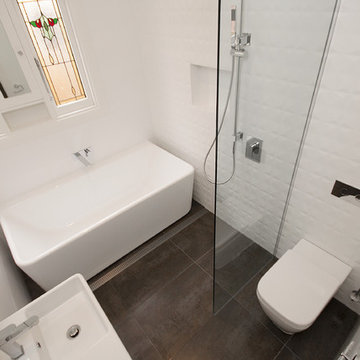
Designed for a young family this bathroom ticks all the boxes for function and style.
A wet area allows for a separate walk in shower and bath suiting both adults and children alike.
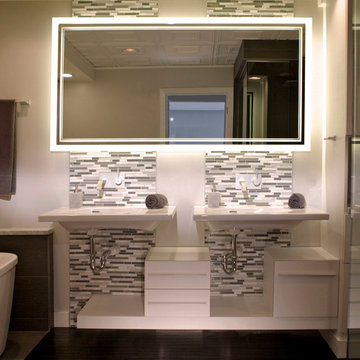
Идея дизайна: главная ванная комната среднего размера в современном стиле с плоскими фасадами, белыми фасадами, отдельно стоящей ванной, серой плиткой, белой плиткой, керамической плиткой, белыми стенами, темным паркетным полом и подвесной раковиной
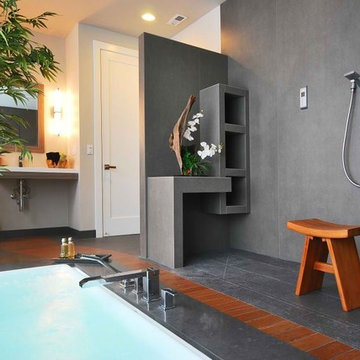
Photo Credit: Tod Sakai
Свежая идея для дизайна: большая главная ванная комната в современном стиле с подвесной раковиной, столешницей из искусственного кварца, накладной ванной, открытым душем, унитазом-моноблоком, серой плиткой, керамогранитной плиткой, белыми стенами и паркетным полом среднего тона - отличное фото интерьера
Свежая идея для дизайна: большая главная ванная комната в современном стиле с подвесной раковиной, столешницей из искусственного кварца, накладной ванной, открытым душем, унитазом-моноблоком, серой плиткой, керамогранитной плиткой, белыми стенами и паркетным полом среднего тона - отличное фото интерьера
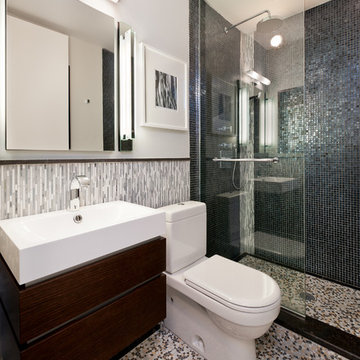
The client for this bath requested that Perianth create a sleek and chic hotel feel for his Upper West Side condo.
The concept for the bath as a whole was to create an escape; the concept for the shower itself was to create an enveloping mood that surrounded you from floor to ceiling. By bringing the lighter tiles into the corners, the black tiles in the shower were defined. Whimsical and reasonably priced artwork helps to make it light, fun and still sophisticated. All elements in the space were combined to achieve a luxurious, convenient and comfortable space.
Photo: Matt Vacca
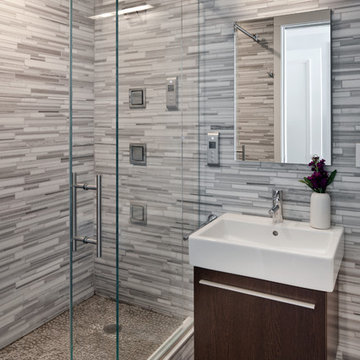
Caryn Bortniker
Стильный дизайн: главная ванная комната: освещение в современном стиле с подвесной раковиной, плоскими фасадами, темными деревянными фасадами, душем в нише, серой плиткой, удлиненной плиткой, разноцветными стенами и полом из керамической плитки - последний тренд
Стильный дизайн: главная ванная комната: освещение в современном стиле с подвесной раковиной, плоскими фасадами, темными деревянными фасадами, душем в нише, серой плиткой, удлиненной плиткой, разноцветными стенами и полом из керамической плитки - последний тренд

This image showcases the luxurious design features of the principal ensuite, embodying a perfect blend of elegance and functionality. The focal point of the space is the expansive double vanity unit, meticulously crafted to provide ample storage and countertop space for two. Its sleek lines and modern design aesthetic add a touch of sophistication to the room.
The feature tile, serves as a striking focal point, infusing the space with texture and visual interest. It's a bold geometric pattern, and intricate mosaic, elevating the design of the ensuite, adding a sense of luxury and personality.
Natural lighting floods the room through large windows illuminating the space and enhancing its spaciousness. The abundance of natural light creates a warm and inviting atmosphere, while also highlighting the beauty of the design elements and finishes.
Overall, this principal ensuite epitomizes modern luxury, offering a serene retreat where residents can unwind and rejuvenate in style. Every design feature is thoughtfully curated to create a luxurious and functional space that exceeds expectations.

The combination of light colours, natural materials and natural light from the skylight creates a beautiful and calming atmosphere. The light and airy feel of this bathroom design is perfect for small spaces, as it creates the illusion of more room.

Master Bathroom Designed with luxurious materials like marble countertop with an undermount sink, flat-panel cabinets, light wood cabinets, floors are a combination of hexagon tiles and wood flooring, white walls around and an eye-catching texture bathroom wall panel. freestanding bathtub enclosed frosted hinged shower door.
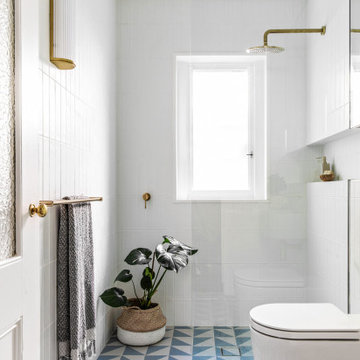
Пример оригинального дизайна: маленькая главная ванная комната в скандинавском стиле с открытым душем, раздельным унитазом, белой плиткой, керамической плиткой, белыми стенами, полом из керамогранита, подвесной раковиной, синим полом, открытым душем, нишей, тумбой под одну раковину и подвесной тумбой для на участке и в саду

Transformer une petite grange en une maison chaleureuse et accueillante !
Tout était à faire, intérieur, extérieur. La toiture à changer, optimiser l’espace, créer un étage, designer l’intérieur.
Décorer, aménager, imaginer un lieu dans lequel on puisse se sentir bien, bien que l’espace soit réduit. Environ 48m2 au total.
Un beau challenge. Un pari réussi en respectant le budget assez serré.

This Luxury Bathroom is every home-owners dream. We created this masterpiece with the help of one of our top designers to make sure ever inches the bathroom would be perfect. We are extremely happy this project turned out from the walk-in shower/steam room to the massive Vanity. Everything about this bathroom is made for luxury!
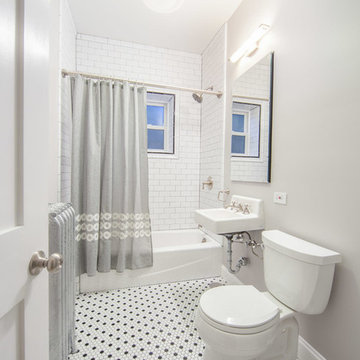
This bathroom renovation kept the vintage ambiance while incorporating a few contemporary finishes. We replaced the pedestal sink with a contemporary square, wall mounted sink & faucet, repainted the radiator in a glamorous silver color, installed octagon-designed floor tiles, new subway tile, designed a sleek medicine cabinet, and installed two shower shelves that were safe and out of reach from the client’s children.
Designed by Chi Renovation & Design who serve Chicago and it's surrounding suburbs, with an emphasis on the North Side and North Shore. You'll find their work from the Loop through Lincoln Park, Skokie, Wilmette, and all of the way up to Lake Forest.
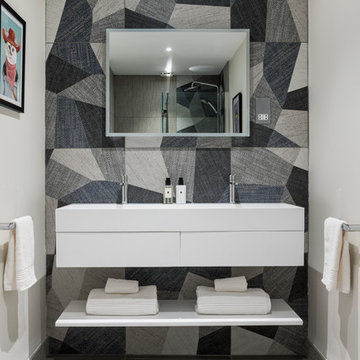
Chris Snook
Стильный дизайн: главная ванная комната среднего размера в стиле неоклассика (современная классика) с плоскими фасадами, белыми фасадами, синей плиткой, белыми стенами, полом из керамической плитки, подвесной раковиной, столешницей из искусственного камня и серым полом - последний тренд
Стильный дизайн: главная ванная комната среднего размера в стиле неоклассика (современная классика) с плоскими фасадами, белыми фасадами, синей плиткой, белыми стенами, полом из керамической плитки, подвесной раковиной, столешницей из искусственного камня и серым полом - последний тренд
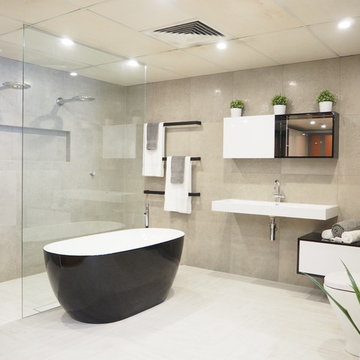
Our beautiful contemporary bathroom in our Pennant Hills Showroom, perfectly showcases our designers' creativity and our tradesmen craftsmanship and eye for detail. It features a sumptuous double shower, floating trough basin, freestanding bath and hidden cistern WC. The wall tiles are a concrete look lappato tile. the floor tiles are stunning timber look tiles, laid in a Herringbone pattern. The selective use of black accents adds drama and focus.
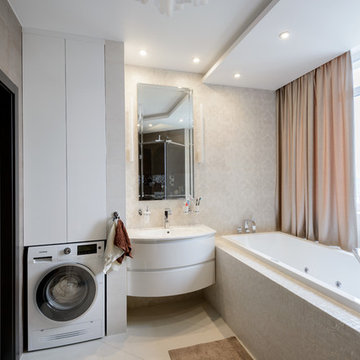
Виталий Иванов
На фото: большая главная ванная комната в современном стиле с плоскими фасадами, белыми фасадами, полновстраиваемой ванной, душем без бортиков, бежевой плиткой, керамической плиткой, бежевыми стенами, полом из керамической плитки, подвесной раковиной и столешницей из искусственного камня с
На фото: большая главная ванная комната в современном стиле с плоскими фасадами, белыми фасадами, полновстраиваемой ванной, душем без бортиков, бежевой плиткой, керамической плиткой, бежевыми стенами, полом из керамической плитки, подвесной раковиной и столешницей из искусственного камня с
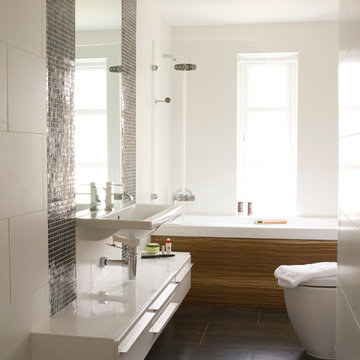
White minimalist ensuite bathroom
Imagetext Photography
Источник вдохновения для домашнего уюта: главная ванная комната среднего размера в современном стиле с белыми фасадами, накладной ванной, душем над ванной, керамогранитной плиткой, белыми стенами, полом из керамогранита, подвесной раковиной, плоскими фасадами, унитазом-моноблоком, белой плиткой и коричневым полом
Источник вдохновения для домашнего уюта: главная ванная комната среднего размера в современном стиле с белыми фасадами, накладной ванной, душем над ванной, керамогранитной плиткой, белыми стенами, полом из керамогранита, подвесной раковиной, плоскими фасадами, унитазом-моноблоком, белой плиткой и коричневым полом

A dark grey polished plaster panel. with inset petrified moss, separates the shower and WC areas from the bathroom proper. A freestanding 'tadelakt' bath sits in front.
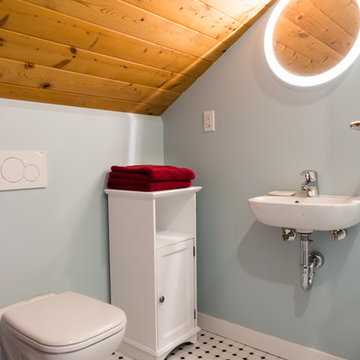
new bathroom in attic suite with Duravit D Code wall mounted toilet and basin
Photo Credit
www.andreabrunsphotography.com
Стильный дизайн: маленькая главная ванная комната в стиле неоклассика (современная классика) с подвесной раковиной, белыми фасадами, инсталляцией, разноцветной плиткой, синими стенами, полом из керамогранита, фасадами в стиле шейкер, угловым душем и плиткой мозаикой для на участке и в саду - последний тренд
Стильный дизайн: маленькая главная ванная комната в стиле неоклассика (современная классика) с подвесной раковиной, белыми фасадами, инсталляцией, разноцветной плиткой, синими стенами, полом из керамогранита, фасадами в стиле шейкер, угловым душем и плиткой мозаикой для на участке и в саду - последний тренд
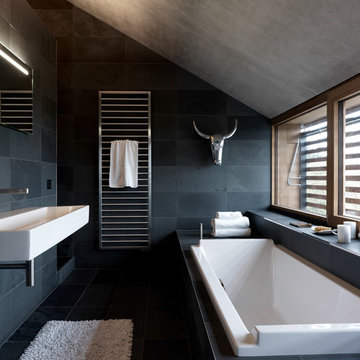
http://www.leichtusa.com, www.Leicht.com, Bruno Helbling
http://www.leicht.com/en-us/find-a-showroom/
Program 01 LARGO-FG | FG 120 frosty white
Programme 2 AVANCE-FG | FG 120 frosty white
Handle 779.000 kick-fitting
Countertop Corian, colour: glacier white
Sink Corian, model: Fonatana
Faucet Dornbacht, model: Lot
Electric appliances Siemens | Novy
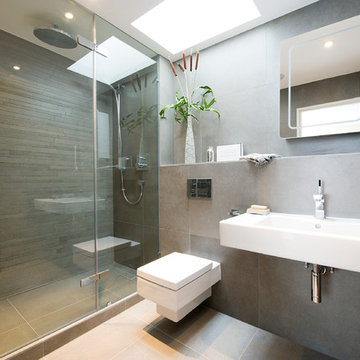
Источник вдохновения для домашнего уюта: главная ванная комната среднего размера в современном стиле с подвесной раковиной, инсталляцией, серой плиткой, керамической плиткой, серыми стенами, полом из керамической плитки, душем в нише и зеркалом с подсветкой
Главный санузел с подвесной раковиной – фото дизайна интерьера
6

