Главный санузел с подвесной раковиной – фото дизайна интерьера
Сортировать:
Бюджет
Сортировать:Популярное за сегодня
61 - 80 из 8 410 фото
1 из 3
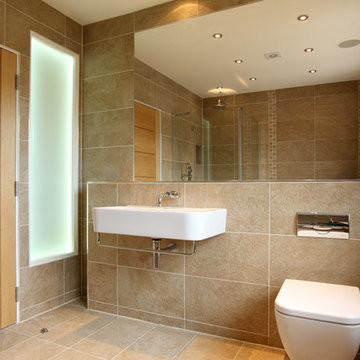
На фото: главная ванная комната среднего размера в стиле модернизм с накладной ванной, душевой комнатой, инсталляцией, бежевой плиткой, керамической плиткой, бежевыми стенами, подвесной раковиной, столешницей из плитки, открытым душем и бежевой столешницей

Стильный дизайн: маленькая главная ванная комната в стиле фьюжн с плоскими фасадами, фасадами цвета дерева среднего тона, накладной ванной, душем над ванной, инсталляцией, коричневой плиткой, керамической плиткой, коричневыми стенами, полом из керамической плитки, мраморной столешницей, серым полом, черной столешницей и подвесной раковиной для на участке и в саду - последний тренд
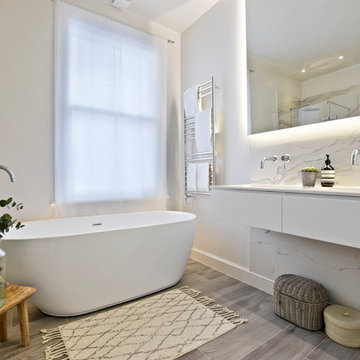
Here’s a recent bathroom project we helped design and supply for a client which we’ve fallen in love with. Three bathrooms in a beautiful family home in Battersea, London, our design consultant took little time in delivering bathroom designs which cater to the whole family.
With a kid’s bathroom, master ensuite and shower room part of the project, the master ensuite clearly displays a combination of elegance, space, and practicality. The stunning Clearwater freestanding bathtub sits directly opposite the entrance to this bathroom, with a wonderful walk-in shower to it’s left with the luxurious European Tiles Classic Statuario tiles creating a standout feature wall. With wall hung features such as the StoneKAST Uni WC and Faeber basin and units adding practicality and maximising floor space in this room, the master ensuite is the standout room in this project.
The kid’s bathroom has the practicality of a bath shower combination with the Bette Ocean inset bathtub incorporating a bath panel and shower fixtures, whilst the soft hue of the Apavisa Encaustic 2.0 floor tiles along with the white fixtures in this room add to the overall subtleness of this bathroom.
Another project successfully completed by the BathroomsByDesign team. If this project gives you the inspiration to renovate your own bathroom, get in touch!

An award winning project to transform a two storey Victorian terrace house into a generous family home with the addition of both a side extension and loft conversion.
The side extension provides a light filled open plan kitchen/dining room under a glass roof and bi-folding doors gives level access to the south facing garden. A generous master bedroom with en-suite is housed in the converted loft. A fully glazed dormer provides the occupants with an abundance of daylight and uninterrupted views of the adjacent Wendell Park.
Winner of the third place prize in the New London Architecture 'Don't Move, Improve' Awards 2016
Photograph: Salt Productions
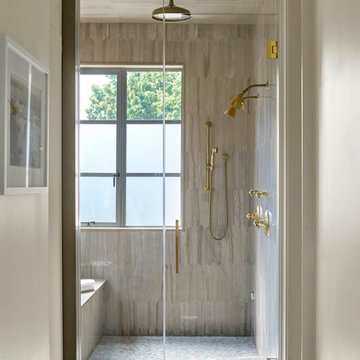
Свежая идея для дизайна: большая главная ванная комната в стиле неоклассика (современная классика) с фасадами островного типа, белыми фасадами, накладной ванной, душем без бортиков, бежевой плиткой, белыми стенами, паркетным полом среднего тона, подвесной раковиной и мраморной столешницей - отличное фото интерьера
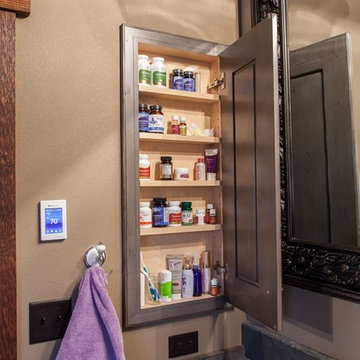
Пример оригинального дизайна: главная ванная комната среднего размера в стиле кантри с фасадами островного типа, коричневыми фасадами, ванной на ножках, душем в нише, бежевыми стенами, полом из мозаичной плитки, подвесной раковиной, столешницей из талькохлорита, белым полом и шторкой для ванной
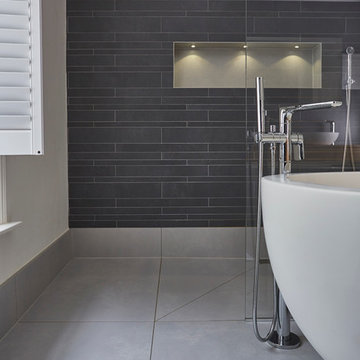
Walk in shower area with illuminated recessed shelving.
На фото: большая главная ванная комната в современном стиле с светлыми деревянными фасадами, отдельно стоящей ванной, двойным душем, инсталляцией, серой плиткой, керамогранитной плиткой, белыми стенами, полом из керамогранита, подвесной раковиной и столешницей из дерева с
На фото: большая главная ванная комната в современном стиле с светлыми деревянными фасадами, отдельно стоящей ванной, двойным душем, инсталляцией, серой плиткой, керамогранитной плиткой, белыми стенами, полом из керамогранита, подвесной раковиной и столешницей из дерева с
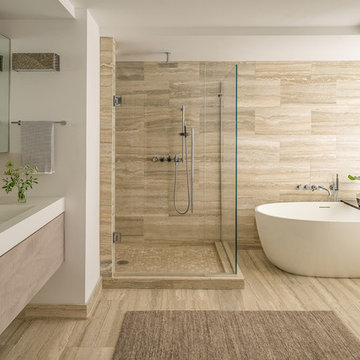
This master bathroom has a neutral pallet, with a freestanding tub and a modern tough sink.
Eric Roth Photography
Стильный дизайн: большая главная ванная комната в стиле модернизм с плоскими фасадами, светлыми деревянными фасадами, отдельно стоящей ванной, угловым душем, коричневыми стенами, подвесной раковиной, столешницей из искусственного кварца, душем с распашными дверями, белой столешницей и подвесной тумбой - последний тренд
Стильный дизайн: большая главная ванная комната в стиле модернизм с плоскими фасадами, светлыми деревянными фасадами, отдельно стоящей ванной, угловым душем, коричневыми стенами, подвесной раковиной, столешницей из искусственного кварца, душем с распашными дверями, белой столешницей и подвесной тумбой - последний тренд
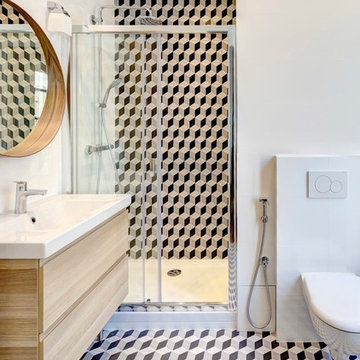
Solène Héry et David Granger, Agence Avous
Источник вдохновения для домашнего уюта: большая главная ванная комната в современном стиле с душем в нише, инсталляцией, черно-белой плиткой, цементной плиткой, белыми стенами, полом из керамической плитки, подвесной раковиной и светлыми деревянными фасадами
Источник вдохновения для домашнего уюта: большая главная ванная комната в современном стиле с душем в нише, инсталляцией, черно-белой плиткой, цементной плиткой, белыми стенами, полом из керамической плитки, подвесной раковиной и светлыми деревянными фасадами
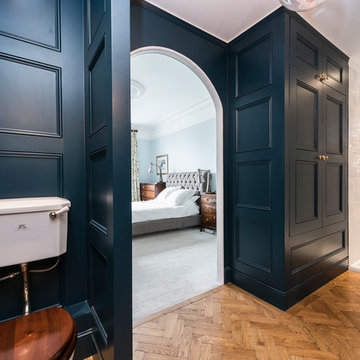
This image of the ensuite bathroom in the master bedroom shows off the entryway and utility cabinet.
Источник вдохновения для домашнего уюта: большая главная ванная комната в стиле неоклассика (современная классика) с подвесной раковиной, отдельно стоящей ванной, душем над ванной, унитазом-моноблоком, синими стенами и светлым паркетным полом
Источник вдохновения для домашнего уюта: большая главная ванная комната в стиле неоклассика (современная классика) с подвесной раковиной, отдельно стоящей ванной, душем над ванной, унитазом-моноблоком, синими стенами и светлым паркетным полом
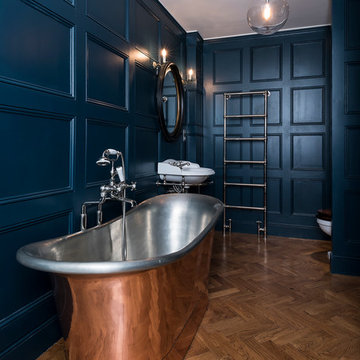
Another look at the luxurious ensuite bathroom of the master bedroom.
Идея дизайна: большая главная ванная комната в стиле неоклассика (современная классика) с подвесной раковиной, отдельно стоящей ванной, душем над ванной, унитазом-моноблоком, синими стенами и светлым паркетным полом
Идея дизайна: большая главная ванная комната в стиле неоклассика (современная классика) с подвесной раковиной, отдельно стоящей ванной, душем над ванной, унитазом-моноблоком, синими стенами и светлым паркетным полом
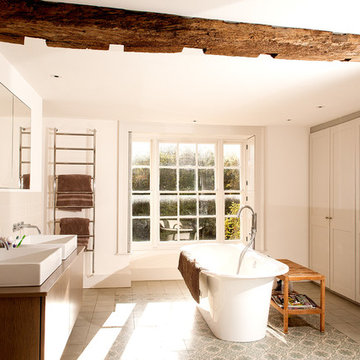
This large bathroom is a very classic design - being both modern and yet in keeping with the history of the building. The large windows let in plenty of light. Shutters can be used to aid privacy. There is a lot of storage which means the space is always tidy and tranquil.
CLPM project manager tip - when installing a heated towel rail always make sure that it is controlled separately from the main central heating system. That way you can switch it on and off as required and save money on your electricity bills.
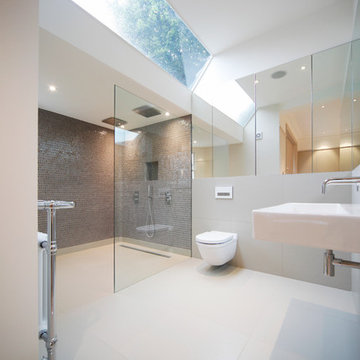
Fine House Studio
Стильный дизайн: большая главная ванная комната в стиле модернизм с подвесной раковиной, плоскими фасадами, открытым душем, инсталляцией, серой плиткой, каменной плиткой, серыми стенами и полом из керамогранита - последний тренд
Стильный дизайн: большая главная ванная комната в стиле модернизм с подвесной раковиной, плоскими фасадами, открытым душем, инсталляцией, серой плиткой, каменной плиткой, серыми стенами и полом из керамогранита - последний тренд
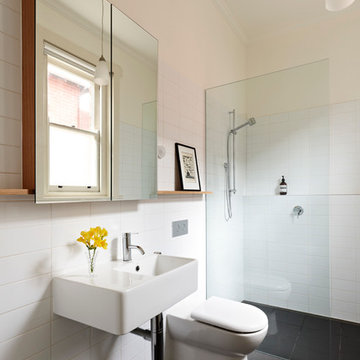
Simple Ensuite details. Photo by Rhiannon Slatter.
На фото: главная ванная комната среднего размера в современном стиле с подвесной раковиной, открытым душем, инсталляцией, белой плиткой, белыми стенами, полом из керамогранита и открытым душем
На фото: главная ванная комната среднего размера в современном стиле с подвесной раковиной, открытым душем, инсталляцией, белой плиткой, белыми стенами, полом из керамогранита и открытым душем
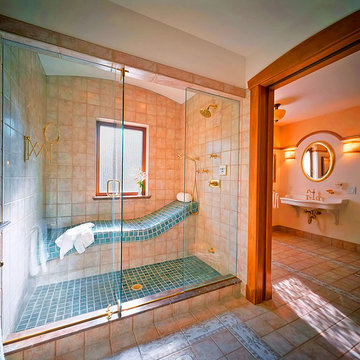
На фото: большая главная ванная комната в стиле фьюжн с душем в нише, бежевыми стенами, полом из керамической плитки, подвесной раковиной, бежевым полом, душем с раздвижными дверями и сиденьем для душа

A lovely bathroom, with brushed gold finishes, a sumptuous shower and enormous bath and a shower toilet. The tiles are not marble but a very large practical marble effect porcelain which is perfect for easy maintenance.
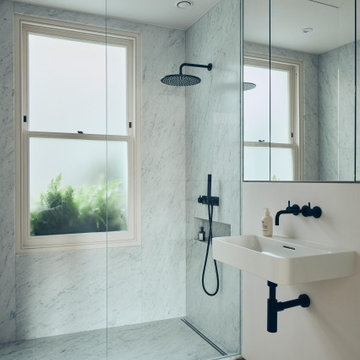
Источник вдохновения для домашнего уюта: главная ванная комната в современном стиле с душем без бортиков, белой плиткой, плиткой из листового камня, белыми стенами, паркетным полом среднего тона, подвесной раковиной, коричневым полом, открытым душем и инсталляцией

photos by Pedro Marti
The owner’s of this apartment had been living in this large working artist’s loft in Tribeca since the 70’s when they occupied the vacated space that had previously been a factory warehouse. Since then the space had been adapted for the husband and wife, both artists, to house their studios as well as living quarters for their growing family. The private areas were previously separated from the studio with a series of custom partition walls. Now that their children had grown and left home they were interested in making some changes. The major change was to take over spaces that were the children’s bedrooms and incorporate them in a new larger open living/kitchen space. The previously enclosed kitchen was enlarged creating a long eat-in counter at the now opened wall that had divided off the living room. The kitchen cabinetry capitalizes on the full height of the space with extra storage at the tops for seldom used items. The overall industrial feel of the loft emphasized by the exposed electrical and plumbing that run below the concrete ceilings was supplemented by a grid of new ceiling fans and industrial spotlights. Antique bubble glass, vintage refrigerator hinges and latches were chosen to accent simple shaker panels on the new kitchen cabinetry, including on the integrated appliances. A unique red industrial wheel faucet was selected to go with the integral black granite farm sink. The white subway tile that pre-existed in the kitchen was continued throughout the enlarged area, previously terminating 5 feet off the ground, it was expanded in a contrasting herringbone pattern to the full 12 foot height of the ceilings. This same tile motif was also used within the updated bathroom on top of a concrete-like porcelain floor tile. The bathroom also features a large white porcelain laundry sink with industrial fittings and a vintage stainless steel medicine display cabinet. Similar vintage stainless steel cabinets are also used in the studio spaces for storage. And finally black iron plumbing pipe and fittings were used in the newly outfitted closets to create hanging storage and shelving to complement the overall industrial feel.
pedro marti

Master bathroom including a bath tub, walk in shower and a toilet cubicle.
Идея дизайна: главный совмещенный санузел в современном стиле с плоскими фасадами, фасадами цвета дерева среднего тона, угловым душем, серой плиткой, подвесной раковиной, серым полом, открытым душем, белой столешницей, тумбой под две раковины и подвесной тумбой
Идея дизайна: главный совмещенный санузел в современном стиле с плоскими фасадами, фасадами цвета дерева среднего тона, угловым душем, серой плиткой, подвесной раковиной, серым полом, открытым душем, белой столешницей, тумбой под две раковины и подвесной тумбой

The master ensuite uses a combination of timber panelling on the walls and stone tiling to create a warm, natural space.
Пример оригинального дизайна: главный совмещенный санузел среднего размера в стиле ретро с плоскими фасадами, отдельно стоящей ванной, открытым душем, инсталляцией, серой плиткой, плиткой из известняка, коричневыми стенами, полом из известняка, подвесной раковиной, серым полом, душем с распашными дверями, тумбой под две раковины и подвесной тумбой
Пример оригинального дизайна: главный совмещенный санузел среднего размера в стиле ретро с плоскими фасадами, отдельно стоящей ванной, открытым душем, инсталляцией, серой плиткой, плиткой из известняка, коричневыми стенами, полом из известняка, подвесной раковиной, серым полом, душем с распашными дверями, тумбой под две раковины и подвесной тумбой
Главный санузел с подвесной раковиной – фото дизайна интерьера
4

