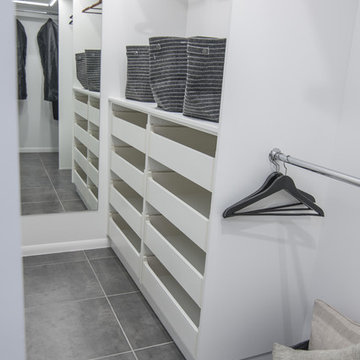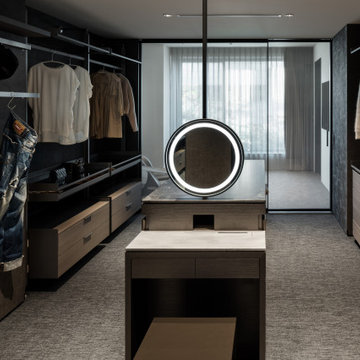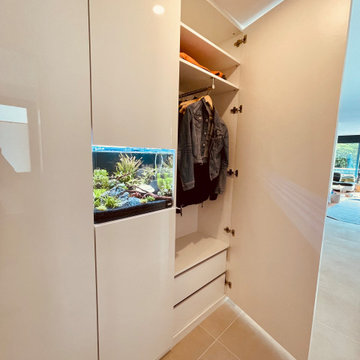Гардеробная в стиле модернизм – фото дизайна интерьера
Сортировать:
Бюджет
Сортировать:Популярное за сегодня
181 - 200 из 28 103 фото
1 из 2

Laurel Way Beverly Hills luxury home modern primary bedroom suite dressing room & closet. Photo by William MacCollum.
Стильный дизайн: огромная гардеробная комната унисекс в стиле модернизм с открытыми фасадами, темными деревянными фасадами, коричневым полом и многоуровневым потолком - последний тренд
Стильный дизайн: огромная гардеробная комната унисекс в стиле модернизм с открытыми фасадами, темными деревянными фасадами, коричневым полом и многоуровневым потолком - последний тренд

Walking closet with shelving unit and dresser, painted ceilings with recessed lighting, light hardwood floors in mid-century-modern renovation and addition in Berkeley hills, California
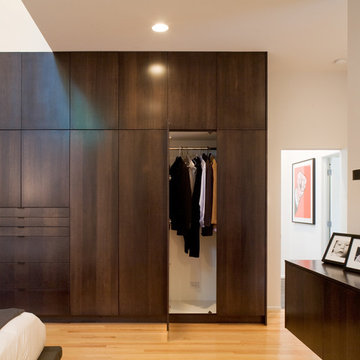
This contemporary renovation makes no concession towards differentiating the old from the new. Rather than razing the entire residence an effort was made to conserve what elements could be worked with and added space where an expanded program required it. Clad with cedar, the addition contains a master suite on the first floor and two children’s rooms and playroom on the second floor. A small vegetated roof is located adjacent to the stairwell and is visible from the upper landing. Interiors throughout the house, both in new construction and in the existing renovation, were handled with great care to ensure an experience that is cohesive. Partition walls that once differentiated living, dining, and kitchen spaces, were removed and ceiling vaults expressed. A new kitchen island both defines and complements this singular space.
The parti is a modern addition to a suburban midcentury ranch house. Hence, the name “Modern with Ranch.”
Find the right local pro for your project
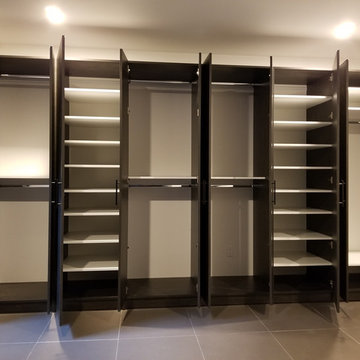
A 14 FT WARDROBE WALL UNIT WITH TONS OF STORAGE.
This custom wardrobe was built on a large empty wall. It has 10 doors and 6 sections.
A 14 FT WARDROBE WALL UNIT WITH TONS OF STORAGE.
This custom wardrobe was built on a large empty wall. It has 10 doors and 6 sections.
The material color finish is called "AFTER HOURS" This Closet System is 91” inches tall, has adjustable shelving in White finish. The doors handles are in Dark Bronze.
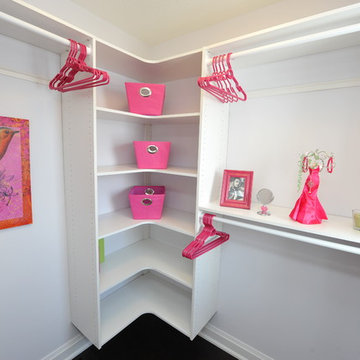
Easy Track closet
На фото: маленькая гардеробная комната в стиле модернизм с открытыми фасадами, белыми фасадами, темным паркетным полом и коричневым полом для на участке и в саду, женщин
На фото: маленькая гардеробная комната в стиле модернизм с открытыми фасадами, белыми фасадами, темным паркетным полом и коричневым полом для на участке и в саду, женщин
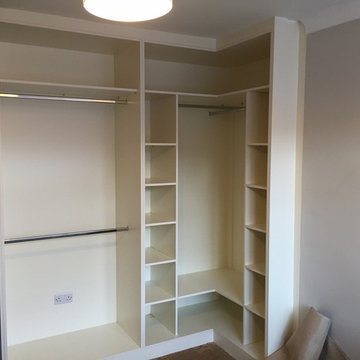
The inside of our fitted, corner wardrobe
Пример оригинального дизайна: гардеробная в стиле модернизм
Пример оригинального дизайна: гардеробная в стиле модернизм
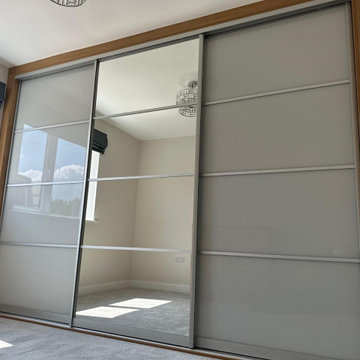
Beautiful oak/grey fitted wardrobes installed in four bedrooms in this home with matching free standing chest of drawers. Internal storage with drawers, hanging rails and shelves fitted to the clients requirements. Space for TV built into the one wardrobe
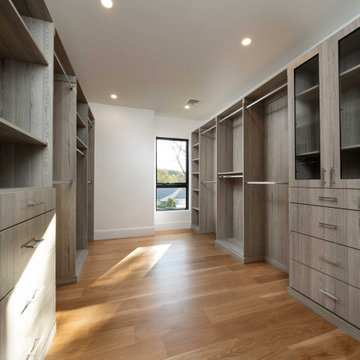
Mudroom and Closet: Frameless Cabinetry, Flat Panel Textured Faux Laminate Door/Drawer Style
На фото: гардеробная комната в стиле модернизм с плоскими фасадами
На фото: гардеробная комната в стиле модернизм с плоскими фасадами
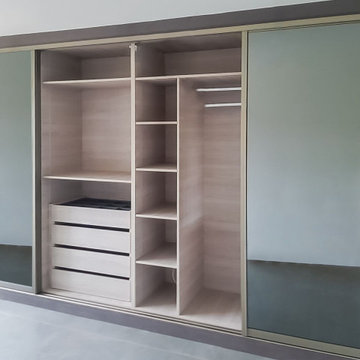
Our dual-door glass sliding wardrobes are the perfect blend of style and functionality. They are made from high-quality materials and construction with sleek glass doors and brushed metal handles. They are perfect for any bedroom or home office. They are available in various colours and styles to suit your taste.
Our wardrobes offer ample storage space for all your clothing, accessories, and belongings. They have multiple hanging rails, drawers, and shelves, so you can keep everything organised and out of sight.
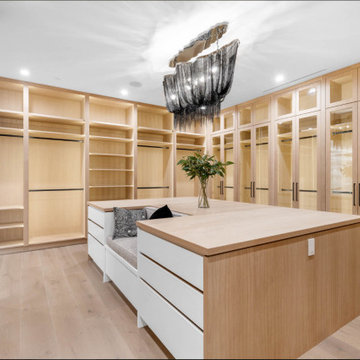
Пример оригинального дизайна: гардеробная комната в стиле модернизм с стеклянными фасадами и светлыми деревянными фасадами для женщин
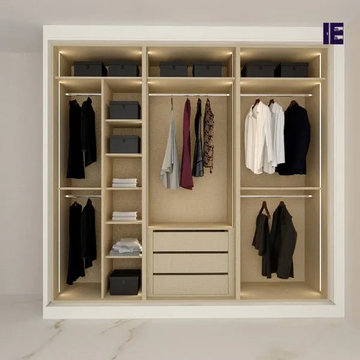
If you are looking for a distinct finished wardrobe inside your bedroom, try out our new Hinged Wardrobe in Dust Grey Alpine White finish. The wardrobe comes with a personalised storage option with LED lighting features, which makes it visible even during the night.
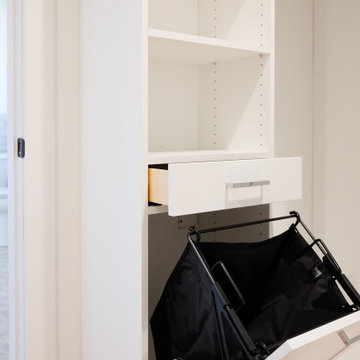
White laminate with Bella fronts. Primary Bedroom: in-bedroom cabinets surrounding space for wall mounted TV, shoes in shelves behind doors. Plus walk-in his and her closet, with tilt hampers, soft close drawers, jewelry drawer and a hidden slide-out mirror. All custom designed to fit client's requirements.
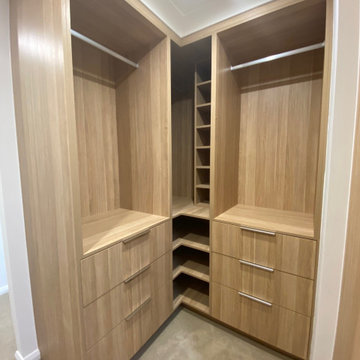
by Fusion Reconstruct
One section of this large custom robe with purpose built cabinetry to suit the homeowners lifestyle. Finished in Polytec natural oak matt its sophisticated and timeless.
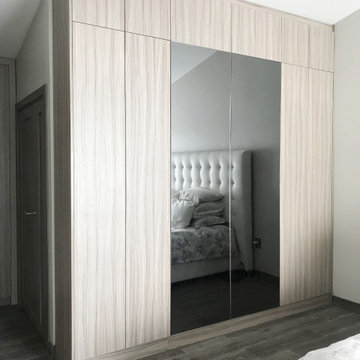
Пример оригинального дизайна: встроенный шкаф среднего размера, унисекс в стиле модернизм с стеклянными фасадами и светлыми деревянными фасадами
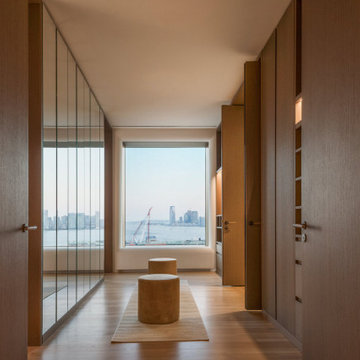
На фото: гардеробная комната в стиле модернизм с плоскими фасадами, светлыми деревянными фасадами, светлым паркетным полом и бежевым полом
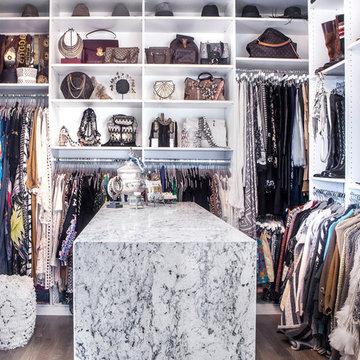
A walk-in closet is a luxurious and practical addition to any home, providing a spacious and organized haven for clothing, shoes, and accessories.
Typically larger than standard closets, these well-designed spaces often feature built-in shelves, drawers, and hanging rods to accommodate a variety of wardrobe items.
Ample lighting, whether natural or strategically placed fixtures, ensures visibility and adds to the overall ambiance. Mirrors and dressing areas may be conveniently integrated, transforming the walk-in closet into a private dressing room.
The design possibilities are endless, allowing individuals to personalize the space according to their preferences, making the walk-in closet a functional storage area and a stylish retreat where one can start and end the day with ease and sophistication.
Гардеробная в стиле модернизм – фото дизайна интерьера
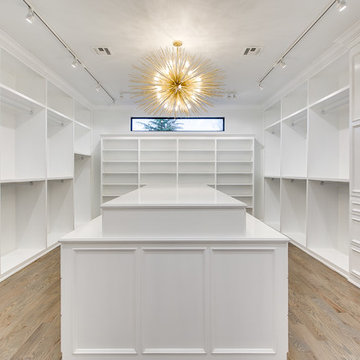
EUROPEAN MODERN MASTERPIECE! Exceptionally crafted by Sudderth Design. RARE private, OVERSIZED LOT steps from Exclusive OKC Golf and Country Club on PREMIER Wishire Blvd in Nichols Hills. Experience majestic courtyard upon entering the residence.
Aesthetic Purity at its finest! Over-sized island in Chef's kitchen. EXPANSIVE living areas that serve as magnets for social gatherings. HIGH STYLE EVERYTHING..From fixtures, to wall paint/paper, hardware, hardwoods, and stones. PRIVATE Master Retreat with sitting area, fireplace and sliding glass doors leading to spacious covered patio. Master bath is STUNNING! Floor to Ceiling marble with ENORMOUS closet. Moving glass wall system in living area leads to BACKYARD OASIS with 40 foot covered patio, outdoor kitchen, fireplace, outdoor bath, and premier pool w/sun pad and hot tub! Well thought out OPEN floor plan has EVERYTHING! 3 car garage with 6 car motor court. THE PLACE TO BE...PICTURESQUE, private retreat.
10
