Гардеробная в стиле модернизм с серым полом – фото дизайна интерьера
Сортировать:
Бюджет
Сортировать:Популярное за сегодня
1 - 20 из 775 фото
1 из 3
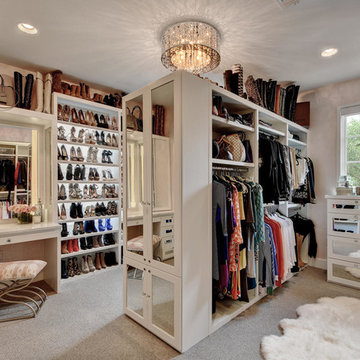
На фото: большая гардеробная комната в стиле модернизм с фасадами с утопленной филенкой, белыми фасадами, ковровым покрытием и серым полом для женщин

На фото: гардеробная комната среднего размера в стиле модернизм с плоскими фасадами, зелеными фасадами, полом из керамогранита и серым полом
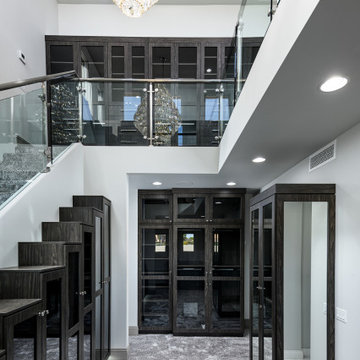
2-story master closet featuring vaulted ceilings, custom chandeliers, and mirrored cabinetry on both levels.
На фото: большая гардеробная комната унисекс в стиле модернизм с стеклянными фасадами, черными фасадами, ковровым покрытием и серым полом
На фото: большая гардеробная комната унисекс в стиле модернизм с стеклянными фасадами, черными фасадами, ковровым покрытием и серым полом
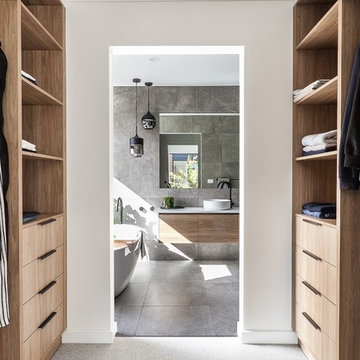
Источник вдохновения для домашнего уюта: маленькая гардеробная комната унисекс в стиле модернизм с фасадами цвета дерева среднего тона, ковровым покрытием и серым полом для на участке и в саду
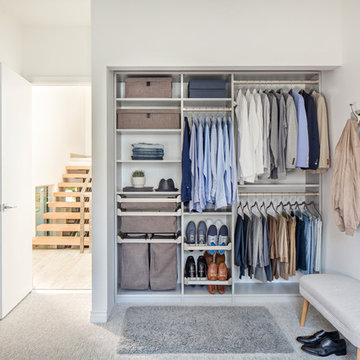
Свежая идея для дизайна: маленький шкаф в нише унисекс в стиле модернизм с ковровым покрытием, серым полом, открытыми фасадами и белыми фасадами для на участке и в саду - отличное фото интерьера
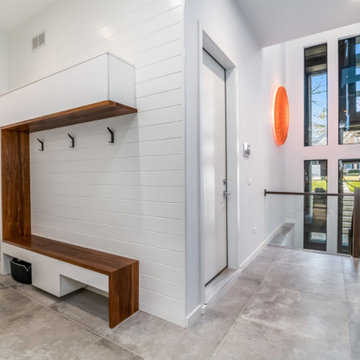
Mud Room with room for all seasons and sports equipment.
Photos: Reel Tour Media
Источник вдохновения для домашнего уюта: большая гардеробная комната унисекс в стиле модернизм с плоскими фасадами, белыми фасадами, серым полом и полом из керамогранита
Источник вдохновения для домашнего уюта: большая гардеробная комната унисекс в стиле модернизм с плоскими фасадами, белыми фасадами, серым полом и полом из керамогранита
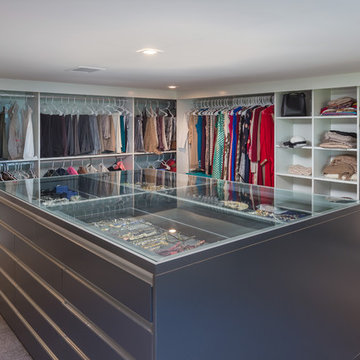
Any woman's dream walk-in master closet. In the middle the glass jewelry case showcasing the jewels and drawers all around for the other accessories
Свежая идея для дизайна: огромная гардеробная комната в стиле модернизм с открытыми фасадами, белыми фасадами, ковровым покрытием и серым полом для женщин - отличное фото интерьера
Свежая идея для дизайна: огромная гардеробная комната в стиле модернизм с открытыми фасадами, белыми фасадами, ковровым покрытием и серым полом для женщин - отличное фото интерьера
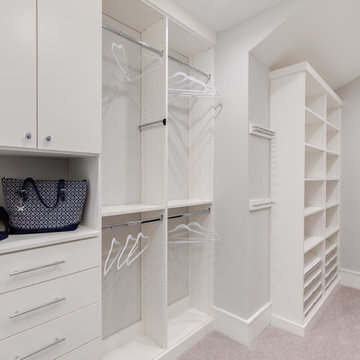
На фото: большая гардеробная комната унисекс в стиле модернизм с плоскими фасадами, белыми фасадами, ковровым покрытием и серым полом с
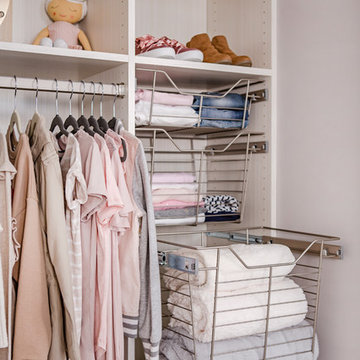
Wire baskets are perfect for organizing a young girl's room and add a modern look to the closet.
На фото: маленький шкаф в нише в стиле модернизм с открытыми фасадами, белыми фасадами, ковровым покрытием и серым полом для на участке и в саду, женщин
На фото: маленький шкаф в нише в стиле модернизм с открытыми фасадами, белыми фасадами, ковровым покрытием и серым полом для на участке и в саду, женщин
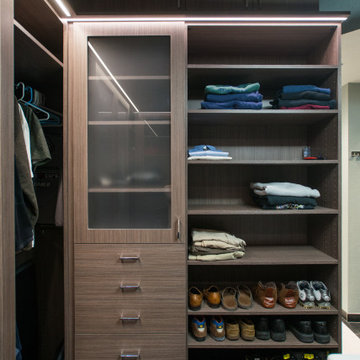
A modern and masculine walk-in closet in a downtown loft. The space became a combination of bathroom, closet, and laundry. The combination of wood tones, clean lines, and lighting creates a warm modern vibe.
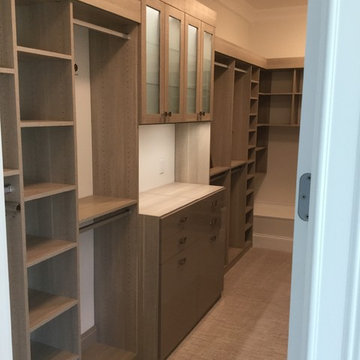
Including a vanity area in the master closet provides a much needed area for organizing and displaying essentials. LED lighting accentuates the area and gives a balanced color to see all the details.
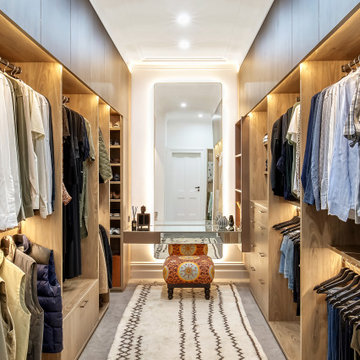
Laminex Brushed Bronze is used on the floating wall cabinet to whisper luxury and pique interest about the treasures within. An asymmetric split of mirror and bronze continues on the dressing table drawers making for an overall subtle material mix with intriguing, blurred lines.
To the left of the dressing table, recessed L-shaped shoe shelving suggests a more expansive space than actuality, once again avoiding long, straight run cabinets.
Lucia’s clothing is placed at the dressing table end and Pierre at the bathroom end minimizing traffic conflict in the space.
Functionality:
• All clothing has been accommodated within Lucia’s reach, with minimal space wastage.
• All shelving matches width and depth of garments for permanent tidiness and are within sight and reach without bending.
• Angling the shoe shelves reduces the projection of the seat into the room.
• Custom shoe drawers for casual shoes maximise space
• Custom scarf rack capitalises on the small space behind the door with easy selection and visibility
• Scarf/belt racks slide out for easy vision/access
Polytec Notaio Walnut in 25mm thickness for main cabinetry is proportionate to the scale of the space.
Mirror top dressing table edges protected from chipping by aluminium bronze channel.
Motion sensor lighting for convenience
Dimmable lighting for variations in task and ambience.
Glare minimized through overhead cabinets concealing upper LED’s
Attribution:Dressing table in front of the mirror was inspired by a Madeleine Blanchfield Architects project on “Houzz”.
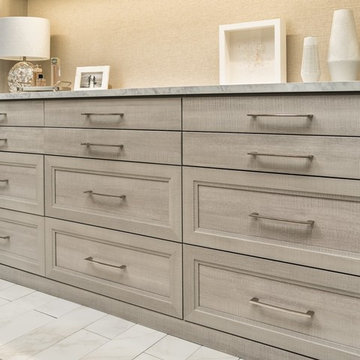
Идея дизайна: огромная гардеробная комната унисекс в стиле модернизм с серыми фасадами, фасадами с утопленной филенкой и серым полом
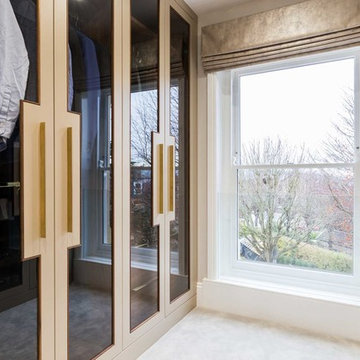
A combination of full length wardrobes, hanging and shelved storage, drawers and shoe storage made in solid walnut and Accoya, with glazed doors and internal LED lighting.
Photo: Billy Bolton
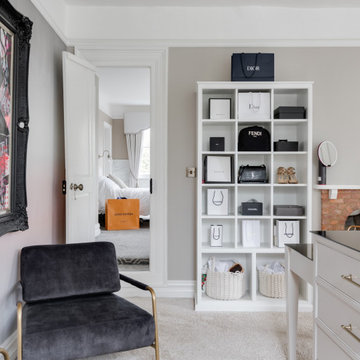
In this stylish dressing room which we completed as part of our new project in Hertfordshire, you will see an island with drawers connected to a dressing table, tall open-shelving for bag/accessory storage, glazed cabinets to store items like wine glasses and tall wardrobes with multiple rails for hanging and shelving storage.
We have designed and built our client’s dream dressing room and we think everyone who looks at it will want one!

The project brief was to modernise, renovate and extend an existing property in Walsall, UK. Maintaining a classic but modern style, the property was extended and finished with a light grey render and grey stone slip cladding. Large windows, lantern-style skylights and roof skylights allow plenty of light into the open-plan spaces and rooms.
The full-height stone clad gable to the rear houses the main staircase, receiving plenty of daylight
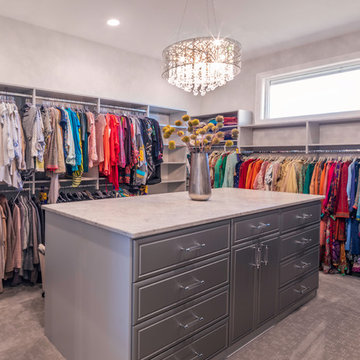
Kelly Ann Photos
На фото: большая гардеробная комната в стиле модернизм с фасадами с декоративным кантом, серыми фасадами, ковровым покрытием и серым полом для женщин
На фото: большая гардеробная комната в стиле модернизм с фасадами с декоративным кантом, серыми фасадами, ковровым покрытием и серым полом для женщин
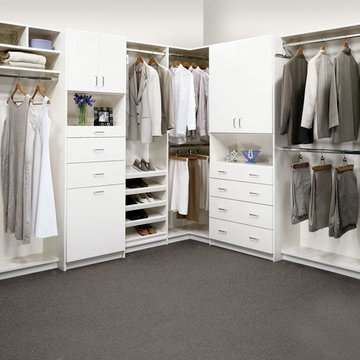
Источник вдохновения для домашнего уюта: гардеробная комната среднего размера, унисекс в стиле модернизм с плоскими фасадами, белыми фасадами, ковровым покрытием и серым полом

The goal in building this home was to create an exterior esthetic that elicits memories of a Tuscan Villa on a hillside and also incorporates a modern feel to the interior.
Modern aspects were achieved using an open staircase along with a 25' wide rear folding door. The addition of the folding door allows us to achieve a seamless feel between the interior and exterior of the house. Such creates a versatile entertaining area that increases the capacity to comfortably entertain guests.
The outdoor living space with covered porch is another unique feature of the house. The porch has a fireplace plus heaters in the ceiling which allow one to entertain guests regardless of the temperature. The zero edge pool provides an absolutely beautiful backdrop—currently, it is the only one made in Indiana. Lastly, the master bathroom shower has a 2' x 3' shower head for the ultimate waterfall effect. This house is unique both outside and in.

His Master Closet ||| We were involved with most aspects of this newly constructed 8,300 sq ft penthouse and guest suite, including: comprehensive construction documents; interior details, drawings and specifications; custom power & lighting; client & builder communications. ||| Penthouse and interior design by: Harry J Crouse Design Inc ||| Photo by: Harry Crouse ||| Builder: Balfour Beatty
Гардеробная в стиле модернизм с серым полом – фото дизайна интерьера
1