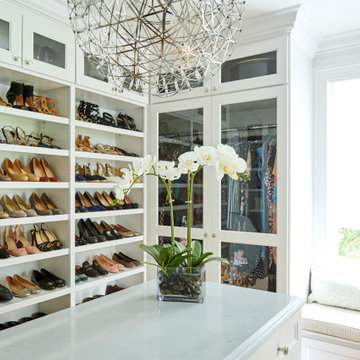Гардеробная в стиле кантри с фасадами разных видов – фото дизайна интерьера
Сортировать:
Бюджет
Сортировать:Популярное за сегодня
61 - 80 из 1 554 фото
1 из 3
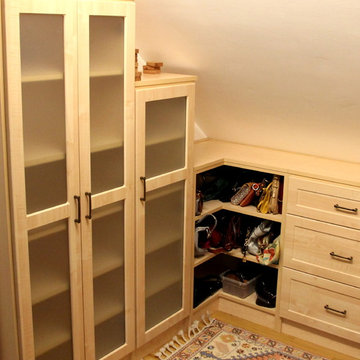
We took an awkward hall closet and designed the space to add extra storage. Keeping things alike all together is best for more organization.
Пример оригинального дизайна: гардеробная комната среднего размера, унисекс в стиле кантри с фасадами в стиле шейкер, светлыми деревянными фасадами и светлым паркетным полом
Пример оригинального дизайна: гардеробная комната среднего размера, унисекс в стиле кантри с фасадами в стиле шейкер, светлыми деревянными фасадами и светлым паркетным полом
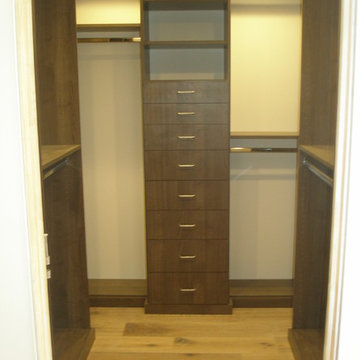
As with many closet projects, the challenge here was to maximize storage to accommodate a lot of storage in a limited space. In this case, the client was very tall and requested that the storage go to the ceiling. From a design perspective, the customer wanted a warm but modern look, so we went with dark wood accents, flat front-drawers and simple hardware.
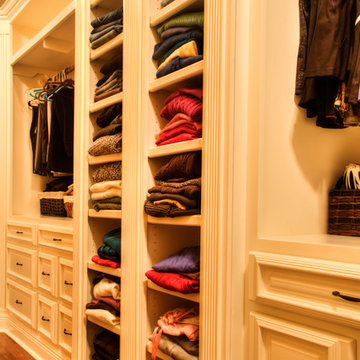
Todd Douglas Photography
На фото: гардеробная комната унисекс в стиле кантри с фасадами с выступающей филенкой, белыми фасадами и паркетным полом среднего тона с
На фото: гардеробная комната унисекс в стиле кантри с фасадами с выступающей филенкой, белыми фасадами и паркетным полом среднего тона с
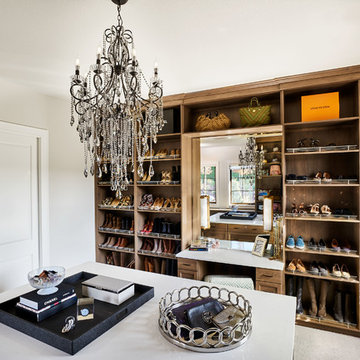
Свежая идея для дизайна: большая парадная гардеробная унисекс в стиле кантри с открытыми фасадами, фасадами цвета дерева среднего тона, ковровым покрытием и бежевым полом - отличное фото интерьера
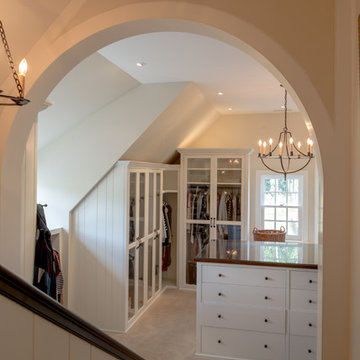
Angle Eye Photography
На фото: огромная гардеробная комната унисекс в стиле кантри с плоскими фасадами, белыми фасадами и ковровым покрытием с
На фото: огромная гардеробная комната унисекс в стиле кантри с плоскими фасадами, белыми фасадами и ковровым покрытием с
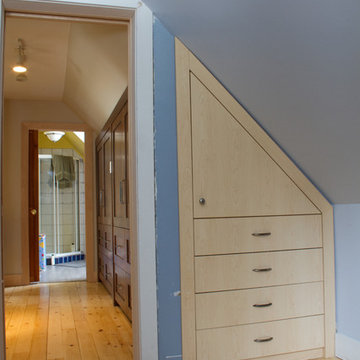
ANNE MG
На фото: маленькая парадная гардеробная унисекс в стиле кантри с плоскими фасадами, светлыми деревянными фасадами и светлым паркетным полом для на участке и в саду с
На фото: маленькая парадная гардеробная унисекс в стиле кантри с плоскими фасадами, светлыми деревянными фасадами и светлым паркетным полом для на участке и в саду с
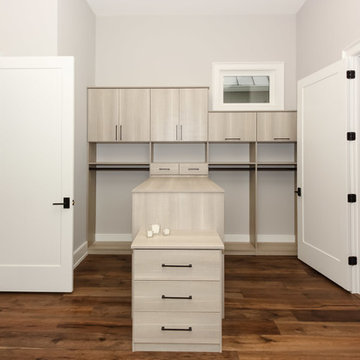
Parade of Homes Gold Winner
This 7,500 modern farmhouse style home was designed for a busy family with young children. The family lives over three floors including home theater, gym, playroom, and a hallway with individual desk for each child. From the farmhouse front, the house transitions to a contemporary oasis with large modern windows, a covered patio, and room for a pool.
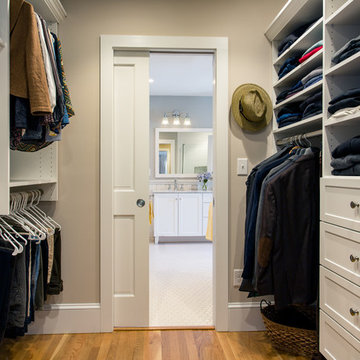
Photo Credits - Eric Roth
На фото: гардеробная комната унисекс, среднего размера в стиле кантри с фасадами в стиле шейкер, белыми фасадами и светлым паркетным полом
На фото: гардеробная комната унисекс, среднего размера в стиле кантри с фасадами в стиле шейкер, белыми фасадами и светлым паркетным полом
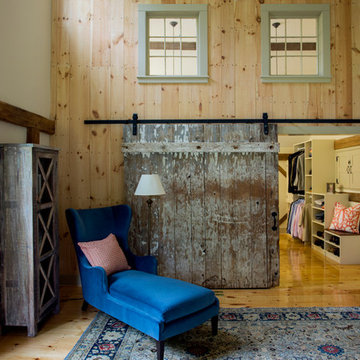
The beautiful, old barn on this Topsfield estate was at risk of being demolished. Before approaching Mathew Cummings, the homeowner had met with several architects about the structure, and they had all told her that it needed to be torn down. Thankfully, for the sake of the barn and the owner, Cummings Architects has a long and distinguished history of preserving some of the oldest timber framed homes and barns in the U.S.
Once the homeowner realized that the barn was not only salvageable, but could be transformed into a new living space that was as utilitarian as it was stunning, the design ideas began flowing fast. In the end, the design came together in a way that met all the family’s needs with all the warmth and style you’d expect in such a venerable, old building.
On the ground level of this 200-year old structure, a garage offers ample room for three cars, including one loaded up with kids and groceries. Just off the garage is the mudroom – a large but quaint space with an exposed wood ceiling, custom-built seat with period detailing, and a powder room. The vanity in the powder room features a vanity that was built using salvaged wood and reclaimed bluestone sourced right on the property.
Original, exposed timbers frame an expansive, two-story family room that leads, through classic French doors, to a new deck adjacent to the large, open backyard. On the second floor, salvaged barn doors lead to the master suite which features a bright bedroom and bath as well as a custom walk-in closet with his and hers areas separated by a black walnut island. In the master bath, hand-beaded boards surround a claw-foot tub, the perfect place to relax after a long day.
In addition, the newly restored and renovated barn features a mid-level exercise studio and a children’s playroom that connects to the main house.
From a derelict relic that was slated for demolition to a warmly inviting and beautifully utilitarian living space, this barn has undergone an almost magical transformation to become a beautiful addition and asset to this stately home.
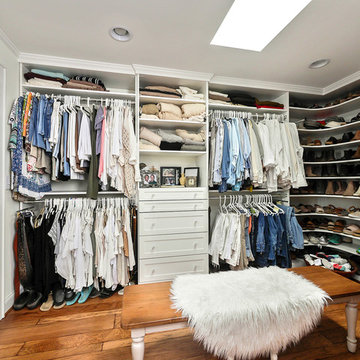
Jim Schmid
Источник вдохновения для домашнего уюта: парадная гардеробная среднего размера в стиле кантри с фасадами в стиле шейкер, белыми фасадами, паркетным полом среднего тона и коричневым полом для женщин
Источник вдохновения для домашнего уюта: парадная гардеробная среднего размера в стиле кантри с фасадами в стиле шейкер, белыми фасадами, паркетным полом среднего тона и коричневым полом для женщин
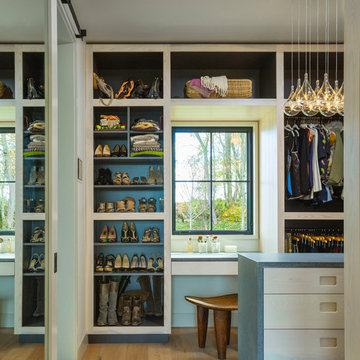
Источник вдохновения для домашнего уюта: гардеробная комната среднего размера, унисекс в стиле кантри с плоскими фасадами, светлыми деревянными фасадами, паркетным полом среднего тона и коричневым полом
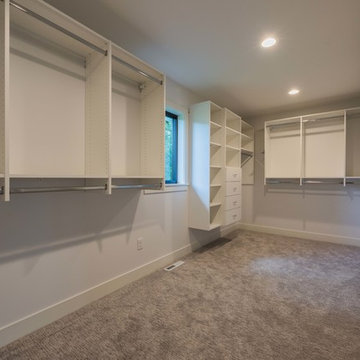
Пример оригинального дизайна: парадная гардеробная среднего размера, унисекс в стиле кантри с плоскими фасадами, белыми фасадами, ковровым покрытием и серым полом
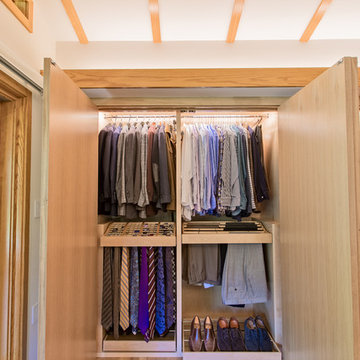
Custom closet cabinetry designed by Meadowlark Design+Build.
Architect: Dawn Zuber, Studio Z
Photo: Sean Carter
Идея дизайна: шкаф в нише среднего размера в стиле кантри с открытыми фасадами, светлыми деревянными фасадами, светлым паркетным полом и бежевым полом для мужчин
Идея дизайна: шкаф в нише среднего размера в стиле кантри с открытыми фасадами, светлыми деревянными фасадами, светлым паркетным полом и бежевым полом для мужчин
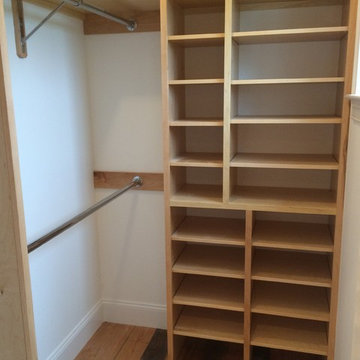
На фото: маленькая гардеробная комната унисекс в стиле кантри с открытыми фасадами, светлыми деревянными фасадами, паркетным полом среднего тона и коричневым полом для на участке и в саду
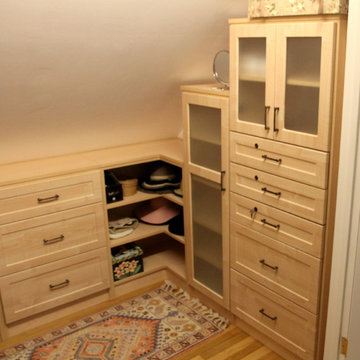
We added drawers for the smaller accessories and glass doors keep the room light and airy.
Стильный дизайн: гардеробная комната среднего размера, унисекс в стиле кантри с стеклянными фасадами, светлыми деревянными фасадами и темным паркетным полом - последний тренд
Стильный дизайн: гардеробная комната среднего размера, унисекс в стиле кантри с стеклянными фасадами, светлыми деревянными фасадами и темным паркетным полом - последний тренд
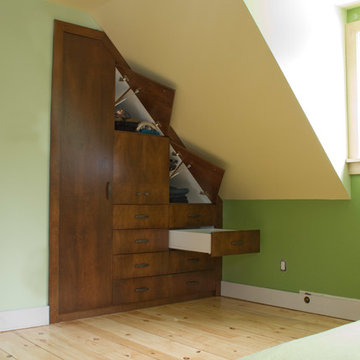
ANNE MG
Свежая идея для дизайна: маленькая парадная гардеробная унисекс в стиле кантри с плоскими фасадами, светлыми деревянными фасадами и светлым паркетным полом для на участке и в саду - отличное фото интерьера
Свежая идея для дизайна: маленькая парадная гардеробная унисекс в стиле кантри с плоскими фасадами, светлыми деревянными фасадами и светлым паркетным полом для на участке и в саду - отличное фото интерьера
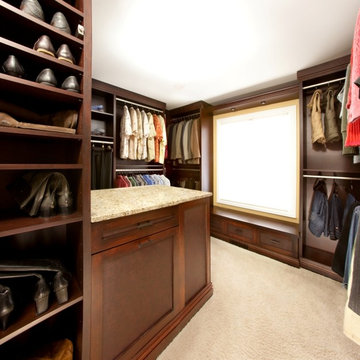
This cherry stained master closet includes shaker door fronts with simulated dark leather inserts, thicker vertical side panels, full backing, and matching top and bottom molding throughout the room. The closet was designed with a peninsula island cabinet with his/hers hampers and jewelry drawers, viewing mirror, and granite countertop. Bill Curran/Designer & Owner of Closet Organizing Systems

A complete remodel of a this closet, changed the functionality of this space. Compete with dresser drawers, walnut counter top, cubbies, shoe storage, and space for hang ups.
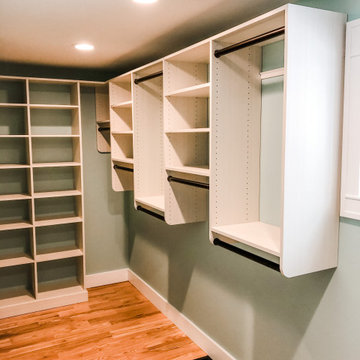
Smart design for a narrow remodeled master bedroom. Design to incorporate style and function with the ultimate amount of shelving possible. Connected top and crown molding creates a timeless finish. Color Featured is Desert and an oil rubbed bronze bar for contrast.
Гардеробная в стиле кантри с фасадами разных видов – фото дизайна интерьера
4
