Гардеробная в стиле кантри с фасадами разных видов – фото дизайна интерьера
Сортировать:
Бюджет
Сортировать:Популярное за сегодня
21 - 40 из 1 554 фото
1 из 3

The beautiful, old barn on this Topsfield estate was at risk of being demolished. Before approaching Mathew Cummings, the homeowner had met with several architects about the structure, and they had all told her that it needed to be torn down. Thankfully, for the sake of the barn and the owner, Cummings Architects has a long and distinguished history of preserving some of the oldest timber framed homes and barns in the U.S.
Once the homeowner realized that the barn was not only salvageable, but could be transformed into a new living space that was as utilitarian as it was stunning, the design ideas began flowing fast. In the end, the design came together in a way that met all the family’s needs with all the warmth and style you’d expect in such a venerable, old building.
On the ground level of this 200-year old structure, a garage offers ample room for three cars, including one loaded up with kids and groceries. Just off the garage is the mudroom – a large but quaint space with an exposed wood ceiling, custom-built seat with period detailing, and a powder room. The vanity in the powder room features a vanity that was built using salvaged wood and reclaimed bluestone sourced right on the property.
Original, exposed timbers frame an expansive, two-story family room that leads, through classic French doors, to a new deck adjacent to the large, open backyard. On the second floor, salvaged barn doors lead to the master suite which features a bright bedroom and bath as well as a custom walk-in closet with his and hers areas separated by a black walnut island. In the master bath, hand-beaded boards surround a claw-foot tub, the perfect place to relax after a long day.
In addition, the newly restored and renovated barn features a mid-level exercise studio and a children’s playroom that connects to the main house.
From a derelict relic that was slated for demolition to a warmly inviting and beautifully utilitarian living space, this barn has undergone an almost magical transformation to become a beautiful addition and asset to this stately home.
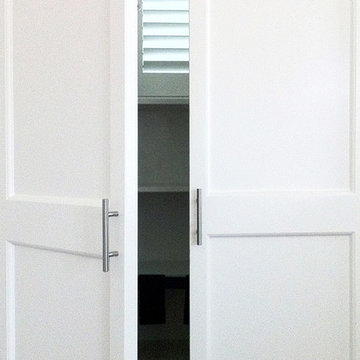
custom closet doors allow for flexibility and ease of use in a small space, with folding panels and soss hinges replacing the existing bi-fold system...
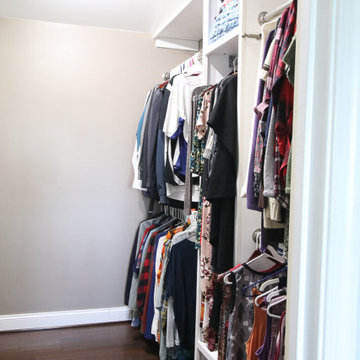
AFTER Photo: Split sided closet with mens clothing on left and womens clothing on the right. Lots of additional storage.
Источник вдохновения для домашнего уюта: большой встроенный шкаф унисекс в стиле кантри с открытыми фасадами, белыми фасадами и паркетным полом среднего тона
Источник вдохновения для домашнего уюта: большой встроенный шкаф унисекс в стиле кантри с открытыми фасадами, белыми фасадами и паркетным полом среднего тона

Свежая идея для дизайна: гардеробная комната среднего размера, унисекс в стиле кантри с полом из винила, коричневым полом, открытыми фасадами и белыми фасадами - отличное фото интерьера
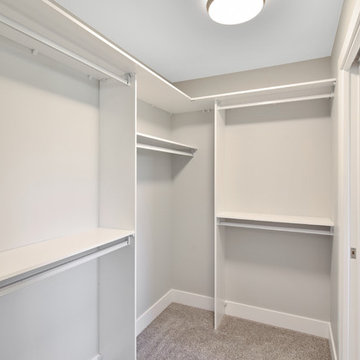
Пример оригинального дизайна: маленькая гардеробная комната унисекс в стиле кантри с открытыми фасадами, белыми фасадами, ковровым покрытием и серым полом для на участке и в саду
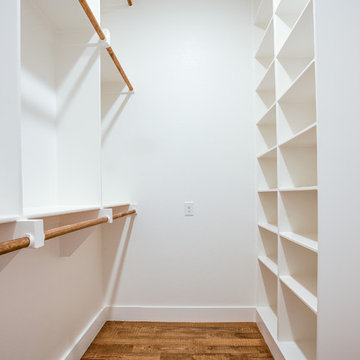
Ariana with ANM Photography
Стильный дизайн: большая гардеробная комната унисекс в стиле кантри с фасадами в стиле шейкер, белыми фасадами, паркетным полом среднего тона и коричневым полом - последний тренд
Стильный дизайн: большая гардеробная комната унисекс в стиле кантри с фасадами в стиле шейкер, белыми фасадами, паркетным полом среднего тона и коричневым полом - последний тренд
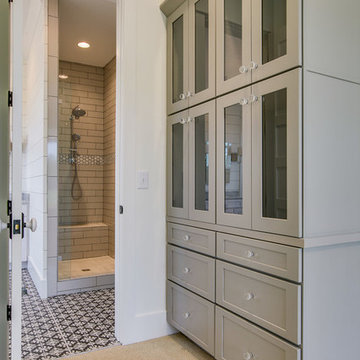
Стильный дизайн: гардеробная комната среднего размера, унисекс в стиле кантри с стеклянными фасадами, серыми фасадами и ковровым покрытием - последний тренд
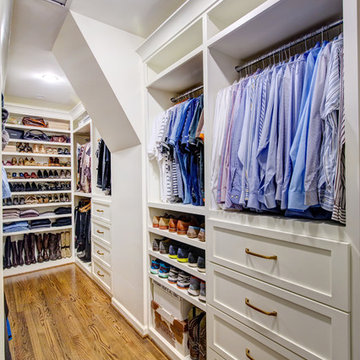
Brendon Pinola
Идея дизайна: гардеробная комната среднего размера, унисекс в стиле кантри с открытыми фасадами, белыми фасадами, паркетным полом среднего тона и коричневым полом
Идея дизайна: гардеробная комната среднего размера, унисекс в стиле кантри с открытыми фасадами, белыми фасадами, паркетным полом среднего тона и коричневым полом
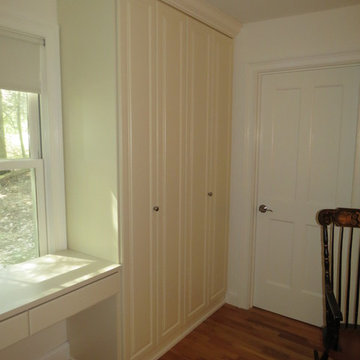
This farmhouse is a true gem nestled in the hills of Lenox, but closet space was not a priority for the builder. So after careful planning, we built closet space where none previously existed.
This quirky walk in wardrobe was converted into a shoe storage area and extra wardrobe space, accessible from the master suite. The glass shelves are lit with led strips to showcase a wonderful collection of shoes, and the original door was saved to give access to the guest bedroom.
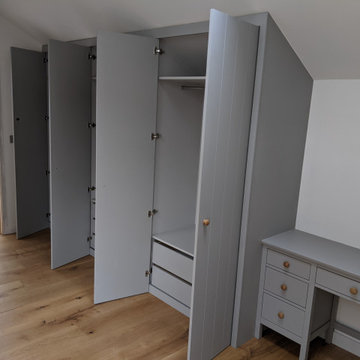
Идея дизайна: большой встроенный шкаф в стиле кантри с фасадами с декоративным кантом, серыми фасадами, паркетным полом среднего тона и коричневым полом
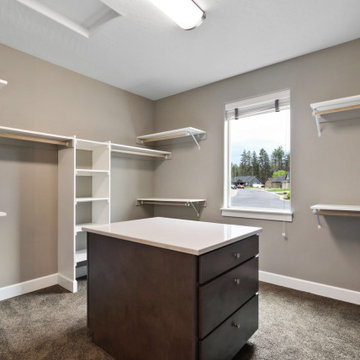
Walk in closet
На фото: большая гардеробная комната унисекс в стиле кантри с фасадами в стиле шейкер, фасадами цвета дерева среднего тона, ковровым покрытием и коричневым полом
На фото: большая гардеробная комната унисекс в стиле кантри с фасадами в стиле шейкер, фасадами цвета дерева среднего тона, ковровым покрытием и коричневым полом
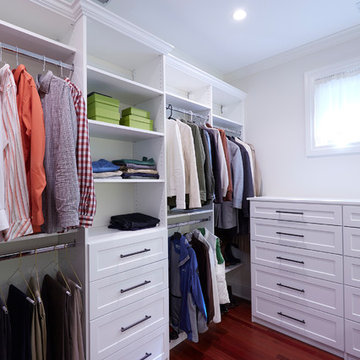
Steve Hamada
На фото: большая гардеробная комната унисекс в стиле кантри с фасадами в стиле шейкер, белыми фасадами, темным паркетным полом и красным полом с
На фото: большая гардеробная комната унисекс в стиле кантри с фасадами в стиле шейкер, белыми фасадами, темным паркетным полом и красным полом с
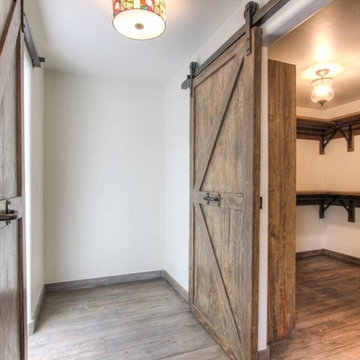
Свежая идея для дизайна: большая гардеробная комната унисекс в стиле кантри с открытыми фасадами, фасадами цвета дерева среднего тона и паркетным полом среднего тона - отличное фото интерьера

Идея дизайна: огромная гардеробная унисекс в стиле кантри с фасадами в стиле шейкер, фасадами цвета дерева среднего тона, деревянным полом и коричневым полом

The Kelso's Pantry features stunning French oak hardwood floors that add warmth and elegance to the space. With a large walk-in design, this pantry offers ample storage and easy access to essentials. The light wood pull-out drawers provide functionality and organization, allowing for efficient storage of various items. The melamine shelves in a clean white finish enhance the pantry's brightness and create a crisp and modern look. Together, the French oak hardwood floors, pull-out drawers, and white melamine shelves combine to create a stylish and functional pantry that is both practical and visually appealing.
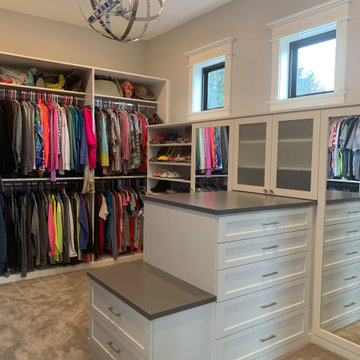
Свежая идея для дизайна: большая гардеробная комната унисекс в стиле кантри с фасадами в стиле шейкер, белыми фасадами, ковровым покрытием и серым полом - отличное фото интерьера
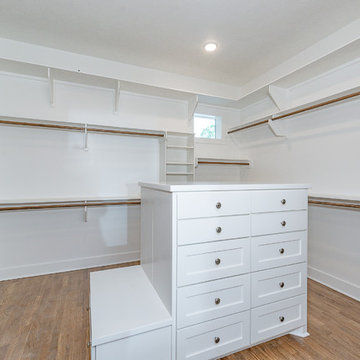
Michelle Yeatts
Идея дизайна: большая гардеробная комната унисекс в стиле кантри с фасадами с декоративным кантом, белыми фасадами, светлым паркетным полом и коричневым полом
Идея дизайна: большая гардеробная комната унисекс в стиле кантри с фасадами с декоративным кантом, белыми фасадами, светлым паркетным полом и коричневым полом
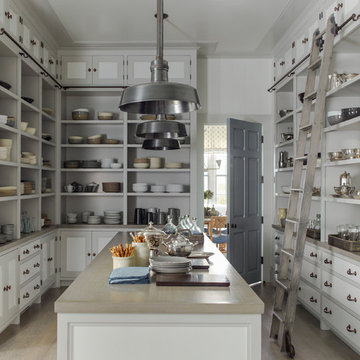
Свежая идея для дизайна: большая гардеробная в стиле кантри с открытыми фасадами, белыми фасадами, светлым паркетным полом и бежевым полом - отличное фото интерьера
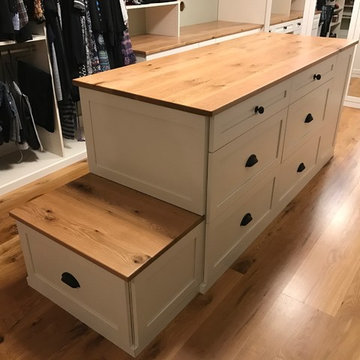
Стильный дизайн: гардеробная комната унисекс в стиле кантри с фасадами в стиле шейкер, белыми фасадами и паркетным полом среднего тона - последний тренд
Гардеробная в стиле кантри с фасадами разных видов – фото дизайна интерьера
2