Гардеробная в стиле рустика с фасадами разных видов – фото дизайна интерьера
Сортировать:
Бюджет
Сортировать:Популярное за сегодня
1 - 20 из 301 фото
1 из 3

The “Rustic Classic” is a 17,000 square foot custom home built for a special client, a famous musician who wanted a home befitting a rockstar. This Langley, B.C. home has every detail you would want on a custom build.
For this home, every room was completed with the highest level of detail and craftsmanship; even though this residence was a huge undertaking, we didn’t take any shortcuts. From the marble counters to the tasteful use of stone walls, we selected each material carefully to create a luxurious, livable environment. The windows were sized and placed to allow for a bright interior, yet they also cultivate a sense of privacy and intimacy within the residence. Large doors and entryways, combined with high ceilings, create an abundance of space.
A home this size is meant to be shared, and has many features intended for visitors, such as an expansive games room with a full-scale bar, a home theatre, and a kitchen shaped to accommodate entertaining. In any of our homes, we can create both spaces intended for company and those intended to be just for the homeowners - we understand that each client has their own needs and priorities.
Our luxury builds combine tasteful elegance and attention to detail, and we are very proud of this remarkable home. Contact us if you would like to set up an appointment to build your next home! Whether you have an idea in mind or need inspiration, you’ll love the results.
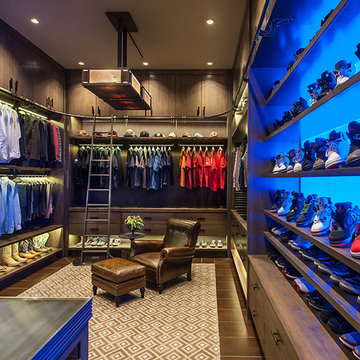
This gentleman's closet showcases customized lighted hanging space with fabric panels behind the clothing, a lighted wall to display an extensive shoe collection and storage for all other items ranging from watches to belts.
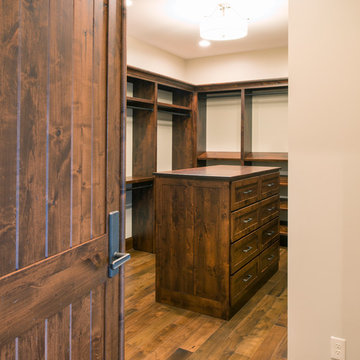
Master Closet
На фото: большая гардеробная комната унисекс в стиле рустика с открытыми фасадами, темными деревянными фасадами, паркетным полом среднего тона и коричневым полом с
На фото: большая гардеробная комната унисекс в стиле рустика с открытыми фасадами, темными деревянными фасадами, паркетным полом среднего тона и коричневым полом с
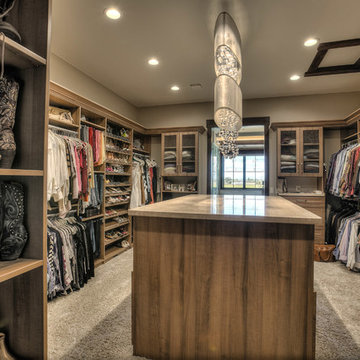
Идея дизайна: огромная гардеробная комната унисекс в стиле рустика с фасадами в стиле шейкер, фасадами цвета дерева среднего тона и ковровым покрытием
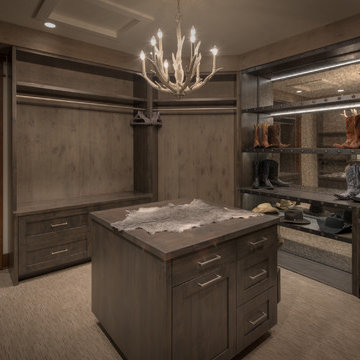
Damon Searles
На фото: большая гардеробная комната в стиле рустика с плоскими фасадами, серыми фасадами и ковровым покрытием
На фото: большая гардеробная комната в стиле рустика с плоскими фасадами, серыми фасадами и ковровым покрытием
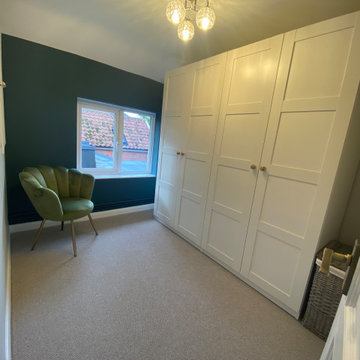
A full renovation to the lovely two bedroom cottage in the heart of the village, solid oak flooring running from front to rear and Farrow and Ball paint tones in every room.
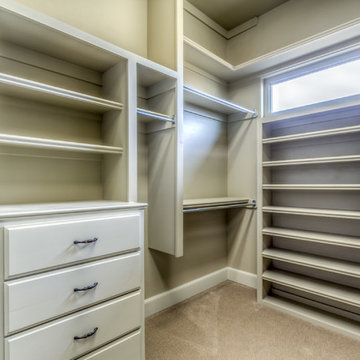
Идея дизайна: большая гардеробная комната унисекс в стиле рустика с плоскими фасадами, белыми фасадами и ковровым покрытием
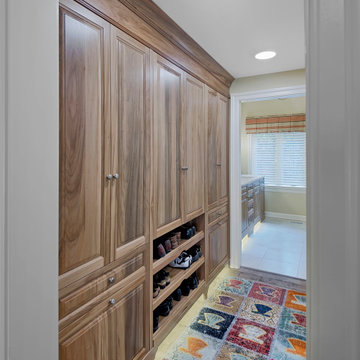
Master suite has closet with built-in cabinetry and versatile storage.
Свежая идея для дизайна: встроенный шкаф среднего размера, унисекс в стиле рустика с фасадами с утопленной филенкой, фасадами цвета дерева среднего тона, темным паркетным полом и коричневым полом - отличное фото интерьера
Свежая идея для дизайна: встроенный шкаф среднего размера, унисекс в стиле рустика с фасадами с утопленной филенкой, фасадами цвета дерева среднего тона, темным паркетным полом и коричневым полом - отличное фото интерьера
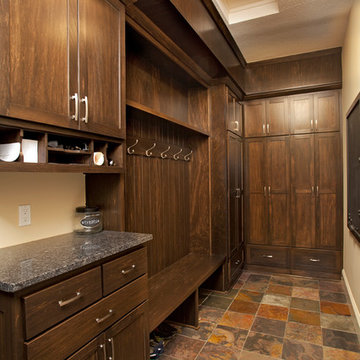
Источник вдохновения для домашнего уюта: гардеробная комната среднего размера, унисекс в стиле рустика с фасадами в стиле шейкер, темными деревянными фасадами и полом из терракотовой плитки
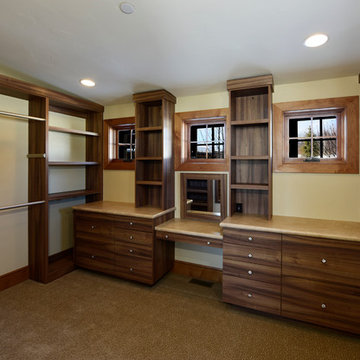
Photo Credit: Rod Hanna
Свежая идея для дизайна: гардеробная комната унисекс в стиле рустика с плоскими фасадами, темными деревянными фасадами и ковровым покрытием - отличное фото интерьера
Свежая идея для дизайна: гардеробная комната унисекс в стиле рустика с плоскими фасадами, темными деревянными фасадами и ковровым покрытием - отличное фото интерьера

Large diameter Western Red Cedar logs from Pioneer Log Homes of B.C. built by Brian L. Wray in the Colorado Rockies. 4500 square feet of living space with 4 bedrooms, 3.5 baths and large common areas, decks, and outdoor living space make it perfect to enjoy the outdoors then get cozy next to the fireplace and the warmth of the logs.
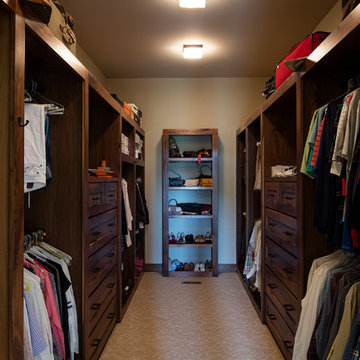
© Randy Tobias Photography. All rights reserved.
Пример оригинального дизайна: большая гардеробная комната унисекс в стиле рустика с открытыми фасадами, темными деревянными фасадами, ковровым покрытием и бежевым полом
Пример оригинального дизайна: большая гардеробная комната унисекс в стиле рустика с открытыми фасадами, темными деревянными фасадами, ковровым покрытием и бежевым полом
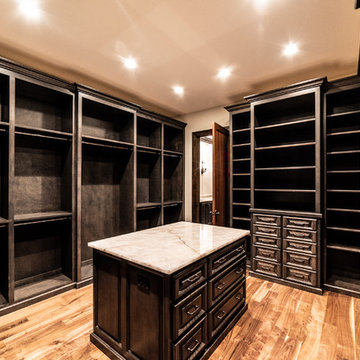
Свежая идея для дизайна: гардеробная комната среднего размера, унисекс в стиле рустика с открытыми фасадами, темными деревянными фасадами, светлым паркетным полом и коричневым полом - отличное фото интерьера
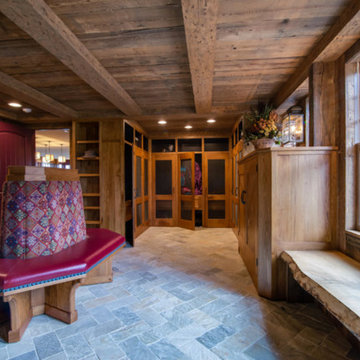
На фото: большая гардеробная комната унисекс в стиле рустика с фасадами в стиле шейкер, фасадами цвета дерева среднего тона, полом из сланца и серым полом
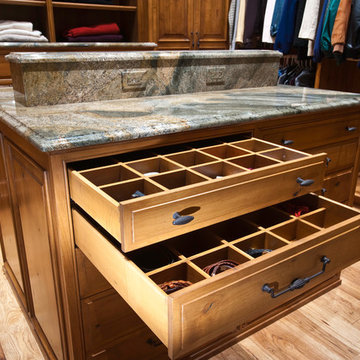
An island cabinet and drawers with a marble countertop is an excellent choice to maximize the closet. The drawers have a built-in organizer inside that amplify its function. While the design of the cabinet doors with raised-panel style and wrought iron handles give it a cozy look.
Built by ULFBUILT - General contractor of custom homes in Vail and Beaver Creek. Contact us today to learn more.
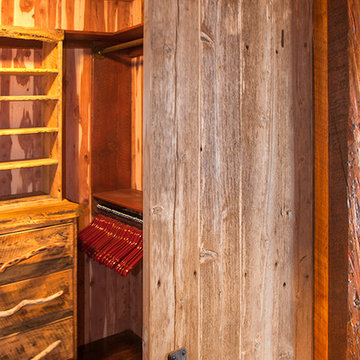
All the wood used in the remodel of this ranch house in South Central Kansas is reclaimed material. Berry Craig, the owner of Reclaimed Wood Creations Inc. searched the country to find the right woods to make this home a reflection of his abilities and a work of art. It started as a 50 year old metal building on a ranch, and was striped down to the red iron structure and completely transformed. It showcases his talent of turning a dream into a reality when it comes to anything wood. Show him a picture of what you would like and he can make it!
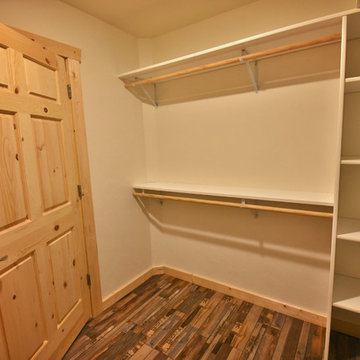
Just the right amount of space in this walk-in master bedroom closet. This shelving will keep things organized for years to come.
На фото: гардеробная комната среднего размера, унисекс в стиле рустика с открытыми фасадами, белыми фасадами, паркетным полом среднего тона и коричневым полом
На фото: гардеробная комната среднего размера, унисекс в стиле рустика с открытыми фасадами, белыми фасадами, паркетным полом среднего тона и коричневым полом
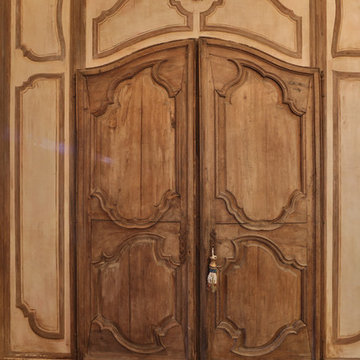
Свежая идея для дизайна: маленький шкаф в нише в стиле рустика с паркетным полом среднего тона, коричневым полом, фасадами с выступающей филенкой и искусственно-состаренными фасадами для на участке и в саду, женщин - отличное фото интерьера
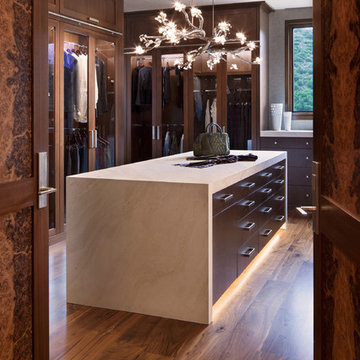
David O. Marlow
На фото: гардеробная комната унисекс в стиле рустика с стеклянными фасадами, темными деревянными фасадами, паркетным полом среднего тона и коричневым полом с
На фото: гардеробная комната унисекс в стиле рустика с стеклянными фасадами, темными деревянными фасадами, паркетным полом среднего тона и коричневым полом с
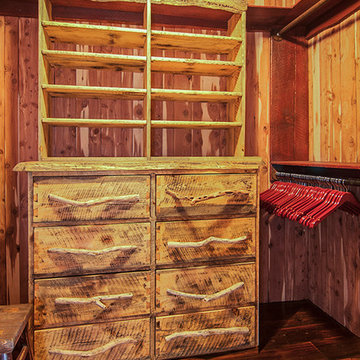
All the wood used in the remodel of this ranch house in South Central Kansas is reclaimed material. Berry Craig, the owner of Reclaimed Wood Creations Inc. searched the country to find the right woods to make this home a reflection of his abilities and a work of art. It started as a 50 year old metal building on a ranch, and was striped down to the red iron structure and completely transformed. It showcases his talent of turning a dream into a reality when it comes to anything wood. Show him a picture of what you would like and he can make it!
Гардеробная в стиле рустика с фасадами разных видов – фото дизайна интерьера
1