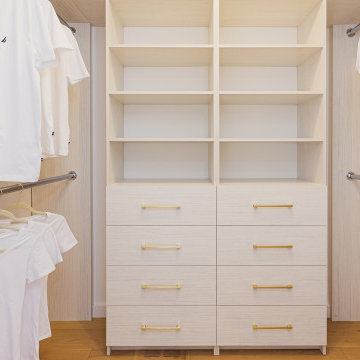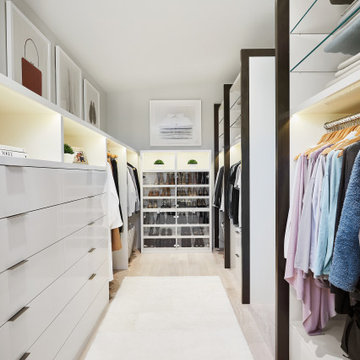Гардеробная в современном стиле – фото дизайна интерьера
Сортировать:
Бюджет
Сортировать:Популярное за сегодня
181 - 200 из 47 984 фото
1 из 4

Our Princeton architects collaborated with the homeowners to customize two spaces within the primary suite of this home - the closet and the bathroom. The new, gorgeous, expansive, walk-in closet was previously a small closet and attic space. We added large windows and designed a window seat at each dormer. Custom-designed to meet the needs of the homeowners, this space has the perfect balance or hanging and drawer storage. The center islands offers multiple drawers and a separate vanity with mirror has space for make-up and jewelry. Shoe shelving is on the back wall with additional drawer space. The remainder of the wall space is full of short and long hanging areas and storage shelves, creating easy access for bulkier items such as sweaters.
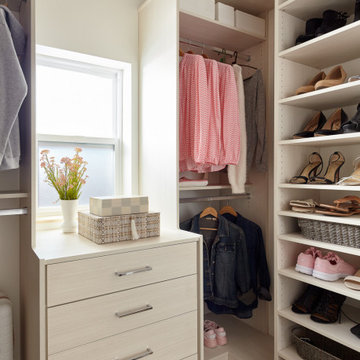
Addition of a complete master bedroom suite including a new bedroom, bathroom, walk-in closet, small patio area. Using exposed beams to create a modern barn house feeling. Not only did our clients create more livable space but they also increased there home's value.
Find the right local pro for your project
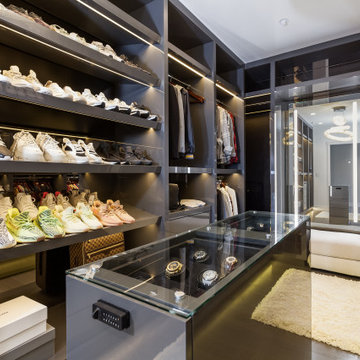
Идея дизайна: гардеробная комната среднего размера, унисекс в современном стиле с плоскими фасадами и серыми фасадами
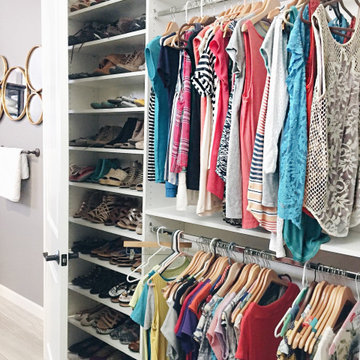
Идея дизайна: гардеробная комната среднего размера в современном стиле с плоскими фасадами, белыми фасадами, ковровым покрытием и серым полом для женщин
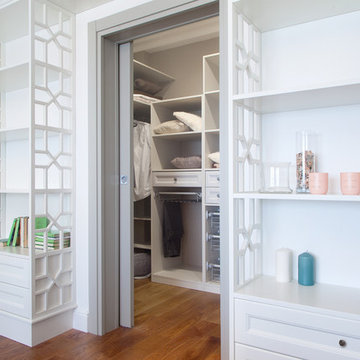
Свежая идея для дизайна: гардеробная в современном стиле - отличное фото интерьера
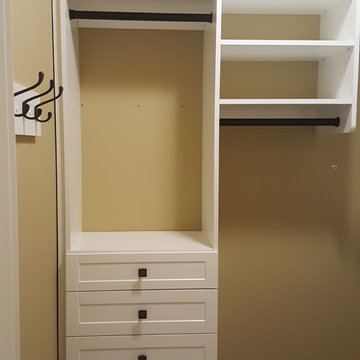
Small master walk in closet with his and her drawers. Oil rubbed bronze rods and hardware. Includes wall mounted coat hooks.
Источник вдохновения для домашнего уюта: гардеробная комната среднего размера, унисекс в современном стиле с фасадами в стиле шейкер и белыми фасадами
Источник вдохновения для домашнего уюта: гардеробная комната среднего размера, унисекс в современном стиле с фасадами в стиле шейкер и белыми фасадами
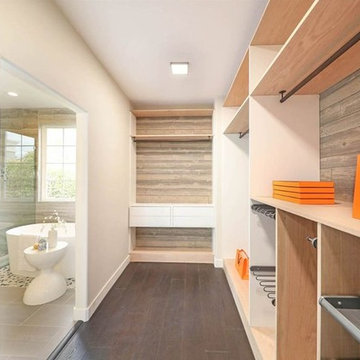
На фото: гардеробная комната среднего размера, унисекс в современном стиле с темным паркетным полом с
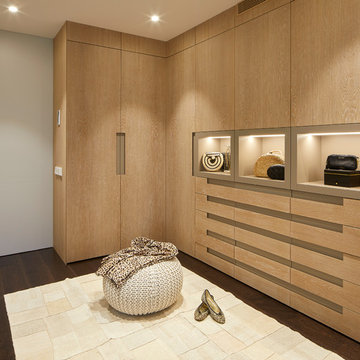
Armario vestidor de la habitación Suite con mucho espacio de almacenamiento
Стильный дизайн: гардеробная комната в современном стиле с плоскими фасадами, светлыми деревянными фасадами, темным паркетным полом и бежевым полом для женщин - последний тренд
Стильный дизайн: гардеробная комната в современном стиле с плоскими фасадами, светлыми деревянными фасадами, темным паркетным полом и бежевым полом для женщин - последний тренд

На фото: большой шкаф в нише унисекс в современном стиле с плоскими фасадами, коричневыми фасадами, паркетным полом среднего тона и коричневым полом с
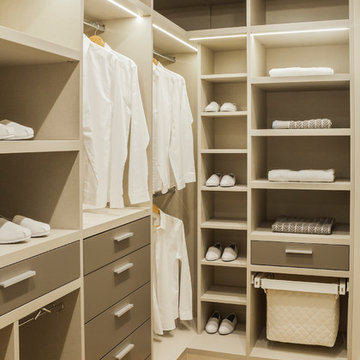
Источник вдохновения для домашнего уюта: гардеробная комната среднего размера, унисекс в современном стиле с открытыми фасадами, коричневыми фасадами, светлым паркетным полом и бежевым полом
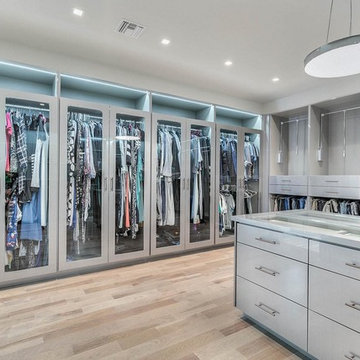
Свежая идея для дизайна: большая гардеробная комната в современном стиле с стеклянными фасадами, серыми фасадами, светлым паркетным полом и бежевым полом для женщин - отличное фото интерьера
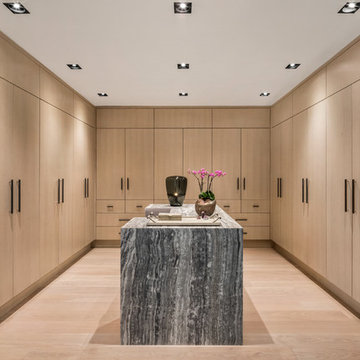
Photographer: Evan Joseph
Broker: Raphael Deniro, Douglas Elliman
Design: Bryan Eure
Свежая идея для дизайна: большая гардеробная комната унисекс в современном стиле с плоскими фасадами, светлыми деревянными фасадами, светлым паркетным полом и бежевым полом - отличное фото интерьера
Свежая идея для дизайна: большая гардеробная комната унисекс в современном стиле с плоскими фасадами, светлыми деревянными фасадами, светлым паркетным полом и бежевым полом - отличное фото интерьера
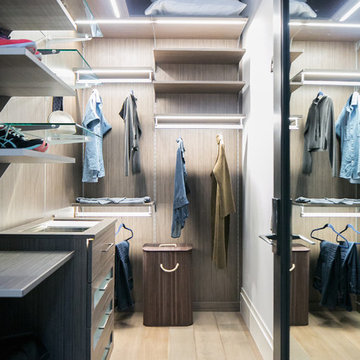
Ryan Garvin Photography, Robeson Design
На фото: гардеробная комната среднего размера, унисекс в современном стиле с плоскими фасадами, серыми фасадами, светлым паркетным полом и бежевым полом с
На фото: гардеробная комната среднего размера, унисекс в современном стиле с плоскими фасадами, серыми фасадами, светлым паркетным полом и бежевым полом с

The children’s closets in my client’s new home had Home Depot systems installed by the previous owner. Because those systems are pre-fab, they don’t utilize every inch of space properly. Plus, drawers did not close properly and the shelves were thin and cracking. I designed new spaces for them that maximize each area and gave them more storage. My client said all three children were so happy with their new closets that they have been keeping them neat and organized!
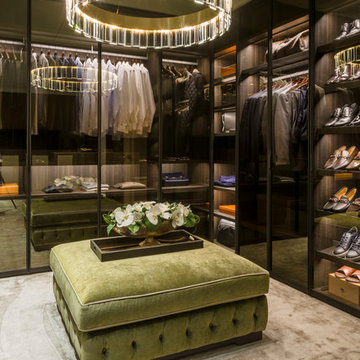
Gareth Gardner
На фото: парадная гардеробная унисекс в современном стиле с стеклянными фасадами, черными фасадами, ковровым покрытием и бежевым полом с
На фото: парадная гардеробная унисекс в современном стиле с стеклянными фасадами, черными фасадами, ковровым покрытием и бежевым полом с
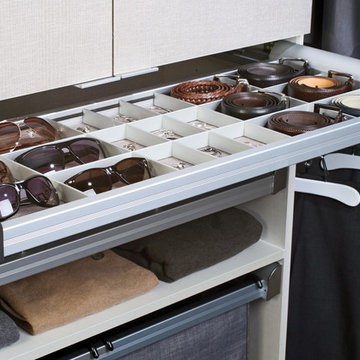
Пример оригинального дизайна: гардеробная комната среднего размера, унисекс в современном стиле с плоскими фасадами и серыми фасадами

This home had a previous master bathroom remodel and addition with poor layout. Our homeowners wanted a whole new suite that was functional and beautiful. They wanted the new bathroom to feel bigger with more functional space. Their current bathroom was choppy with too many walls. The lack of storage in the bathroom and the closet was a problem and they hated the cabinets. They have a really nice large back yard and the views from the bathroom should take advantage of that.
We decided to move the main part of the bathroom to the rear of the bathroom that has the best view and combine the closets into one closet, which required moving all of the plumbing, as well as the entrance to the new bathroom. Where the old toilet, tub and shower were is now the new extra-large closet. We had to frame in the walls where the glass blocks were once behind the tub and the old doors that once went to the shower and water closet. We installed a new soft close pocket doors going into the water closet and the new closet. A new window was added behind the tub taking advantage of the beautiful backyard. In the partial frameless shower we installed a fogless mirror, shower niches and a large built in bench. . An articulating wall mount TV was placed outside of the closet, to be viewed from anywhere in the bathroom.
The homeowners chose some great floating vanity cabinets to give their new bathroom a more modern feel that went along great with the large porcelain tile flooring. A decorative tumbled marble mosaic tile was chosen for the shower walls, which really makes it a wow factor! New recessed can lights were added to brighten up the room, as well as four new pendants hanging on either side of the three mirrors placed above the seated make-up area and sinks.
Design/Remodel by Hatfield Builders & Remodelers | Photography by Versatile Imaging
Гардеробная в современном стиле – фото дизайна интерьера
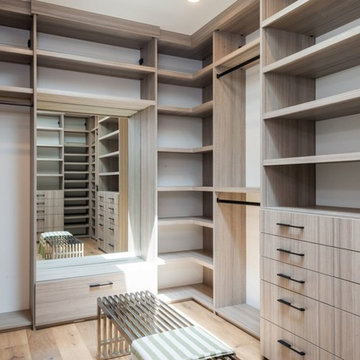
Open and bright custom closet with a variety of cabinets for any needs. Cabinets include coat hangars, shoe fences, enclosed or open spaces with a body mirror for on-the-spot previews. Cabinets are made from Stratos Pinea Cleaf.
10
