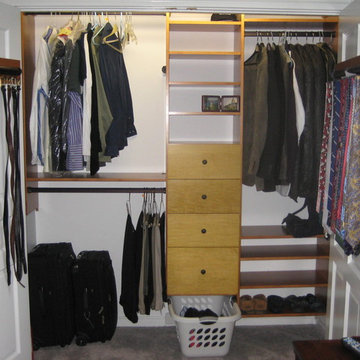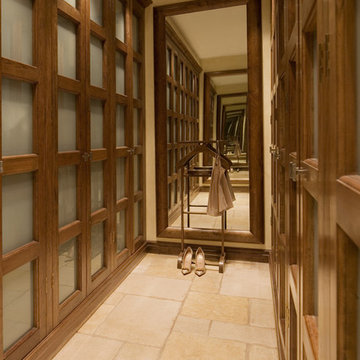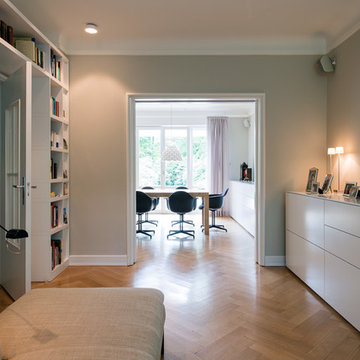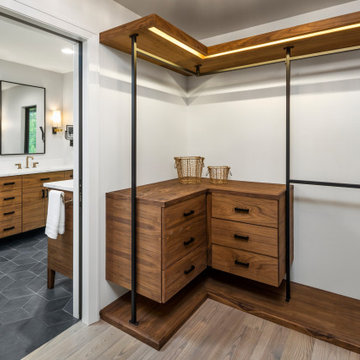Гардеробная в современном стиле – фото дизайна интерьера
Сортировать:
Бюджет
Сортировать:Популярное за сегодня
121 - 140 из 47 847 фото
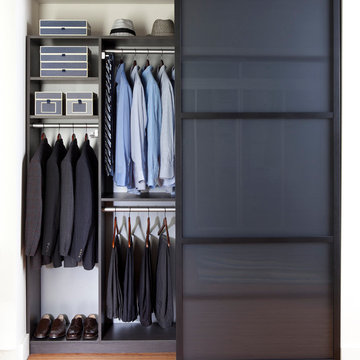
This custom Reach-In Closet in ¾” Espresso melamine with brushed aluminum accents offers options that increase storage and make the closet’s contents easy to see. Our sectional aluminum sliding doors are in a black finish with smoked frosted glass. Sliding doors create a sleek and functional way to access your belongings, proving that even compact spaces can have a modern and stylish look. At transFORM, we offer a variety of glass frame and finishes, glass types, door designs and accessories. Our designers will work with you to create made-to-measure custom sliding doors or room dividers for you space. Other options featured include double and tall hanging, interior LED lighting, LED sensor drawer lights, drawers and velvet jewelry inserts. Double-rod closets are intended to be used for hanging shirts and pants. Custom LED lighting, accents and illuminates this custom design. Our energy efficient lighting options are the latest technology available to make your built-in home storage more unique, user-friendly and accommodating.
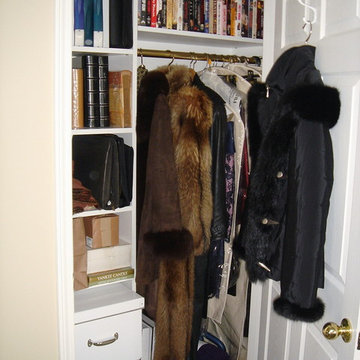
Andrea Gary
Пример оригинального дизайна: гардеробная в современном стиле
Пример оригинального дизайна: гардеробная в современном стиле
Find the right local pro for your project
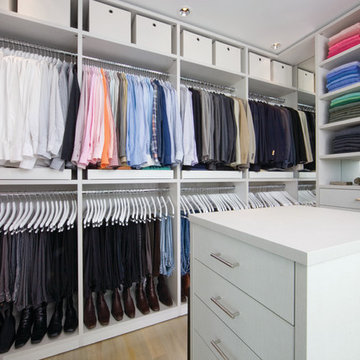
Источник вдохновения для домашнего уюта: гардеробная комната в современном стиле
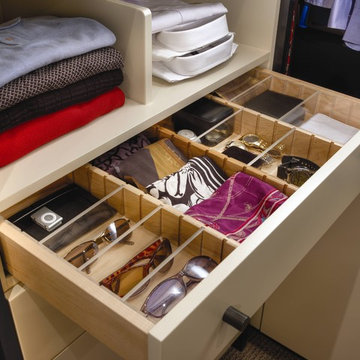
Maple finish interior drawers with acrylic dividers for small accessories. Open shelves above for button-ups and polo shirts. Closet features the Vanguard Plus door style; the drawers feature an Opaque finish.
Promotion pictures by Wood-Mode, all rights reserved
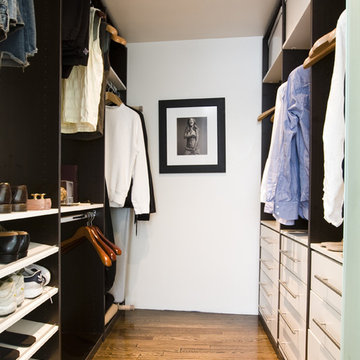
Built-in custom closet designed for this bachelor pad. Features include drawers, shoe shelves, long and short hanging niches and storage shelves above. The closet was designed by us and made in Miami. The finish is wenge with white lacquer and chrome accents.
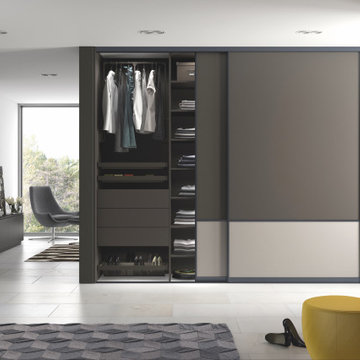
Sapphire Sliding Doors & Custom Cabinetry by Komandor. This room is filled with several of our custom made products such as the sliding doors, closet organizer, display/storage cabinet, and custom dresser. All of our products and materials are unique in that they are interchangeable. We can use the same material for our sliding door inserts that we use to build a custom storage unit. A room divider can use the same frosted glass as the cabinet doors. The drawer fronts can be the same color and material as the bifold doors. Any combination that you can imagine is achievable with our vast selection of products and materials. With Komandor everything is possible!
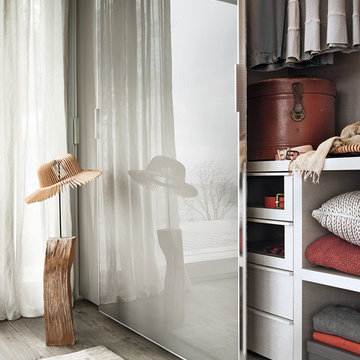
Fina by Lema integrates the handle with a thin shiny metal finish giving as much reflection from the coloured glass finish.
TECHNICAL SPECIFICATION
The Fina wardrobe range is available in modules of 70.7, 889, 981, 107.3, 143.9 & 180.3cm wide by 230.4,246.4,262.4cm high with a depth of 60.8cm.
MATERIALS & FINISHES
The Fina wardrobe is available in gloss lacquer, matt lacquer, wood, glass and melamine finish.
THE RANGE
The Fina wardrobe range is available in various widths and heights. The modules can be customized to fit your space.
PRICE UPON REQUEST
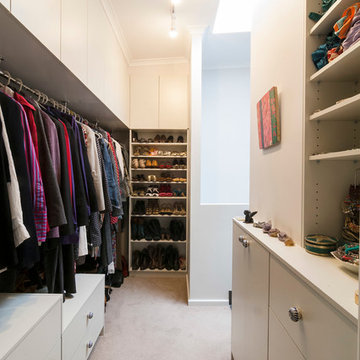
RLDI
Пример оригинального дизайна: большая гардеробная комната унисекс в современном стиле с ковровым покрытием, плоскими фасадами и белыми фасадами
Пример оригинального дизайна: большая гардеробная комната унисекс в современном стиле с ковровым покрытием, плоскими фасадами и белыми фасадами

Идея дизайна: большая гардеробная комната унисекс в современном стиле с фасадами с утопленной филенкой, фасадами цвета дерева среднего тона, светлым паркетным полом и коричневым полом

A walk-in closet is a luxurious and practical addition to any home, providing a spacious and organized haven for clothing, shoes, and accessories.
Typically larger than standard closets, these well-designed spaces often feature built-in shelves, drawers, and hanging rods to accommodate a variety of wardrobe items.
Ample lighting, whether natural or strategically placed fixtures, ensures visibility and adds to the overall ambiance. Mirrors and dressing areas may be conveniently integrated, transforming the walk-in closet into a private dressing room.
The design possibilities are endless, allowing individuals to personalize the space according to their preferences, making the walk-in closet a functional storage area and a stylish retreat where one can start and end the day with ease and sophistication.
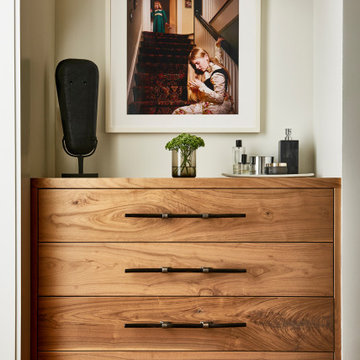
Пример оригинального дизайна: маленькая парадная гардеробная унисекс в современном стиле с плоскими фасадами, светлыми деревянными фасадами, паркетным полом среднего тона и коричневым полом для на участке и в саду
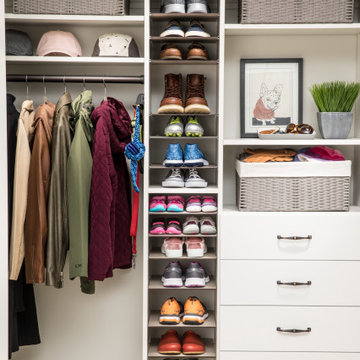
Are you ready to fall in love with your reach-in closet? Let's work on a design together. There's no space we can't transform! Schedule your Free Design Consultation with our professional designers today.
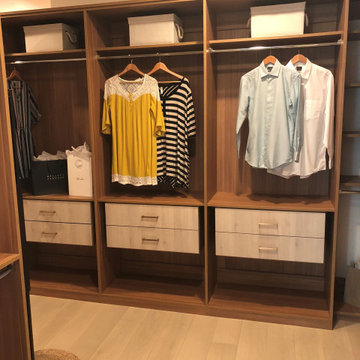
This photo depicts the elegant design we created for a luxury walk-in closet, which we built in a model home in Las Vegas. There are long hang shelves and top shelves in Cypress Live finish. The white drawers look elegant. We also added more storage space below the drawers.
Take a video tour of this project: https://youtu.be/5x9v161M2O0
Closets Las Vegas
7060 W Warm Springs Rd #110
Las Vegas, NV 89113
(702) 259-3000
Schedule a Free In-Showroom Consultation: https://closetslasvegas.com/schedule-free-showroom-consultation/
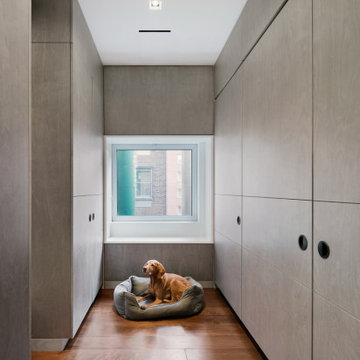
Boasting views of the Museum of Natural History and Central Park, the Beaux Arts and French Renaissance style building built in 1900 was once home to a luxury hotel. Over the years multiple hotel rooms were combined into the larger apartment residences that exist today. The resulting units, while large in size, lacked the continuity of a single formed space. StudioLAB was presented with the challenge of re-designing the space to fit a modern family’s lifestyle today with the flexibility to adjust as they evolve into their tomorrow. Thus, the existing configuration was completely abandoned with new programmatic elements being relocated in each and every corner of the space. For clients that are big wine connoisseurs, the focal point of entry and circulation lies in a 400 bottle, custom built, blackened steel and glass, temperature controlled wine cabinet. The once enclosed living room was demolished to create one main entertaining space that includes a new dining area and open kitchen. Hafele bi-folding pocket door slides were used in the Living room wall unit to conceal the television, bar and display shelves when not in use. Posing as kitchen cabinetry, a hidden integrated door opens to reveal a guest bedroom with an en suite bathroom. Down the hallway of wide plank ebony stained walnut flooring, a compact powder room was built to house an original Paul Villinski installation of small butterflies cut from recycled aluminum cans, entitled Mistral. Continuing down the hall, and through one of the walnut veneered doors, is the shared kids bedroom where a custom-built bunk bed with integrated storage steps and desk was designed to allow for play space and a reading corner. The kids bathroom across the hall is decorated with custom Lego inspired hand cast concrete tiles and integrated pull-out footstools residing underneath the floating vanity. The master suite features a bio-ethanol fireplace wrapped in blackened steel and integrated into the Tabu veneered built-in. The spacious walk-in closet serves several purposes, which include housing the apartment’s new central HVAC system as well as a sleeping spot for the family’s dog. An integrated URC control system paired with Lutron Radio RA lighting keypads were installed to control the AV, HVAC, lighting and solar shades all by the use of smartphones.
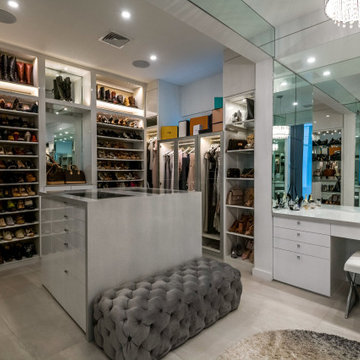
На фото: огромная гардеробная комната в современном стиле с открытыми фасадами, белыми фасадами и серым полом для женщин с
Гардеробная в современном стиле – фото дизайна интерьера
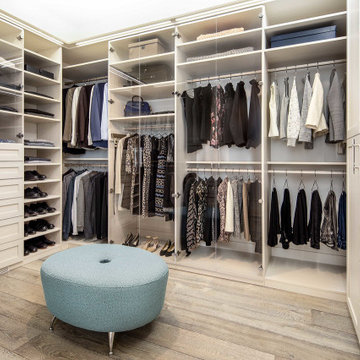
Walk-in master closet in Bianco textured thermal fused laminate and Craftsman Shaker fronts. Clear Plexiglas doors, LED overhead lighting. Ottoman from Della Roobia.
7
