Гардеробная с темными деревянными фасадами и любым потолком – фото дизайна интерьера
Сортировать:
Бюджет
Сортировать:Популярное за сегодня
101 - 120 из 131 фото
1 из 3
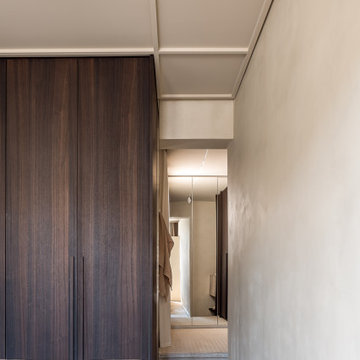
Свежая идея для дизайна: встроенный шкаф среднего размера, унисекс в скандинавском стиле с фасадами с декоративным кантом, темными деревянными фасадами, светлым паркетным полом и кессонным потолком - отличное фото интерьера
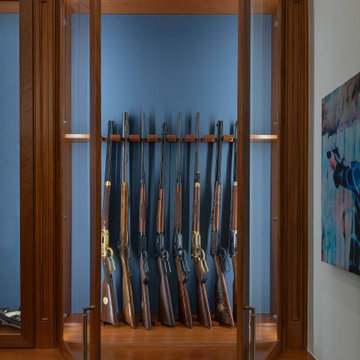
This is a hunting enthusiast's dream! This gunroom is made of African Mahogany with built-in floor-to-ceiling and a two-sided island for extra storage. Custom-made gun racks provide great vertical storage for rifles. Leather lines the back of several boxes.
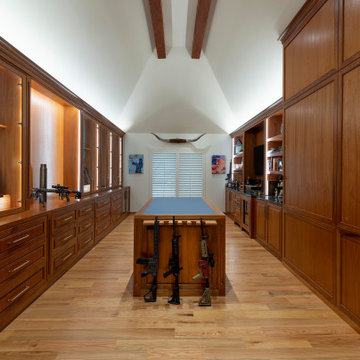
This is a hunting enthusiast's dream! This gunroom is made of African Mahogany with built-in floor-to-ceiling and a two-sided island for extra storage. Custom-made gun racks provide great vertical storage for rifles. Leather lines the back of several boxes.
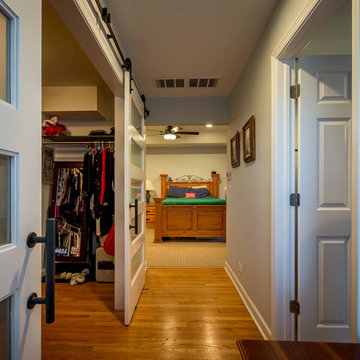
На фото: гардеробная комната среднего размера, унисекс в стиле неоклассика (современная классика) с открытыми фасадами, темными деревянными фасадами, паркетным полом среднего тона, коричневым полом и потолком с обоями
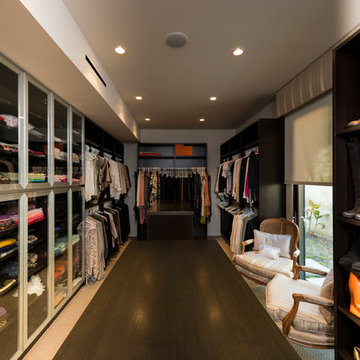
Wallace Ridge Beverly Hills luxury home primary suite closet & dressing room. William MacCollum.
На фото: огромная парадная гардеробная унисекс в современном стиле с открытыми фасадами, темными деревянными фасадами, темным паркетным полом, коричневым полом и многоуровневым потолком с
На фото: огромная парадная гардеробная унисекс в современном стиле с открытыми фасадами, темными деревянными фасадами, темным паркетным полом, коричневым полом и многоуровневым потолком с
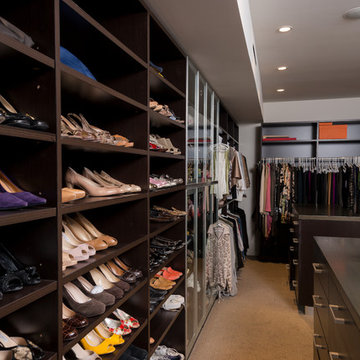
Wallace Ridge Beverly Hills modern home luxury primary suite closet & dressing room. William MacCollum.
На фото: огромная парадная гардеробная унисекс в современном стиле с открытыми фасадами, темными деревянными фасадами, ковровым покрытием, бежевым полом и многоуровневым потолком
На фото: огромная парадная гардеробная унисекс в современном стиле с открытыми фасадами, темными деревянными фасадами, ковровым покрытием, бежевым полом и многоуровневым потолком
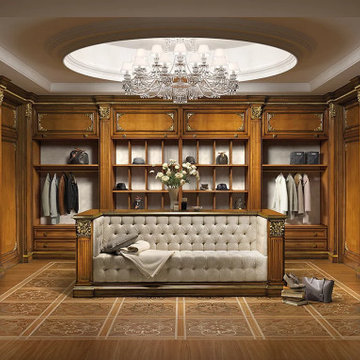
“Firenze” collection is a refined and elegant walk-in closet, which is tailored-made. Firenze is studied for who, besides style, is also looking for functionality in their furniture.
The golden decorations on the wood paneling, along with the foliage of the hand-carved removable columns, enhance the room with a refined light and elegance, emphasized also by the golden top edges which run all along the perimeter of the structure.
Alternating large spacious drawers and shelving, “Firenze” offers the possibility to keep your clothes tidy without sacrificing comfort and style. Also as far as this model is concerned, it would be possible to build a central island which can be used as a sofa with a built-in chest of drawers.
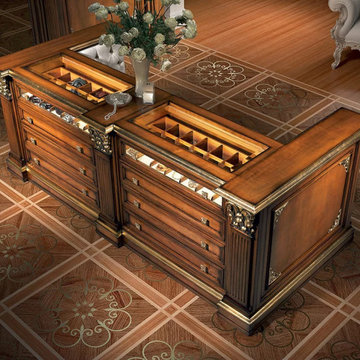
“Firenze” collection is a refined and elegant walk-in closet, which is tailored-made. Firenze is studied for who, besides style, is also looking for functionality in their furniture.
The golden decorations on the wood paneling, along with the foliage of the hand-carved removable columns, enhance the room with a refined light and elegance, emphasized also by the golden top edges which run all along the perimeter of the structure.
Alternating large spacious drawers and shelving, “Firenze” offers the possibility to keep your clothes tidy without sacrificing comfort and style. Also as far as this model is concerned, it would be possible to build a central island which can be used as a sofa with a built-in chest of drawers.
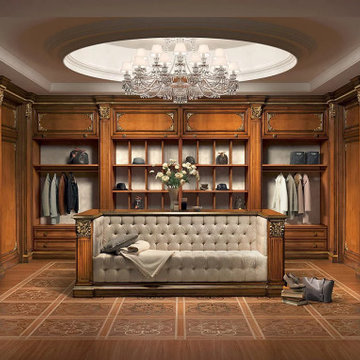
“Firenze” collection is a refined and elegant walk-in closet, which is tailored-made. Firenze is studied for who, besides style, is also looking for functionality in their furniture.
The golden decorations on the wood paneling, along with the foliage of the hand-carved removable columns, enhance the room with a refined light and elegance, emphasized also by the golden top edges which run all along the perimeter of the structure.
Alternating large spacious drawers and shelving, “Firenze” offers the possibility to keep your clothes tidy without sacrificing comfort and style. Also as far as this model is concerned, it would be possible to build a central island which can be used as a sofa with a built-in chest of drawers.
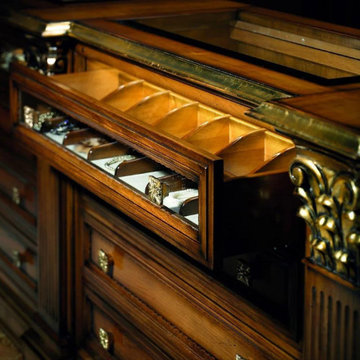
“Firenze” collection is a refined and elegant walk-in closet, which is tailored-made. Firenze is studied for who, besides style, is also looking for functionality in their furniture.
The golden decorations on the wood paneling, along with the foliage of the hand-carved removable columns, enhance the room with a refined light and elegance, emphasized also by the golden top edges which run all along the perimeter of the structure.
Alternating large spacious drawers and shelving, “Firenze” offers the possibility to keep your clothes tidy without sacrificing comfort and style. Also as far as this model is concerned, it would be possible to build a central island which can be used as a sofa with a built-in chest of drawers.
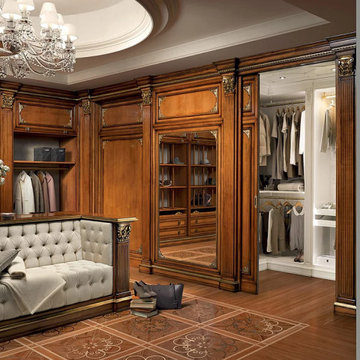
“Firenze” collection is a refined and elegant walk-in closet, which is tailored-made. Firenze is studied for who, besides style, is also looking for functionality in their furniture.
The golden decorations on the wood paneling, along with the foliage of the hand-carved removable columns, enhance the room with a refined light and elegance, emphasized also by the golden top edges which run all along the perimeter of the structure.
Alternating large spacious drawers and shelving, “Firenze” offers the possibility to keep your clothes tidy without sacrificing comfort and style. Also as far as this model is concerned, it would be possible to build a central island which can be used as a sofa with a built-in chest of drawers.
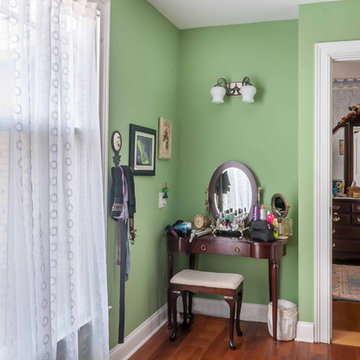
2-story addition to this historic 1894 Princess Anne Victorian. Family room, new full bath, relocated half bath, expanded kitchen and dining room, with Laundry, Master closet and bathroom above. Wrap-around porch with gazebo.
Photos by 12/12 Architects and Robert McKendrick Photography.
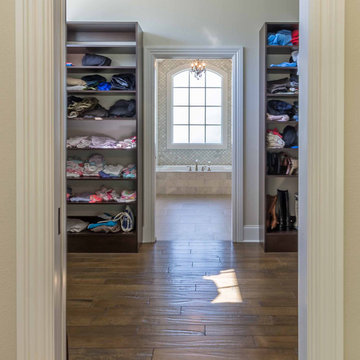
This 6,000sf luxurious custom new construction 5-bedroom, 4-bath home combines elements of open-concept design with traditional, formal spaces, as well. Tall windows, large openings to the back yard, and clear views from room to room are abundant throughout. The 2-story entry boasts a gently curving stair, and a full view through openings to the glass-clad family room. The back stair is continuous from the basement to the finished 3rd floor / attic recreation room.
The interior is finished with the finest materials and detailing, with crown molding, coffered, tray and barrel vault ceilings, chair rail, arched openings, rounded corners, built-in niches and coves, wide halls, and 12' first floor ceilings with 10' second floor ceilings.
It sits at the end of a cul-de-sac in a wooded neighborhood, surrounded by old growth trees. The homeowners, who hail from Texas, believe that bigger is better, and this house was built to match their dreams. The brick - with stone and cast concrete accent elements - runs the full 3-stories of the home, on all sides. A paver driveway and covered patio are included, along with paver retaining wall carved into the hill, creating a secluded back yard play space for their young children.
Project photography by Kmieick Imagery.
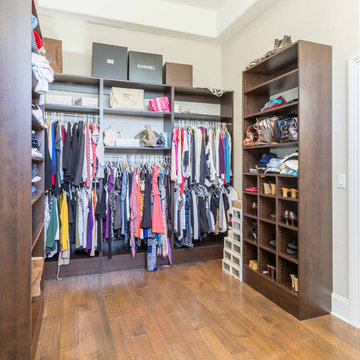
This 6,000sf luxurious custom new construction 5-bedroom, 4-bath home combines elements of open-concept design with traditional, formal spaces, as well. Tall windows, large openings to the back yard, and clear views from room to room are abundant throughout. The 2-story entry boasts a gently curving stair, and a full view through openings to the glass-clad family room. The back stair is continuous from the basement to the finished 3rd floor / attic recreation room.
The interior is finished with the finest materials and detailing, with crown molding, coffered, tray and barrel vault ceilings, chair rail, arched openings, rounded corners, built-in niches and coves, wide halls, and 12' first floor ceilings with 10' second floor ceilings.
It sits at the end of a cul-de-sac in a wooded neighborhood, surrounded by old growth trees. The homeowners, who hail from Texas, believe that bigger is better, and this house was built to match their dreams. The brick - with stone and cast concrete accent elements - runs the full 3-stories of the home, on all sides. A paver driveway and covered patio are included, along with paver retaining wall carved into the hill, creating a secluded back yard play space for their young children.
Project photography by Kmieick Imagery.
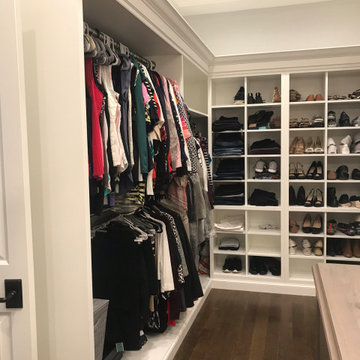
Custom luxury closet designed and built with Rutt Cabinetry. Beautiful closet island, wood floors, comfortable bench. Well laid out shoe and clothing organizers. Double tier handing rods. Closet window. Coffered ceiling and metal light fixture complete this luxury room.
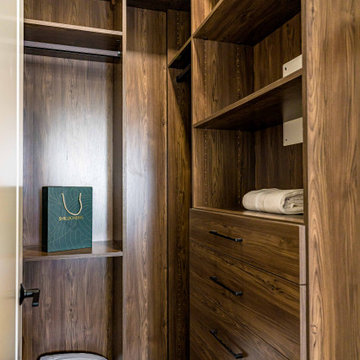
This new construction boasts a contemporary theme complete with white cabinetry, grey marble backsplash, stainless steel fixtures, grey marble countertops, and hardwood floors. The open concept design creates a seamless flow throughout the living space, perfect for entertaining guests or unwinding after a long day. The spacious bedroom offers a comfortable retreat and features a closet with wood cabinets perfect for organizing your wardrobe. With the perfect combination of functional design and sleek style, this home is sure to impress.
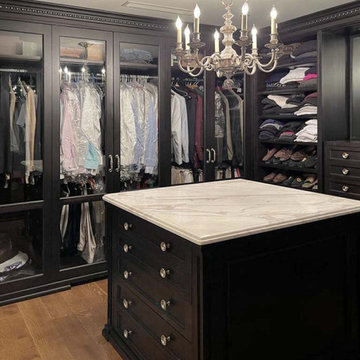
Dark stained mahogany custom walk in closet, NJ
Combining a unique dark mahogany stain with beautiful glass pieces. Centered around a marble top island, the subtleness in the details within the space is what allows for the attention to focus on the clothes and accessories on display.
For more projects visit our website wlkitchenandhome.com
.
.
.
.
#closet #customcloset #darkcloset #walkincloset #dreamcloset #closetideas #closetdesign #closetdesigner #customcabinets #homeinteriors #shakercabinets #shelving #closetisland #customwoodwork #woodworknj #cabinetry #elegantcloset #traiditionalcloset #furniture #customfurniture #fashion #closetorganization #creativestorage #interiordesign #carpenter #architecturalwoodwork #closetenvy #closetremodel #luxurycloset
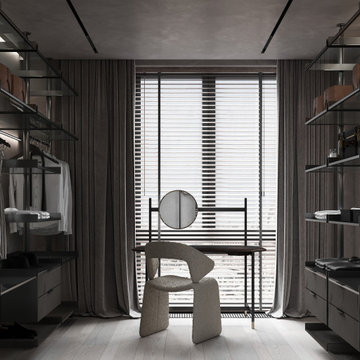
Источник вдохновения для домашнего уюта: большая гардеробная комната унисекс в стиле неоклассика (современная классика) с открытыми фасадами, темными деревянными фасадами, светлым паркетным полом, бежевым полом и многоуровневым потолком
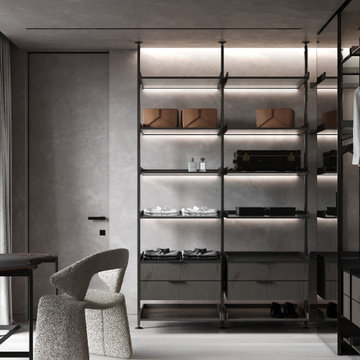
Идея дизайна: большая гардеробная комната унисекс в стиле неоклассика (современная классика) с открытыми фасадами, темными деревянными фасадами, светлым паркетным полом, бежевым полом и многоуровневым потолком
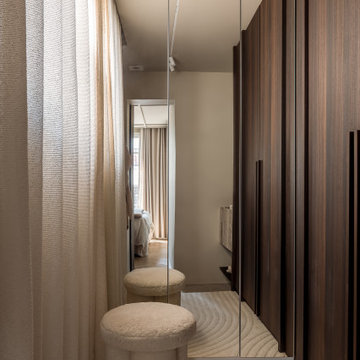
Источник вдохновения для домашнего уюта: встроенный шкаф среднего размера, унисекс в скандинавском стиле с фасадами с декоративным кантом, темными деревянными фасадами, светлым паркетным полом и кессонным потолком
Гардеробная с темными деревянными фасадами и любым потолком – фото дизайна интерьера
6