Гардеробная с темными деревянными фасадами и любым потолком – фото дизайна интерьера
Сортировать:
Бюджет
Сортировать:Популярное за сегодня
21 - 40 из 131 фото
1 из 3
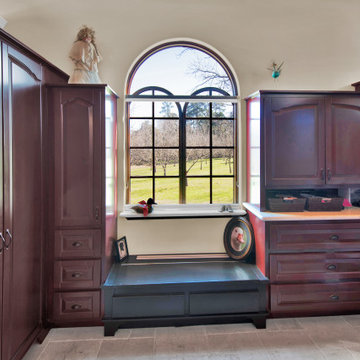
Свежая идея для дизайна: большая гардеробная комната унисекс в классическом стиле с фасадами с выступающей филенкой, темными деревянными фасадами, полом из керамической плитки, серым полом и сводчатым потолком - отличное фото интерьера
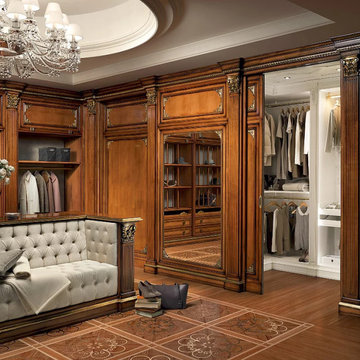
“Firenze” collection is a refined and elegant walk-in closet, which is tailored-made. Firenze is studied for who, besides style, is also looking for functionality in their furniture.
The golden decorations on the wood paneling, along with the foliage of the hand-carved removable columns, enhance the room with a refined light and elegance, emphasized also by the golden top edges which run all along the perimeter of the structure.
Alternating large spacious drawers and shelving, “Firenze” offers the possibility to keep your clothes tidy without sacrificing comfort and style. Also as far as this model is concerned, it would be possible to build a central island which can be used as a sofa with a built-in chest of drawers.
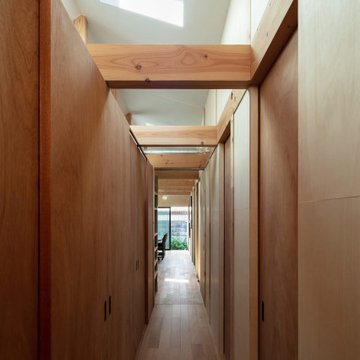
ウォークインクローゼットと一体化した廊下。右手は寝室。(撮影:笹倉洋平)
Свежая идея для дизайна: маленькая гардеробная комната унисекс в стиле лофт с темными деревянными фасадами, светлым паркетным полом, коричневым полом и многоуровневым потолком для на участке и в саду - отличное фото интерьера
Свежая идея для дизайна: маленькая гардеробная комната унисекс в стиле лофт с темными деревянными фасадами, светлым паркетным полом, коричневым полом и многоуровневым потолком для на участке и в саду - отличное фото интерьера
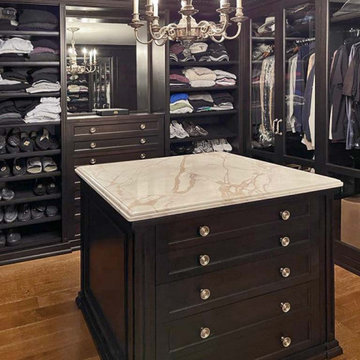
Dark stained mahogany custom walk in closet, NJ
Combining a unique dark mahogany stain with beautiful glass pieces. Centered around a marble top island, the subtleness in the details within the space is what allows for the attention to focus on the clothes and accessories on display.
For more projects visit our website wlkitchenandhome.com
.
.
.
.
#closet #customcloset #darkcloset #walkincloset #dreamcloset #closetideas #closetdesign #closetdesigner #customcabinets #homeinteriors #shakercabinets #shelving #closetisland #customwoodwork #woodworknj #cabinetry #elegantcloset #traiditionalcloset #furniture #customfurniture #fashion #closetorganization #creativestorage #interiordesign #carpenter #architecturalwoodwork #closetenvy #closetremodel #luxurycloset
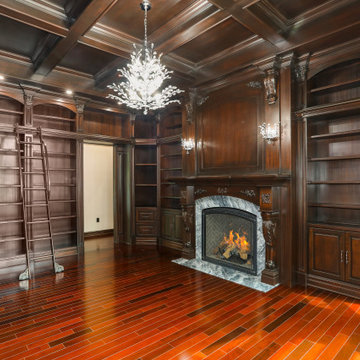
Custom Walk-In Closet / Library in Millstone, New Jersey.
Идея дизайна: большая гардеробная комната в классическом стиле с фасадами с выступающей филенкой, темными деревянными фасадами, паркетным полом среднего тона, разноцветным полом и кессонным потолком для мужчин
Идея дизайна: большая гардеробная комната в классическом стиле с фасадами с выступающей филенкой, темными деревянными фасадами, паркетным полом среднего тона, разноцветным полом и кессонным потолком для мужчин
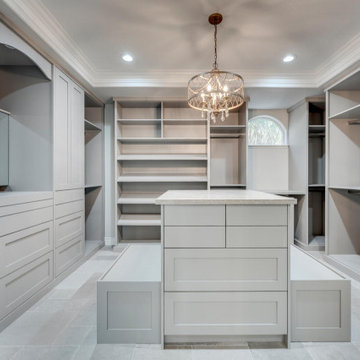
Стильный дизайн: большая гардеробная комната в средиземноморском стиле с фасадами в стиле шейкер, темными деревянными фасадами, серым полом и кессонным потолком - последний тренд
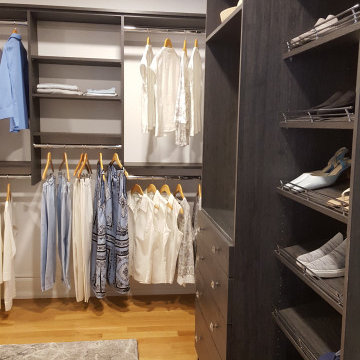
Dark woodgrain cabinetry doesn't necessarily result in a dark closet. Lots of reflection from a white ceiling and mirror makes this spacious closet feel elegant even thought the components are simple.
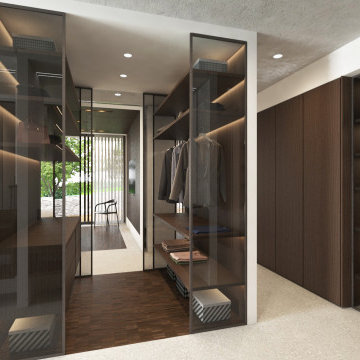
Ispirata alla tipologia a corte del baglio siciliano, la residenza è immersa in un ampio oliveto e si sviluppa su pianta quadrata da 30 x 30 m, con un corpo centrale e due ali simmetriche che racchiudono una corte interna.
L’accesso principale alla casa è raggiungibile da un lungo sentiero che attraversa l’oliveto e porta all’ ampio cancello scorrevole, centrale rispetto al prospetto principale e che permette di accedere sia a piedi che in auto.
Le due ali simmetriche contengono rispettivamente la zona notte e una zona garage per ospitare auto d’epoca da collezione, mentre il corpo centrale è costituito da un ampio open space per cucina e zona living, che nella zona a destra rispetto all’ingresso è collegata ad un’ala contenente palestra e zona musica.
Un’ala simmetrica a questa contiene la camera da letto padronale con zona benessere, bagno turco, bagno e cabina armadio. I due corpi sono separati da un’ampia veranda collegata visivamente e funzionalmente agli spazi della zona giorno, accessibile anche dall’ingresso secondario della proprietà. In asse con questo ambiente è presente uno spazio piscina, immerso nel verde del giardino.
La posizione delle ampie vetrate permette una continuità visiva tra tutti gli ambienti della casa, sia interni che esterni, mentre l’uitlizzo di ampie pannellature in brise soleil permette di gestire sia il grado di privacy desiderata che l’irraggiamento solare in ingresso.
La distribuzione interna è finalizzata a massimizzare ulteriormente la percezione degli spazi, con lunghi percorsi continui che definiscono gli spazi funzionali e accompagnano lo sguardo verso le aperture sul giardino o sulla corte interna.
In contrasto con la semplicità dell’intonaco bianco e delle forme essenziali della facciata, è stata scelta una palette colori naturale, ma intensa, con texture ricche come la pietra d’iseo a pavimento e le venature del noce per la falegnameria.
Solo la zona garage, separata da un ampio cristallo dalla zona giorno, presenta una texture di cemento nudo a vista, per creare un piacevole contrasto con la raffinata superficie delle automobili.
Inspired by sicilian ‘baglio’, the house is surrounded by a wide olive tree grove and its floorplan is based on 30 x 30 sqm square, the building is shaped like a C figure, with two symmetrical wings embracing a regular inner courtyard.
The white simple rectangular main façade is divided by a wide portal that gives access to the house both by
car and by foot.
The two symmetrical wings above described are designed to contain a garage for collectible luxury vintage cars on the right and the bedrooms on the left.
The main central body will contain a wide open space while a protruding small wing on the right will host a cosy gym and music area.
The same wing, repeated symmetrically on the right side will host the main bedroom with spa, sauna and changing room. In between the two protruding objects, a wide veranda, accessible also via a secondary entrance, aligns the inner open space with the pool area.
The wide windows allow visual connection between all the various spaces, including outdoor ones.
The simple color palette and the austerity of the outdoor finishes led to the choosing of richer textures for the indoors such as ‘pietra d’iseo’ and richly veined walnut paneling. The garage area is the only one characterized by a rough naked concrete finish on the walls, in contrast with the shiny polish of the cars’ bodies.
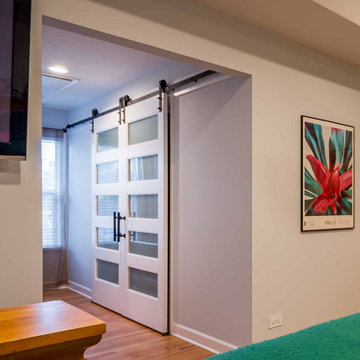
Свежая идея для дизайна: гардеробная комната среднего размера, унисекс в стиле неоклассика (современная классика) с открытыми фасадами, темными деревянными фасадами, паркетным полом среднего тона, коричневым полом и потолком с обоями - отличное фото интерьера
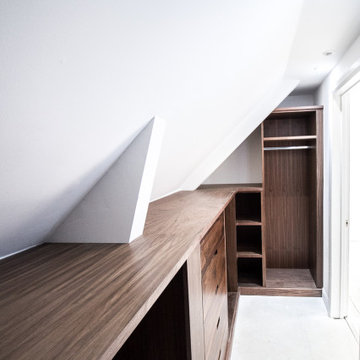
На фото: гардеробная комната среднего размера, унисекс в классическом стиле с плоскими фасадами, темными деревянными фасадами, бетонным полом, серым полом и сводчатым потолком
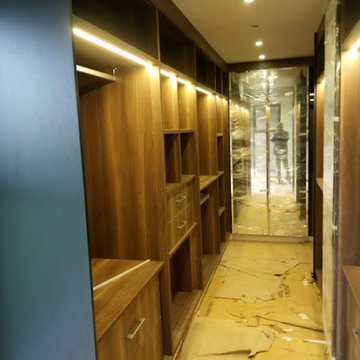
A glass door master walk in closet with sensor ed lights in american walnut melamine finish and a shade of petrol blue.
На фото: маленькая гардеробная комната унисекс в современном стиле с стеклянными фасадами, темными деревянными фасадами, полом из ламината, коричневым полом и балками на потолке для на участке и в саду с
На фото: маленькая гардеробная комната унисекс в современном стиле с стеклянными фасадами, темными деревянными фасадами, полом из ламината, коричневым полом и балками на потолке для на участке и в саду с
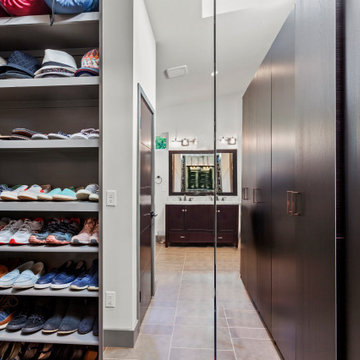
Пример оригинального дизайна: большая гардеробная комната унисекс в стиле модернизм с полом из керамической плитки, коричневым полом, плоскими фасадами, темными деревянными фасадами и сводчатым потолком
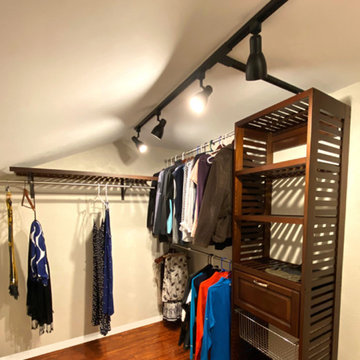
Свежая идея для дизайна: маленькая гардеробная комната в стиле кантри с открытыми фасадами, темными деревянными фасадами, темным паркетным полом и сводчатым потолком для на участке и в саду - отличное фото интерьера
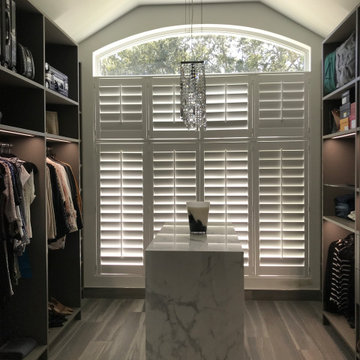
An existing window at the front of the home is incorporated into the Master Closet with Louvered Shutters providing privacy while allowing filtered natural light.
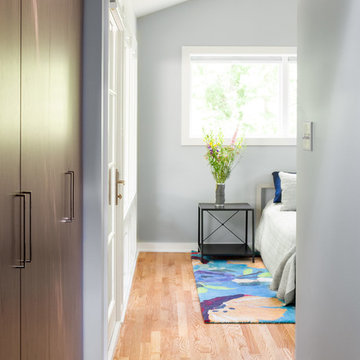
Split level modern walk-through closet
На фото: маленькая парадная гардеробная унисекс в современном стиле с плоскими фасадами, темными деревянными фасадами, светлым паркетным полом, коричневым полом и сводчатым потолком для на участке и в саду
На фото: маленькая парадная гардеробная унисекс в современном стиле с плоскими фасадами, темными деревянными фасадами, светлым паркетным полом, коричневым полом и сводчатым потолком для на участке и в саду
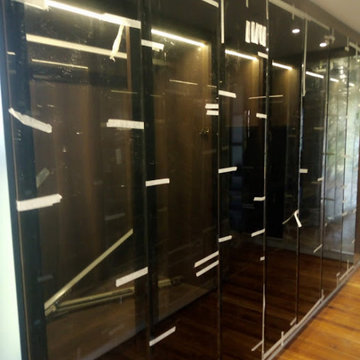
A glass door master walk in closet with sensor ed lights in american walnut melamine finish and a shade of petrol blue.
Пример оригинального дизайна: маленькая гардеробная комната унисекс в современном стиле с стеклянными фасадами, темными деревянными фасадами, полом из ламината, коричневым полом и балками на потолке для на участке и в саду
Пример оригинального дизайна: маленькая гардеробная комната унисекс в современном стиле с стеклянными фасадами, темными деревянными фасадами, полом из ламината, коричневым полом и балками на потолке для на участке и в саду
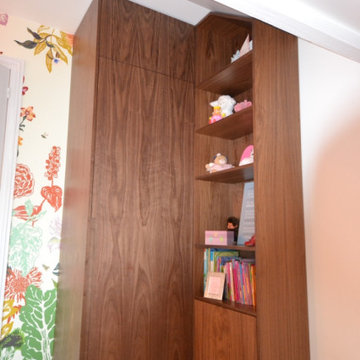
Réalisation sur mesure d'un dressing et d'une bibliothèque en plaquage noyer sur mesure.
Les poutre et la porte porte sont peintes en Farrow and ball "Blackened"
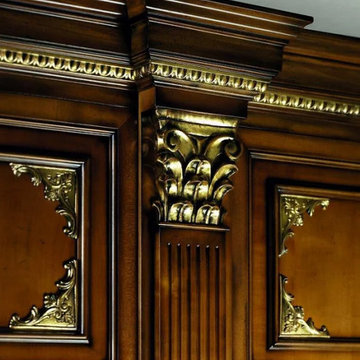
“Firenze” collection is a refined and elegant walk-in closet, which is tailored-made. Firenze is studied for who, besides style, is also looking for functionality in their furniture.
The golden decorations on the wood paneling, along with the foliage of the hand-carved removable columns, enhance the room with a refined light and elegance, emphasized also by the golden top edges which run all along the perimeter of the structure.
Alternating large spacious drawers and shelving, “Firenze” offers the possibility to keep your clothes tidy without sacrificing comfort and style. Also as far as this model is concerned, it would be possible to build a central island which can be used as a sofa with a built-in chest of drawers.
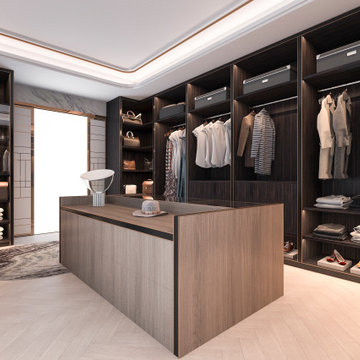
Costom closet
Свежая идея для дизайна: большая гардеробная комната унисекс в стиле модернизм с открытыми фасадами, темными деревянными фасадами, полом из бамбука, бежевым полом и кессонным потолком - отличное фото интерьера
Свежая идея для дизайна: большая гардеробная комната унисекс в стиле модернизм с открытыми фасадами, темными деревянными фасадами, полом из бамбука, бежевым полом и кессонным потолком - отличное фото интерьера
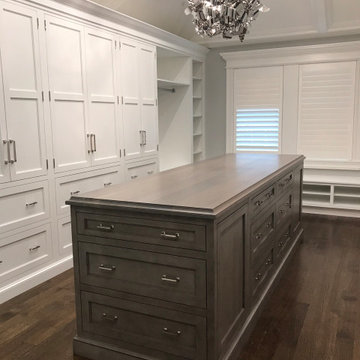
Custom luxury walk-in closet designed with Rutt Handcrafted Cabinetry. Stunning white cabinetry with dark wood island and dark wood floors. We installed a high styled tray ceiling with an eclectic light fixture. We added windows to the space with matching white wood slat blinds. The full length mirror finished this beautiful master closet.
Гардеробная с темными деревянными фасадами и любым потолком – фото дизайна интерьера
2