Гардеробная с темными деревянными фасадами и любым потолком – фото дизайна интерьера
Сортировать:
Бюджет
Сортировать:Популярное за сегодня
61 - 80 из 131 фото
1 из 3
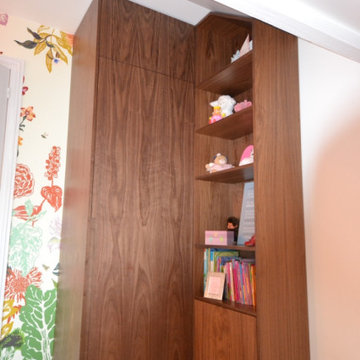
Réalisation sur mesure d'un dressing et d'une bibliothèque en plaquage noyer sur mesure.
Les poutre et la porte porte sont peintes en Farrow and ball "Blackened"
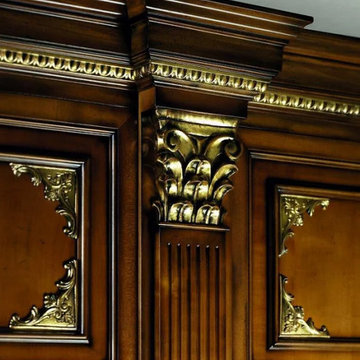
“Firenze” collection is a refined and elegant walk-in closet, which is tailored-made. Firenze is studied for who, besides style, is also looking for functionality in their furniture.
The golden decorations on the wood paneling, along with the foliage of the hand-carved removable columns, enhance the room with a refined light and elegance, emphasized also by the golden top edges which run all along the perimeter of the structure.
Alternating large spacious drawers and shelving, “Firenze” offers the possibility to keep your clothes tidy without sacrificing comfort and style. Also as far as this model is concerned, it would be possible to build a central island which can be used as a sofa with a built-in chest of drawers.
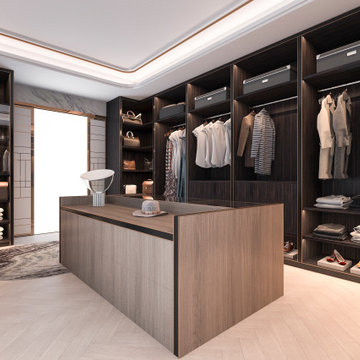
Costom closet
Свежая идея для дизайна: большая гардеробная комната унисекс в стиле модернизм с открытыми фасадами, темными деревянными фасадами, полом из бамбука, бежевым полом и кессонным потолком - отличное фото интерьера
Свежая идея для дизайна: большая гардеробная комната унисекс в стиле модернизм с открытыми фасадами, темными деревянными фасадами, полом из бамбука, бежевым полом и кессонным потолком - отличное фото интерьера
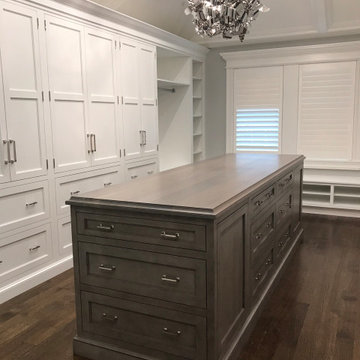
Custom luxury walk-in closet designed with Rutt Handcrafted Cabinetry. Stunning white cabinetry with dark wood island and dark wood floors. We installed a high styled tray ceiling with an eclectic light fixture. We added windows to the space with matching white wood slat blinds. The full length mirror finished this beautiful master closet.
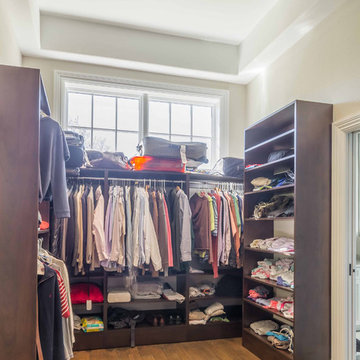
This 6,000sf luxurious custom new construction 5-bedroom, 4-bath home combines elements of open-concept design with traditional, formal spaces, as well. Tall windows, large openings to the back yard, and clear views from room to room are abundant throughout. The 2-story entry boasts a gently curving stair, and a full view through openings to the glass-clad family room. The back stair is continuous from the basement to the finished 3rd floor / attic recreation room.
The interior is finished with the finest materials and detailing, with crown molding, coffered, tray and barrel vault ceilings, chair rail, arched openings, rounded corners, built-in niches and coves, wide halls, and 12' first floor ceilings with 10' second floor ceilings.
It sits at the end of a cul-de-sac in a wooded neighborhood, surrounded by old growth trees. The homeowners, who hail from Texas, believe that bigger is better, and this house was built to match their dreams. The brick - with stone and cast concrete accent elements - runs the full 3-stories of the home, on all sides. A paver driveway and covered patio are included, along with paver retaining wall carved into the hill, creating a secluded back yard play space for their young children.
Project photography by Kmieick Imagery.
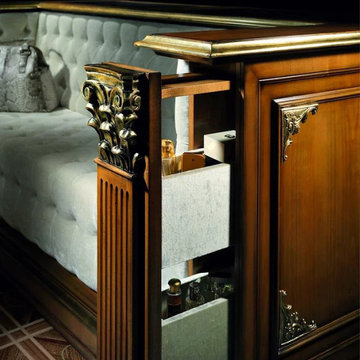
“Firenze” collection is a refined and elegant walk-in closet, which is tailored-made. Firenze is studied for who, besides style, is also looking for functionality in their furniture.
The golden decorations on the wood paneling, along with the foliage of the hand-carved removable columns, enhance the room with a refined light and elegance, emphasized also by the golden top edges which run all along the perimeter of the structure.
Alternating large spacious drawers and shelving, “Firenze” offers the possibility to keep your clothes tidy without sacrificing comfort and style. Also as far as this model is concerned, it would be possible to build a central island which can be used as a sofa with a built-in chest of drawers.
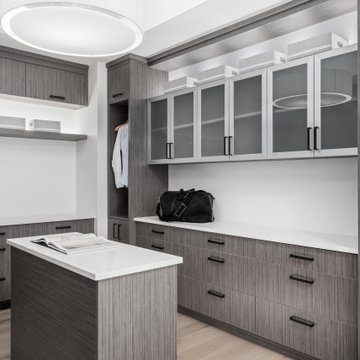
New build dreams always require a clear design vision and this 3,650 sf home exemplifies that. Our clients desired a stylish, modern aesthetic with timeless elements to create balance throughout their home. With our clients intention in mind, we achieved an open concept floor plan complimented by an eye-catching open riser staircase. Custom designed features are showcased throughout, combined with glass and stone elements, subtle wood tones, and hand selected finishes.
The entire home was designed with purpose and styled with carefully curated furnishings and decor that ties these complimenting elements together to achieve the end goal. At Avid Interior Design, our goal is to always take a highly conscious, detailed approach with our clients. With that focus for our Altadore project, we were able to create the desirable balance between timeless and modern, to make one more dream come true.
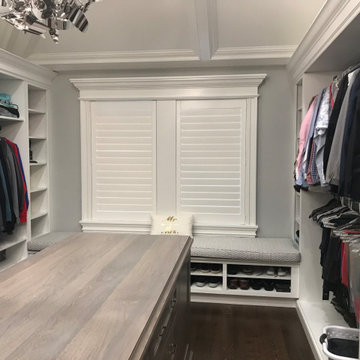
Custom luxury closet designed and built with Rutt Cabinetry. Beautiful closet island, wood floors, comfortable bench. Well laid out shoe and clothing organizers. Double tier handing rods. Closet window. Coffered ceiling and metal light fixture complete this luxury room.
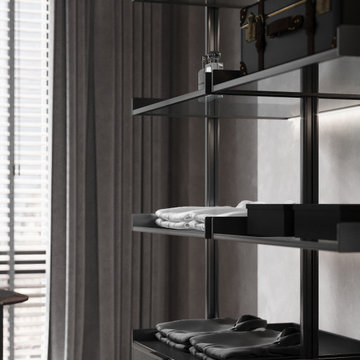
Идея дизайна: большая гардеробная комната унисекс в стиле неоклассика (современная классика) с открытыми фасадами, темными деревянными фасадами, светлым паркетным полом, бежевым полом и многоуровневым потолком
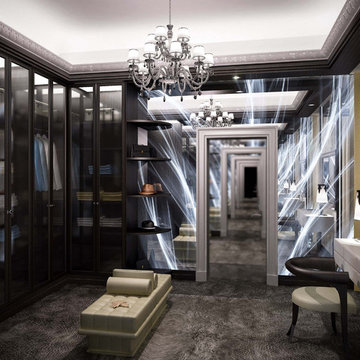
Aménagement complet d'une suite dans une villa de luxe, avec chambre, dressing et salle de bain.
Идея дизайна: парадная гардеробная среднего размера в стиле неоклассика (современная классика) с стеклянными фасадами, темными деревянными фасадами, ковровым покрытием, серым полом и многоуровневым потолком для женщин
Идея дизайна: парадная гардеробная среднего размера в стиле неоклассика (современная классика) с стеклянными фасадами, темными деревянными фасадами, ковровым покрытием, серым полом и многоуровневым потолком для женщин
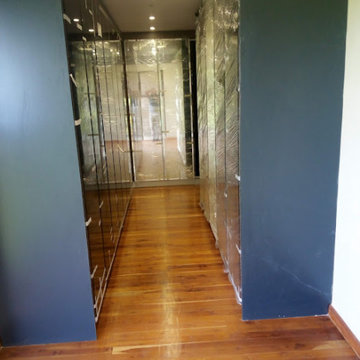
A glass door master walk in closet with sensor ed lights in american walnut melamine finish and a shade of petrol blue.
Источник вдохновения для домашнего уюта: маленькая гардеробная комната унисекс в современном стиле с стеклянными фасадами, темными деревянными фасадами, полом из ламината, коричневым полом и балками на потолке для на участке и в саду
Источник вдохновения для домашнего уюта: маленькая гардеробная комната унисекс в современном стиле с стеклянными фасадами, темными деревянными фасадами, полом из ламината, коричневым полом и балками на потолке для на участке и в саду
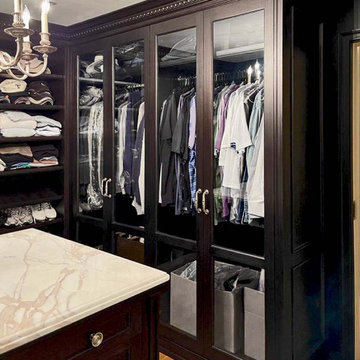
Dark stained mahogany custom walk in closet, NJ
Combining a unique dark mahogany stain with beautiful glass pieces. Centered around a marble top island, the subtleness in the details within the space is what allows for the attention to focus on the clothes and accessories on display.
For more projects visit our website wlkitchenandhome.com
.
.
.
.
#closet #customcloset #darkcloset #walkincloset #dreamcloset #closetideas #closetdesign #closetdesigner #customcabinets #homeinteriors #shakercabinets #shelving #closetisland #customwoodwork #woodworknj #cabinetry #elegantcloset #traiditionalcloset #furniture #customfurniture #fashion #closetorganization #creativestorage #interiordesign #carpenter #architecturalwoodwork #closetenvy #closetremodel #luxurycloset
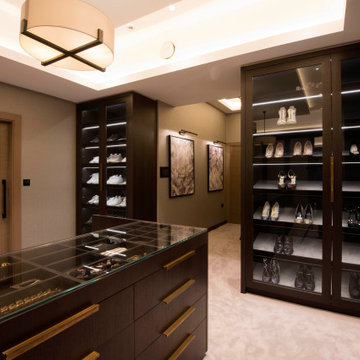
Indulging in a bespoke dressing area between bathroom and bedroom is a useful luxury, but terrific for organisation with the ease of display.
Источник вдохновения для домашнего уюта: огромная парадная гардеробная унисекс в современном стиле с стеклянными фасадами, темными деревянными фасадами, ковровым покрытием, бежевым полом и кессонным потолком
Источник вдохновения для домашнего уюта: огромная парадная гардеробная унисекс в современном стиле с стеклянными фасадами, темными деревянными фасадами, ковровым покрытием, бежевым полом и кессонным потолком
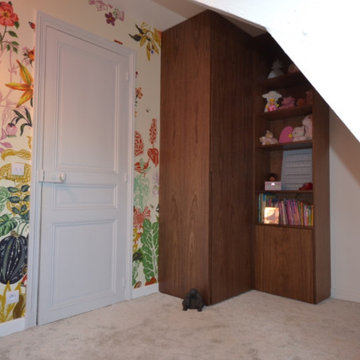
Réalisation sur mesure d'un dressing et d'une bibliothèque en plaquage noyer sur mesure.
Les poutre et la porte porte sont peintes en Farrow and ball "Blackened"
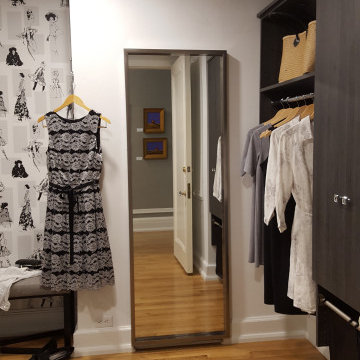
Dark woodgrain cabinetry doesn't necessarily result in a dark closet. Lots of reflection from a white ceiling and mirror makes this spacious closet feel elegant even thought the components are simple.
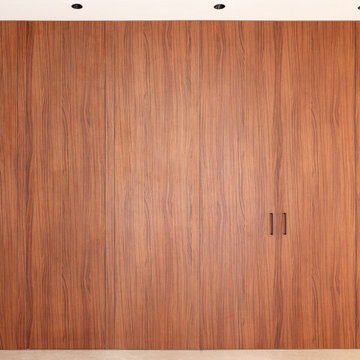
Armario de nogal con puerta a lavadero oculta.
Идея дизайна: большой встроенный шкаф унисекс в современном стиле с плоскими фасадами, темными деревянными фасадами, полом из керамогранита, бежевым полом и любым потолком
Идея дизайна: большой встроенный шкаф унисекс в современном стиле с плоскими фасадами, темными деревянными фасадами, полом из керамогранита, бежевым полом и любым потолком
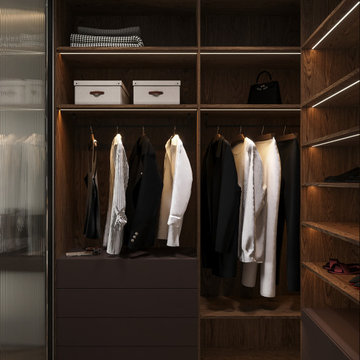
Свежая идея для дизайна: гардеробная комната среднего размера, унисекс в современном стиле с открытыми фасадами, темными деревянными фасадами, полом из ламината, бежевым полом и многоуровневым потолком - отличное фото интерьера
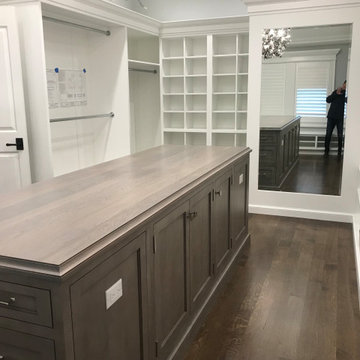
Custom luxury walk-in closet designed with Rutt Handcrafted Cabinetry. Stunning white cabinetry with dark wood island and dark wood floors. We installed a high styled tray ceiling with an eclectic light fixture. We added windows to the space with matching white wood slat blinds. The full length mirror finished this beautiful master closet.
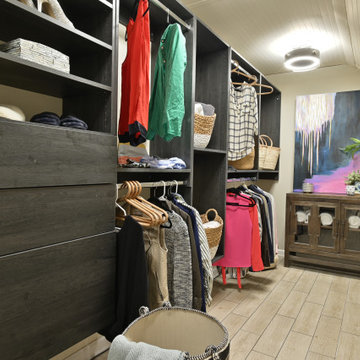
На фото: гардеробная комната унисекс с плоскими фасадами, темными деревянными фасадами, полом из керамогранита, бежевым полом и потолком из вагонки с
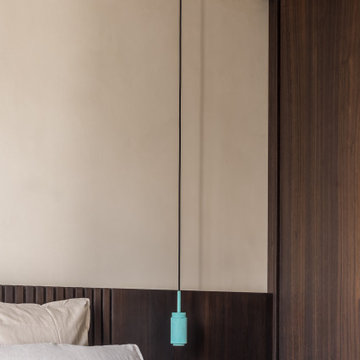
Свежая идея для дизайна: встроенный шкаф среднего размера, унисекс в скандинавском стиле с фасадами с декоративным кантом, темными деревянными фасадами, светлым паркетным полом и кессонным потолком - отличное фото интерьера
Гардеробная с темными деревянными фасадами и любым потолком – фото дизайна интерьера
4