Гардеробная с темными деревянными фасадами и любым потолком – фото дизайна интерьера
Сортировать:
Бюджет
Сортировать:Популярное за сегодня
41 - 60 из 131 фото
1 из 3
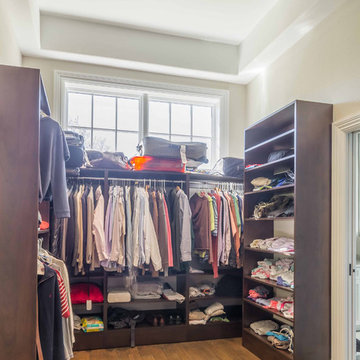
This 6,000sf luxurious custom new construction 5-bedroom, 4-bath home combines elements of open-concept design with traditional, formal spaces, as well. Tall windows, large openings to the back yard, and clear views from room to room are abundant throughout. The 2-story entry boasts a gently curving stair, and a full view through openings to the glass-clad family room. The back stair is continuous from the basement to the finished 3rd floor / attic recreation room.
The interior is finished with the finest materials and detailing, with crown molding, coffered, tray and barrel vault ceilings, chair rail, arched openings, rounded corners, built-in niches and coves, wide halls, and 12' first floor ceilings with 10' second floor ceilings.
It sits at the end of a cul-de-sac in a wooded neighborhood, surrounded by old growth trees. The homeowners, who hail from Texas, believe that bigger is better, and this house was built to match their dreams. The brick - with stone and cast concrete accent elements - runs the full 3-stories of the home, on all sides. A paver driveway and covered patio are included, along with paver retaining wall carved into the hill, creating a secluded back yard play space for their young children.
Project photography by Kmieick Imagery.
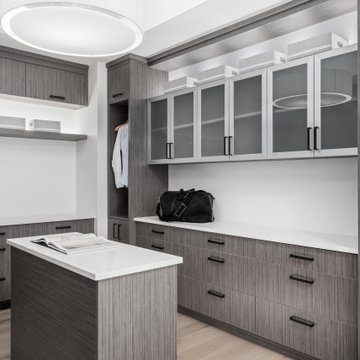
New build dreams always require a clear design vision and this 3,650 sf home exemplifies that. Our clients desired a stylish, modern aesthetic with timeless elements to create balance throughout their home. With our clients intention in mind, we achieved an open concept floor plan complimented by an eye-catching open riser staircase. Custom designed features are showcased throughout, combined with glass and stone elements, subtle wood tones, and hand selected finishes.
The entire home was designed with purpose and styled with carefully curated furnishings and decor that ties these complimenting elements together to achieve the end goal. At Avid Interior Design, our goal is to always take a highly conscious, detailed approach with our clients. With that focus for our Altadore project, we were able to create the desirable balance between timeless and modern, to make one more dream come true.
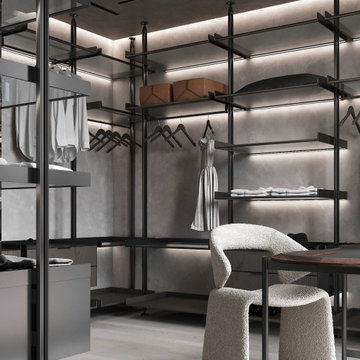
На фото: большая гардеробная комната унисекс в стиле неоклассика (современная классика) с открытыми фасадами, темными деревянными фасадами, светлым паркетным полом, бежевым полом и многоуровневым потолком
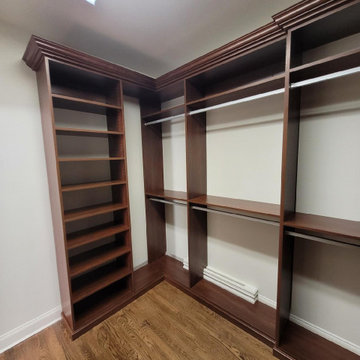
This beautiful walk in closet features our chocolate cabinets and brushed hardware
Источник вдохновения для домашнего уюта: гардеробная комната среднего размера в классическом стиле с темными деревянными фасадами, темным паркетным полом, коричневым полом и деревянным потолком для мужчин
Источник вдохновения для домашнего уюта: гардеробная комната среднего размера в классическом стиле с темными деревянными фасадами, темным паркетным полом, коричневым полом и деревянным потолком для мужчин
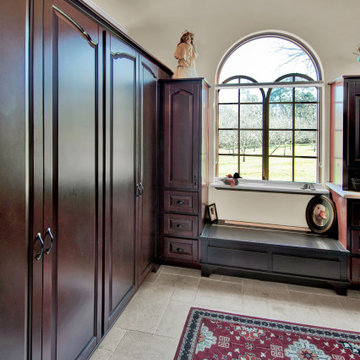
На фото: большая гардеробная комната унисекс в стиле фьюжн с фасадами с выступающей филенкой, темными деревянными фасадами, бетонным полом, серым полом и сводчатым потолком
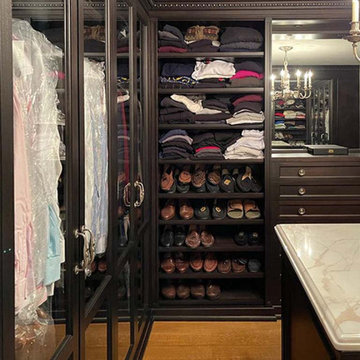
Dark stained mahogany custom walk in closet, NJ
Combining a unique dark mahogany stain with beautiful glass pieces. Centered around a marble top island, the subtleness in the details within the space is what allows for the attention to focus on the clothes and accessories on display.
For more projects visit our website wlkitchenandhome.com
.
.
.
.
#closet #customcloset #darkcloset #walkincloset #dreamcloset #closetideas #closetdesign #closetdesigner #customcabinets #homeinteriors #shakercabinets #shelving #closetisland #customwoodwork #woodworknj #cabinetry #elegantcloset #traiditionalcloset #furniture #customfurniture #fashion #closetorganization #creativestorage #interiordesign #carpenter #architecturalwoodwork #closetenvy #closetremodel #luxurycloset
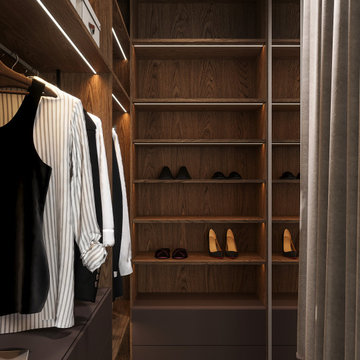
Пример оригинального дизайна: гардеробная комната среднего размера, унисекс в современном стиле с открытыми фасадами, темными деревянными фасадами, полом из ламината, бежевым полом и многоуровневым потолком
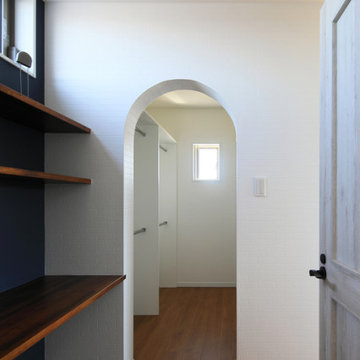
На фото: маленькая гардеробная комната унисекс в стиле модернизм с коричневым полом, открытыми фасадами, темными деревянными фасадами, полом из фанеры и потолком с обоями для на участке и в саду с
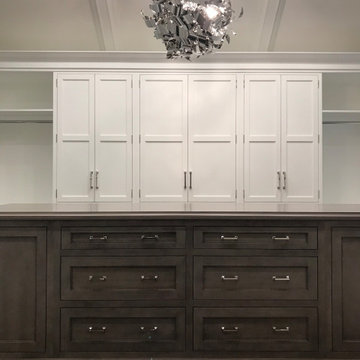
Custom luxury walk-in closet designed with Rutt Handcrafted Cabinetry. Stunning white cabinetry with dark wood island and dark wood floors. We installed a high styled tray ceiling with an eclectic light fixture. We added windows to the space with matching white wood slat blinds. The full length mirror finished this beautiful master closet.
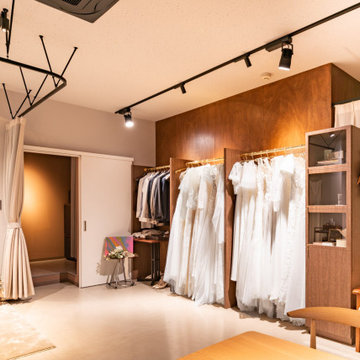
На фото: шкаф в нише в стиле модернизм с открытыми фасадами, темными деревянными фасадами, бетонным полом, серым полом и потолком из вагонки
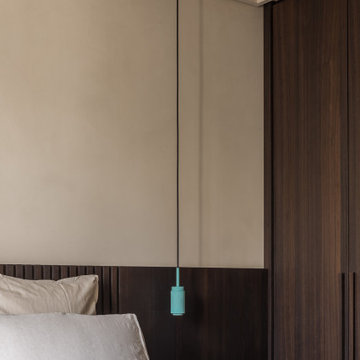
На фото: встроенный шкаф среднего размера, унисекс в скандинавском стиле с фасадами с декоративным кантом, темными деревянными фасадами, светлым паркетным полом и кессонным потолком с
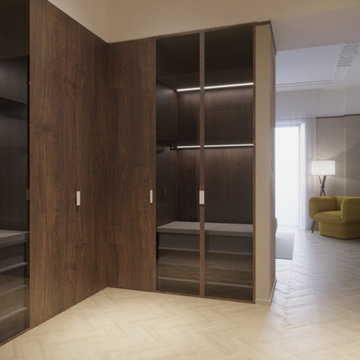
На фото: большая гардеробная комната унисекс в современном стиле с стеклянными фасадами, темными деревянными фасадами, светлым паркетным полом и многоуровневым потолком
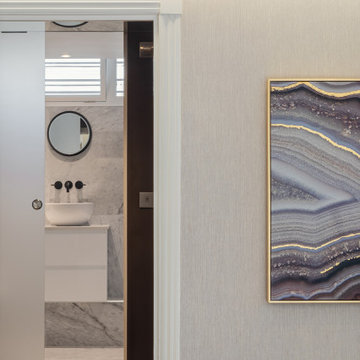
Bespoke en suite Shower room with walk-in wardrobe.
Идея дизайна: маленькая гардеробная комната унисекс в стиле модернизм с плоскими фасадами, темными деревянными фасадами, темным паркетным полом, коричневым полом и многоуровневым потолком для на участке и в саду
Идея дизайна: маленькая гардеробная комната унисекс в стиле модернизм с плоскими фасадами, темными деревянными фасадами, темным паркетным полом, коричневым полом и многоуровневым потолком для на участке и в саду
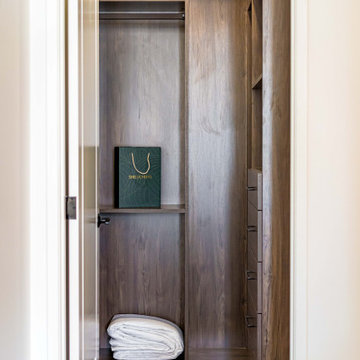
This new construction boasts a contemporary theme complete with white cabinetry, grey marble backsplash, stainless steel fixtures, grey marble countertops, and hardwood floors. The open concept design creates a seamless flow throughout the living space, perfect for entertaining guests or unwinding after a long day. The spacious bedroom offers a comfortable retreat and features a closet with wood cabinets perfect for organizing your wardrobe. With the perfect combination of functional design and sleek style, this home is sure to impress.
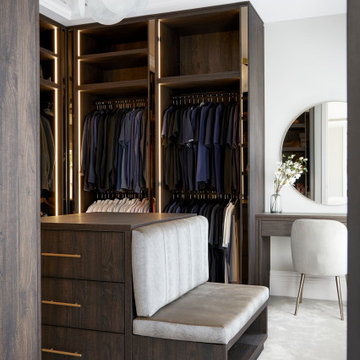
This image showcases the exquisite principle dressing room, meticulously designed to epitomize luxury and functionality. Bathed in beautiful lighting, the room exudes a warm and inviting ambiance, inviting residents to indulge in the art of getting ready in style.
Luxurious seating arrangements provide a comfortable space for dressing and grooming, while clever storage solutions ensure that every item has its place, keeping the room organized and clutter-free. The wood finish joinery adds a touch of elegance and sophistication, enhancing the overall aesthetic of the space.
From sleek built-in wardrobes to chic vanity areas, every design element is thoughtfully curated to optimize space and maximize convenience. Whether selecting the perfect outfit for the day or preparing for a glamorous evening out, the principal dressing room offers a haven of luxury.
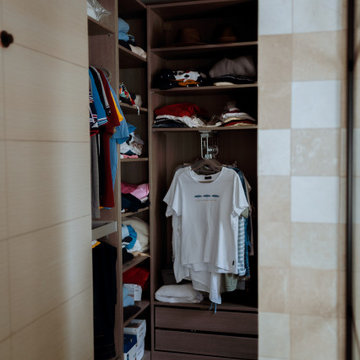
L'ancienne salle de bain de la suite parentale a laissé place au nouveau dressing. Une ouverture dans le mur attenant à une seconde chambre, de très grande taille a été créé. De ce fait la chambre attenante (amis) a été scindé en deux afin de pouvoir créer une belle salle d'eau avec WC indépendant. En enfilade avec le dressing cet espace est réservé uniquement à la suite parentale.
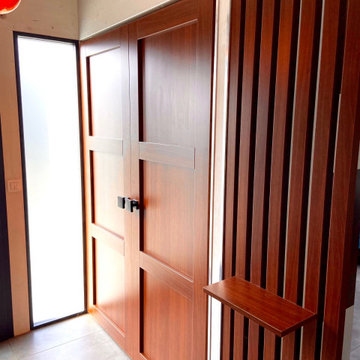
Пример оригинального дизайна: встроенный шкаф среднего размера, унисекс в современном стиле с фасадами с декоративным кантом, темными деревянными фасадами, полом из керамической плитки, бежевым полом и потолком из вагонки
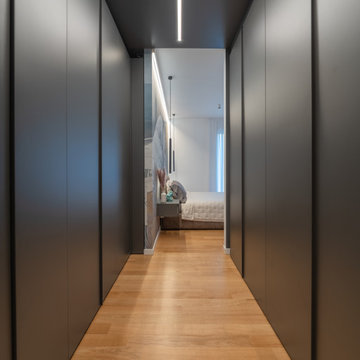
Cabina armadio con effetto scatola di colore grigio scuro situata tra il bagno padronale e la camera da letto.
Foto di Simone Marulli
Пример оригинального дизайна: маленькая гардеробная комната унисекс в современном стиле с плоскими фасадами, темными деревянными фасадами, светлым паркетным полом, бежевым полом и многоуровневым потолком для на участке и в саду
Пример оригинального дизайна: маленькая гардеробная комната унисекс в современном стиле с плоскими фасадами, темными деревянными фасадами, светлым паркетным полом, бежевым полом и многоуровневым потолком для на участке и в саду
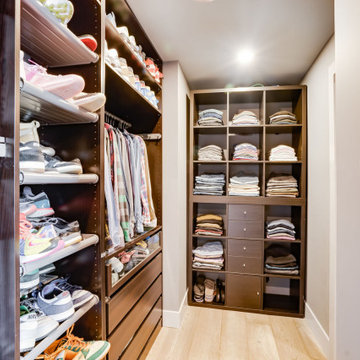
Свежая идея для дизайна: большая гардеробная комната унисекс в стиле ретро с открытыми фасадами, темными деревянными фасадами, светлым паркетным полом, коричневым полом и сводчатым потолком - отличное фото интерьера
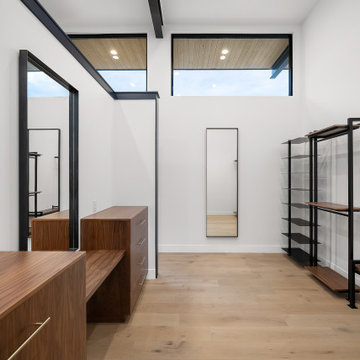
На фото: большая гардеробная комната унисекс в стиле ретро с плоскими фасадами, темными деревянными фасадами, светлым паркетным полом, коричневым полом и балками на потолке
Гардеробная с темными деревянными фасадами и любым потолком – фото дизайна интерьера
3