Гардеробная с серыми фасадами – фото дизайна интерьера
Сортировать:
Бюджет
Сортировать:Популярное за сегодня
121 - 140 из 3 548 фото
1 из 2
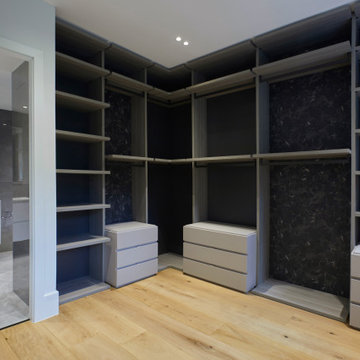
Пример оригинального дизайна: гардеробная комната среднего размера, унисекс в стиле модернизм с открытыми фасадами, серыми фасадами, светлым паркетным полом и кессонным потолком
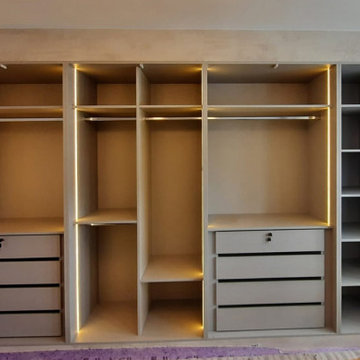
Hinged Fitted Wardrobe with warm white LED and Drawer lock in grey finish. To order, call now at 0203 397 8387 & book your Free No-obligation Home Design Visit.
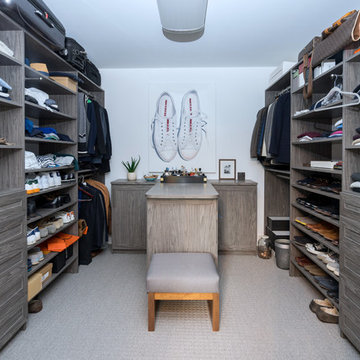
Linda McMANUS Images
Work in Progress
Идея дизайна: гардеробная комната среднего размера в стиле неоклассика (современная классика) с фасадами в стиле шейкер, серыми фасадами, ковровым покрытием и серым полом для мужчин
Идея дизайна: гардеробная комната среднего размера в стиле неоклассика (современная классика) с фасадами в стиле шейкер, серыми фасадами, ковровым покрытием и серым полом для мужчин
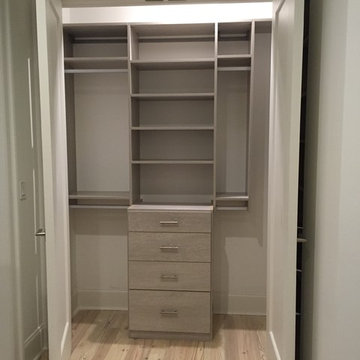
На фото: шкаф в нише среднего размера, унисекс в современном стиле с плоскими фасадами, серыми фасадами и светлым паркетным полом
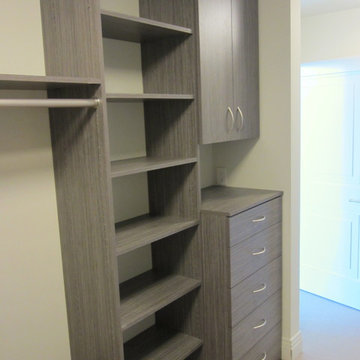
Condo in the new Edgewater Apartement building on Langdon Street, Madison, WI. The finish is called Twilight Linea. The project included long and short hang, drawers, shelving, cabinet for a safe, and shoe shelves/pull out racks.
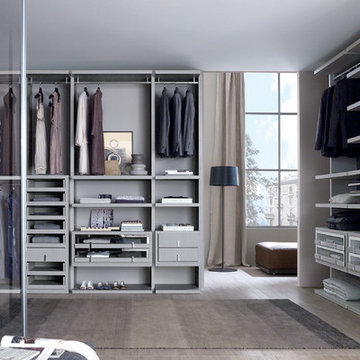
Linen finish walk in wardrobe. Mixture of glass fronted drawers and Linen fronted drawers. Very popular in the UK market.
Стильный дизайн: маленькая гардеробная комната в современном стиле с стеклянными фасадами и серыми фасадами для на участке и в саду, мужчин - последний тренд
Стильный дизайн: маленькая гардеробная комната в современном стиле с стеклянными фасадами и серыми фасадами для на участке и в саду, мужчин - последний тренд
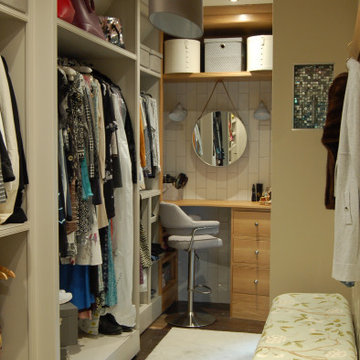
A view of the room, with some finishing touches yet to address and the main spotlights on.
It's a light setting that is often only used on occasion, as the softer lights in the room are preferred.
The upholstered seat pad pictured here, has a cover to compliment the existing wallpaper and curtains in the next rooms. However there is a second cover, in a taupe colour with an art deco fan pattern, which compliments this room directly.

This primary closet was designed for a couple to share. The hanging space and cubbies are allocated based on need. The center island includes a fold-out ironing board from Hafele concealed behind a drop down drawer front. An outlet on the end of the island provides a convenient place to plug in the iron as well as charge a cellphone.
Additional storage in the island is for knee high boots and purses.
Photo by A Kitchen That Works LLC
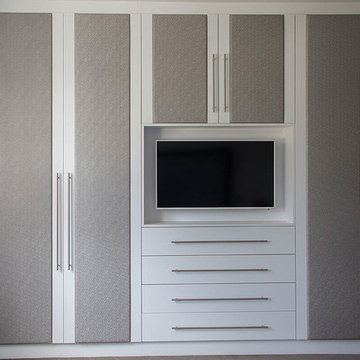
На фото: большая парадная гардеробная в современном стиле с фасадами с выступающей филенкой и серыми фасадами с
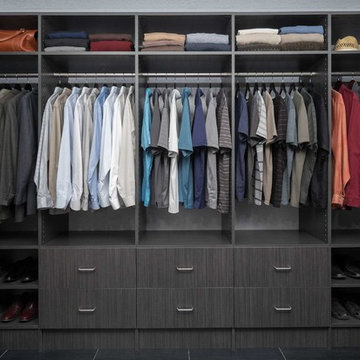
Пример оригинального дизайна: гардеробная комната среднего размера, унисекс в классическом стиле с плоскими фасадами, серыми фасадами и ковровым покрытием
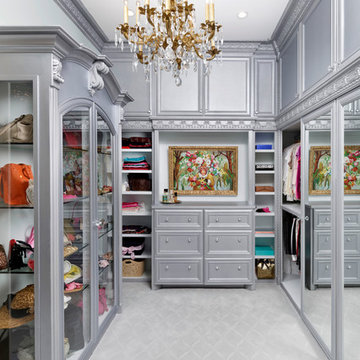
Photos: Kolanowski Studio;
Design: Pam Smallwood
Свежая идея для дизайна: огромная гардеробная комната в викторианском стиле с фасадами с утопленной филенкой, серыми фасадами и ковровым покрытием для женщин - отличное фото интерьера
Свежая идея для дизайна: огромная гардеробная комната в викторианском стиле с фасадами с утопленной филенкой, серыми фасадами и ковровым покрытием для женщин - отличное фото интерьера
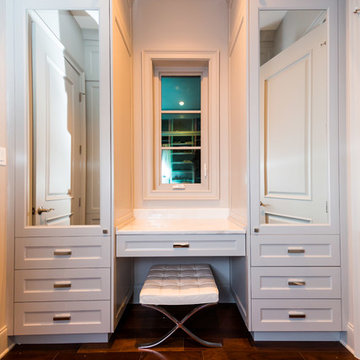
Elegant French home seamlessly combining the traditional and contemporary. The 3,050 SF home contains three bedrooms each with its own bath. The master retreat has lanai access and a sumptuous marble bath. A fourth, first-floor bedroom, can be used as a guest suite, study or parlor. The traditional floor plan is made contemporary by sleek, streamlined finishes and modern touches such as recessed LED lighting, beautiful trimwork and a gray/white color scheme. A dramatic two-story foyer with wrap-around balcony leads into the open-concept great room and kitchen area, complete with wet bar, butler's pantry and commercial-grade Thermador appliances. The outdoor living area is an entertainer's dream with pool, paving stones and a custom outdoor kitchen. Photo credit: Deremer Studios
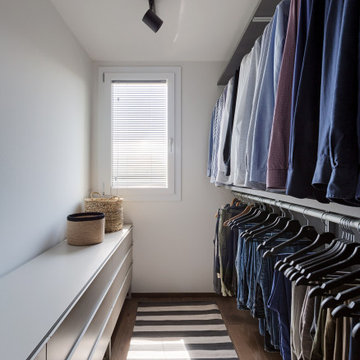
Свежая идея для дизайна: гардеробная комната среднего размера, унисекс в современном стиле с плоскими фасадами, серыми фасадами, паркетным полом среднего тона и коричневым полом - отличное фото интерьера
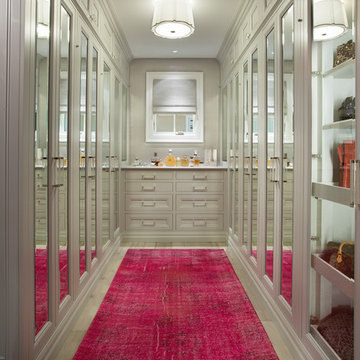
Свежая идея для дизайна: гардеробная комната в стиле неоклассика (современная классика) с фасадами с утопленной филенкой и серыми фасадами для женщин - отличное фото интерьера
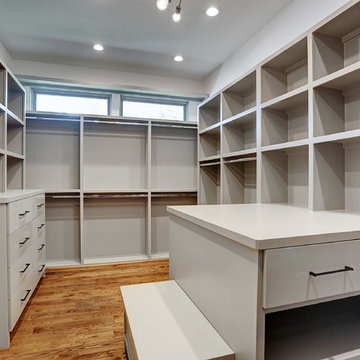
An updated take on mid-century modern offers many spaces to enjoy the outdoors both from
inside and out: the two upstairs balconies create serene spaces, beautiful views can be enjoyed
from each of the masters, and the large back patio equipped with fireplace and cooking area is
perfect for entertaining. Pacific Architectural Millwork Stacking Doors create a seamless
indoor/outdoor feel. A stunning infinity edge pool with jacuzzi is a destination in and of itself.
Inside the home, draw your attention to oversized kitchen, study/library and the wine room off the
living and dining room.
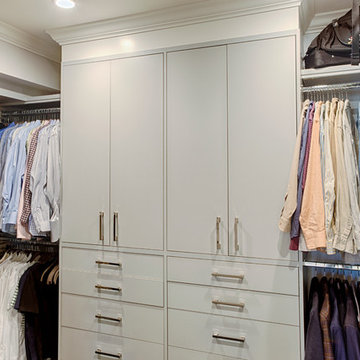
RUDLOFF Custom Builders, is a residential construction company that connects with clients early in the design phase to ensure every detail of your project is captured just as you imagined. RUDLOFF Custom Builders will create the project of your dreams that is executed by on-site project managers and skilled craftsman, while creating lifetime client relationships that are build on trust and integrity.
We are a full service, certified remodeling company that covers all of the Philadelphia suburban area including West Chester, Gladwynne, Malvern, Wayne, Haverford and more.
As a 6 time Best of Houzz winner, we look forward to working with you on your next project.
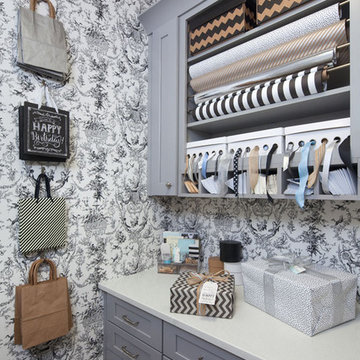
photography by Sterling E. Stevens Design Photo ( http://www.sestevens.com)
model homes at M/I Reserve at Brookhaven in Raleigh, North Carolina ( http://www.mihomes.com)
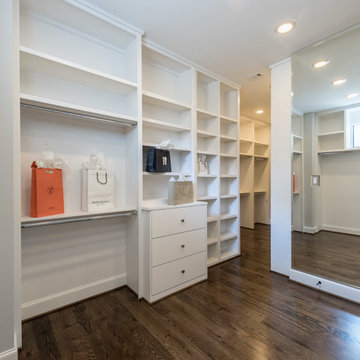
Vladimir Ambia Photography
Свежая идея для дизайна: большая гардеробная комната унисекс в стиле неоклассика (современная классика) с плоскими фасадами, серыми фасадами и паркетным полом среднего тона - отличное фото интерьера
Свежая идея для дизайна: большая гардеробная комната унисекс в стиле неоклассика (современная классика) с плоскими фасадами, серыми фасадами и паркетным полом среднего тона - отличное фото интерьера
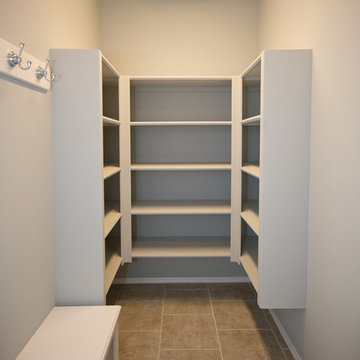
6405 NW 158th, Edmond, OK, Deer Creek Park,
Источник вдохновения для домашнего уюта: большая гардеробная в современном стиле с серыми фасадами и полом из керамической плитки
Источник вдохновения для домашнего уюта: большая гардеробная в современном стиле с серыми фасадами и полом из керамической плитки
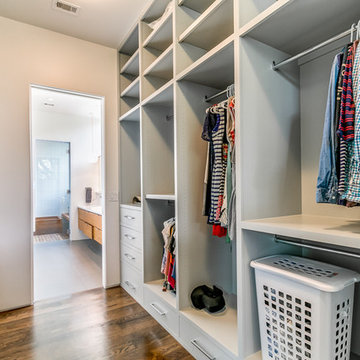
The Kipling house is a new addition to the Montrose neighborhood. Designed for a family of five, it allows for generous open family zones oriented to large glass walls facing the street and courtyard pool. The courtyard also creates a buffer between the master suite and the children's play and bedroom zones. The master suite echoes the first floor connection to the exterior, with large glass walls facing balconies to the courtyard and street. Fixed wood screens provide privacy on the first floor while a large sliding second floor panel allows the street balcony to exchange privacy control with the study. Material changes on the exterior articulate the zones of the house and negotiate structural loads.
Гардеробная с серыми фасадами – фото дизайна интерьера
7