Гардеробная с серыми фасадами и серым полом – фото дизайна интерьера
Сортировать:
Бюджет
Сортировать:Популярное за сегодня
1 - 20 из 519 фото
1 из 3

This stunning custom master closet is part of a whole house design and renovation project by Haven Design and Construction. The homeowners desired a master suite with a dream closet that had a place for everything. We started by significantly rearranging the master bath and closet floorplan to allow room for a more spacious closet. The closet features lighted storage for purses and shoes, a rolling ladder for easy access to top shelves, pull down clothing rods, an island with clothes hampers and a handy bench, a jewelry center with mirror, and ample hanging storage for clothing.

Свежая идея для дизайна: парадная гардеробная среднего размера, унисекс в современном стиле с стеклянными фасадами, серыми фасадами, бетонным полом и серым полом - отличное фото интерьера
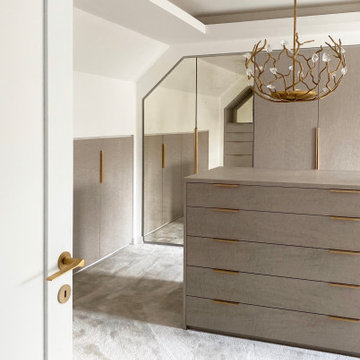
This elegant dressing room has been designed with a lady in mind... A lavish Birdseye Maple and antique mirror finishes are harmoniously accented by brushed brass ironmongery and a very special Blossom chandelier
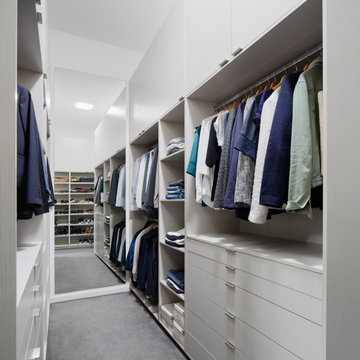
Custom designed Walk In Robe with integrated LED lighting to hang rails, built in drawers, shelving, shoe shelving and cupboard storage above.
Свежая идея для дизайна: гардеробная комната среднего размера, унисекс в современном стиле с плоскими фасадами, серыми фасадами, ковровым покрытием и серым полом - отличное фото интерьера
Свежая идея для дизайна: гардеробная комната среднего размера, унисекс в современном стиле с плоскими фасадами, серыми фасадами, ковровым покрытием и серым полом - отличное фото интерьера
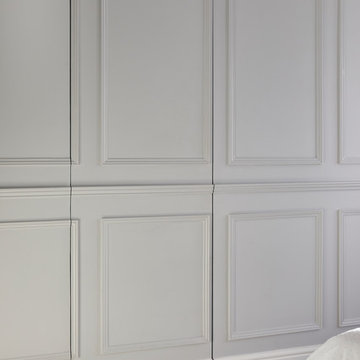
The door to a walk in wardrobe has been concealed in the wooden wall panelling.
Photo by Chris Snook
На фото: гардеробная комната среднего размера, унисекс в классическом стиле с ковровым покрытием, серым полом, открытыми фасадами и серыми фасадами
На фото: гардеробная комната среднего размера, унисекс в классическом стиле с ковровым покрытием, серым полом, открытыми фасадами и серыми фасадами
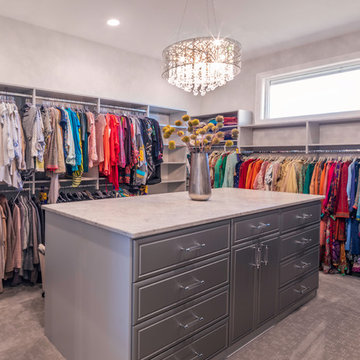
Kelly Ann Photos
На фото: большая гардеробная комната в стиле модернизм с фасадами с декоративным кантом, серыми фасадами, ковровым покрытием и серым полом для женщин
На фото: большая гардеробная комната в стиле модернизм с фасадами с декоративным кантом, серыми фасадами, ковровым покрытием и серым полом для женщин
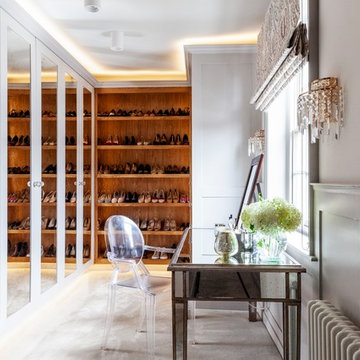
Emma Lewis
Пример оригинального дизайна: гардеробная комната среднего размера в стиле кантри с ковровым покрытием, серым полом и серыми фасадами для женщин
Пример оригинального дизайна: гардеробная комната среднего размера в стиле кантри с ковровым покрытием, серым полом и серыми фасадами для женщин
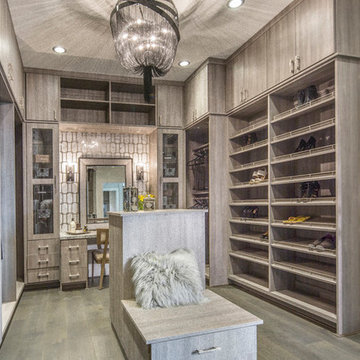
Пример оригинального дизайна: большая парадная гардеробная в современном стиле с плоскими фасадами, серыми фасадами, светлым паркетным полом и серым полом для женщин
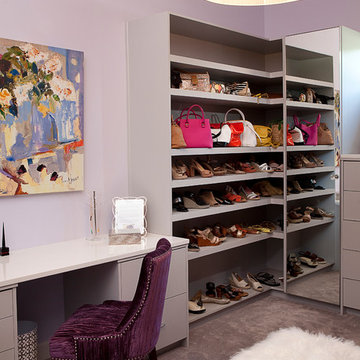
Her Closet [Photography by Ralph Lauer]
Источник вдохновения для домашнего уюта: парадная гардеробная среднего размера в современном стиле с ковровым покрытием, открытыми фасадами, серыми фасадами и серым полом для женщин
Источник вдохновения для домашнего уюта: парадная гардеробная среднего размера в современном стиле с ковровым покрытием, открытыми фасадами, серыми фасадами и серым полом для женщин
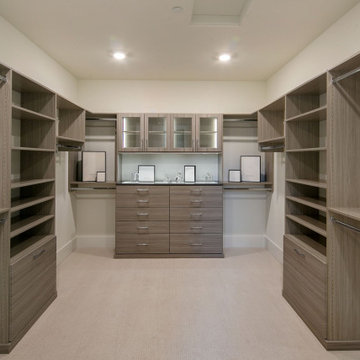
The Kelso's Primary Closet is a well-designed and functional space that offers convenience and style. The closet features cabinet lighting, illuminating the interior and making it easier to find and organize belongings. White can lights provide overall ambient lighting, ensuring a well-lit environment. Gray wooden cabinets offer ample storage space for clothing, accessories, and other items. The closet also includes a jewelry display area, allowing for easy organization and showcasing of favorite pieces. With its large walk-in design, there is plenty of room to navigate and access belongings comfortably. The closet is adorned with nickel and silver hardware, adding a touch of elegance and cohesion to the overall aesthetic. The Kelso's Primary Closet is a combination of practicality and aesthetics, providing a stylish and organized space for their wardrobe and personal items.

His Master Closet ||| We were involved with most aspects of this newly constructed 8,300 sq ft penthouse and guest suite, including: comprehensive construction documents; interior details, drawings and specifications; custom power & lighting; client & builder communications. ||| Penthouse and interior design by: Harry J Crouse Design Inc ||| Photo by: Harry Crouse ||| Builder: Balfour Beatty
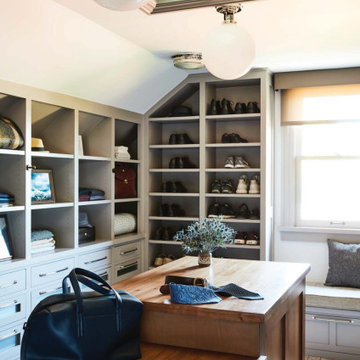
Стильный дизайн: гардеробная комната в стиле неоклассика (современная классика) с открытыми фасадами, серыми фасадами и серым полом для мужчин - последний тренд
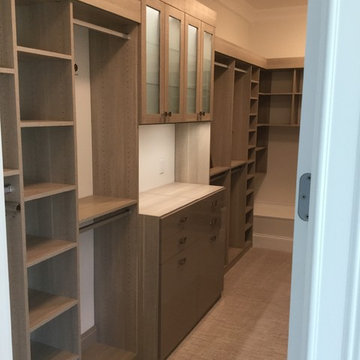
Including a vanity area in the master closet provides a much needed area for organizing and displaying essentials. LED lighting accentuates the area and gives a balanced color to see all the details.
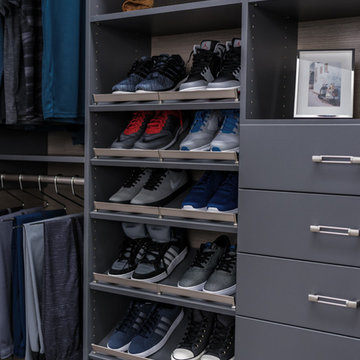
Источник вдохновения для домашнего уюта: гардеробная комната среднего размера в стиле лофт с серым полом, открытыми фасадами, серыми фасадами и полом из керамической плитки для мужчин
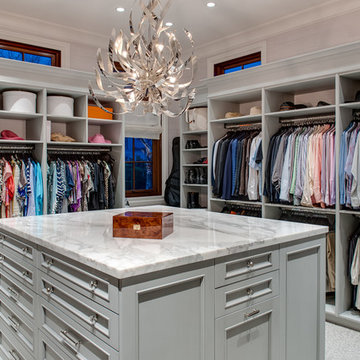
Пример оригинального дизайна: большая гардеробная комната унисекс в стиле неоклассика (современная классика) с серыми фасадами, ковровым покрытием, открытыми фасадами и серым полом
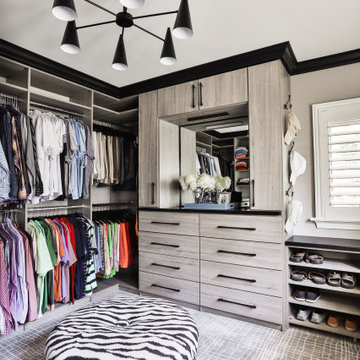
Идея дизайна: гардеробная комната в современном стиле с плоскими фасадами, серыми фасадами, ковровым покрытием и серым полом для мужчин
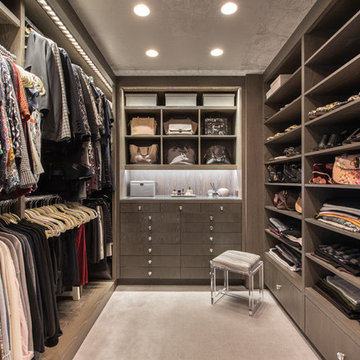
photo: Federica Carlet
Пример оригинального дизайна: гардеробная комната в современном стиле с плоскими фасадами, серыми фасадами, ковровым покрытием и серым полом для женщин
Пример оригинального дизайна: гардеробная комната в современном стиле с плоскими фасадами, серыми фасадами, ковровым покрытием и серым полом для женщин
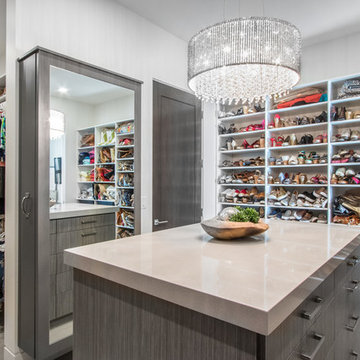
Свежая идея для дизайна: парадная гардеробная среднего размера в современном стиле с серыми фасадами, бетонным полом и серым полом для женщин - отличное фото интерьера
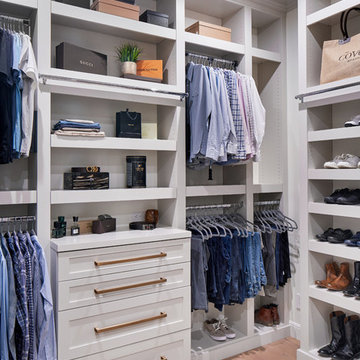
This stunning custom master closet is part of a whole house design and renovation project by Haven Design and Construction. The homeowners desired a master suite with a dream closet that had a place for everything. We started by significantly rearranging the master bath and closet floorplan to allow room for a more spacious closet. The closet features lighted storage for purses and shoes, a rolling ladder for easy access to top shelves, pull down clothing rods, an island with clothes hampers and a handy bench, a jewelry center with mirror, and ample hanging storage for clothing.
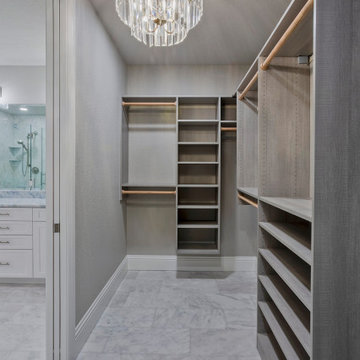
Стильный дизайн: большая парадная гардеробная унисекс в стиле модернизм с серыми фасадами, мраморным полом, серым полом и открытыми фасадами - последний тренд
Гардеробная с серыми фасадами и серым полом – фото дизайна интерьера
1