Гардеробная с серыми фасадами и темными деревянными фасадами – фото дизайна интерьера
Сортировать:
Бюджет
Сортировать:Популярное за сегодня
1 - 20 из 8 720 фото
1 из 3

Mike Kaskel
На фото: гардеробная среднего размера, унисекс в викторианском стиле с фасадами с выступающей филенкой, серыми фасадами, ковровым покрытием и бежевым полом с
На фото: гардеробная среднего размера, унисекс в викторианском стиле с фасадами с выступающей филенкой, серыми фасадами, ковровым покрытием и бежевым полом с
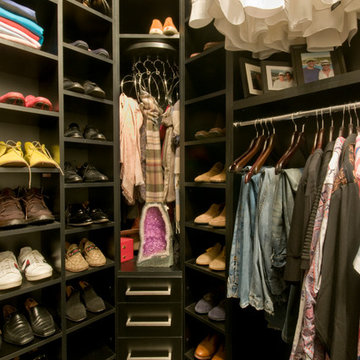
Jennifer Mortensen
Источник вдохновения для домашнего уюта: гардеробная комната среднего размера в современном стиле с плоскими фасадами и темными деревянными фасадами для мужчин
Источник вдохновения для домашнего уюта: гардеробная комната среднего размера в современном стиле с плоскими фасадами и темными деревянными фасадами для мужчин
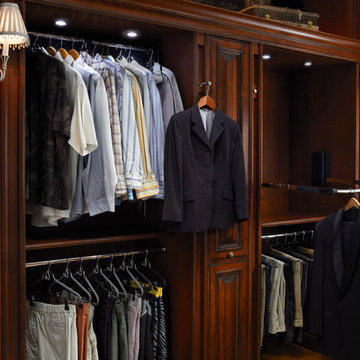
This custom-made closet/wardrobe has a dark wood finish that compliments the architectural detail in the wood.
На фото: гардеробная комната среднего размера в классическом стиле с фасадами с выступающей филенкой и темными деревянными фасадами для мужчин
На фото: гардеробная комната среднего размера в классическом стиле с фасадами с выступающей филенкой и темными деревянными фасадами для мужчин

A pull-down rack makes clothing access easy-peasy. This closet is designed for accessible storage, and plenty of it!
Пример оригинального дизайна: огромная гардеробная комната в стиле неоклассика (современная классика) с фасадами в стиле шейкер, серыми фасадами, светлым паркетным полом и коричневым полом
Пример оригинального дизайна: огромная гардеробная комната в стиле неоклассика (современная классика) с фасадами в стиле шейкер, серыми фасадами, светлым паркетным полом и коричневым полом

Double barn doors make a great entryway into this large his and hers master closet.
Photos by Chris Veith
На фото: огромная гардеробная комната унисекс в стиле неоклассика (современная классика) с темными деревянными фасадами, светлым паркетным полом и плоскими фасадами с
На фото: огромная гардеробная комната унисекс в стиле неоклассика (современная классика) с темными деревянными фасадами, светлым паркетным полом и плоскими фасадами с

На фото: гардеробная комната унисекс в стиле неоклассика (современная классика) с открытыми фасадами и серыми фасадами с

This stunning custom master closet is part of a whole house design and renovation project by Haven Design and Construction. The homeowners desired a master suite with a dream closet that had a place for everything. We started by significantly rearranging the master bath and closet floorplan to allow room for a more spacious closet. The closet features lighted storage for purses and shoes, a rolling ladder for easy access to top shelves, pull down clothing rods, an island with clothes hampers and a handy bench, a jewelry center with mirror, and ample hanging storage for clothing.

На фото: большая гардеробная комната в современном стиле с открытыми фасадами, серыми фасадами, светлым паркетным полом и бежевым полом для мужчин

Свежая идея для дизайна: парадная гардеробная среднего размера, унисекс в современном стиле с стеклянными фасадами, серыми фасадами, бетонным полом и серым полом - отличное фото интерьера

На фото: огромная гардеробная комната унисекс в стиле модернизм с бежевым полом, серыми фасадами и фасадами с утопленной филенкой

Keechi Creek Builders
На фото: большая парадная гардеробная унисекс в классическом стиле с фасадами с утопленной филенкой, темными деревянными фасадами и паркетным полом среднего тона с
На фото: большая парадная гардеробная унисекс в классическом стиле с фасадами с утопленной филенкой, темными деревянными фасадами и паркетным полом среднего тона с

Пример оригинального дизайна: большой встроенный шкаф в стиле кантри с фасадами с декоративным кантом, серыми фасадами, паркетным полом среднего тона и коричневым полом
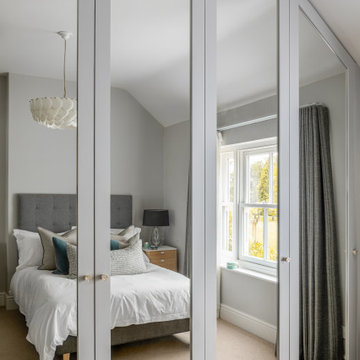
Due to the shape of the rooms ceilings and walls these wardrobes were designed and handmade to fit the room perfectly. The simple shaker doors were given mirrored fronts to provide the illusion of more space as this room was limited between the wardrobes and the end of the bed.

Пример оригинального дизайна: встроенный шкаф среднего размера, унисекс в стиле неоклассика (современная классика) с стеклянными фасадами, серыми фасадами, паркетным полом среднего тона и коричневым полом

Идея дизайна: маленькая парадная гардеробная в стиле кантри с фасадами с выступающей филенкой, серыми фасадами, ковровым покрытием, синим полом и сводчатым потолком для на участке и в саду, женщин

This original 90’s home was in dire need of a major refresh. The kitchen was totally reimagined and designed to incorporate all of the clients needs from and oversized panel ready Sub Zero, spacious island with prep sink and wine storage, floor to ceiling pantry, endless drawer space, and a marble wall with floating brushed brass shelves with integrated lighting.
The powder room cleverly utilized leftover marble from the kitchen to create a custom floating vanity for the powder to great effect. The satin brass wall mounted faucet and patterned wallpaper worked out perfectly.
The ensuite was enlarged and totally reinvented. From floor to ceiling book matched Statuario slabs of Laminam, polished nickel hardware, oversized soaker tub, integrated LED mirror, floating shower bench, linear drain, and frameless glass partitions this ensuite spared no luxury.
The all new walk-in closet boasts over 100 lineal feet of floor to ceiling storage that is well illuminated and laid out to include a make-up table, luggage storage, 3-way angled mirror, twin islands with drawer storage, shoe and boot shelves for easy access, accessory storage compartments and built-in laundry hampers.

Свежая идея для дизайна: гардеробная комната среднего размера в современном стиле с открытыми фасадами, темными деревянными фасадами, ковровым покрытием и оранжевым полом - отличное фото интерьера
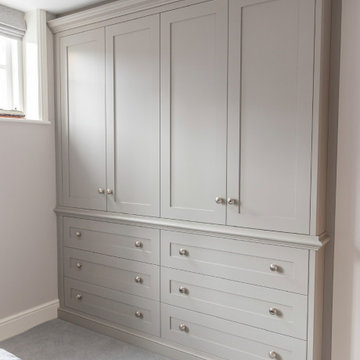
This wardrobe was designed for a boys room where the client wanted plenty of drawers with hanging space above.
На фото: гардеробная в классическом стиле с фасадами в стиле шейкер и серыми фасадами
На фото: гардеробная в классическом стиле с фасадами в стиле шейкер и серыми фасадами
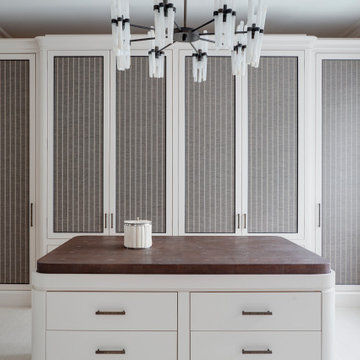
Стильный дизайн: парадная гардеробная среднего размера, унисекс в классическом стиле с фасадами с декоративным кантом, серыми фасадами, ковровым покрытием и белым полом - последний тренд
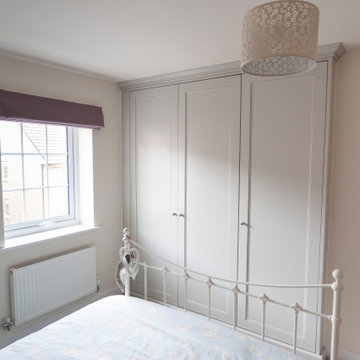
Shaker style wardrobes
Traditional moulding
Double height hanging rails
Drawers
Adjustable shelving
Fully spray painted to clients colour of choice
Farrow and Ball Cornforth white
Гардеробная с серыми фасадами и темными деревянными фасадами – фото дизайна интерьера
1