Гардеробная с серыми фасадами и темными деревянными фасадами – фото дизайна интерьера
Сортировать:
Бюджет
Сортировать:Популярное за сегодня
41 - 60 из 8 722 фото
1 из 3
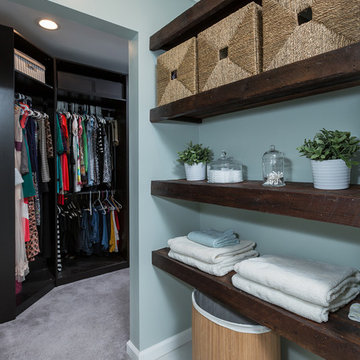
Greg Reigler
Источник вдохновения для домашнего уюта: маленькая гардеробная комната унисекс в современном стиле с открытыми фасадами, темными деревянными фасадами и ковровым покрытием для на участке и в саду
Источник вдохновения для домашнего уюта: маленькая гардеробная комната унисекс в современном стиле с открытыми фасадами, темными деревянными фасадами и ковровым покрытием для на участке и в саду
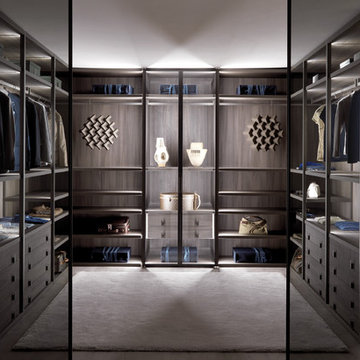
A brand new walk in wardrobe design called 'Palo Alto'. This system uses metal frames with integrated lighting on the reverse. Its a light airy approach to walk in wardrobes, with a fresh new approach to an ever popular system.
We also have the ability to add glass hinged doors effortlessly should you wish to keep the dust off a particular compartment.
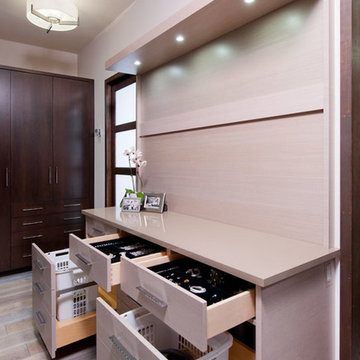
Craig Thompson Photography
Пример оригинального дизайна: маленькая парадная гардеробная унисекс в современном стиле с темными деревянными фасадами, светлым паркетным полом, серым полом и плоскими фасадами для на участке и в саду
Пример оригинального дизайна: маленькая парадная гардеробная унисекс в современном стиле с темными деревянными фасадами, светлым паркетным полом, серым полом и плоскими фасадами для на участке и в саду

The gentleman's walk-in closet and dressing area feature natural wood shelving and cabinetry with a medium custom stain applied by master skilled artisans.
Interior Architecture by Brian O'Keefe Architect, PC, with Interior Design by Marjorie Shushan.
Featured in Architectural Digest.
Photo by Liz Ordonoz.
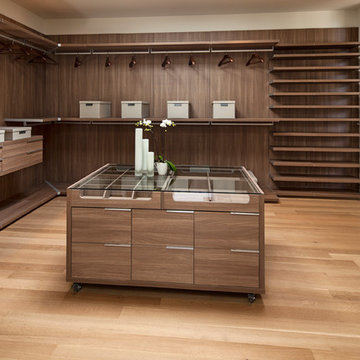
Пример оригинального дизайна: огромная парадная гардеробная унисекс в современном стиле с открытыми фасадами, темными деревянными фасадами, светлым паркетным полом и коричневым полом
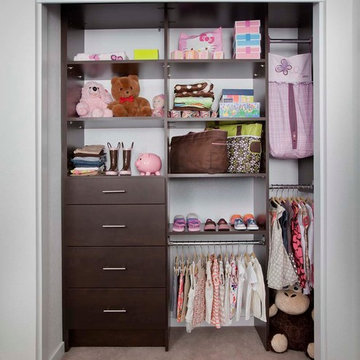
Пример оригинального дизайна: маленький шкаф в нише в стиле неоклассика (современная классика) с плоскими фасадами, темными деревянными фасадами и ковровым покрытием для на участке и в саду, женщин
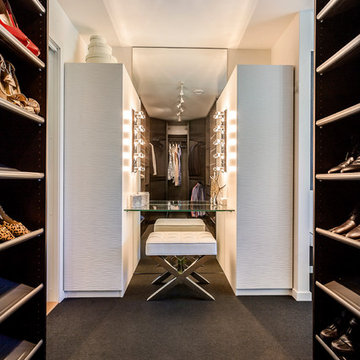
Источник вдохновения для домашнего уюта: гардеробная унисекс в современном стиле с темными деревянными фасадами, ковровым покрытием и черным полом
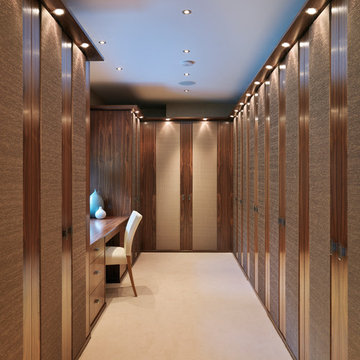
A luxurious bedroom dressing area. This is a mix of walnut cabinetry with fine silk door panels. There is a huge amount of hanging space, shelves for handbags and accessories and shallow shelves for shoes.
Darren Chung
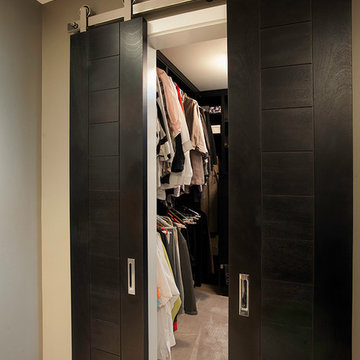
Dan Patterson
Идея дизайна: маленькая гардеробная комната в современном стиле с открытыми фасадами и темными деревянными фасадами для на участке и в саду
Идея дизайна: маленькая гардеробная комната в современном стиле с открытыми фасадами и темными деревянными фасадами для на участке и в саду
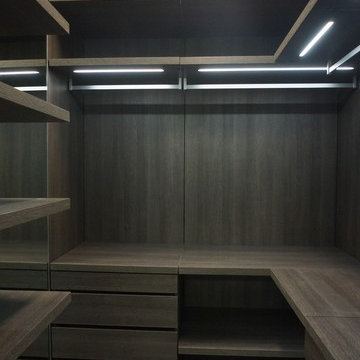
Very nice closet distribution for a small space
Источник вдохновения для домашнего уюта: маленькая гардеробная комната в стиле модернизм с темными деревянными фасадами и полом из керамогранита для на участке и в саду, мужчин
Источник вдохновения для домашнего уюта: маленькая гардеробная комната в стиле модернизм с темными деревянными фасадами и полом из керамогранита для на участке и в саду, мужчин
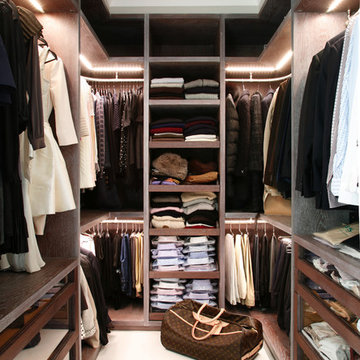
Alison Hammond
Пример оригинального дизайна: гардеробная в современном стиле с открытыми фасадами и темными деревянными фасадами
Пример оригинального дизайна: гардеробная в современном стиле с открытыми фасадами и темными деревянными фасадами
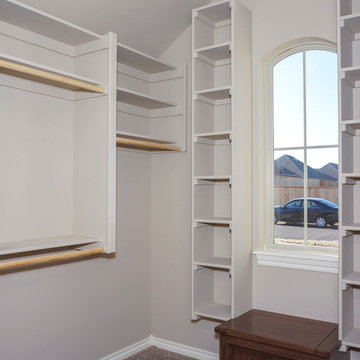
Пример оригинального дизайна: большая гардеробная комната унисекс в классическом стиле с открытыми фасадами, серыми фасадами и ковровым покрытием

Keechi Creek Builders
На фото: большая парадная гардеробная унисекс в классическом стиле с фасадами с утопленной филенкой, темными деревянными фасадами и паркетным полом среднего тона с
На фото: большая парадная гардеробная унисекс в классическом стиле с фасадами с утопленной филенкой, темными деревянными фасадами и паркетным полом среднего тона с
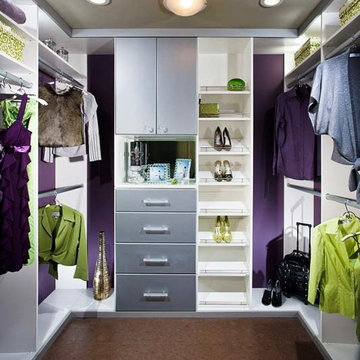
На фото: гардеробная комната среднего размера в стиле неоклассика (современная классика) с плоскими фасадами и серыми фасадами для женщин
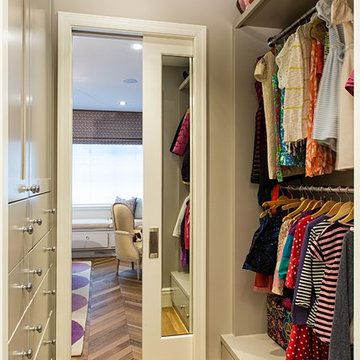
Alex Kotlik Photography
Пример оригинального дизайна: маленькая гардеробная комната в современном стиле с серыми фасадами и паркетным полом среднего тона для на участке и в саду, женщин
Пример оригинального дизайна: маленькая гардеробная комната в современном стиле с серыми фасадами и паркетным полом среднего тона для на участке и в саду, женщин
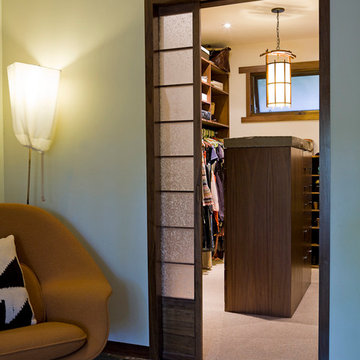
Entrance to walk-in closet, custom Shoji door. Room seating, Womb chair and ottoman by Eero Saarinen, adds the mid-century touch. Noguchi bamboo floor lamp with silk shade. How nicely it can all come together.
Photo by Misha Gravenor
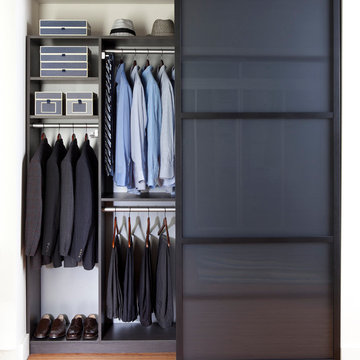
This custom Reach-In Closet in ¾” Espresso melamine with brushed aluminum accents offers options that increase storage and make the closet’s contents easy to see. Our sectional aluminum sliding doors are in a black finish with smoked frosted glass. Sliding doors create a sleek and functional way to access your belongings, proving that even compact spaces can have a modern and stylish look. At transFORM, we offer a variety of glass frame and finishes, glass types, door designs and accessories. Our designers will work with you to create made-to-measure custom sliding doors or room dividers for you space. Other options featured include double and tall hanging, interior LED lighting, LED sensor drawer lights, drawers and velvet jewelry inserts. Double-rod closets are intended to be used for hanging shirts and pants. Custom LED lighting, accents and illuminates this custom design. Our energy efficient lighting options are the latest technology available to make your built-in home storage more unique, user-friendly and accommodating.

Our client initially asked us to assist with selecting materials and designing a guest bath for their new Tucson home. Our scope of work progressively expanded into interior architecture and detailing, including the kitchen, baths, fireplaces, stair, custom millwork, doors, guardrails, and lighting for the residence – essentially everything except the furniture. The home is loosely defined by a series of thick, parallel walls supporting planar roof elements floating above the desert floor. Our approach was to not only reinforce the general intentions of the architecture but to more clearly articulate its meaning. We began by adopting a limited palette of desert neutrals, providing continuity to the uniquely differentiated spaces. Much of the detailing shares a common vocabulary, while numerous objects (such as the elements of the master bath – each operating on their own terms) coalesce comfortably in the rich compositional language.
Photo Credit: William Lesch
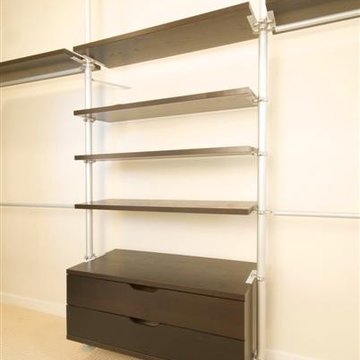
closet system Ridgelea Project
На фото: большая гардеробная комната в стиле модернизм с плоскими фасадами, темными деревянными фасадами, ковровым покрытием и бежевым полом
На фото: большая гардеробная комната в стиле модернизм с плоскими фасадами, темными деревянными фасадами, ковровым покрытием и бежевым полом
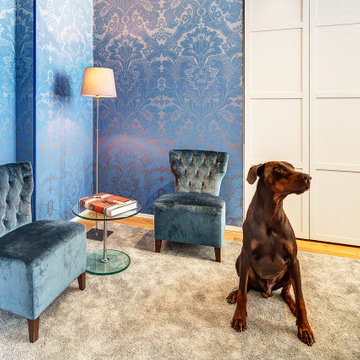
Mit Mut und Freude an Farbe! Hier fühlt sich auch der Hund im Haus wohl!
Die Tapete passend zu der vorhandenen Möbeln top ausgesucht von den Bauherrn. Der Einbauschrank ist Kleiderschrank und Wohnzimmerschrank zur gleich. Passend gemacht nach unser Design vom Schreiner.
Гардеробная с серыми фасадами и темными деревянными фасадами – фото дизайна интерьера
3