Гардеробная с серыми фасадами и темными деревянными фасадами – фото дизайна интерьера
Сортировать:
Бюджет
Сортировать:Популярное за сегодня
161 - 180 из 8 722 фото
1 из 3
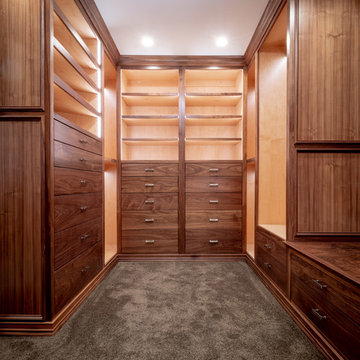
Источник вдохновения для домашнего уюта: большая парадная гардеробная унисекс в средиземноморском стиле с плоскими фасадами, темными деревянными фасадами, ковровым покрытием и коричневым полом
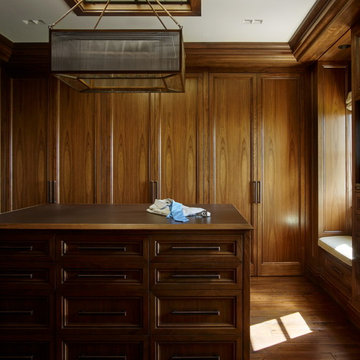
На фото: большая парадная гардеробная в средиземноморском стиле с фасадами с утопленной филенкой, темными деревянными фасадами и ковровым покрытием для мужчин с
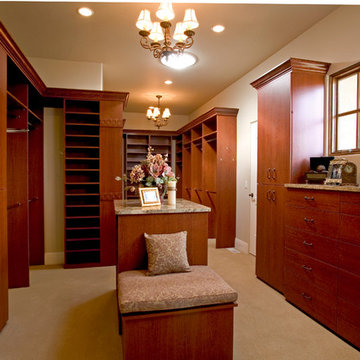
На фото: гардеробная комната среднего размера, унисекс в средиземноморском стиле с плоскими фасадами, темными деревянными фасадами, ковровым покрытием и бежевым полом
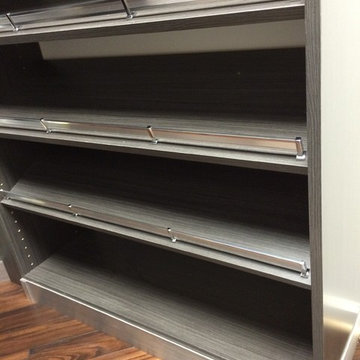
Here we have a very cool grey closet with aluminum trim, base molding, and hardware. This was a small space designed using every available square foot. We used our 8' tall custom cabinets and towers for all hanging and shelves. the aluminum base was also custom made for the customer.
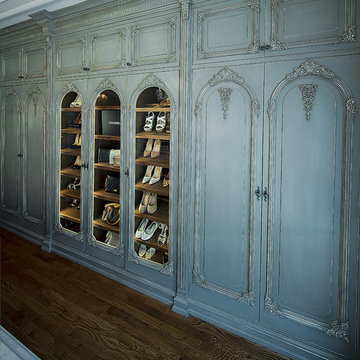
Стильный дизайн: большая гардеробная комната в средиземноморском стиле с фасадами с выступающей филенкой, серыми фасадами, темным паркетным полом и коричневым полом для женщин - последний тренд
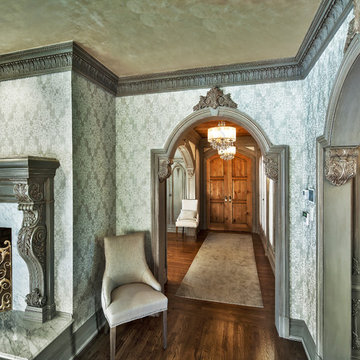
На фото: большая гардеробная комната в средиземноморском стиле с фасадами с выступающей филенкой, серыми фасадами, темным паркетным полом и коричневым полом для женщин с
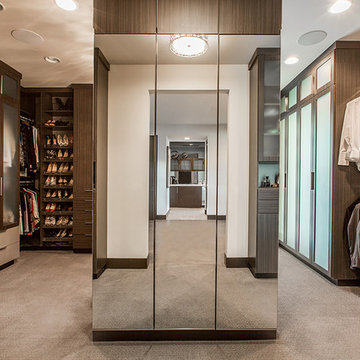
На фото: огромная гардеробная комната унисекс в современном стиле с стеклянными фасадами, темными деревянными фасадами, ковровым покрытием и коричневым полом с
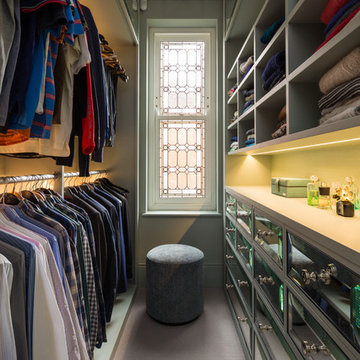
Свежая идея для дизайна: гардеробная комната в викторианском стиле с открытыми фасадами, серыми фасадами и серым полом для мужчин - отличное фото интерьера
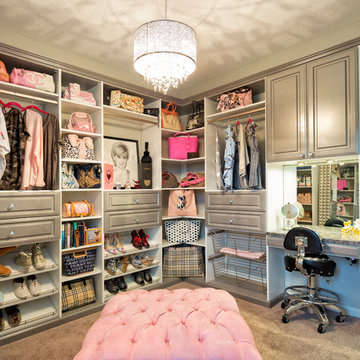
A walk-in closet is a luxurious and practical addition to any home, providing a spacious and organized haven for clothing, shoes, and accessories.
Typically larger than standard closets, these well-designed spaces often feature built-in shelves, drawers, and hanging rods to accommodate a variety of wardrobe items.
Ample lighting, whether natural or strategically placed fixtures, ensures visibility and adds to the overall ambiance. Mirrors and dressing areas may be conveniently integrated, transforming the walk-in closet into a private dressing room.
The design possibilities are endless, allowing individuals to personalize the space according to their preferences, making the walk-in closet a functional storage area and a stylish retreat where one can start and end the day with ease and sophistication.
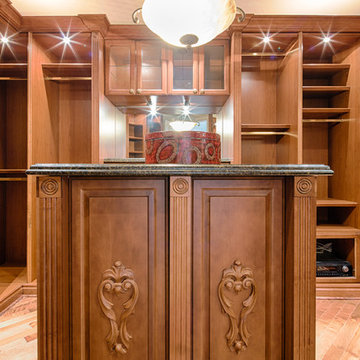
Marylinda Ramos
Пример оригинального дизайна: гардеробная в средиземноморском стиле с фасадами с выступающей филенкой, темными деревянными фасадами и паркетным полом среднего тона
Пример оригинального дизайна: гардеробная в средиземноморском стиле с фасадами с выступающей филенкой, темными деревянными фасадами и паркетным полом среднего тона
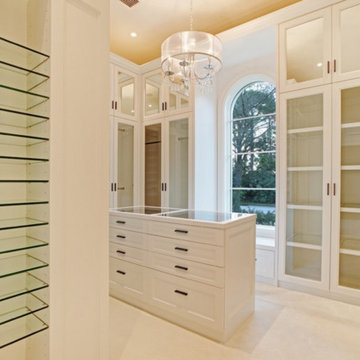
На фото: большая гардеробная комната в средиземноморском стиле с темными деревянными фасадами, ковровым покрытием и стеклянными фасадами для женщин с
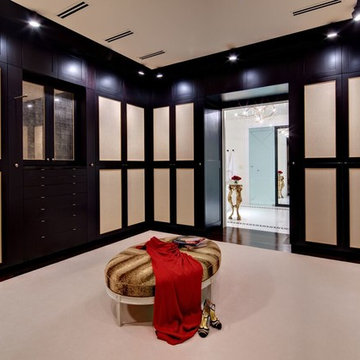
Идея дизайна: большая парадная гардеробная унисекс в средиземноморском стиле с фасадами в стиле шейкер, темными деревянными фасадами и темным паркетным полом
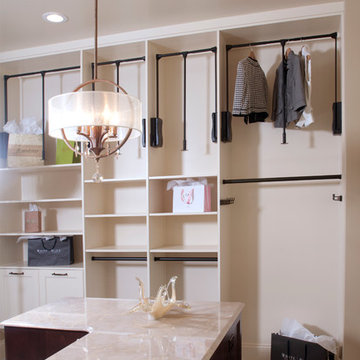
The perfect design for a growing family, the innovative Ennerdale combines the best of a many classic architectural styles for an appealing and updated transitional design. The exterior features a European influence, with rounded and abundant windows, a stone and stucco façade and interesting roof lines. Inside, a spacious floor plan accommodates modern family living, with a main level that boasts almost 3,000 square feet of space, including a large hearth/living room, a dining room and kitchen with convenient walk-in pantry. Also featured is an instrument/music room, a work room, a spacious master bedroom suite with bath and an adjacent cozy nursery for the smallest members of the family.
The additional bedrooms are located on the almost 1,200-square-foot upper level each feature a bath and are adjacent to a large multi-purpose loft that could be used for additional sleeping or a craft room or fun-filled playroom. Even more space – 1,800 square feet, to be exact – waits on the lower level, where an inviting family room with an optional tray ceiling is the perfect place for game or movie night. Other features include an exercise room to help you stay in shape, a wine cellar, storage area and convenient guest bedroom and bath.
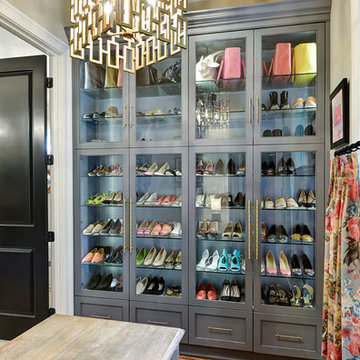
William Quarles-- all design work by Shannon Bogan Designs
На фото: гардеробная комната в стиле неоклассика (современная классика) с стеклянными фасадами и серыми фасадами для женщин с
На фото: гардеробная комната в стиле неоклассика (современная классика) с стеклянными фасадами и серыми фасадами для женщин с
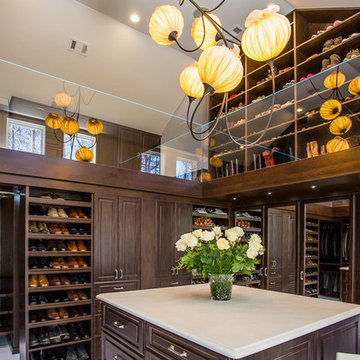
This closet design was a Top Shelf Award Winner for 2014
На фото: большая гардеробная комната в классическом стиле с фасадами с выступающей филенкой, темными деревянными фасадами и мраморным полом с
На фото: большая гардеробная комната в классическом стиле с фасадами с выступающей филенкой, темными деревянными фасадами и мраморным полом с
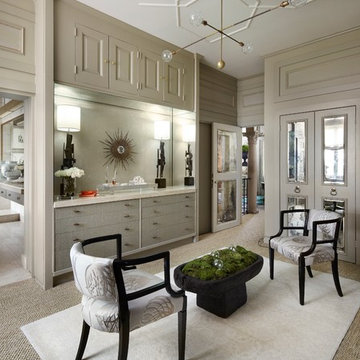
Beautiful transitional walk-in closet of this transitional Lake Forest home. The moss table in the sitting area, antiqued mirror closet doors and modern art chandelier make this closet unforgettable.

cabina armadio
Источник вдохновения для домашнего уюта: огромная гардеробная комната унисекс в современном стиле с открытыми фасадами, темными деревянными фасадами, паркетным полом среднего тона и бежевым полом
Источник вдохновения для домашнего уюта: огромная гардеробная комната унисекс в современном стиле с открытыми фасадами, темными деревянными фасадами, паркетным полом среднего тона и бежевым полом
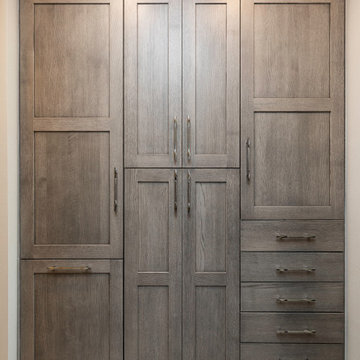
We re-imagined this master suite so that the bed and bath are separated by a well-designed his-and-hers closet. Through the custom closet you'll find a lavish bath with his and hers vanities, and subtle finishes in tones of gray for a peaceful beginning and end to every day.
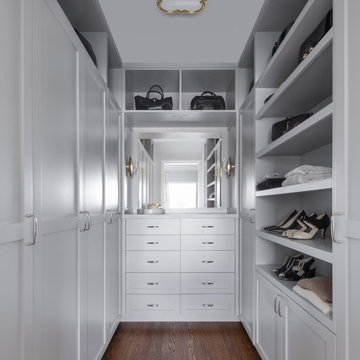
Walk in master closet with custom built-ins
На фото: гардеробная комната среднего размера в стиле неоклассика (современная классика) с фасадами в стиле шейкер, серыми фасадами, паркетным полом среднего тона и коричневым полом для женщин с
На фото: гардеробная комната среднего размера в стиле неоклассика (современная классика) с фасадами в стиле шейкер, серыми фасадами, паркетным полом среднего тона и коричневым полом для женщин с
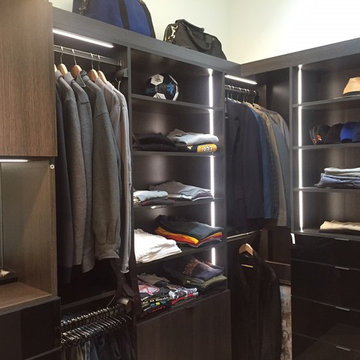
Источник вдохновения для домашнего уюта: большая гардеробная комната в стиле модернизм с плоскими фасадами и темными деревянными фасадами для мужчин
Гардеробная с серыми фасадами и темными деревянными фасадами – фото дизайна интерьера
9