Большая гардеробная с серыми фасадами – фото дизайна интерьера
Сортировать:
Бюджет
Сортировать:Популярное за сегодня
1 - 20 из 1 391 фото
1 из 3

This stunning custom master closet is part of a whole house design and renovation project by Haven Design and Construction. The homeowners desired a master suite with a dream closet that had a place for everything. We started by significantly rearranging the master bath and closet floorplan to allow room for a more spacious closet. The closet features lighted storage for purses and shoes, a rolling ladder for easy access to top shelves, pull down clothing rods, an island with clothes hampers and a handy bench, a jewelry center with mirror, and ample hanging storage for clothing.
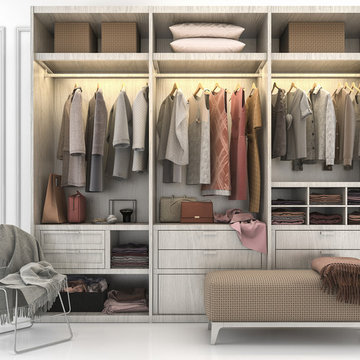
На фото: большая гардеробная комната унисекс в современном стиле с плоскими фасадами, серыми фасадами и белым полом с
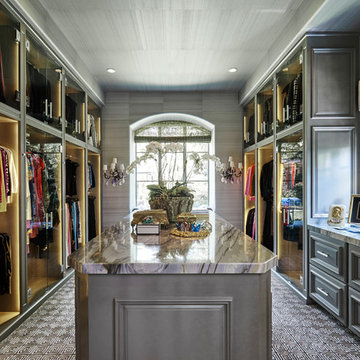
Photography by Stephen Karlisch
Идея дизайна: большая гардеробная комната унисекс в стиле неоклассика (современная классика) с фасадами с выступающей филенкой, серыми фасадами и ковровым покрытием
Идея дизайна: большая гардеробная комната унисекс в стиле неоклассика (современная классика) с фасадами с выступающей филенкой, серыми фасадами и ковровым покрытием

Идея дизайна: большая гардеробная комната унисекс в стиле неоклассика (современная классика) с открытыми фасадами, серыми фасадами, ковровым покрытием и серым полом

Tk Images
Пример оригинального дизайна: большая гардеробная комната унисекс в стиле неоклассика (современная классика) с плоскими фасадами, серыми фасадами, светлым паркетным полом и коричневым полом
Пример оригинального дизайна: большая гардеробная комната унисекс в стиле неоклассика (современная классика) с плоскими фасадами, серыми фасадами, светлым паркетным полом и коричневым полом
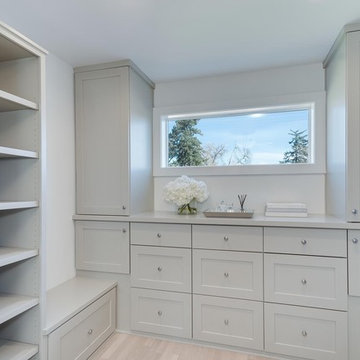
Идея дизайна: большая гардеробная комната унисекс в стиле неоклассика (современная классика) с фасадами в стиле шейкер, серыми фасадами, светлым паркетным полом и бежевым полом
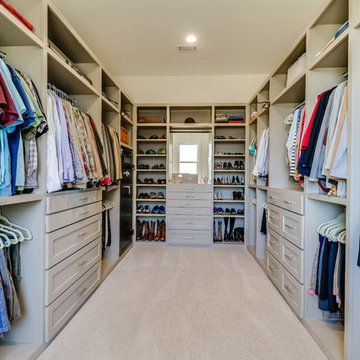
Стильный дизайн: большая гардеробная комната унисекс в стиле модернизм с фасадами в стиле шейкер, серыми фасадами, ковровым покрытием и бежевым полом - последний тренд
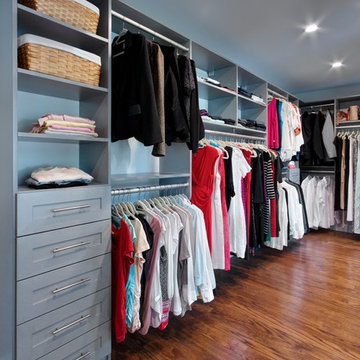
Стильный дизайн: большая гардеробная комната унисекс в классическом стиле с фасадами в стиле шейкер, серыми фасадами, паркетным полом среднего тона и коричневым полом - последний тренд
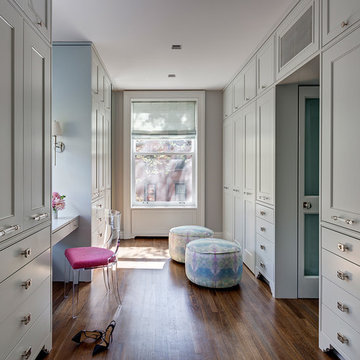
Photography by Francis Dzikowski / OTTO
Идея дизайна: большая парадная гардеробная в стиле неоклассика (современная классика) с паркетным полом среднего тона, фасадами с декоративным кантом и серыми фасадами для женщин
Идея дизайна: большая парадная гардеробная в стиле неоклассика (современная классика) с паркетным полом среднего тона, фасадами с декоративным кантом и серыми фасадами для женщин
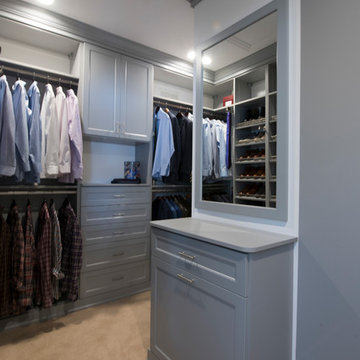
Designed by Lynn Casanova of Closet Works
The clients, who travel frequently, wanted to make sure they had a space that could be used for a packing a suitcase.
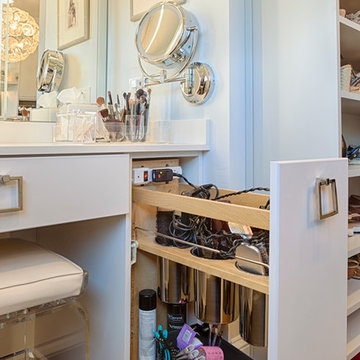
RUDLOFF Custom Builders, is a residential construction company that connects with clients early in the design phase to ensure every detail of your project is captured just as you imagined. RUDLOFF Custom Builders will create the project of your dreams that is executed by on-site project managers and skilled craftsman, while creating lifetime client relationships that are build on trust and integrity.
We are a full service, certified remodeling company that covers all of the Philadelphia suburban area including West Chester, Gladwynne, Malvern, Wayne, Haverford and more.
As a 6 time Best of Houzz winner, we look forward to working with you on your next project.
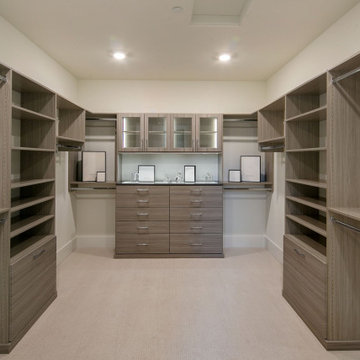
The Kelso's Primary Closet is a well-designed and functional space that offers convenience and style. The closet features cabinet lighting, illuminating the interior and making it easier to find and organize belongings. White can lights provide overall ambient lighting, ensuring a well-lit environment. Gray wooden cabinets offer ample storage space for clothing, accessories, and other items. The closet also includes a jewelry display area, allowing for easy organization and showcasing of favorite pieces. With its large walk-in design, there is plenty of room to navigate and access belongings comfortably. The closet is adorned with nickel and silver hardware, adding a touch of elegance and cohesion to the overall aesthetic. The Kelso's Primary Closet is a combination of practicality and aesthetics, providing a stylish and organized space for their wardrobe and personal items.

His Master Closet ||| We were involved with most aspects of this newly constructed 8,300 sq ft penthouse and guest suite, including: comprehensive construction documents; interior details, drawings and specifications; custom power & lighting; client & builder communications. ||| Penthouse and interior design by: Harry J Crouse Design Inc ||| Photo by: Harry Crouse ||| Builder: Balfour Beatty
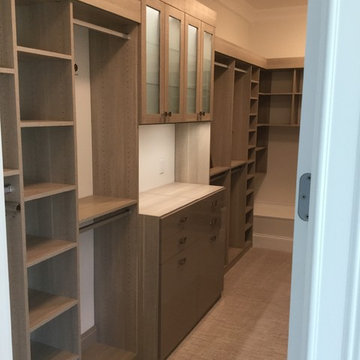
Including a vanity area in the master closet provides a much needed area for organizing and displaying essentials. LED lighting accentuates the area and gives a balanced color to see all the details.
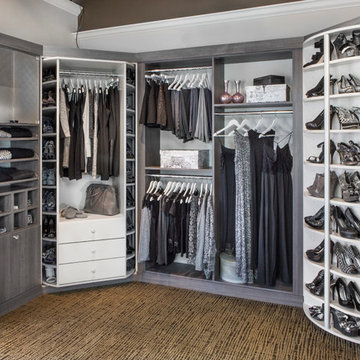
Свежая идея для дизайна: большая гардеробная комната в классическом стиле с открытыми фасадами, серыми фасадами, ковровым покрытием и коричневым полом для женщин - отличное фото интерьера
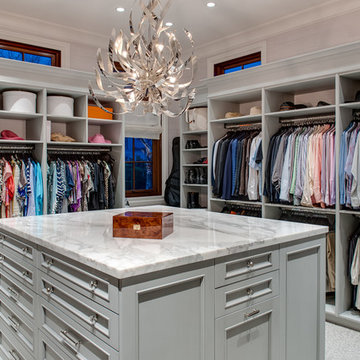
Пример оригинального дизайна: большая гардеробная комната унисекс в стиле неоклассика (современная классика) с серыми фасадами, ковровым покрытием, открытыми фасадами и серым полом
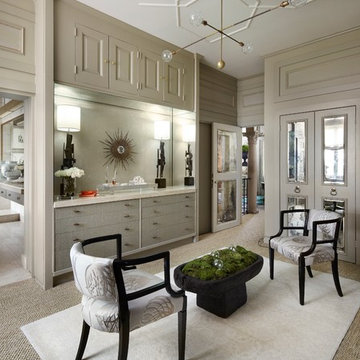
Beautiful transitional walk-in closet of this transitional Lake Forest home. The moss table in the sitting area, antiqued mirror closet doors and modern art chandelier make this closet unforgettable.
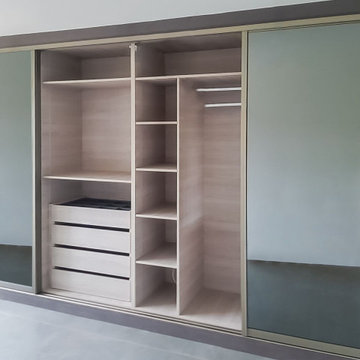
Our dual-door glass sliding wardrobes are the perfect blend of style and functionality. They are made from high-quality materials and construction with sleek glass doors and brushed metal handles. They are perfect for any bedroom or home office. They are available in various colours and styles to suit your taste.
Our wardrobes offer ample storage space for all your clothing, accessories, and belongings. They have multiple hanging rails, drawers, and shelves, so you can keep everything organised and out of sight.
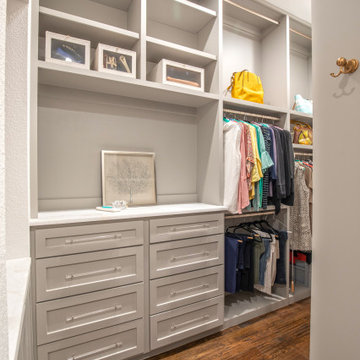
Пример оригинального дизайна: большой встроенный шкаф унисекс в стиле неоклассика (современная классика) с фасадами в стиле шейкер, серыми фасадами, паркетным полом среднего тона и коричневым полом
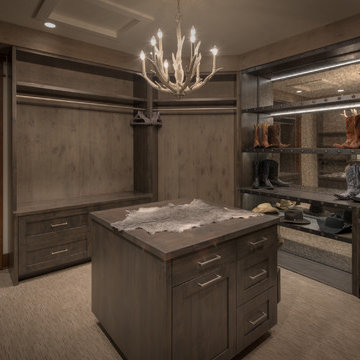
Damon Searles
На фото: большая гардеробная комната в стиле рустика с плоскими фасадами, серыми фасадами и ковровым покрытием
На фото: большая гардеробная комната в стиле рустика с плоскими фасадами, серыми фасадами и ковровым покрытием
Большая гардеробная с серыми фасадами – фото дизайна интерьера
1