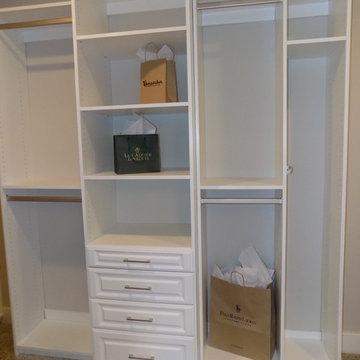Гардеробная с фасадами с выступающей филенкой – фото дизайна интерьера
Сортировать:
Бюджет
Сортировать:Популярное за сегодня
101 - 120 из 5 014 фото
1 из 2
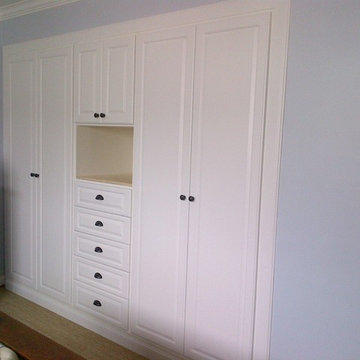
The challenge on this project is very common in the beach areas of LA--how to maximize storage when you have very little closet space. To address this issue and also provide an attractive accent to the home, we worked with the client to design and build custom cabinets into the space of her prior reach-in closet. We utilized clean, white raised panel cabinetry with plenty of drawers, as well as hanging space and shelves behind the cabinet doors. This complemented the traditional decor of the home.
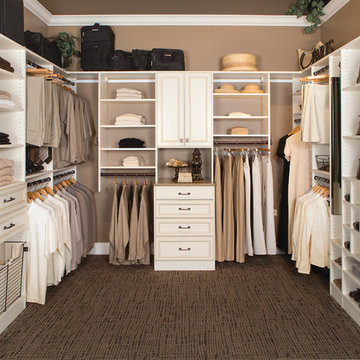
Источник вдохновения для домашнего уюта: большая парадная гардеробная унисекс в современном стиле с фасадами с выступающей филенкой, белыми фасадами и ковровым покрытием
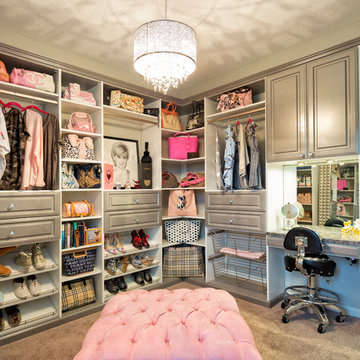
A walk-in closet is a luxurious and practical addition to any home, providing a spacious and organized haven for clothing, shoes, and accessories.
Typically larger than standard closets, these well-designed spaces often feature built-in shelves, drawers, and hanging rods to accommodate a variety of wardrobe items.
Ample lighting, whether natural or strategically placed fixtures, ensures visibility and adds to the overall ambiance. Mirrors and dressing areas may be conveniently integrated, transforming the walk-in closet into a private dressing room.
The design possibilities are endless, allowing individuals to personalize the space according to their preferences, making the walk-in closet a functional storage area and a stylish retreat where one can start and end the day with ease and sophistication.
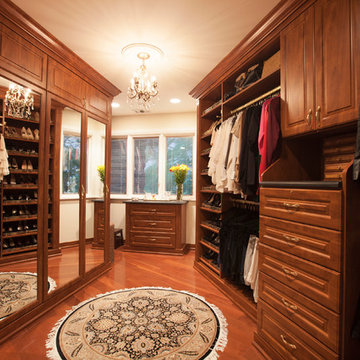
На фото: гардеробная комната среднего размера, унисекс в классическом стиле с фасадами с выступающей филенкой, фасадами цвета дерева среднего тона, паркетным полом среднего тона и коричневым полом с

This incredibly amazing closet is custom in every way imaginable. It was designed to meet the specific needs of our client. The cabinetry was slightly glazed and load with extensive detail. The millwork is completely custom. The rolling ladder moves around entire closet for upper storage including the shoe rack. Several pull out and slide out shelves. We also included slide out drawers for jewelry and a custom area inside the glass for hanging necklaces.
The custom window nook has storage bench and the center of the room has a chandelier that finishes this room beautifully”
Closet ideas:
If you run out of room in your closet, maybe take it to a wall in the bedroom or make a bedroom into a master closet if you can spare the room”
“I love the idea of a perpendicular rail to hang an outfit before you put it on, with a low shelf for shoes”
“Arrange your wardrobe like a display. It’s important to have everything you own in view, or it’s possible you’ll forget you ever bought it. If you set it up as if you were styling a store, you’ll enjoy everyday shopping your own closet!”
“Leaving 24 inches for hanging on each side of the closet and 24 inches as a walk way. I think if you have hanging on one side and drawers and shelves on the other. Also be sure and leave long hanging space on side of the closest.
“If you travel the island can work as packing space. If you have the room designate a storage area for luggage.”
“Pull down bars are great for tall closets for additional storage in hard to reach spaces.”
“What is the size of the closet” Its 480 sq. ft.”
Anther closet idea from Sweetlake Interior Design in Houston TX.”
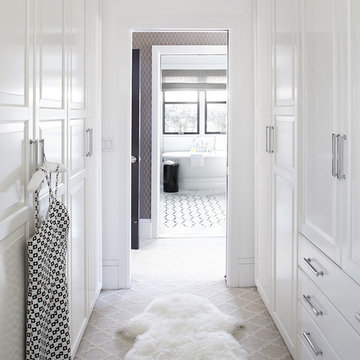
URRUTIA DESIGN
Photography by Matt Sartain
Стильный дизайн: большая гардеробная комната в стиле неоклассика (современная классика) с фасадами с выступающей филенкой, белыми фасадами и ковровым покрытием для женщин - последний тренд
Стильный дизайн: большая гардеробная комната в стиле неоклассика (современная классика) с фасадами с выступающей филенкой, белыми фасадами и ковровым покрытием для женщин - последний тренд
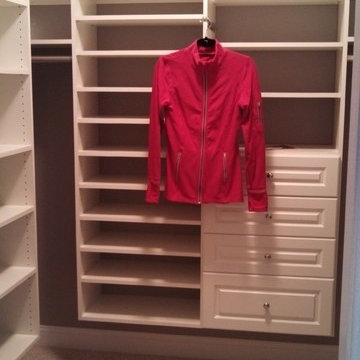
HER CLOSET AFTER... But with the same remedy applied as his, HER CLOSET is now "dressed to the nines"!
Источник вдохновения для домашнего уюта: гардеробная комната среднего размера, унисекс в современном стиле с фасадами с выступающей филенкой, белыми фасадами и ковровым покрытием
Источник вдохновения для домашнего уюта: гардеробная комната среднего размера, унисекс в современном стиле с фасадами с выступающей филенкой, белыми фасадами и ковровым покрытием
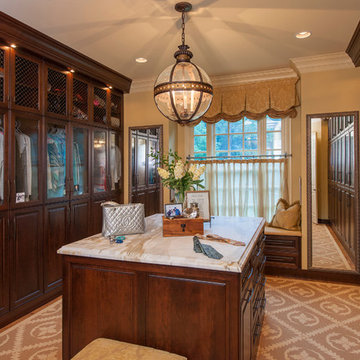
Woodie Williams
Источник вдохновения для домашнего уюта: парадная гардеробная унисекс в классическом стиле с темными деревянными фасадами и фасадами с выступающей филенкой
Источник вдохновения для домашнего уюта: парадная гардеробная унисекс в классическом стиле с темными деревянными фасадами и фасадами с выступающей филенкой
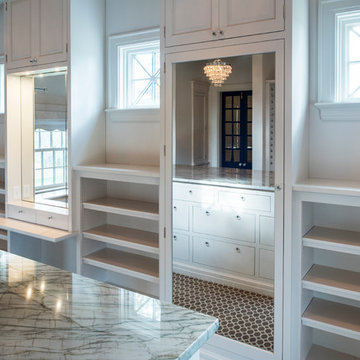
Пример оригинального дизайна: большая гардеробная комната унисекс в современном стиле с фасадами с выступающей филенкой, белыми фасадами и коричневым полом
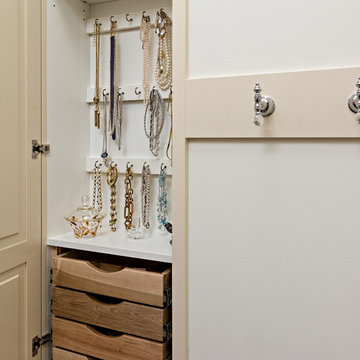
Идея дизайна: гардеробная среднего размера в классическом стиле с фасадами с выступающей филенкой и бежевыми фасадами для женщин
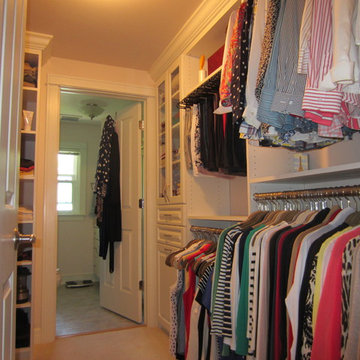
Master walk in closet with crown molding and glass doors. Previously there were just wire shelves and poles.
Стильный дизайн: гардеробная комната среднего размера, унисекс в классическом стиле с фасадами с выступающей филенкой, белыми фасадами и ковровым покрытием - последний тренд
Стильный дизайн: гардеробная комната среднего размера, унисекс в классическом стиле с фасадами с выступающей филенкой, белыми фасадами и ковровым покрытием - последний тренд
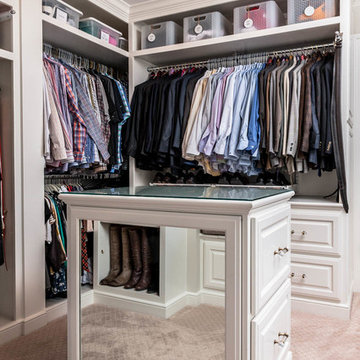
This home had a generous master suite prior to the renovation; however, it was located close to the rest of the bedrooms and baths on the floor. They desired their own separate oasis with more privacy and asked us to design and add a 2nd story addition over the existing 1st floor family room, that would include a master suite with a laundry/gift wrapping room.
We added a 2nd story addition without adding to the existing footprint of the home. The addition is entered through a private hallway with a separate spacious laundry room, complete with custom storage cabinetry, sink area, and countertops for folding or wrapping gifts. The bedroom is brimming with details such as custom built-in storage cabinetry with fine trim mouldings, window seats, and a fireplace with fine trim details. The master bathroom was designed with comfort in mind. A custom double vanity and linen tower with mirrored front, quartz countertops and champagne bronze plumbing and lighting fixtures make this room elegant. Water jet cut Calcatta marble tile and glass tile make this walk-in shower with glass window panels a true work of art. And to complete this addition we added a large walk-in closet with separate his and her areas, including built-in dresser storage, a window seat, and a storage island. The finished renovation is their private spa-like place to escape the busyness of life in style and comfort. These delightful homeowners are already talking phase two of renovations with us and we look forward to a longstanding relationship with them.
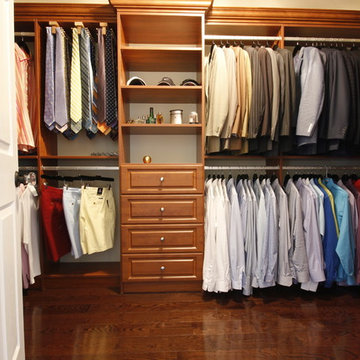
На фото: большая гардеробная комната в классическом стиле с фасадами с выступающей филенкой, фасадами цвета дерева среднего тона и паркетным полом среднего тона для мужчин с
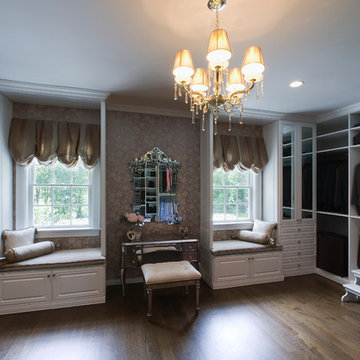
Interior Design by In-Site Interior Design
Photography by Lovi Photography
Пример оригинального дизайна: огромная гардеробная комната в классическом стиле с фасадами с выступающей филенкой, белыми фасадами и темным паркетным полом для женщин
Пример оригинального дизайна: огромная гардеробная комната в классическом стиле с фасадами с выступающей филенкой, белыми фасадами и темным паркетным полом для женщин
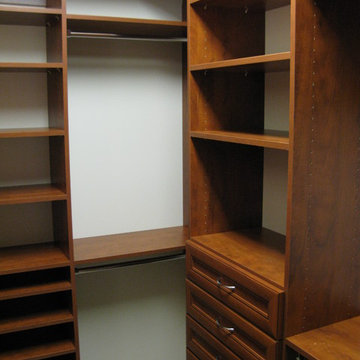
After install of custom walk-in with drawers, double hang , long hang rods. Custom closet with eight foot partitions uses every square foot of this space. Color is called warm cognac with chrome accessories.
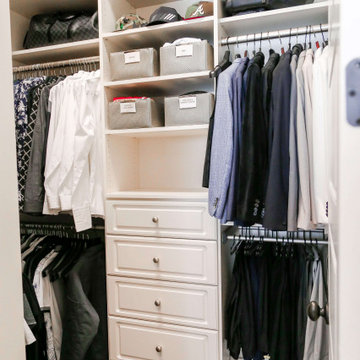
An organized and simplified closet makes mornings seamless and starts your day off right | Charlotte, NC
Стильный дизайн: гардеробная комната среднего размера в стиле модернизм с фасадами с выступающей филенкой, белыми фасадами, паркетным полом среднего тона и коричневым полом для мужчин - последний тренд
Стильный дизайн: гардеробная комната среднего размера в стиле модернизм с фасадами с выступающей филенкой, белыми фасадами, паркетным полом среднего тона и коричневым полом для мужчин - последний тренд
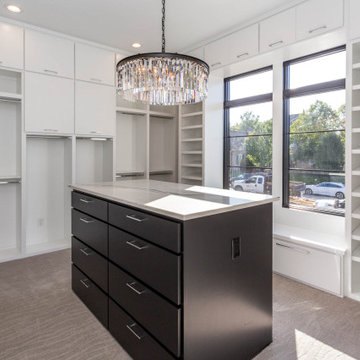
Master Closet with Island, chandelier, and built ins.
Свежая идея для дизайна: большая парадная гардеробная унисекс в стиле модернизм с фасадами с выступающей филенкой, черными фасадами, ковровым покрытием и бежевым полом - отличное фото интерьера
Свежая идея для дизайна: большая парадная гардеробная унисекс в стиле модернизм с фасадами с выступающей филенкой, черными фасадами, ковровым покрытием и бежевым полом - отличное фото интерьера
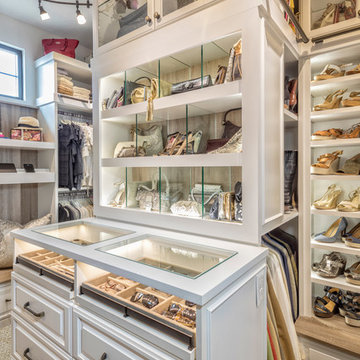
A white painted wood walk-in closet featuring dazzling built-in displays highlights jewelry, handbags, and shoes with a glass island countertop, custom velvet-lined trays, and LED accents. Floor-to-ceiling cabinetry utilizes every square inch of useable wall space in style.
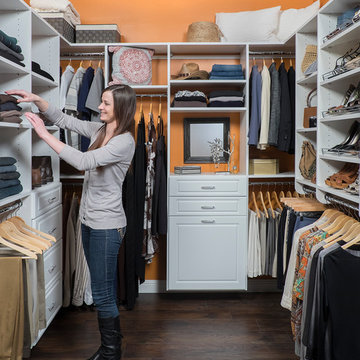
Simple walk-in closet in white with raised panel drawers.
Идея дизайна: большая гардеробная комната унисекс в стиле неоклассика (современная классика) с фасадами с выступающей филенкой, белыми фасадами и темным паркетным полом
Идея дизайна: большая гардеробная комната унисекс в стиле неоклассика (современная классика) с фасадами с выступающей филенкой, белыми фасадами и темным паркетным полом
Гардеробная с фасадами с выступающей филенкой – фото дизайна интерьера
6
