Гардеробная с фасадами с выступающей филенкой – фото дизайна интерьера
Сортировать:
Бюджет
Сортировать:Популярное за сегодня
121 - 140 из 5 014 фото
1 из 2
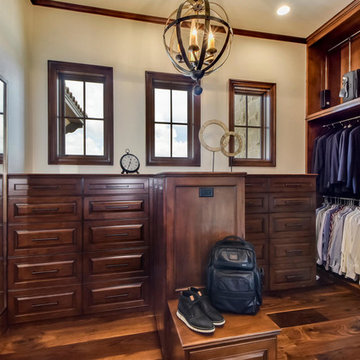
Twist Tour
Свежая идея для дизайна: большая гардеробная комната в средиземноморском стиле с фасадами с выступающей филенкой, фасадами цвета дерева среднего тона и паркетным полом среднего тона для мужчин - отличное фото интерьера
Свежая идея для дизайна: большая гардеробная комната в средиземноморском стиле с фасадами с выступающей филенкой, фасадами цвета дерева среднего тона и паркетным полом среднего тона для мужчин - отличное фото интерьера
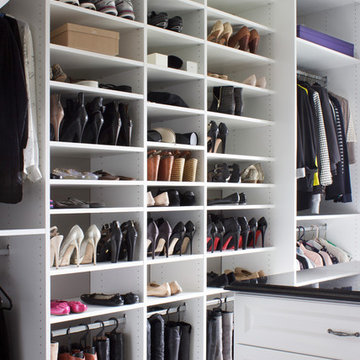
As practical as it is stylish, this sophisticated master dressing room is filled with storage savvy elements. With today’s ever changing fashion, there is a greater need for adjustable hanging heights and shelving areas. Shoes range from flats to stilettos, so it’s important to consider the appropriate space heel heights require to reduce scratching and to allow for breathing room. A center island brings the best of wardrobe and grooming organization together in one perfect package. It’s here you can: organize your jewelry, scarves and other accessories, create a makeup and styling area, and even fold your garments.
Kara Lashuay
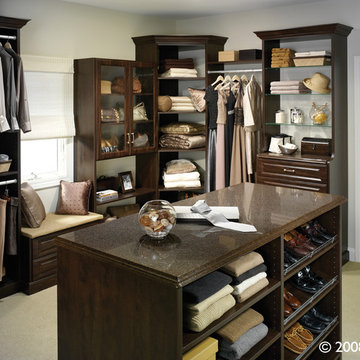
ORG Home
На фото: большая парадная гардеробная унисекс в стиле неоклассика (современная классика) с фасадами с выступающей филенкой, темными деревянными фасадами, ковровым покрытием и бежевым полом
На фото: большая парадная гардеробная унисекс в стиле неоклассика (современная классика) с фасадами с выступающей филенкой, темными деревянными фасадами, ковровым покрытием и бежевым полом
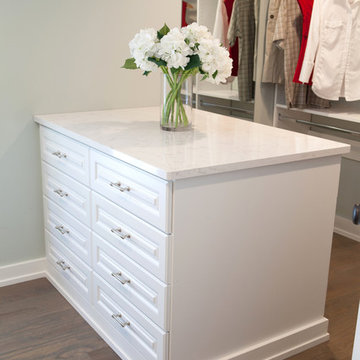
This 1930's Barrington Hills farmhouse was in need of some TLC when it was purchased by this southern family of five who planned to make it their new home. The renovation taken on by Advance Design Studio's designer Scott Christensen and master carpenter Justin Davis included a custom porch, custom built in cabinetry in the living room and children's bedrooms, 2 children's on-suite baths, a guest powder room, a fabulous new master bath with custom closet and makeup area, a new upstairs laundry room, a workout basement, a mud room, new flooring and custom wainscot stairs with planked walls and ceilings throughout the home.
The home's original mechanicals were in dire need of updating, so HVAC, plumbing and electrical were all replaced with newer materials and equipment. A dramatic change to the exterior took place with the addition of a quaint standing seam metal roofed farmhouse porch perfect for sipping lemonade on a lazy hot summer day.
In addition to the changes to the home, a guest house on the property underwent a major transformation as well. Newly outfitted with updated gas and electric, a new stacking washer/dryer space was created along with an updated bath complete with a glass enclosed shower, something the bath did not previously have. A beautiful kitchenette with ample cabinetry space, refrigeration and a sink was transformed as well to provide all the comforts of home for guests visiting at the classic cottage retreat.
The biggest design challenge was to keep in line with the charm the old home possessed, all the while giving the family all the convenience and efficiency of modern functioning amenities. One of the most interesting uses of material was the porcelain "wood-looking" tile used in all the baths and most of the home's common areas. All the efficiency of porcelain tile, with the nostalgic look and feel of worn and weathered hardwood floors. The home’s casual entry has an 8" rustic antique barn wood look porcelain tile in a rich brown to create a warm and welcoming first impression.
Painted distressed cabinetry in muted shades of gray/green was used in the powder room to bring out the rustic feel of the space which was accentuated with wood planked walls and ceilings. Fresh white painted shaker cabinetry was used throughout the rest of the rooms, accentuated by bright chrome fixtures and muted pastel tones to create a calm and relaxing feeling throughout the home.
Custom cabinetry was designed and built by Advance Design specifically for a large 70” TV in the living room, for each of the children’s bedroom’s built in storage, custom closets, and book shelves, and for a mudroom fit with custom niches for each family member by name.
The ample master bath was fitted with double vanity areas in white. A generous shower with a bench features classic white subway tiles and light blue/green glass accents, as well as a large free standing soaking tub nestled under a window with double sconces to dim while relaxing in a luxurious bath. A custom classic white bookcase for plush towels greets you as you enter the sanctuary bath.
Joe Nowak
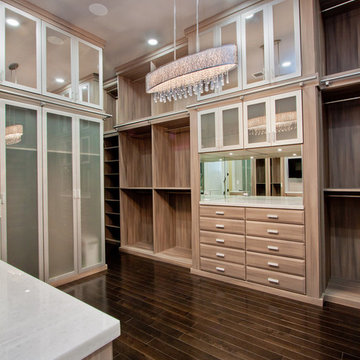
Пример оригинального дизайна: огромная гардеробная комната в стиле неоклассика (современная классика) с фасадами с выступающей филенкой, темными деревянными фасадами и темным паркетным полом для женщин
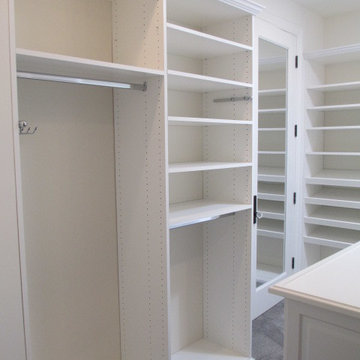
Large walk-in Master Closet in West LA.
This closet in white has it all:
decorative drawers, glass doors, specialty glass knobs, crown molding, decorative base molding, 2 double tilt out hampers, 2 jewelry drawers with locks, belt/tie full extensions racks, full extension valet rod, shoe shelves, and a bench with a push latch front panel door.
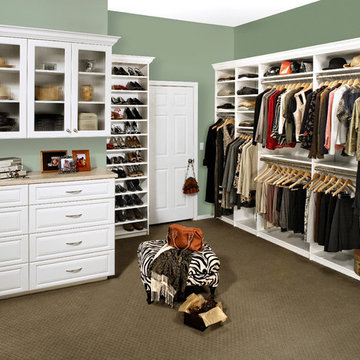
Example of a master walk-in closet in a white laminate finish. The raised drawer fronts, glass doors, and crown molding add more style to the design.
На фото: большая гардеробная комната унисекс в классическом стиле с фасадами с выступающей филенкой, белыми фасадами и ковровым покрытием
На фото: большая гардеробная комната унисекс в классическом стиле с фасадами с выступающей филенкой, белыми фасадами и ковровым покрытием
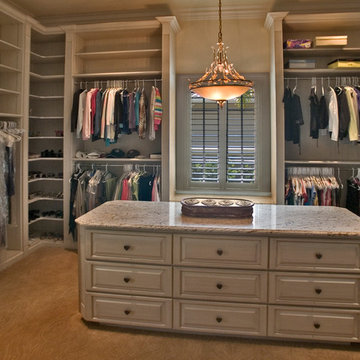
Источник вдохновения для домашнего уюта: огромная гардеробная комната унисекс в классическом стиле с фасадами с выступающей филенкой и серыми фасадами
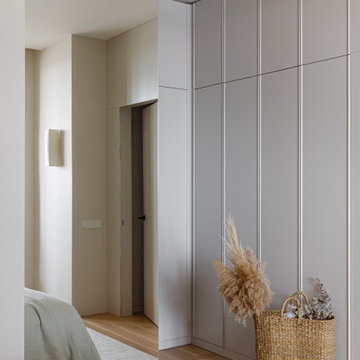
С нами преобразилась не только детская, но и вся планировка целиком. Из не функционального пространства, где тяжело было поддерживать порядок, квартира превратилась в просторную с большим количеством скрытых мест хранения и продуманными бытовыми сценариями.

An extraordinary walk-in closet with a custom storage item for shoes and clothing.
Свежая идея для дизайна: огромная гардеробная комната в классическом стиле с фасадами с выступающей филенкой, коричневыми фасадами, паркетным полом среднего тона и коричневым полом - отличное фото интерьера
Свежая идея для дизайна: огромная гардеробная комната в классическом стиле с фасадами с выступающей филенкой, коричневыми фасадами, паркетным полом среднего тона и коричневым полом - отличное фото интерьера
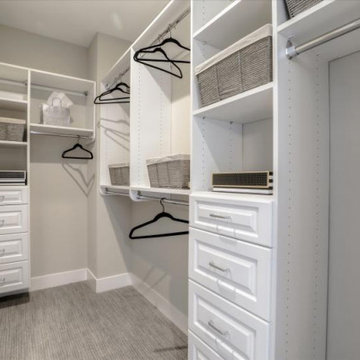
Montecito in Mountain View offers two collections of homes: the Marquetta features 52 three-story attached homes with 2-3 bedrooms and 2.5-3.5 baths between approximately 1,406-1,708 sq. ft. and the Thea features 31 Three-story attached homes with 3-4 bedrooms and 3.5 baths between approximately 1,614-1,893 sq. ft.
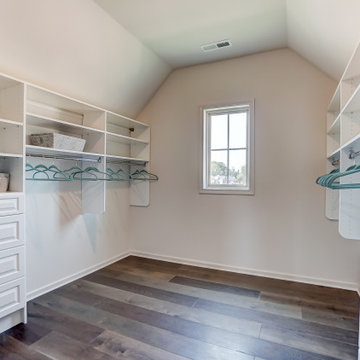
A large walk in closet in Charlotte with white shelves and a vaulted ceiling.
Свежая идея для дизайна: огромная гардеробная комната с фасадами с выступающей филенкой, белыми фасадами, темным паркетным полом и сводчатым потолком для женщин - отличное фото интерьера
Свежая идея для дизайна: огромная гардеробная комната с фасадами с выступающей филенкой, белыми фасадами, темным паркетным полом и сводчатым потолком для женщин - отличное фото интерьера
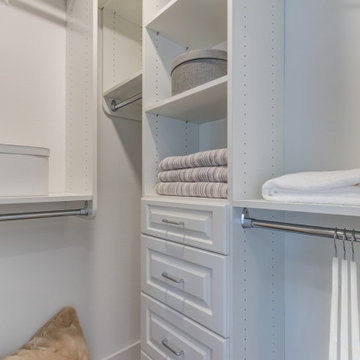
Nuevo in Santa Clara offers 41 E-States (4-story single-family homes), 114 E-Towns (3-4-story townhomes), and 176 Terraces (2-3-story townhomes) with up to 4 bedrooms and up to approximately 2,990 square feet.
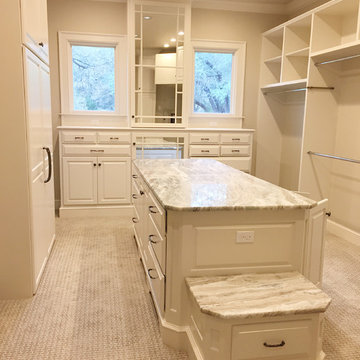
Countertop
Идея дизайна: большая парадная гардеробная унисекс в классическом стиле с фасадами с выступающей филенкой, белыми фасадами, ковровым покрытием и коричневым полом
Идея дизайна: большая парадная гардеробная унисекс в классическом стиле с фасадами с выступающей филенкой, белыми фасадами, ковровым покрытием и коричневым полом

Walk-In Closet, Home-A-Rama 2013.
Свежая идея для дизайна: гардеробная комната среднего размера, унисекс в классическом стиле с фасадами с выступающей филенкой, белыми фасадами и ковровым покрытием - отличное фото интерьера
Свежая идея для дизайна: гардеробная комната среднего размера, унисекс в классическом стиле с фасадами с выступающей филенкой, белыми фасадами и ковровым покрытием - отличное фото интерьера
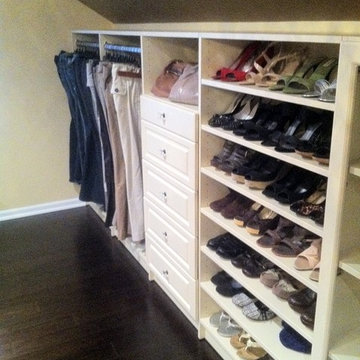
Bella-Systems
На фото: большая гардеробная комната унисекс в современном стиле с фасадами с выступающей филенкой и светлыми деревянными фасадами с
На фото: большая гардеробная комната унисекс в современном стиле с фасадами с выступающей филенкой и светлыми деревянными фасадами с
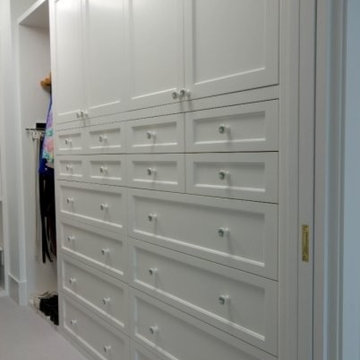
Jennifer Mortensen
Идея дизайна: гардеробная комната среднего размера в классическом стиле с фасадами с выступающей филенкой, белыми фасадами и ковровым покрытием для женщин
Идея дизайна: гардеробная комната среднего размера в классическом стиле с фасадами с выступающей филенкой, белыми фасадами и ковровым покрытием для женщин
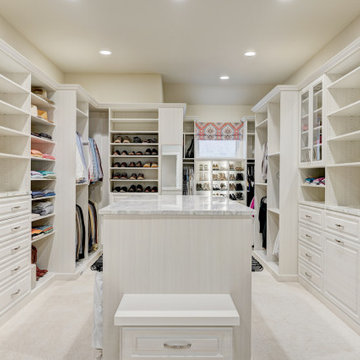
We created a very well thought out and custom designed closet for this designated large closet area. We created areas of full 24" depth and 14" depth for the perfect storage layout. Specific areas were given for shoe storage and folding as well. Many drawers, specific hanging for pants and hutch areas were designed for specific storage as well. We utilized tllt out laundry hampers, pullout pant racks, swivel out ironing boards along with pullout valet rods, belt racks and tie racks. The show stopper is our LED lit shoe shrine which showcases her nicer shoes.
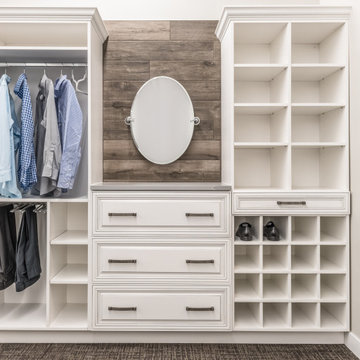
This custom closet designed by Curtis Lumber features Bertch cabinetry with Tuscany door style in Birch, Cambria Quartz countertop in Queen Anne, Jeffery Alexander Delmar hardware, and Palmetto Smoke Wood Plank tile.
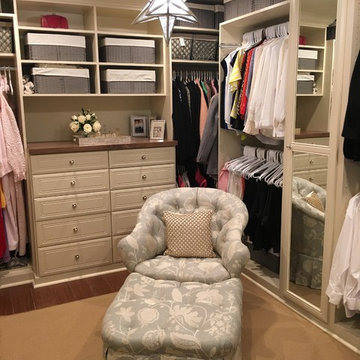
This Blackhawk Country Club closet created for an interior designer who insists on the best organization and view of her professional clothing. Suited just for her and her husband with a preference for shoe drawers. Not always a request, but she loves it just the same. Her closet is her granddaughter's favorite room in the house.
Гардеробная с фасадами с выступающей филенкой – фото дизайна интерьера
7