Гардеробная с фасадами с выступающей филенкой и серым полом – фото дизайна интерьера
Сортировать:
Бюджет
Сортировать:Популярное за сегодня
1 - 20 из 203 фото
1 из 3

To transform the original 4.5 Ft wide one-sided closet into a spacious Master Walk-in Closet, the adjoining rooms were assessed and a plan set in place to give space to the new Master Closet without detriment to the adjoining rooms. Opening out the space allowed for custom closed cabinetry and custom open organizers to flank walls and maximize the storage opportunities. The lighting was immensely upgraded with LED recessed and a stunning centre fixture, all on separate controllable dimmers. A glamorous palette of chocolates, plum, gray and twinkling chrome set the tone of this elegant Master Closet.
Photography by the talented Nicole Aubrey Photography

A solid core raised panel closet door installed with simple, cleanly designed stainless steel barn door hardware. The hidden floor mounted door guide, eliminates the accommodation of door swing radius while maximizing bedroom floor space and affording a versatile furniture layout. Wood look distressed porcelain plank floor tile flows seamlessly from the bedroom into the closet with a privacy lock off closet and custom built-in shelving unit.
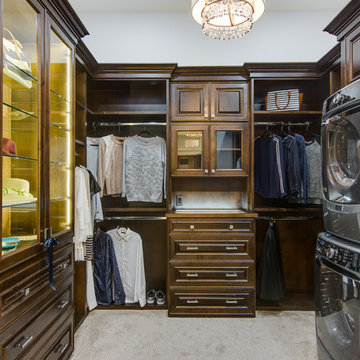
Пример оригинального дизайна: гардеробная в классическом стиле с фасадами с выступающей филенкой, темными деревянными фасадами, ковровым покрытием и серым полом
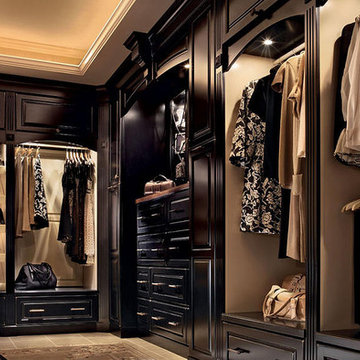
На фото: большая гардеробная комната унисекс в классическом стиле с фасадами с выступающей филенкой, темными деревянными фасадами, полом из керамогранита и серым полом
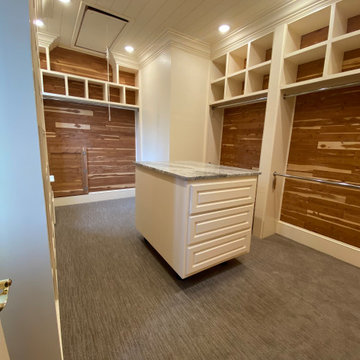
This master closet was expanded into a dressing area It previously had 2 entrances with morning bar and ladies vanity. We closed one entrance, relocated the morning bar and makeup vanity to create one large closet.
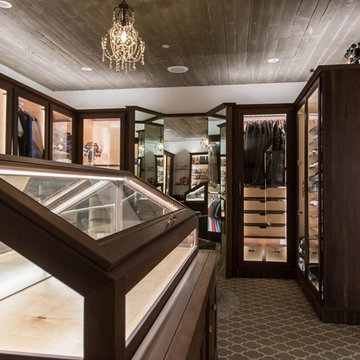
This modern meets transitional closet is designed for the utmost in luxury! From its exotic ebony framed custom cabinetry to the jewelry display box island - no expense was spared! Also take note to the stellar custom chrome pull handles and the large safe door leading into this massive concrete enclosed master closet.
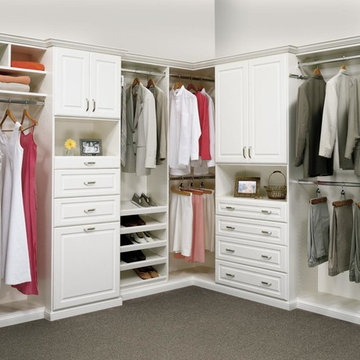
На фото: большая гардеробная комната унисекс в классическом стиле с фасадами с выступающей филенкой, белыми фасадами, ковровым покрытием и серым полом с
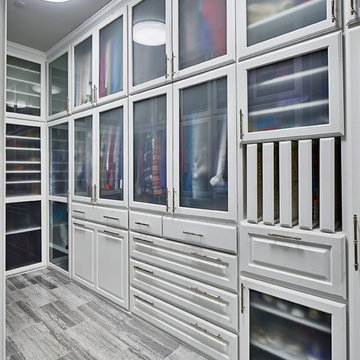
Fully custom closet designed with the customer to meet her storage needs.
Источник вдохновения для домашнего уюта: большая парадная гардеробная унисекс в современном стиле с фасадами с выступающей филенкой, белыми фасадами, серым полом и полом из известняка
Источник вдохновения для домашнего уюта: большая парадная гардеробная унисекс в современном стиле с фасадами с выступающей филенкой, белыми фасадами, серым полом и полом из известняка
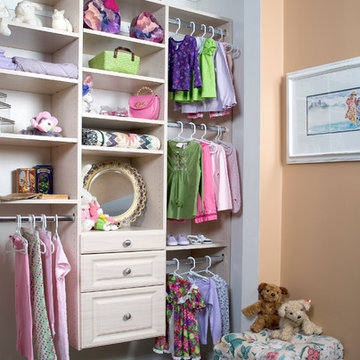
На фото: маленькая парадная гардеробная в стиле шебби-шик с фасадами с выступающей филенкой, белыми фасадами, ковровым покрытием и серым полом для на участке и в саду, женщин с
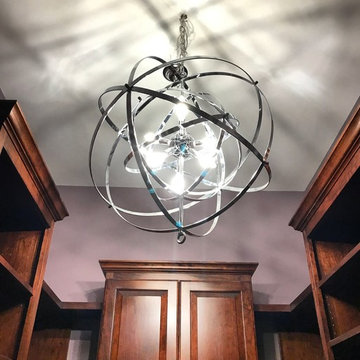
Driscoll Interior Design, LLC
На фото: гардеробная комната среднего размера в стиле неоклассика (современная классика) с фасадами с выступающей филенкой, темными деревянными фасадами, ковровым покрытием и серым полом для женщин
На фото: гардеробная комната среднего размера в стиле неоклассика (современная классика) с фасадами с выступающей филенкой, темными деревянными фасадами, ковровым покрытием и серым полом для женщин
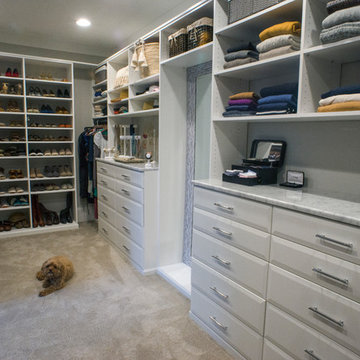
Custom Master Closet in South Park Area. There are two banks of drawers, each with ten 30-inch wide, 20-inch deep full extension with cutout for large mirror in center dividing the closet into ”His” and “Hers” sections. Lots of adjustable shelving that can accommodate either folded items or shoes. Integrated laundry hamper. The closet is done in white and the drawers have beveled fronts giving a soft pillowed look. The carpet and walls are done in a soft grey. The hardware throughout is polished chrome.
Glenn Nash - GMN Advertising
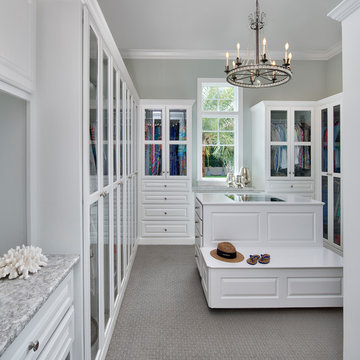
Giovanni Photography
На фото: большая гардеробная комната в стиле неоклассика (современная классика) с фасадами с выступающей филенкой, белыми фасадами, ковровым покрытием и серым полом для женщин с
На фото: большая гардеробная комната в стиле неоклассика (современная классика) с фасадами с выступающей филенкой, белыми фасадами, ковровым покрытием и серым полом для женщин с
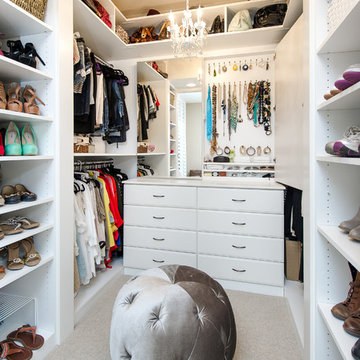
Unlimited Style Photography
http://www.houzz.com/photos/41128009/Her-Master-Closet-Southwest-View-transitional-closet-los-angeles#lb-edit
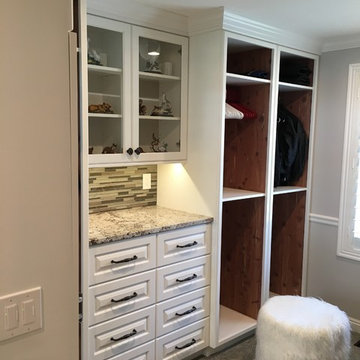
Dan Roberts
На фото: гардеробная комната среднего размера, унисекс в классическом стиле с фасадами с выступающей филенкой, белыми фасадами, ковровым покрытием и серым полом
На фото: гардеробная комната среднего размера, унисекс в классическом стиле с фасадами с выступающей филенкой, белыми фасадами, ковровым покрытием и серым полом
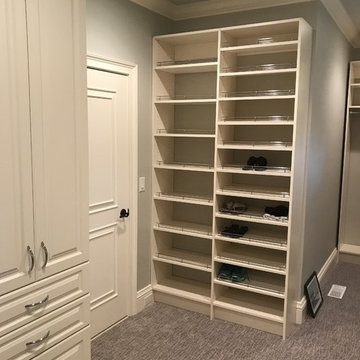
Пример оригинального дизайна: большая гардеробная комната унисекс в классическом стиле с фасадами с выступающей филенкой, белыми фасадами, ковровым покрытием и серым полом

A custom walk-in with the exact location, size and type of storage that TVCI's customer desired. The benefit of hiring a custom cabinet maker.
На фото: большая гардеробная комната унисекс в современном стиле с фасадами с выступающей филенкой, белыми фасадами, серым полом и полом из известняка с
На фото: большая гардеробная комната унисекс в современном стиле с фасадами с выступающей филенкой, белыми фасадами, серым полом и полом из известняка с
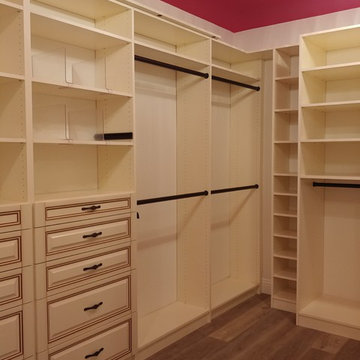
Стильный дизайн: гардеробная комната среднего размера в классическом стиле с фасадами с выступающей филенкой, бежевыми фасадами, темным паркетным полом и серым полом для женщин - последний тренд
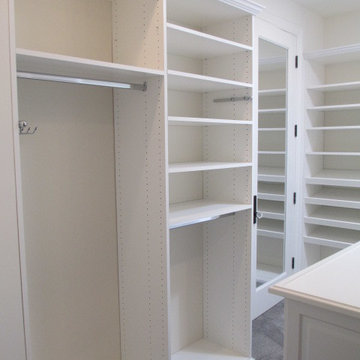
Large walk-in Master Closet in West LA.
This closet in white has it all:
decorative drawers, glass doors, specialty glass knobs, crown molding, decorative base molding, 2 double tilt out hampers, 2 jewelry drawers with locks, belt/tie full extensions racks, full extension valet rod, shoe shelves, and a bench with a push latch front panel door.
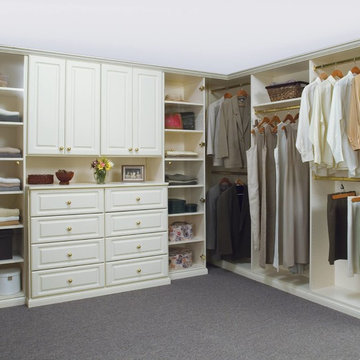
Стильный дизайн: большая гардеробная комната унисекс в стиле неоклассика (современная классика) с фасадами с выступающей филенкой, белыми фасадами, ковровым покрытием и серым полом - последний тренд
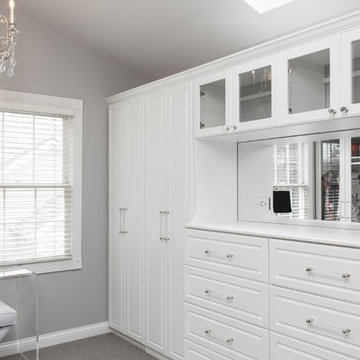
Gorgeous walk-in closet in master bathroom. Large glass display closets and ample storage create stunning lines and create beautiful natural light.
Идея дизайна: большая гардеробная комната в классическом стиле с фасадами с выступающей филенкой, белыми фасадами, ковровым покрытием и серым полом
Идея дизайна: большая гардеробная комната в классическом стиле с фасадами с выступающей филенкой, белыми фасадами, ковровым покрытием и серым полом
Гардеробная с фасадами с выступающей филенкой и серым полом – фото дизайна интерьера
1