Желтая гардеробная с фасадами с выступающей филенкой – фото дизайна интерьера
Сортировать:
Бюджет
Сортировать:Популярное за сегодня
1 - 19 из 19 фото
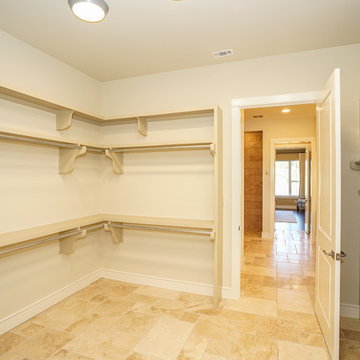
Стильный дизайн: гардеробная комната среднего размера, унисекс в стиле кантри с фасадами с выступающей филенкой, бежевыми фасадами, полом из травертина и бежевым полом - последний тренд
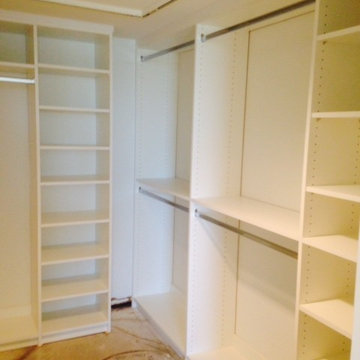
Свежая идея для дизайна: гардеробная комната среднего размера, унисекс в стиле модернизм с фасадами с выступающей филенкой, бежевыми фасадами и темным паркетным полом - отличное фото интерьера
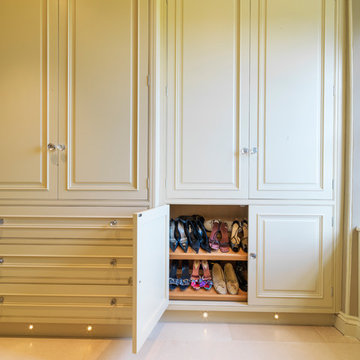
This painted master bathroom was designed and made by Tim Wood.
One end of the bathroom has built in wardrobes painted inside with cedar of Lebanon backs, adjustable shelves, clothes rails, hand made soft close drawers and specially designed and made shoe racking.
The vanity unit has a partners desk look with adjustable angled mirrors and storage behind. All the tap fittings were supplied in nickel including the heated free standing towel rail. The area behind the lavatory was boxed in with cupboards either side and a large glazed cupboard above. Every aspect of this bathroom was co-ordinated by Tim Wood.
Designed, hand made and photographed by Tim Wood
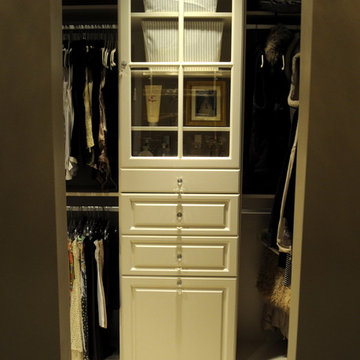
A glass door unit with three draws and a double pullout laundry hamper. There is crown molding on top of the unit.
На фото: большая гардеробная комната унисекс в классическом стиле с фасадами с выступающей филенкой и бежевыми фасадами
На фото: большая гардеробная комната унисекс в классическом стиле с фасадами с выступающей филенкой и бежевыми фасадами
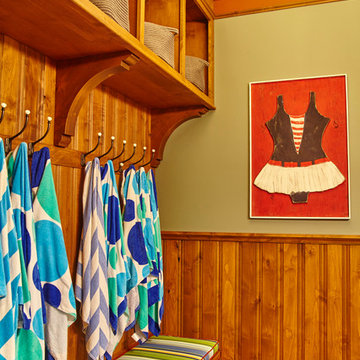
Свежая идея для дизайна: большая гардеробная комната унисекс в стиле кантри с фасадами с выступающей филенкой, фасадами цвета дерева среднего тона и полом из керамогранита - отличное фото интерьера
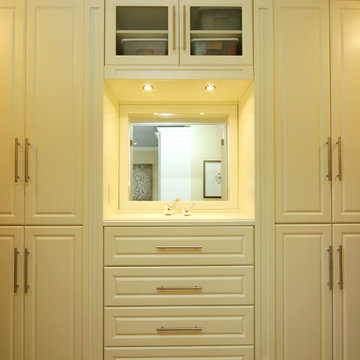
Master walk-in closet with lots of drawers, an inset mirror and lots of rod hanging storage.
This project is 5+ years old. Most items shown are custom (eg. millwork, upholstered furniture, drapery). Most goods are no longer available. Benjamin Moore paint.
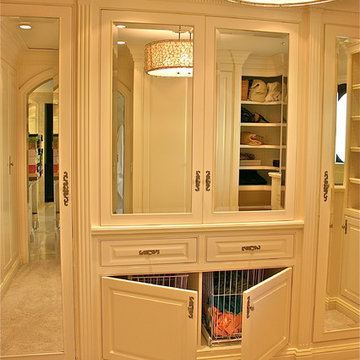
Master Walk In Closet, High End Furniture Grade Walk In Closet
Dhasti Williams
Источник вдохновения для домашнего уюта: большая гардеробная комната унисекс в классическом стиле с белыми фасадами, ковровым покрытием, фасадами с выступающей филенкой и бежевым полом
Источник вдохновения для домашнего уюта: большая гардеробная комната унисекс в классическом стиле с белыми фасадами, ковровым покрытием, фасадами с выступающей филенкой и бежевым полом
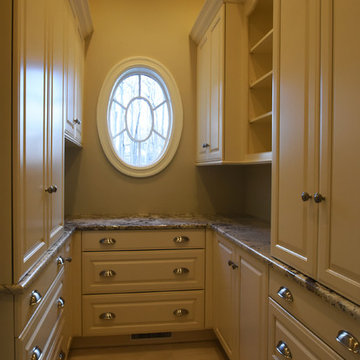
This is actually the pantry of the home, a feature the homeowner wanted in the hall near the kitchen. It has soft-close drawers and some open shelving. Photo by Ken Pamatat
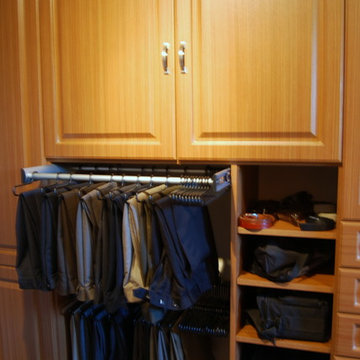
Стильный дизайн: большая гардеробная комната унисекс в классическом стиле с фасадами с выступающей филенкой, темными деревянными фасадами и ковровым покрытием - последний тренд
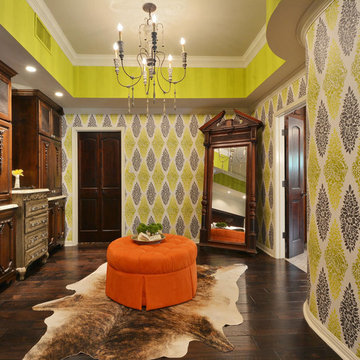
На фото: большая парадная гардеробная унисекс с фасадами с выступающей филенкой, темными деревянными фасадами и темным паркетным полом
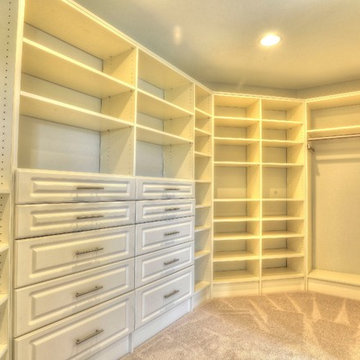
Joseph Rago
На фото: гардеробная комната с фасадами с выступающей филенкой, белыми фасадами и ковровым покрытием с
На фото: гардеробная комната с фасадами с выступающей филенкой, белыми фасадами и ковровым покрытием с
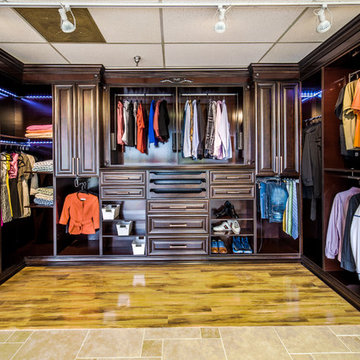
Идея дизайна: большая парадная гардеробная унисекс в классическом стиле с фасадами с выступающей филенкой, темными деревянными фасадами, светлым паркетным полом и коричневым полом
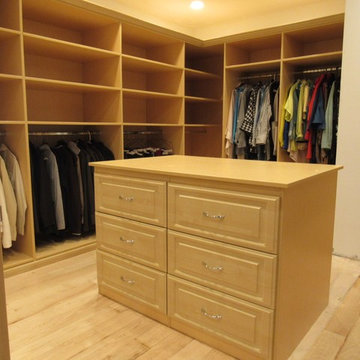
На фото: большая гардеробная комната унисекс в стиле неоклассика (современная классика) с фасадами с выступающей филенкой, светлыми деревянными фасадами, светлым паркетным полом и коричневым полом
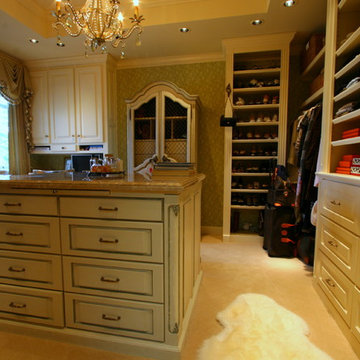
Источник вдохновения для домашнего уюта: гардеробная в классическом стиле с фасадами с выступающей филенкой и белыми фасадами для женщин
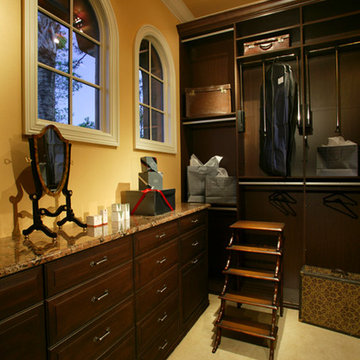
Lake Nona show house that featured pull downs to take advantage of the ceiling height. Wood drawer fronts and melamine verticles, shelves and backing help to reduce the budget but give a great look
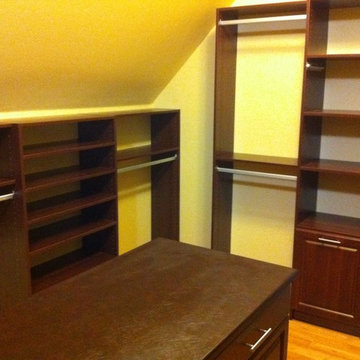
This is a bonus room turned into a walk in closet. There are hanging rods for both long and shorter clothing with adjustable shelves and lots of drawer space. This closet also features an iron board in an island full of drawers. this is all complete with shoe shelves in a dark cherry finish.
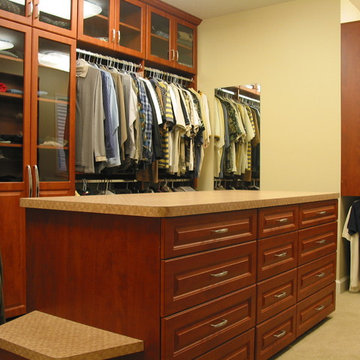
Идея дизайна: большая гардеробная комната в классическом стиле с фасадами с выступающей филенкой и фасадами цвета дерева среднего тона

This painted master bathroom was designed and made by Tim Wood.
One end of the bathroom has built in wardrobes painted inside with cedar of Lebanon backs, adjustable shelves, clothes rails, hand made soft close drawers and specially designed and made shoe racking.
The vanity unit has a partners desk look with adjustable angled mirrors and storage behind. All the tap fittings were supplied in nickel including the heated free standing towel rail. The area behind the lavatory was boxed in with cupboards either side and a large glazed cupboard above. Every aspect of this bathroom was co-ordinated by Tim Wood.
Designed, hand made and photographed by Tim Wood
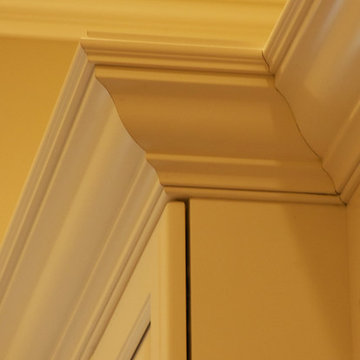
A close up view of the crown molding in this walk-in pantry. Photo by Ken Pamatat
Идея дизайна: большая гардеробная комната унисекс в классическом стиле с фасадами с выступающей филенкой
Идея дизайна: большая гардеробная комната унисекс в классическом стиле с фасадами с выступающей филенкой
Желтая гардеробная с фасадами с выступающей филенкой – фото дизайна интерьера
1