Гардеробная с фасадами с выступающей филенкой – фото дизайна интерьера
Сортировать:
Бюджет
Сортировать:Популярное за сегодня
21 - 40 из 5 013 фото
1 из 2
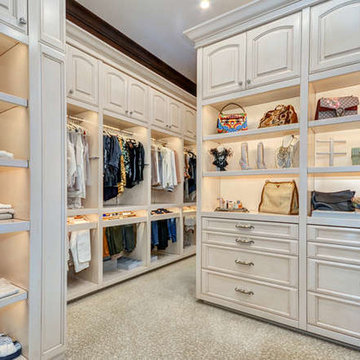
A large and elegant walk-in closet adorned with a striking floral motif. We combined dramatic and dainty prints for an exciting layering and integration of scale . Due to the striking look of florals, we mixed & matched them with other playful graphics, including butterfly prints to simple geometric shapes. We kept the color palettes cohesive with the rest of the home, so lots of gorgeous soft greens and blush tones!
For maximum organization and ample storage, we designed custom built-ins. Shelving, cabinets, and drawers were customized in size, ensuring their belongings had a perfect place to rest.
Home located in Tampa, Florida. Designed by Florida-based interior design firm Crespo Design Group, who also serves Malibu, Tampa, New York City, the Caribbean, and other areas throughout the United States.
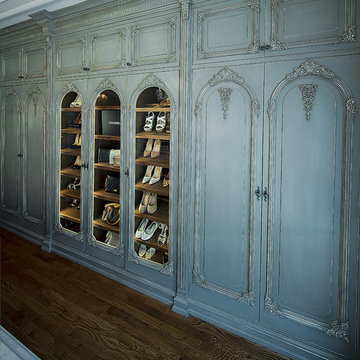
Стильный дизайн: большая гардеробная комната в средиземноморском стиле с фасадами с выступающей филенкой, серыми фасадами, темным паркетным полом и коричневым полом для женщин - последний тренд

We love this master closet with marble countertops, crystal chandeliers, and custom cabinetry.
Источник вдохновения для домашнего уюта: огромная парадная гардеробная в средиземноморском стиле с фасадами с выступающей филенкой, светлыми деревянными фасадами и полом из травертина для женщин
Источник вдохновения для домашнего уюта: огромная парадная гардеробная в средиземноморском стиле с фасадами с выступающей филенкой, светлыми деревянными фасадами и полом из травертина для женщин
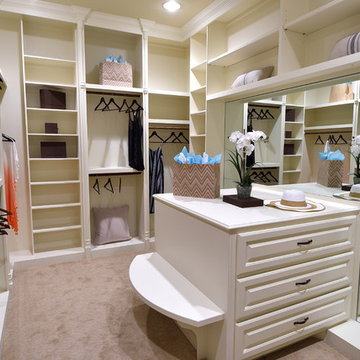
Стильный дизайн: большая парадная гардеробная в средиземноморском стиле с фасадами с выступающей филенкой, белыми фасадами, ковровым покрытием и бежевым полом для женщин - последний тренд
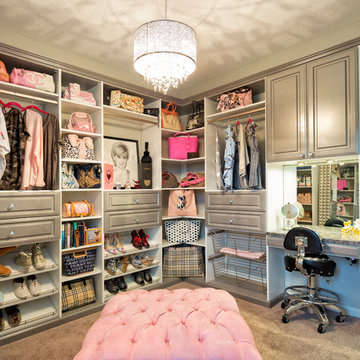
A walk-in closet is a luxurious and practical addition to any home, providing a spacious and organized haven for clothing, shoes, and accessories.
Typically larger than standard closets, these well-designed spaces often feature built-in shelves, drawers, and hanging rods to accommodate a variety of wardrobe items.
Ample lighting, whether natural or strategically placed fixtures, ensures visibility and adds to the overall ambiance. Mirrors and dressing areas may be conveniently integrated, transforming the walk-in closet into a private dressing room.
The design possibilities are endless, allowing individuals to personalize the space according to their preferences, making the walk-in closet a functional storage area and a stylish retreat where one can start and end the day with ease and sophistication.
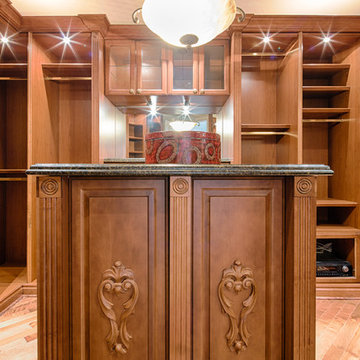
Marylinda Ramos
Пример оригинального дизайна: гардеробная в средиземноморском стиле с фасадами с выступающей филенкой, темными деревянными фасадами и паркетным полом среднего тона
Пример оригинального дизайна: гардеробная в средиземноморском стиле с фасадами с выступающей филенкой, темными деревянными фасадами и паркетным полом среднего тона
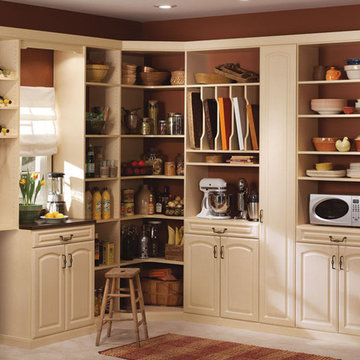
Свежая идея для дизайна: большая гардеробная комната унисекс в средиземноморском стиле с фасадами с выступающей филенкой, бежевыми фасадами и полом из керамической плитки - отличное фото интерьера
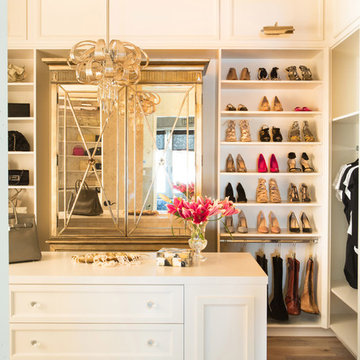
Lori Dennis Interior Design
SoCal Contractor Construction
Erika Bierman Photography
Стильный дизайн: большая гардеробная комната в средиземноморском стиле с фасадами с выступающей филенкой, белыми фасадами и паркетным полом среднего тона для женщин - последний тренд
Стильный дизайн: большая гардеробная комната в средиземноморском стиле с фасадами с выступающей филенкой, белыми фасадами и паркетным полом среднего тона для женщин - последний тренд
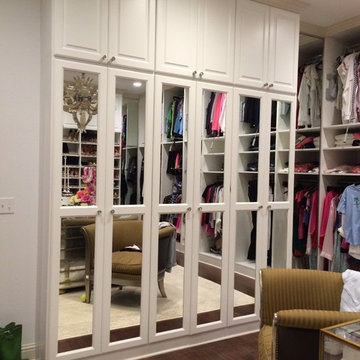
Mirrored cabinets make the space appear larger and provide a way for the owner to model their outfit! Richard Creative (photo credits)
Идея дизайна: огромная гардеробная комната в средиземноморском стиле с белыми фасадами, темным паркетным полом и фасадами с выступающей филенкой для женщин
Идея дизайна: огромная гардеробная комната в средиземноморском стиле с белыми фасадами, темным паркетным полом и фасадами с выступающей филенкой для женщин
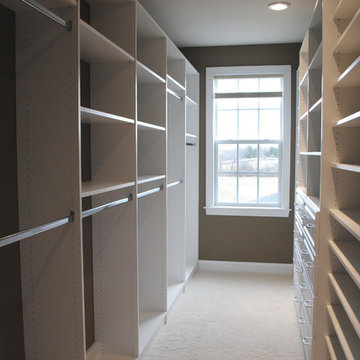
This client opted to NOT have her builder install the typical wire shelving. Great idea! We were able to maximize the space of this narrow closet by doing all of the hanging on one side and all shelving / drawers on the opposite side.
Now, when she puts all of her clothing in... it will not feel as narrow. She can enjoy having everything grouped together and nicely organized.
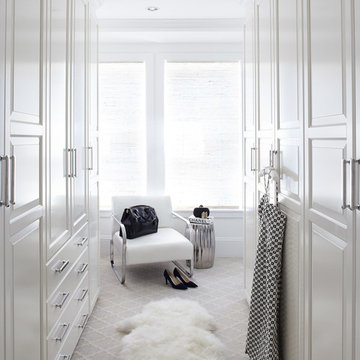
URRUTIA DESIGN
Photography by Matt Sartain
Пример оригинального дизайна: большая гардеробная комната в стиле неоклассика (современная классика) с фасадами с выступающей филенкой, белыми фасадами и ковровым покрытием для женщин
Пример оригинального дизайна: большая гардеробная комната в стиле неоклассика (современная классика) с фасадами с выступающей филенкой, белыми фасадами и ковровым покрытием для женщин
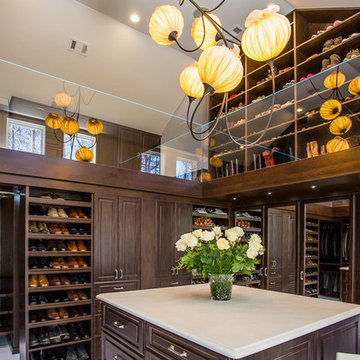
This closet design was a Top Shelf Award Winner for 2014
На фото: большая гардеробная комната в классическом стиле с фасадами с выступающей филенкой, темными деревянными фасадами и мраморным полом с
На фото: большая гардеробная комната в классическом стиле с фасадами с выступающей филенкой, темными деревянными фасадами и мраморным полом с
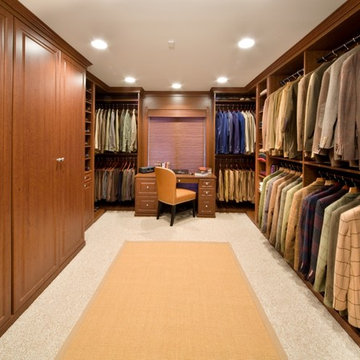
На фото: огромная гардеробная комната в современном стиле с фасадами с выступающей филенкой, фасадами цвета дерева среднего тона и ковровым покрытием для мужчин
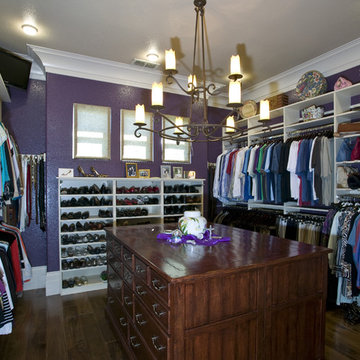
Please visit my website directly by copying and pasting this link directly into your browser: http://www.berensinteriors.com/ to learn more about this project and how we may work together!
A closet need not be typical nor boring. Adding a splash of color and decorative lighting makes for an instant transformation. Robert Naik Photography.
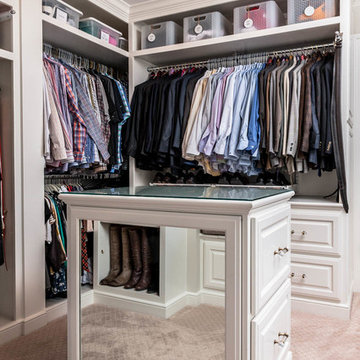
This home had a generous master suite prior to the renovation; however, it was located close to the rest of the bedrooms and baths on the floor. They desired their own separate oasis with more privacy and asked us to design and add a 2nd story addition over the existing 1st floor family room, that would include a master suite with a laundry/gift wrapping room.
We added a 2nd story addition without adding to the existing footprint of the home. The addition is entered through a private hallway with a separate spacious laundry room, complete with custom storage cabinetry, sink area, and countertops for folding or wrapping gifts. The bedroom is brimming with details such as custom built-in storage cabinetry with fine trim mouldings, window seats, and a fireplace with fine trim details. The master bathroom was designed with comfort in mind. A custom double vanity and linen tower with mirrored front, quartz countertops and champagne bronze plumbing and lighting fixtures make this room elegant. Water jet cut Calcatta marble tile and glass tile make this walk-in shower with glass window panels a true work of art. And to complete this addition we added a large walk-in closet with separate his and her areas, including built-in dresser storage, a window seat, and a storage island. The finished renovation is their private spa-like place to escape the busyness of life in style and comfort. These delightful homeowners are already talking phase two of renovations with us and we look forward to a longstanding relationship with them.
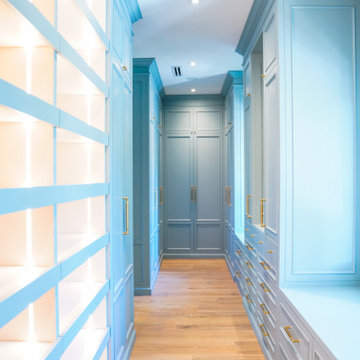
This is a master wardrobe, but for us it is a master piece!
Rich in details with decorative moldings, a light blue finish and golden accessories undoubtedly make this a piece worth admiring.
All our pieces are manufactured in the USA, with certified materials. At ROA we are convinced that quality is what makes the difference in truly luxury projects.
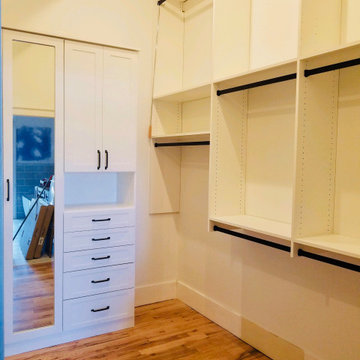
This downtown master closet has it all! Beautiful white cabinets with oil rub bronze handles gives it a clean and sophisticated look. The features include 2 valet rods, 4 jewelry trays, 2 necklace boards, tie rack, and a belt rack. The flat trim is the finishing touch that completes the look.
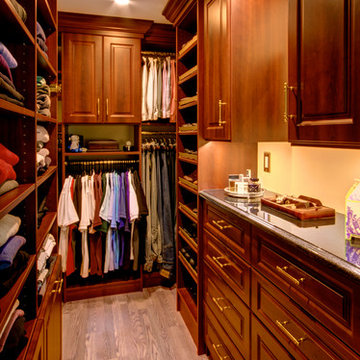
Shiraz Cherry Walk In Closet. built in drawers, hampers, under counter lighting and more.
Photos by Denis
Стильный дизайн: гардеробная комната среднего размера в классическом стиле с фасадами с выступающей филенкой, темными деревянными фасадами, паркетным полом среднего тона и коричневым полом для мужчин - последний тренд
Стильный дизайн: гардеробная комната среднего размера в классическом стиле с фасадами с выступающей филенкой, темными деревянными фасадами, паркетным полом среднего тона и коричневым полом для мужчин - последний тренд
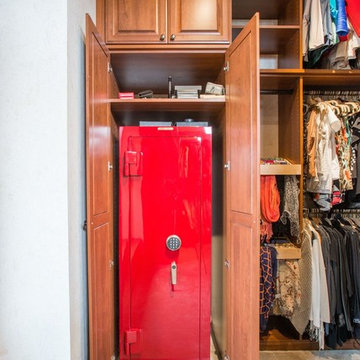
Идея дизайна: гардеробная комната среднего размера, унисекс в классическом стиле с фасадами с выступающей филенкой, фасадами цвета дерева среднего тона, ковровым покрытием и бежевым полом
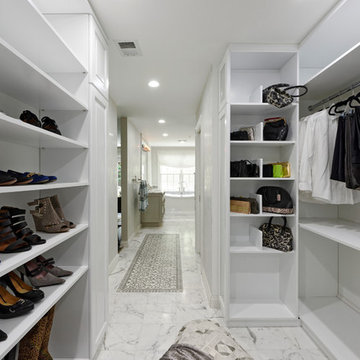
Источник вдохновения для домашнего уюта: большая гардеробная комната унисекс в стиле неоклассика (современная классика) с фасадами с выступающей филенкой, белыми фасадами, мраморным полом и белым полом
Гардеробная с фасадами с выступающей филенкой – фото дизайна интерьера
2