Фойе со шкафом для обуви – фото дизайна интерьера
Сортировать:
Бюджет
Сортировать:Популярное за сегодня
101 - 120 из 149 фото
1 из 3
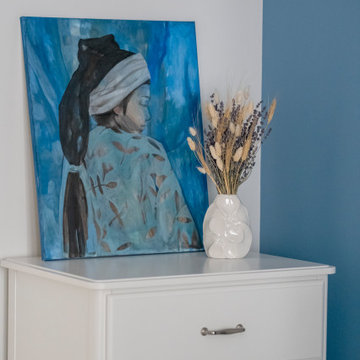
Свежая идея для дизайна: маленькое фойе со шкафом для обуви в скандинавском стиле с разноцветными стенами, полом из керамической плитки, одностворчатой входной дверью, входной дверью из дерева среднего тона и разноцветным полом для на участке и в саду - отличное фото интерьера
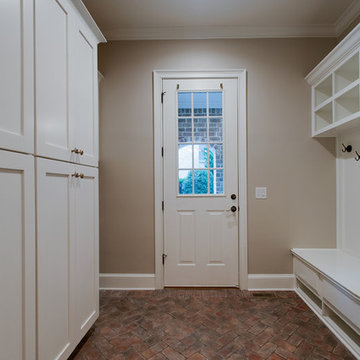
Mudd room entry off the garage. Custom cabinets with cubbies for organization of book bags, jackets, shoes, boots, etc. We love the herringbone brick flooring.
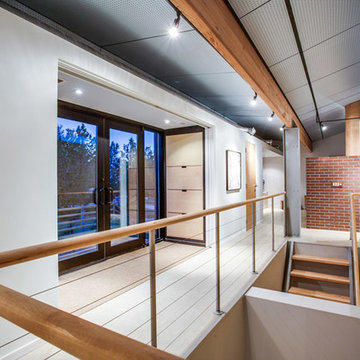
custom handrail with maple top and post tensioned metal wires. Build in shoe storage cabinet
Пример оригинального дизайна: фойе среднего размера со шкафом для обуви в стиле модернизм с разноцветными стенами, ковровым покрытием, двустворчатой входной дверью и черной входной дверью
Пример оригинального дизайна: фойе среднего размера со шкафом для обуви в стиле модернизм с разноцветными стенами, ковровым покрытием, двустворчатой входной дверью и черной входной дверью
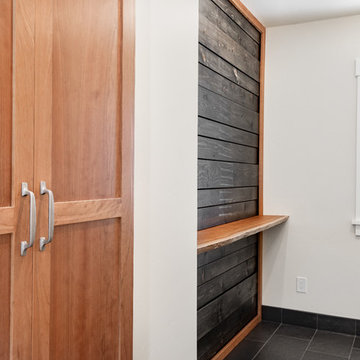
Jesse Beer Photography
На фото: большое фойе со шкафом для обуви в стиле неоклассика (современная классика) с
На фото: большое фойе со шкафом для обуви в стиле неоклассика (современная классика) с
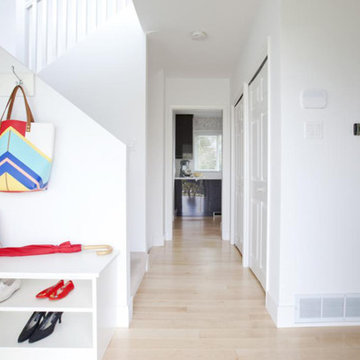
Love It or List It Vancouver
На фото: маленькое фойе со шкафом для обуви в классическом стиле с белыми стенами, светлым паркетным полом и двустворчатой входной дверью для на участке и в саду с
На фото: маленькое фойе со шкафом для обуви в классическом стиле с белыми стенами, светлым паркетным полом и двустворчатой входной дверью для на участке и в саду с
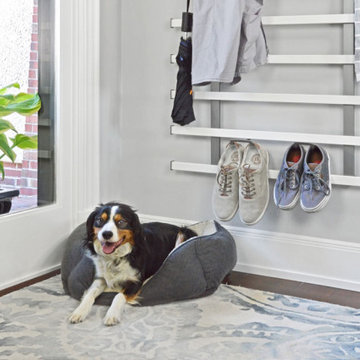
Wiley, the homeowner's dog, approved of our installation and also loves Symphony!
Without the hat rack in the way, there's room for his dog bed behind the door.
You can see the large and small shoe hooks here too -- Canadians always take their shoes off at the front door.
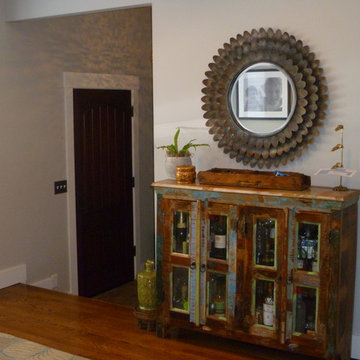
A reclaimed wood cabinet does double-duty as both a mail/key drop off area and bar in the entry space.
Стильный дизайн: большое фойе со шкафом для обуви в стиле фьюжн с серыми стенами, паркетным полом среднего тона, одностворчатой входной дверью и входной дверью из темного дерева - последний тренд
Стильный дизайн: большое фойе со шкафом для обуви в стиле фьюжн с серыми стенами, паркетным полом среднего тона, одностворчатой входной дверью и входной дверью из темного дерева - последний тренд
An entry bench serves as a convenient spot for the homeowners and their guests. The homeowner's cats also like to bask in the sun during the daytime and the open shelf at the end of the bench conveniently stores their cat toys!
Extra storage for shoes underneath the bench is a great solution!
Check out more kitchens by Gilmans Kitchens and Baths!
http://www.gkandb.com/
DESIGNER: JANIS MANACSA
PHOTOGRAPHER: TREVE JOHNSON
CABINETS: DURA SUPREME CABINETRY
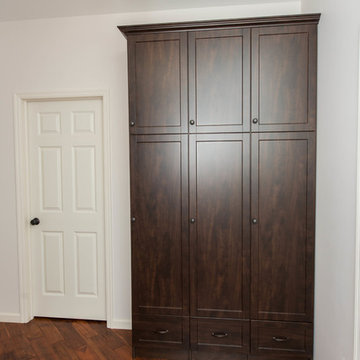
Customer was looking for organized way of storing coats, shoes, backpacks, purses, and miscellaneous items. Added crown molding to give the units a more finished look. Shaker doors and drawer fronts matched the cabinetry in the rest of the house.
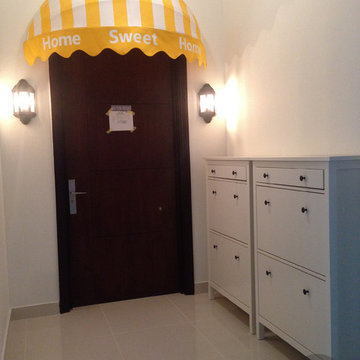
Пример оригинального дизайна: маленькое фойе со шкафом для обуви в викторианском стиле с белыми стенами, полом из керамогранита, одностворчатой входной дверью и входной дверью из дерева среднего тона для на участке и в саду
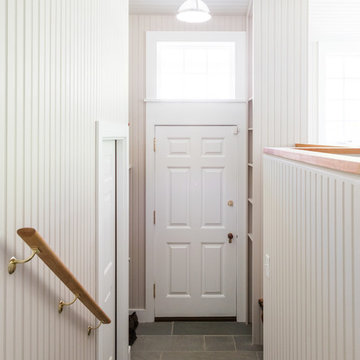
a freeformed cherry slab was used to create a sitting bench at the entry. a full height wall cabinet was also built and installed on site to fit shoes and store everyday items.
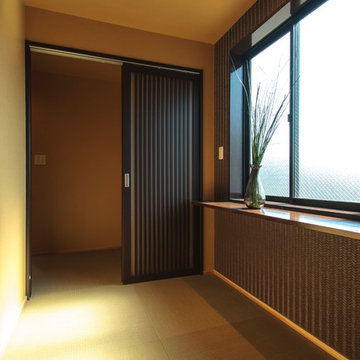
エントランスからお部屋の入口はブラックの引き戸で和モダンテイスト
Идея дизайна: фойе среднего размера со шкафом для обуви в восточном стиле с потолком с обоями и обоями на стенах
Идея дизайна: фойе среднего размера со шкафом для обуви в восточном стиле с потолком с обоями и обоями на стенах
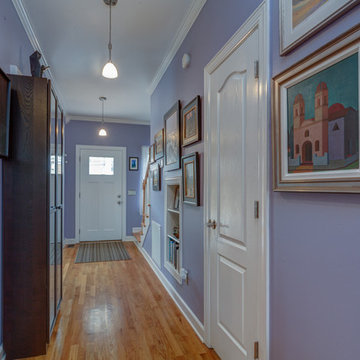
We updated this beautiful Craftsman home with new interior and exterior paint, new carpet and flooring, as well as adding on living room and master suite additions. The two-story addition also adds a new deck upstairs with stunning views of downtown skylines.
Downstairs, we updated the kitchen counter tops and back splash, the sink, and the faucet. The kitchen opens up into the new living room addition that features a three-panel Nanawall door that opens completely onto the back courtyard area. Open or closed, the Nanawall door truly invites the outdoors in!
Upstairs the new master suite bath room sees a new threshold-free shower, a custom vanity and new floors. The suite boasts a coffee bar for early mornings, as well as a walk-in closet with all new custom cabinets and shelves for clothing and shoes. The French doors open onto the new deck where the homeowners can relax after work and watch the sun set over the downtown skyline.
Ryan Long Photography
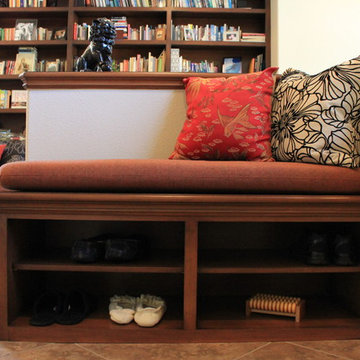
These home owners couldn't wait to give their new home a warm, earthy and natural vibe! We basically started with a big white box. A warm color palette, custom cabinetry, black out drapes, reupholstered antique family heirlooms, new tile flooring and carpet all work together to give them what they wanted. In the kitchen, the cabinets were stained and a new backsplash and appliances were installed. In the master bath, the cabinets were stained, while new flooring, tub, shower, tile and lighting were installed to create a zen-like atmosphere.
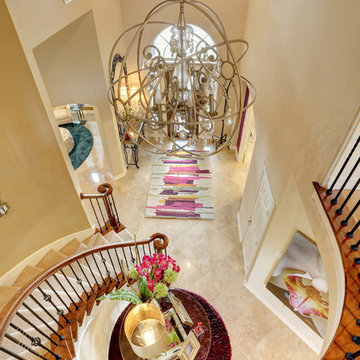
Beautiful Lakefront Model Home with Custom Upgrades Pearland (Greater Houston) Texas.
Пример оригинального дизайна: большое фойе со шкафом для обуви в стиле неоклассика (современная классика) с бежевыми стенами и мраморным полом
Пример оригинального дизайна: большое фойе со шкафом для обуви в стиле неоклассика (современная классика) с бежевыми стенами и мраморным полом
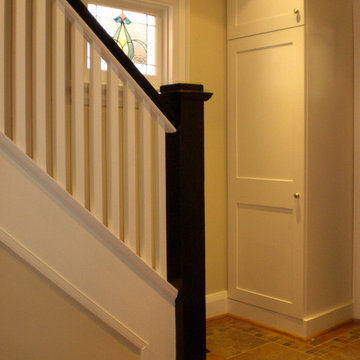
We made a new custom made coat closet in the newly renovated entry hall with rollout shelves in the bottom for boots and shoes as well as a rod for coats and pigeon holes above for gloves and hats.
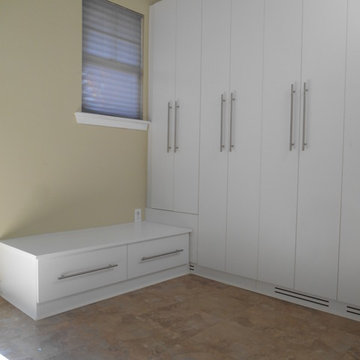
Bertrams Builds
Идея дизайна: фойе среднего размера со шкафом для обуви в современном стиле с полом из керамической плитки
Идея дизайна: фойе среднего размера со шкафом для обуви в современном стиле с полом из керамической плитки
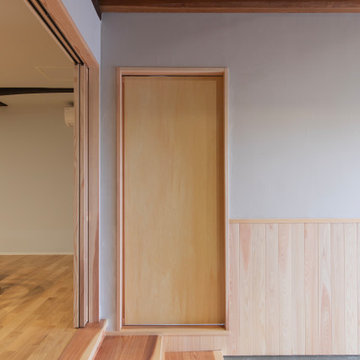
Стильный дизайн: фойе со шкафом для обуви с бежевыми стенами, бетонным полом, двустворчатой входной дверью, черной входной дверью, серым полом, деревянным потолком и панелями на стенах - последний тренд
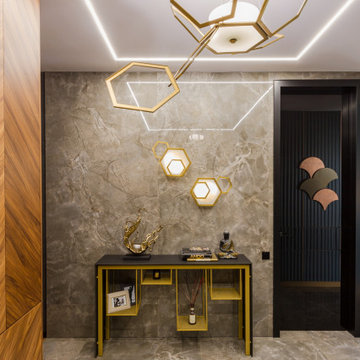
Стильный дизайн: фойе среднего размера со шкафом для обуви в стиле фьюжн с серыми стенами, полом из керамогранита, серым полом, многоуровневым потолком и панелями на части стены - последний тренд
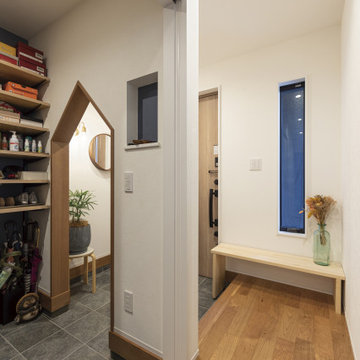
エントランスホールには大工さん造作のベンチがあり、靴を履いたり脱いだりが楽にできる仕様になっているのも見どころのひとつです。
Идея дизайна: фойе среднего размера со шкафом для обуви в стиле модернизм с белыми стенами и серым полом
Идея дизайна: фойе среднего размера со шкафом для обуви в стиле модернизм с белыми стенами и серым полом
Фойе со шкафом для обуви – фото дизайна интерьера
6