Фойе с входной дверью из дерева среднего тона – фото дизайна интерьера
Сортировать:
Бюджет
Сортировать:Популярное за сегодня
61 - 80 из 4 390 фото
1 из 3
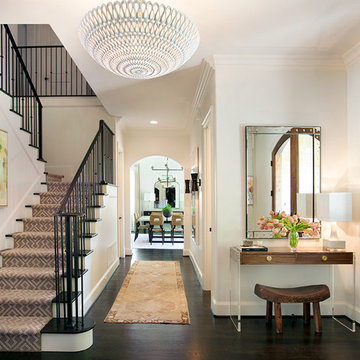
На фото: фойе среднего размера: освещение в стиле неоклассика (современная классика) с белыми стенами, темным паркетным полом и входной дверью из дерева среднего тона с

New Generation MCM
Location: Lake Oswego, OR
Type: Remodel
Credits
Design: Matthew O. Daby - M.O.Daby Design
Interior design: Angela Mechaley - M.O.Daby Design
Construction: Oregon Homeworks
Photography: KLIK Concepts

Nos encontramos ante una vivienda en la calle Verdi de geometría alargada y muy compartimentada. El reto está en conseguir que la luz que entra por la fachada principal y el patio de isla inunde todos los espacios de la vivienda que anteriormente quedaban oscuros.
Trabajamos para encontrar una distribución diáfana para que la luz cruce todo el espacio. Aun así, se diseñan dos puertas correderas que permiten separar la zona de día de la de noche cuando se desee, pero que queden totalmente escondidas cuando se quiere todo abierto, desapareciendo por completo.
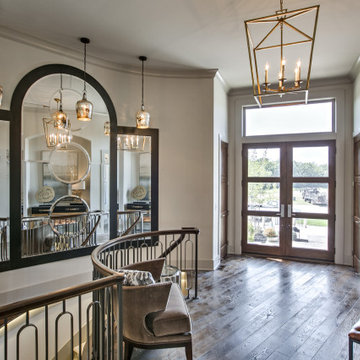
Entry way with large mirrors and hanging pendants
На фото: фойе среднего размера в стиле неоклассика (современная классика) с серыми стенами, двустворчатой входной дверью, входной дверью из дерева среднего тона, коричневым полом и темным паркетным полом с
На фото: фойе среднего размера в стиле неоклассика (современная классика) с серыми стенами, двустворчатой входной дверью, входной дверью из дерева среднего тона, коричневым полом и темным паркетным полом с

The limestone walls continue on the interior and further suggests the tripartite nature of the classical layout of the first floor’s formal rooms. The Living room and a dining room perfectly symmetrical upon the center axis. Once in the foyer, straight ahead the visitor is confronted with a glass wall that views the park is sighted opon. Instead of stairs in closets The front door is flanked by two large 11 foot high armoires These soldier-like architectural elements replace the architecture of closets with furniture the house coats and are lit upon opening. a spiral stair in the foreground travels down to a lower entertainment area and wine room. Awarded by the Classical institute of art and architecture.
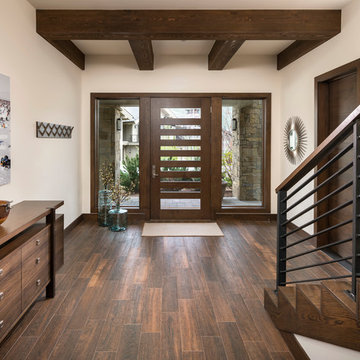
На фото: фойе в современном стиле с белыми стенами, одностворчатой входной дверью, входной дверью из дерева среднего тона и коричневым полом с
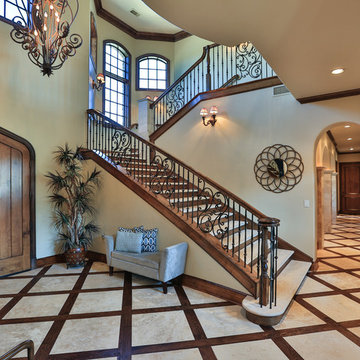
This magnificent European style estate located in Mira Vista Country Club has a beautiful panoramic view of a private lake. The exterior features sandstone walls and columns with stucco and cast stone accents, a beautiful swimming pool overlooking the lake, and an outdoor living area and kitchen for entertaining. The interior features a grand foyer with an elegant stairway with limestone steps, columns and flooring. The gourmet kitchen includes a stone oven enclosure with 48” Viking chef’s oven. This home is handsomely detailed with custom woodwork, two story library with wooden spiral staircase, and an elegant master bedroom and bath.
The home was design by Fred Parker, and building designer Richard Berry of the Fred Parker design Group. The intricate woodwork and other details were designed by Ron Parker AIBD Building Designer and Construction Manager.
Photos By: Bryce Moore-Rocket Boy Photos
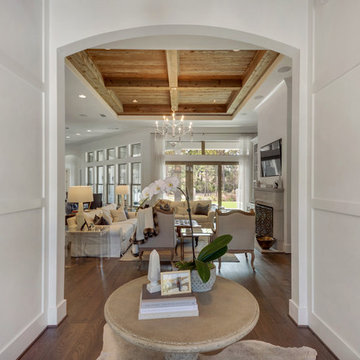
The interior has incredible detail with coffered ceilings and wood paneling on the walls in the entry. The wide plank oak flooring stands out against the crisp white walls and elegant lighting. The floor to ceiling windows and doors provide plenty of light for the open floor plan. Built by Phillip Vlahos of Destin Custom Home Builders. It was designed by Bob Chatham Custom Home Design and decorated by Allyson Runnels.
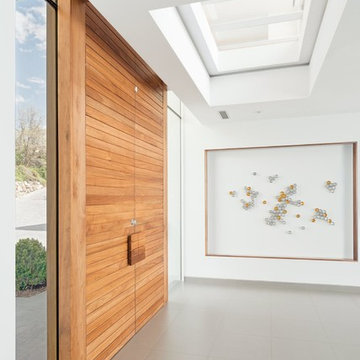
Свежая идея для дизайна: большое фойе в стиле модернизм с белыми стенами, бетонным полом, двустворчатой входной дверью, входной дверью из дерева среднего тона и серым полом - отличное фото интерьера
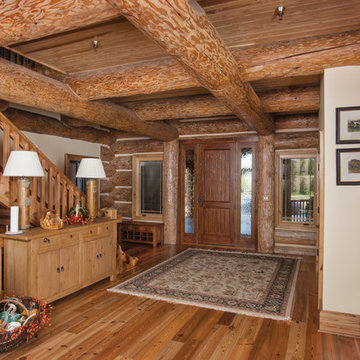
Large log beams create a beautiful crossing pattern on the ceiling of the entryway to this log home lodge.
Produced By: PrecisionCraft Log & Timber Homes.
Photo Credit: Hilliard Photographics
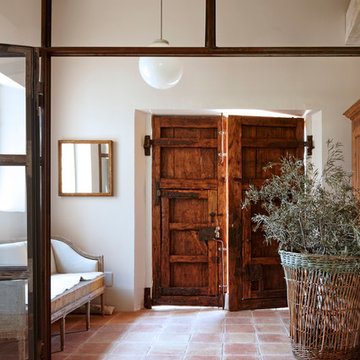
Lluís Bernat (4photos.cat)
Идея дизайна: фойе среднего размера в стиле кантри с белыми стенами, полом из терракотовой плитки, двустворчатой входной дверью и входной дверью из дерева среднего тона
Идея дизайна: фойе среднего размера в стиле кантри с белыми стенами, полом из терракотовой плитки, двустворчатой входной дверью и входной дверью из дерева среднего тона

Amazing Colorado Lodge Style Custom Built Home in Eagles Landing Neighborhood of Saint Augusta, Mn - Build by Werschay Homes.
-James Gray Photography
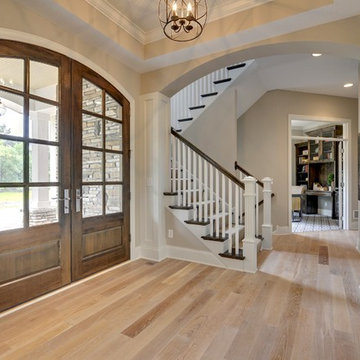
Spacious and light entryway anchored by the darkly stained double doors. Exquisitely detailed wainscoting, trim, and ceiling.
Photography by Spacecrafting
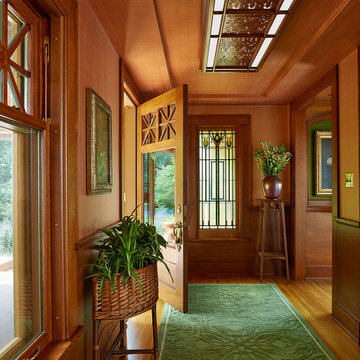
Architecture & Interior Design: David Heide Design Studio
Photos: Susan Gilmore Photography
Стильный дизайн: фойе в стиле кантри с паркетным полом среднего тона, одностворчатой входной дверью, входной дверью из дерева среднего тона и коричневыми стенами - последний тренд
Стильный дизайн: фойе в стиле кантри с паркетным полом среднего тона, одностворчатой входной дверью, входной дверью из дерева среднего тона и коричневыми стенами - последний тренд

Vance Fox
Пример оригинального дизайна: фойе среднего размера в стиле рустика с желтыми стенами, полом из сланца, одностворчатой входной дверью и входной дверью из дерева среднего тона
Пример оригинального дизайна: фойе среднего размера в стиле рустика с желтыми стенами, полом из сланца, одностворчатой входной дверью и входной дверью из дерева среднего тона
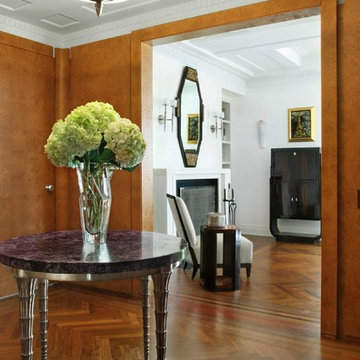
Beautiful formal entry with center positioned antique display table
Linda Hall Photograpy
Идея дизайна: маленькое фойе в современном стиле с коричневыми стенами, паркетным полом среднего тона, одностворчатой входной дверью и входной дверью из дерева среднего тона для на участке и в саду
Идея дизайна: маленькое фойе в современном стиле с коричневыми стенами, паркетным полом среднего тона, одностворчатой входной дверью и входной дверью из дерева среднего тона для на участке и в саду
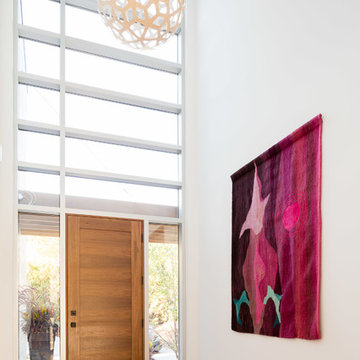
Modern Minimalist Home Jason Hartog Photography
Идея дизайна: фойе в современном стиле с белыми стенами, паркетным полом среднего тона, одностворчатой входной дверью и входной дверью из дерева среднего тона
Идея дизайна: фойе в современном стиле с белыми стенами, паркетным полом среднего тона, одностворчатой входной дверью и входной дверью из дерева среднего тона

Идея дизайна: фойе в морском стиле с серыми стенами, темным паркетным полом, одностворчатой входной дверью, входной дверью из дерева среднего тона, коричневым полом, потолком из вагонки и панелями на стенах
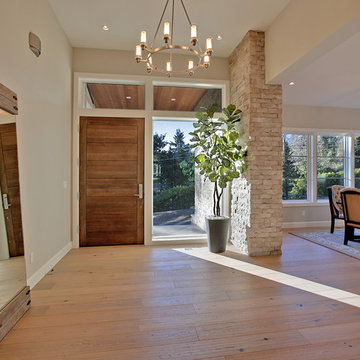
Свежая идея для дизайна: фойе среднего размера в современном стиле с бежевыми стенами, светлым паркетным полом, одностворчатой входной дверью, входной дверью из дерева среднего тона и бежевым полом - отличное фото интерьера
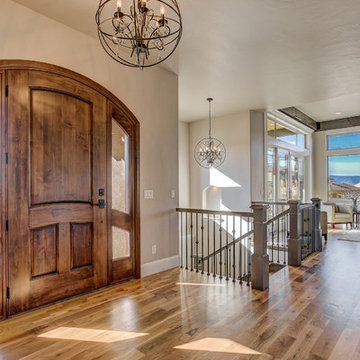
На фото: фойе среднего размера в стиле неоклассика (современная классика) с бежевыми стенами, светлым паркетным полом, одностворчатой входной дверью, входной дверью из дерева среднего тона и бежевым полом
Фойе с входной дверью из дерева среднего тона – фото дизайна интерьера
4