Фойе с входной дверью из дерева среднего тона – фото дизайна интерьера
Сортировать:
Бюджет
Сортировать:Популярное за сегодня
141 - 160 из 4 390 фото
1 из 3

The Entry foyer provides an ample coat closet, as well as space for greeting guests. The unique front door includes operable sidelights for additional light and ventilation. This space opens to the Stair, Den, and Hall which leads to the primary living spaces and core of the home. The Stair includes a comfortable built-in lift-up bench for storage. Beautifully detailed stained oak trim is highlighted throughout the home.
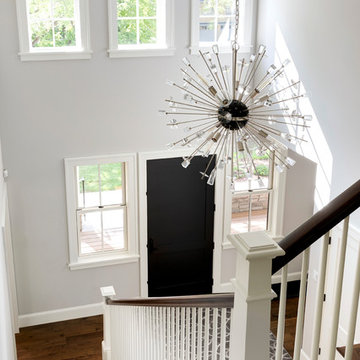
На фото: большое фойе в стиле неоклассика (современная классика) с белыми стенами, паркетным полом среднего тона, одностворчатой входной дверью, входной дверью из дерева среднего тона и коричневым полом с
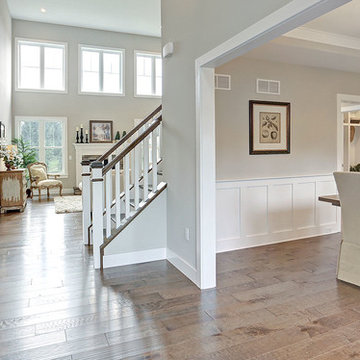
This 2-story home with first-floor owner’s suite includes a 3-car garage and an inviting front porch. A dramatic 2-story ceiling welcomes you into the foyer where hardwood flooring extends throughout the main living areas of the home including the dining room, great room, kitchen, and breakfast area. The foyer is flanked by the study to the left and the formal dining room with stylish tray ceiling and craftsman style wainscoting to the right. The spacious great room with 2-story ceiling includes a cozy gas fireplace with stone surround. Adjacent to the great room is the kitchen and breakfast area. The kitchen is well-appointed with stainless steel appliances, granite countertops with tile backsplash, and attractive cabinetry featuring decorative crown molding. The sunny breakfast area provides access to the patio and backyard. The owner’s suite with elegant tray ceiling detail includes a private bathroom with 5’ tile shower, an expansive closet, and double bowl vanity with cultured marble top. The 2nd floor includes 3 additional bedrooms and a full bathroom.
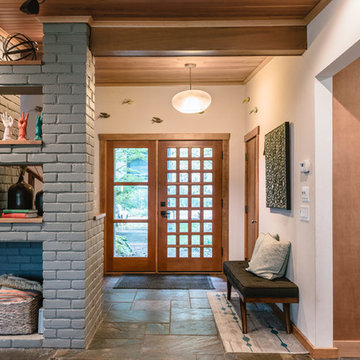
Пример оригинального дизайна: фойе в стиле ретро с белыми стенами, одностворчатой входной дверью, входной дверью из дерева среднего тона и серым полом
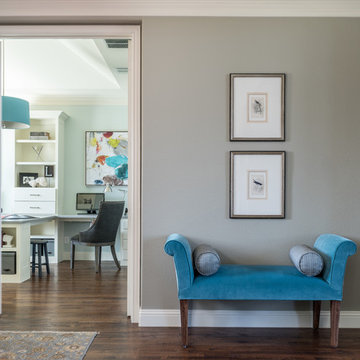
See this beautiful young family's home in Murphy come to life. Once grey and mostly monochromatic, we were hired to bring color, life and purposeful functionality to several spaces. A family study was created to include loads of color, workstations for four, and plenty of storage. The dining and family rooms were updated by infusing color, transitional wall decor and furnishings with beautiful, yet sustainable fabrics. The master bath was reinvented with new granite counter tops, art and accessories to give it some additional personality.
Our most recent update includes a multi-functional teen hang out space and a private loft that serves as an executive’s work-from-home office, mediation area and a place for this busy mom to escape and relax.
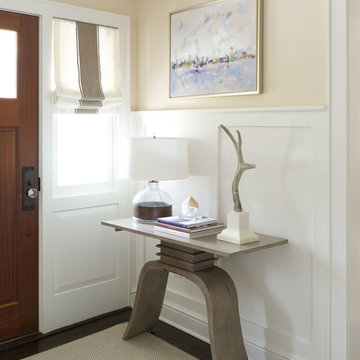
Jane Beiles Photography
На фото: фойе среднего размера в стиле неоклассика (современная классика) с бежевыми стенами, темным паркетным полом, одностворчатой входной дверью, входной дверью из дерева среднего тона и коричневым полом
На фото: фойе среднего размера в стиле неоклассика (современная классика) с бежевыми стенами, темным паркетным полом, одностворчатой входной дверью, входной дверью из дерева среднего тона и коричневым полом
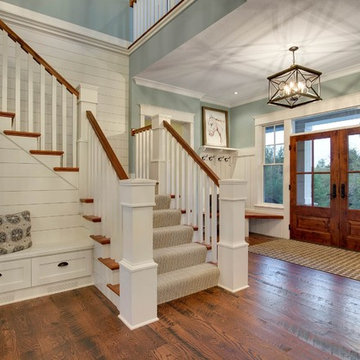
Свежая идея для дизайна: фойе в стиле кантри с синими стенами, темным паркетным полом, двустворчатой входной дверью и входной дверью из дерева среднего тона - отличное фото интерьера

Свежая идея для дизайна: большое фойе в классическом стиле с белыми стенами, паркетным полом среднего тона, одностворчатой входной дверью, коричневым полом, сводчатым потолком, панелями на стенах и входной дверью из дерева среднего тона - отличное фото интерьера
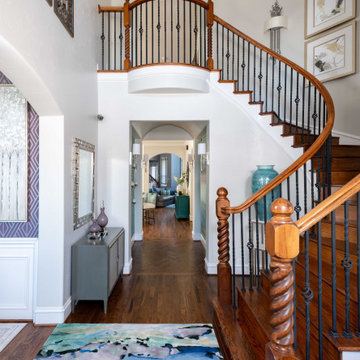
This transitional foyer features a colorful, abstract wool rug and teal geometric wallpaper. The beaded, polished nickel sconces and neutral, contemporary artwork draws the eye upward. An elegant, transitional open-sphere chandelier adds sophistication while remaining light and airy. Various teal and lavender accessories carry the color throughout this updated foyer.
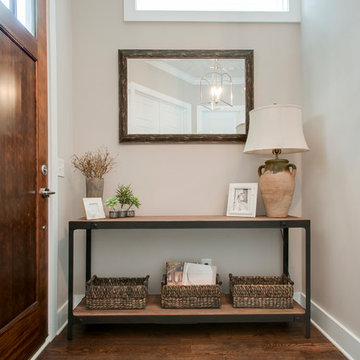
This client desired for this compact foyer to receive a refresh that would allow for a welcoming, yet, compartmentalize space to this open concept home. By purchasing a console table, some decor and reusing their mirror... USI was able to accomplish just that!
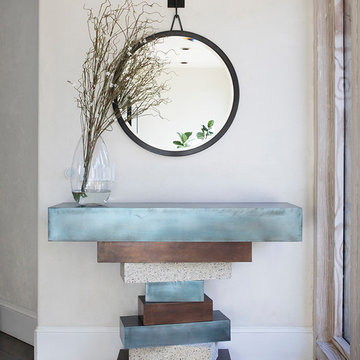
A mirror and custom metal entry table greet you at the door along with a sleek, architectural stairway leading to the master suit. A refined bench seat at the stair base, custom made from metal and wood with under seat storage. And unique circular rug your eye is instantly drawn to.
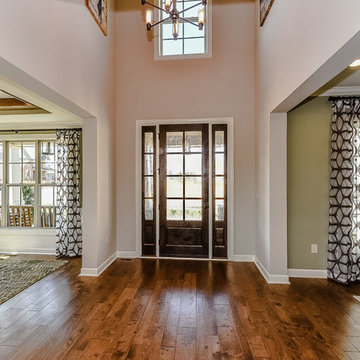
На фото: фойе среднего размера в стиле неоклассика (современная классика) с серыми стенами, паркетным полом среднего тона, одностворчатой входной дверью и входной дверью из дерева среднего тона
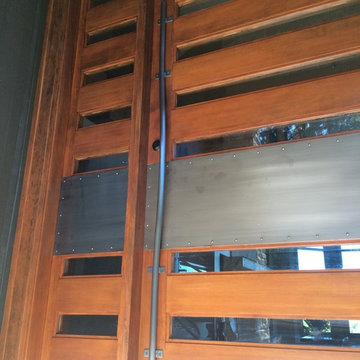
Custom entry door hardware and panels in blackened stainless steel.
Photo - Josiah Zukowski
Идея дизайна: огромное фойе в стиле лофт с входной дверью из дерева среднего тона, бежевыми стенами и темным паркетным полом
Идея дизайна: огромное фойе в стиле лофт с входной дверью из дерева среднего тона, бежевыми стенами и темным паркетным полом
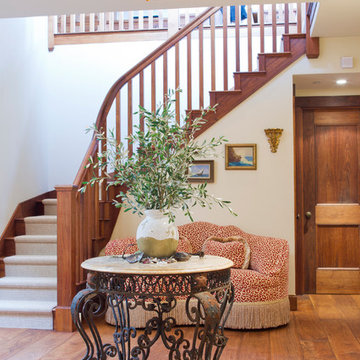
Свежая идея для дизайна: фойе среднего размера в стиле рустика с белыми стенами, паркетным полом среднего тона, одностворчатой входной дверью, входной дверью из дерева среднего тона и коричневым полом - отличное фото интерьера
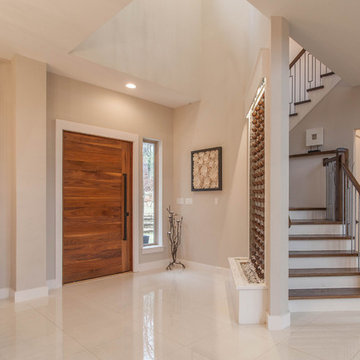
Foyer: 2 story foyer opens to a water feature wall with the staircase set behind that. Glossy white, clean porcelain tile, wood steps with white risers, wood handrail and modern style railing.
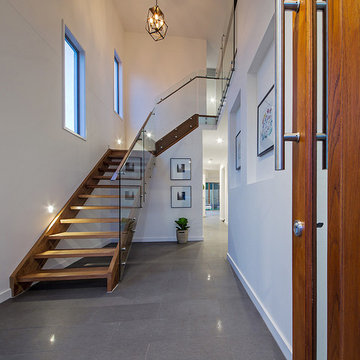
Идея дизайна: маленькое фойе в современном стиле с белыми стенами, полом из керамической плитки, одностворчатой входной дверью, входной дверью из дерева среднего тона и серым полом для на участке и в саду
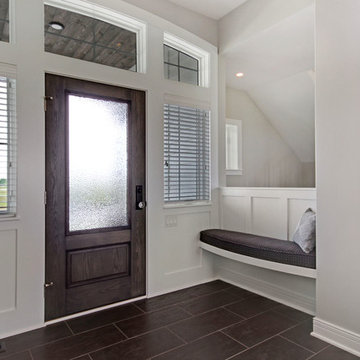
Enter as a guest through the formal Entry, cozy cushioned seating bench ready for a drop zone.
Стильный дизайн: фойе в стиле неоклассика (современная классика) с белыми стенами, полом из керамической плитки, одностворчатой входной дверью и входной дверью из дерева среднего тона - последний тренд
Стильный дизайн: фойе в стиле неоклассика (современная классика) с белыми стенами, полом из керамической плитки, одностворчатой входной дверью и входной дверью из дерева среднего тона - последний тренд
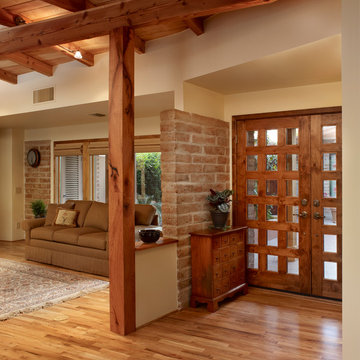
Стильный дизайн: фойе в стиле фьюжн с бежевыми стенами, светлым паркетным полом, двустворчатой входной дверью и входной дверью из дерева среднего тона - последний тренд
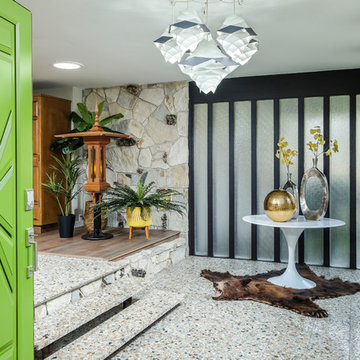
Original 1953 mid century custom home was renovated with minimal wall removals in order to maintain the original charm of this home. Several features and finishes were kept or restored from the original finish of the house. The new products and finishes were chosen to emphasize the original custom decor and architecture. Design, Build, and most of all, Enjoy!
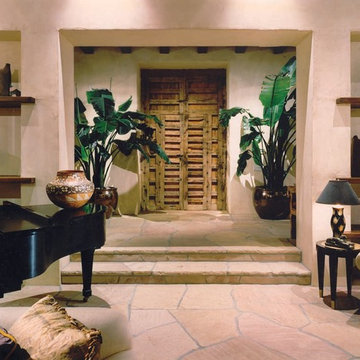
Идея дизайна: большое фойе в стиле фьюжн с бежевыми стенами, полом из сланца, двустворчатой входной дверью и входной дверью из дерева среднего тона
Фойе с входной дверью из дерева среднего тона – фото дизайна интерьера
8