Фойе с входной дверью из дерева среднего тона – фото дизайна интерьера
Сортировать:
Бюджет
Сортировать:Популярное за сегодня
21 - 40 из 4 390 фото
1 из 3
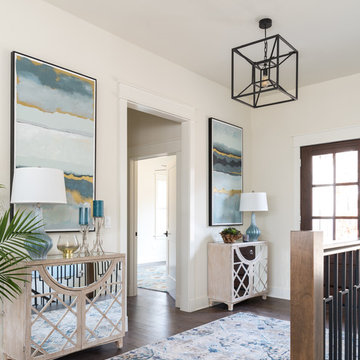
Michael Hunter Photography
Идея дизайна: фойе среднего размера: освещение в морском стиле с белыми стенами, паркетным полом среднего тона, одностворчатой входной дверью, входной дверью из дерева среднего тона и коричневым полом
Идея дизайна: фойе среднего размера: освещение в морском стиле с белыми стенами, паркетным полом среднего тона, одностворчатой входной дверью, входной дверью из дерева среднего тона и коричневым полом
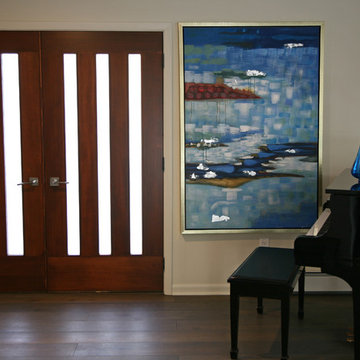
This new front entry door fits well with the midcentury remodeling project. Everything was a complete gutted and remodeled from end to end on Lake Geneva. Jorndt Fahey re-built the home with a new mid-century appeal. The homeowners are empty nesters and were looking for sprawling ranch to entertain and keep family coming back year after year.
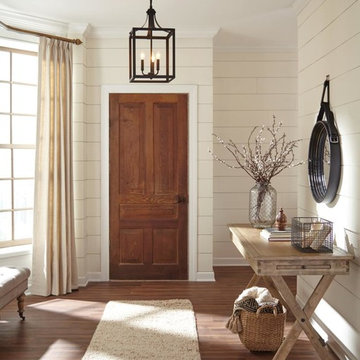
Источник вдохновения для домашнего уюта: фойе среднего размера в стиле кантри с бежевыми стенами, темным паркетным полом, одностворчатой входной дверью, входной дверью из дерева среднего тона и коричневым полом
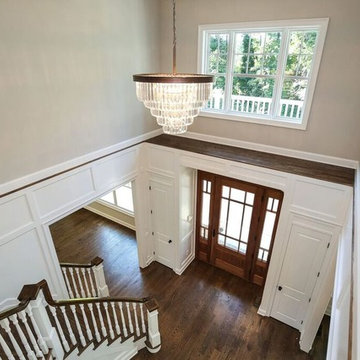
Пример оригинального дизайна: большое фойе в классическом стиле с одностворчатой входной дверью, входной дверью из дерева среднего тона, темным паркетным полом и белыми стенами
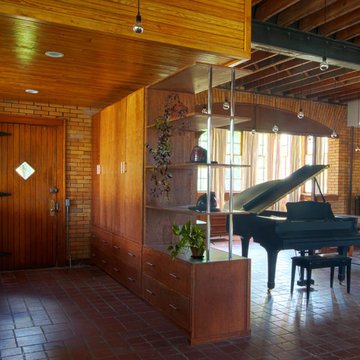
На фото: фойе среднего размера в стиле модернизм с коричневыми стенами, полом из керамической плитки, одностворчатой входной дверью и входной дверью из дерева среднего тона

When Cummings Architects first met with the owners of this understated country farmhouse, the building’s layout and design was an incoherent jumble. The original bones of the building were almost unrecognizable. All of the original windows, doors, flooring, and trims – even the country kitchen – had been removed. Mathew and his team began a thorough design discovery process to find the design solution that would enable them to breathe life back into the old farmhouse in a way that acknowledged the building’s venerable history while also providing for a modern living by a growing family.
The redesign included the addition of a new eat-in kitchen, bedrooms, bathrooms, wrap around porch, and stone fireplaces. To begin the transforming restoration, the team designed a generous, twenty-four square foot kitchen addition with custom, farmers-style cabinetry and timber framing. The team walked the homeowners through each detail the cabinetry layout, materials, and finishes. Salvaged materials were used and authentic craftsmanship lent a sense of place and history to the fabric of the space.
The new master suite included a cathedral ceiling showcasing beautifully worn salvaged timbers. The team continued with the farm theme, using sliding barn doors to separate the custom-designed master bath and closet. The new second-floor hallway features a bold, red floor while new transoms in each bedroom let in plenty of light. A summer stair, detailed and crafted with authentic details, was added for additional access and charm.
Finally, a welcoming farmer’s porch wraps around the side entry, connecting to the rear yard via a gracefully engineered grade. This large outdoor space provides seating for large groups of people to visit and dine next to the beautiful outdoor landscape and the new exterior stone fireplace.
Though it had temporarily lost its identity, with the help of the team at Cummings Architects, this lovely farmhouse has regained not only its former charm but also a new life through beautifully integrated modern features designed for today’s family.
Photo by Eric Roth
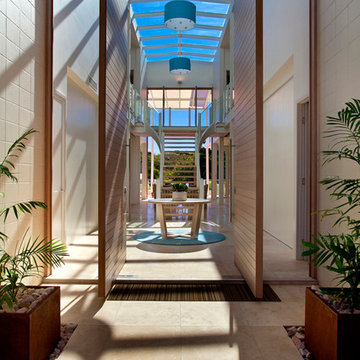
A grand entrance into this beautiful water-front home at Noosa - check out the size of the doors!
Источник вдохновения для домашнего уюта: большое фойе в современном стиле с входной дверью из дерева среднего тона, белыми стенами и полом из травертина
Источник вдохновения для домашнего уюта: большое фойе в современном стиле с входной дверью из дерева среднего тона, белыми стенами и полом из травертина
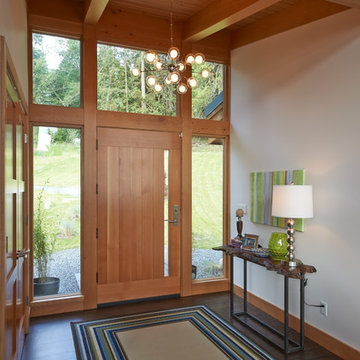
East Sound, Puget Sound, Washington State
Photography: Dale Lang
Свежая идея для дизайна: фойе в стиле рустика с белыми стенами, темным паркетным полом, одностворчатой входной дверью и входной дверью из дерева среднего тона - отличное фото интерьера
Свежая идея для дизайна: фойе в стиле рустика с белыми стенами, темным паркетным полом, одностворчатой входной дверью и входной дверью из дерева среднего тона - отличное фото интерьера

Paneled barrel foyer with double arched door, flanked by formal living and dining rooms. Beautiful wood floor in a herringbone pattern.
Свежая идея для дизайна: фойе среднего размера в стиле кантри с серыми стенами, паркетным полом среднего тона, двустворчатой входной дверью, входной дверью из дерева среднего тона, сводчатым потолком и панелями на части стены - отличное фото интерьера
Свежая идея для дизайна: фойе среднего размера в стиле кантри с серыми стенами, паркетным полом среднего тона, двустворчатой входной дверью, входной дверью из дерева среднего тона, сводчатым потолком и панелями на части стены - отличное фото интерьера

This project was a complete gut remodel of the owner's childhood home. They demolished it and rebuilt it as a brand-new two-story home to house both her retired parents in an attached ADU in-law unit, as well as her own family of six. Though there is a fire door separating the ADU from the main house, it is often left open to create a truly multi-generational home. For the design of the home, the owner's one request was to create something timeless, and we aimed to honor that.

Свежая идея для дизайна: маленькое фойе в стиле кантри с белыми стенами, полом из сланца, одностворчатой входной дверью, входной дверью из дерева среднего тона и синим полом для на участке и в саду - отличное фото интерьера

На фото: большое фойе в стиле ретро с серыми стенами, полом из терраццо, двустворчатой входной дверью, входной дверью из дерева среднего тона и серым полом

На фото: большое фойе в стиле кантри с желтыми стенами, паркетным полом среднего тона, одностворчатой входной дверью и входной дверью из дерева среднего тона с
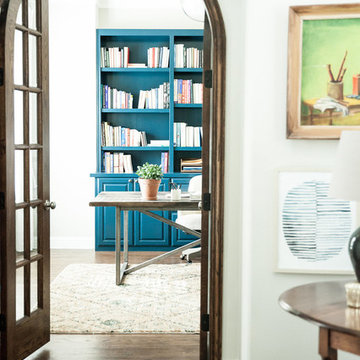
Photography: Jen Burner
На фото: фойе среднего размера в стиле неоклассика (современная классика) с серыми стенами, паркетным полом среднего тона, одностворчатой входной дверью, входной дверью из дерева среднего тона и коричневым полом
На фото: фойе среднего размера в стиле неоклассика (современная классика) с серыми стенами, паркетным полом среднего тона, одностворчатой входной дверью, входной дверью из дерева среднего тона и коричневым полом
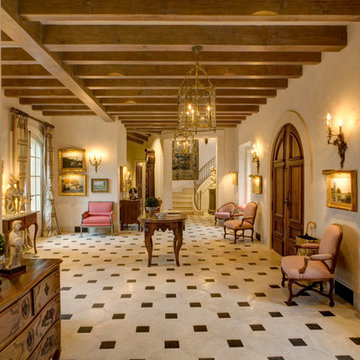
Photos by Frank Deras
Идея дизайна: большое фойе с белыми стенами, двустворчатой входной дверью и входной дверью из дерева среднего тона
Идея дизайна: большое фойе с белыми стенами, двустворчатой входной дверью и входной дверью из дерева среднего тона

New Craftsman style home, approx 3200sf on 60' wide lot. Views from the street, highlighting front porch, large overhangs, Craftsman detailing. Photos by Robert McKendrick Photography.
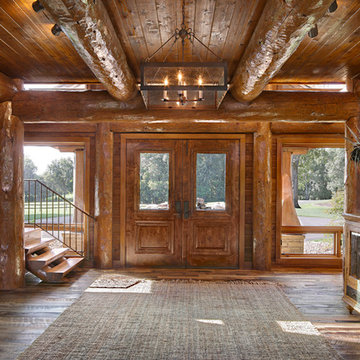
Windowed doors, flanked by more windows, let light into this handcrafted post and beam foyer. Produced By: PrecisionCraft Log & Timber Homes Photo Credit: Mountain Photographics, Inc.

Источник вдохновения для домашнего уюта: большое фойе в средиземноморском стиле с белыми стенами, двустворчатой входной дверью, полом из травертина, входной дверью из дерева среднего тона и бежевым полом
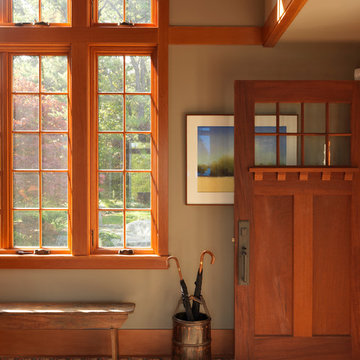
Richard Mandelkorn
Свежая идея для дизайна: фойе среднего размера в стиле кантри с серыми стенами, паркетным полом среднего тона, одностворчатой входной дверью, входной дверью из дерева среднего тона и коричневым полом - отличное фото интерьера
Свежая идея для дизайна: фойе среднего размера в стиле кантри с серыми стенами, паркетным полом среднего тона, одностворчатой входной дверью, входной дверью из дерева среднего тона и коричневым полом - отличное фото интерьера
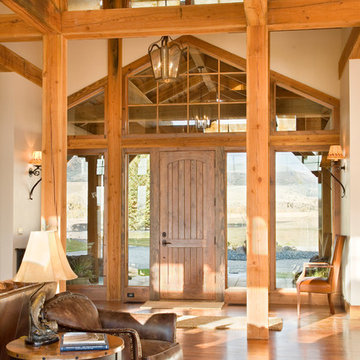
Идея дизайна: фойе среднего размера в стиле рустика с белыми стенами, светлым паркетным полом, одностворчатой входной дверью и входной дверью из дерева среднего тона
Фойе с входной дверью из дерева среднего тона – фото дизайна интерьера
2