Фойе с красной входной дверью – фото дизайна интерьера
Сортировать:
Бюджет
Сортировать:Популярное за сегодня
81 - 100 из 403 фото
1 из 3
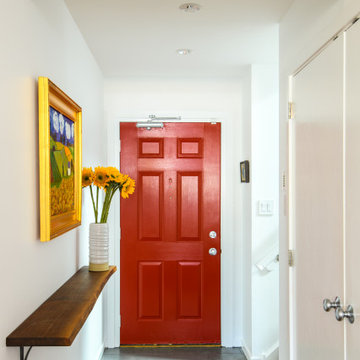
Foyer and hallway of a modern bi-level condo.
На фото: маленькое фойе в стиле модернизм с белыми стенами, полом из керамогранита, одностворчатой входной дверью, красной входной дверью и серым полом для на участке и в саду с
На фото: маленькое фойе в стиле модернизм с белыми стенами, полом из керамогранита, одностворчатой входной дверью, красной входной дверью и серым полом для на участке и в саду с
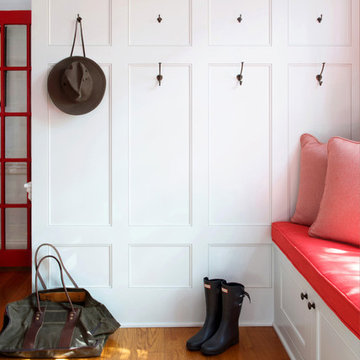
Photography by Andrea Cipriani Mecchi
Стильный дизайн: фойе среднего размера в стиле неоклассика (современная классика) с белыми стенами, светлым паркетным полом, одностворчатой входной дверью, красной входной дверью и оранжевым полом - последний тренд
Стильный дизайн: фойе среднего размера в стиле неоклассика (современная классика) с белыми стенами, светлым паркетным полом, одностворчатой входной дверью, красной входной дверью и оранжевым полом - последний тренд
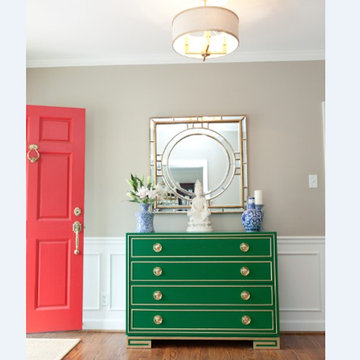
Cori Nations Photography
Идея дизайна: фойе среднего размера в стиле неоклассика (современная классика) с бежевыми стенами, светлым паркетным полом, одностворчатой входной дверью и красной входной дверью
Идея дизайна: фойе среднего размера в стиле неоклассика (современная классика) с бежевыми стенами, светлым паркетным полом, одностворчатой входной дверью и красной входной дверью
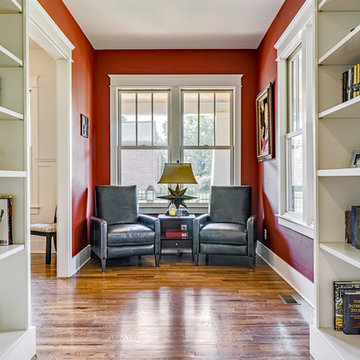
Идея дизайна: фойе среднего размера в стиле неоклассика (современная классика) с белыми стенами, паркетным полом среднего тона, одностворчатой входной дверью и красной входной дверью
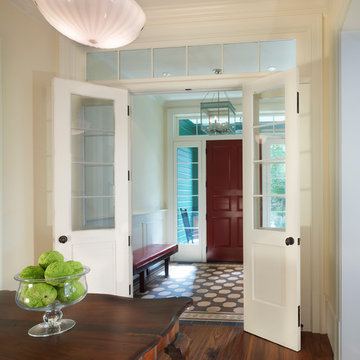
Anice Hoachlander from Hoachlander Davis Photography, LLC
Principal Architect: Anthony "Ankie" Barnes, AIA, LEED AP
Project Architect: William Wheeler, AIA
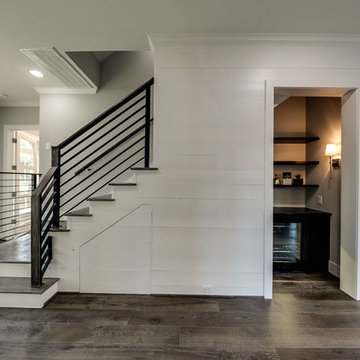
Идея дизайна: фойе среднего размера в современном стиле с серыми стенами, полом из винила, одностворчатой входной дверью и красной входной дверью
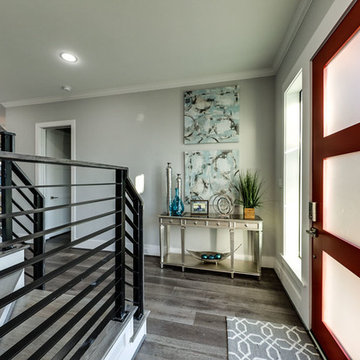
На фото: фойе среднего размера в современном стиле с серыми стенами, полом из винила, одностворчатой входной дверью и красной входной дверью с
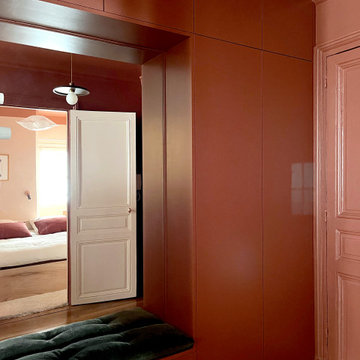
Идея дизайна: фойе среднего размера в современном стиле с красными стенами, темным паркетным полом, одностворчатой входной дверью, красной входной дверью и панелями на стенах
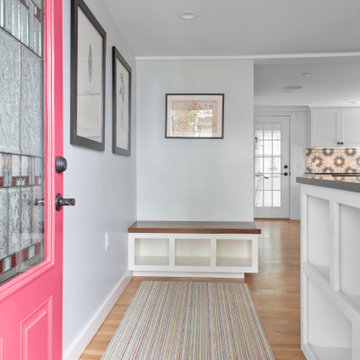
Front entryway with built in storage bench and shelf
Стильный дизайн: маленькое фойе в стиле неоклассика (современная классика) с серыми стенами, паркетным полом среднего тона, одностворчатой входной дверью, красной входной дверью и коричневым полом для на участке и в саду - последний тренд
Стильный дизайн: маленькое фойе в стиле неоклассика (современная классика) с серыми стенами, паркетным полом среднего тона, одностворчатой входной дверью, красной входной дверью и коричневым полом для на участке и в саду - последний тренд
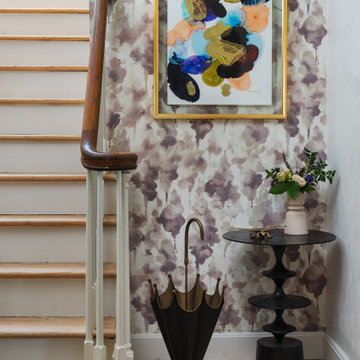
Источник вдохновения для домашнего уюта: фойе с разноцветными стенами, светлым паркетным полом, одностворчатой входной дверью, красной входной дверью, коричневым полом и обоями на стенах
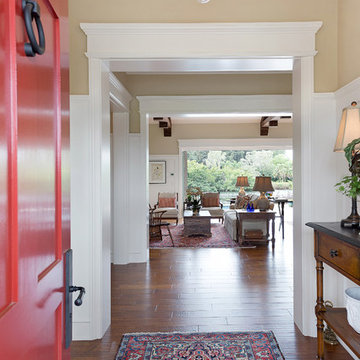
Siesta Key Low country entry doorway featuring foyer into the living room which opens right up to the pool area and waterfront.
This is a very well detailed custom home on a smaller scale, measuring only 3,000 sf under a/c. Every element of the home was designed by some of Sarasota's top architects, landscape architects and interior designers. One of the highlighted features are the true cypress timber beams that span the great room. These are not faux box beams but true timbers. Another awesome design feature is the outdoor living room boasting 20' pitched ceilings and a 37' tall chimney made of true boulders stacked over the course of 1 month.
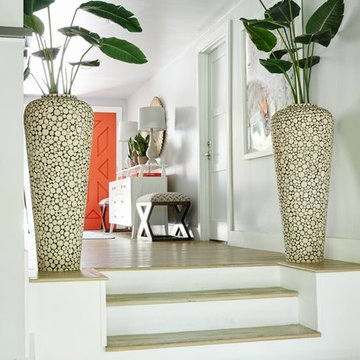
Stephen Karlisch // This lakeside home was completely refurbished inside and out to accommodate 16 guests in a stylish, hotel-like setting. Owned by a long-time client of Pulp, this home reflects the owner's personal style -- well-traveled and eclectic -- while also serving as a landing pad for her large family. With spa-like guest bathrooms equipped with robes and lotions, guest bedrooms with multiple beds and high-quality comforters, and a party deck with a bar/entertaining area, this is the ultimate getaway.
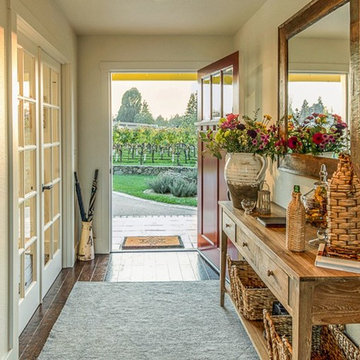
Свежая идея для дизайна: фойе в стиле кантри с белыми стенами, паркетным полом среднего тона, одностворчатой входной дверью и красной входной дверью - отличное фото интерьера
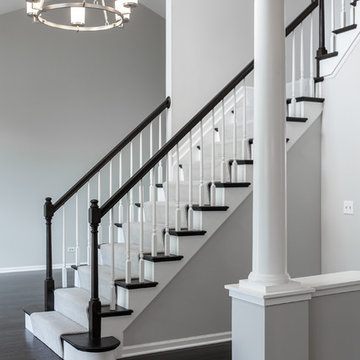
На фото: большое фойе в стиле неоклассика (современная классика) с серыми стенами, темным паркетным полом, одностворчатой входной дверью, красной входной дверью и черным полом
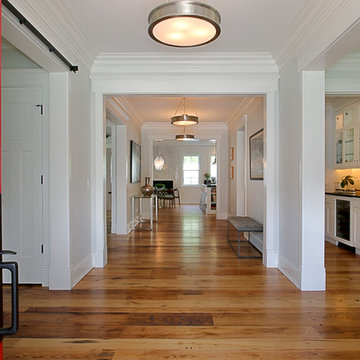
Источник вдохновения для домашнего уюта: большое фойе в стиле кантри с серыми стенами, паркетным полом среднего тона, одностворчатой входной дверью и красной входной дверью
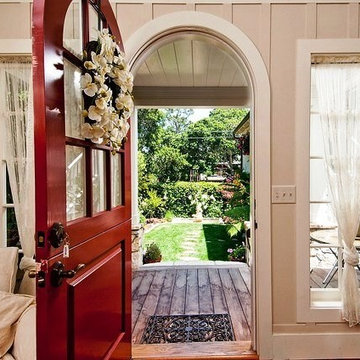
Стильный дизайн: фойе среднего размера в классическом стиле с бежевыми стенами, светлым паркетным полом, голландской входной дверью и красной входной дверью - последний тренд
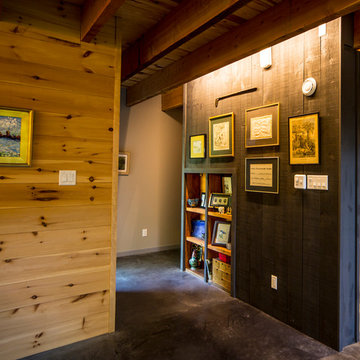
For this project, the goals were straight forward - a low energy, low maintenance home that would allow the "60 something couple” time and money to enjoy all their interests. Accessibility was also important since this is likely their last home. In the end the style is minimalist, but the raw, natural materials add texture that give the home a warm, inviting feeling.
The home has R-67.5 walls, R-90 in the attic, is extremely air tight (0.4 ACH) and is oriented to work with the sun throughout the year. As a result, operating costs of the home are minimal. The HVAC systems were chosen to work efficiently, but not to be complicated. They were designed to perform to the highest standards, but be simple enough for the owners to understand and manage.
The owners spend a lot of time camping and traveling and wanted the home to capture the same feeling of freedom that the outdoors offers. The spaces are practical, easy to keep clean and designed to create a free flowing space that opens up to nature beyond the large triple glazed Passive House windows. Built-in cubbies and shelving help keep everything organized and there is no wasted space in the house - Enough space for yoga, visiting family, relaxing, sculling boats and two home offices.
The most frequent comment of visitors is how relaxed they feel. This is a result of the unique connection to nature, the abundance of natural materials, great air quality, and the play of light throughout the house.
The exterior of the house is simple, but a striking reflection of the local farming environment. The materials are low maintenance, as is the landscaping. The siting of the home combined with the natural landscaping gives privacy and encourages the residents to feel close to local flora and fauna.
Photo Credit: Leon T. Switzer/Front Page Media Group
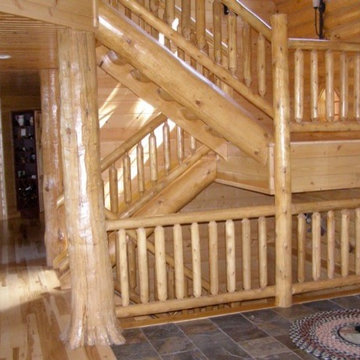
Full log stairs in the entry
Идея дизайна: фойе в стиле рустика с полом из керамической плитки, одностворчатой входной дверью и красной входной дверью
Идея дизайна: фойе в стиле рустика с полом из керамической плитки, одностворчатой входной дверью и красной входной дверью
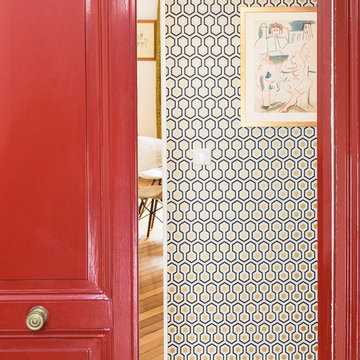
Cyrille Robin
На фото: маленькое фойе в современном стиле с разноцветными стенами, паркетным полом среднего тона, двустворчатой входной дверью и красной входной дверью для на участке и в саду
На фото: маленькое фойе в современном стиле с разноцветными стенами, паркетным полом среднего тона, двустворчатой входной дверью и красной входной дверью для на участке и в саду
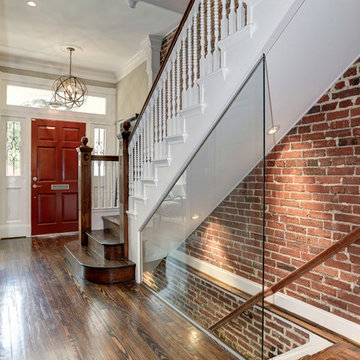
After picture of newly remodeled foyer. The floors are original heart of pine, refinished with a custom stain. A custom glass panel was installed as a wall. The home's brick wall was exposed. A large transom was hung above the front door to allow for additional natural light
Фойе с красной входной дверью – фото дизайна интерьера
5