Фойе с красной входной дверью – фото дизайна интерьера
Сортировать:
Бюджет
Сортировать:Популярное за сегодня
161 - 180 из 403 фото
1 из 3
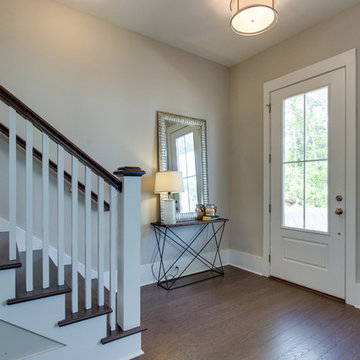
Стильный дизайн: фойе в классическом стиле с паркетным полом среднего тона, одностворчатой входной дверью и красной входной дверью - последний тренд
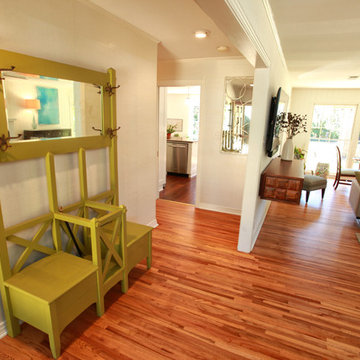
The opening from the small entry into the living room was widened to open both spaces and accomodate family heirloom hall tree. The hall tree was painted a bright apple green to coordinate with living room furnishings. White grasscloth wallcovering adds a subtle texture and elegance to the space.
Clay Bostian; Creative Photography
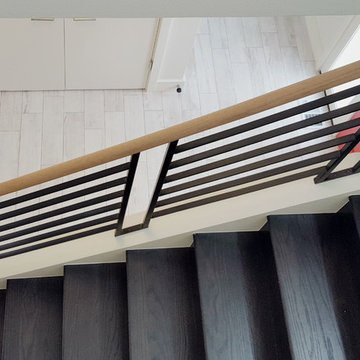
На фото: фойе в стиле модернизм с белыми стенами, полом из керамогранита, одностворчатой входной дверью, красной входной дверью и белым полом
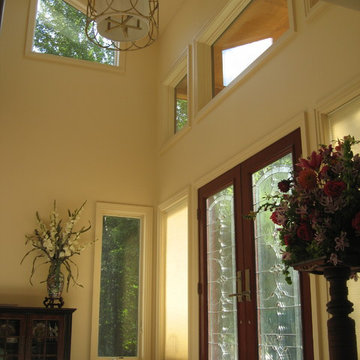
Robert Kutner
Источник вдохновения для домашнего уюта: маленькое фойе в современном стиле с бежевыми стенами, мраморным полом, двустворчатой входной дверью, красной входной дверью и бежевым полом для на участке и в саду
Источник вдохновения для домашнего уюта: маленькое фойе в современном стиле с бежевыми стенами, мраморным полом, двустворчатой входной дверью, красной входной дверью и бежевым полом для на участке и в саду
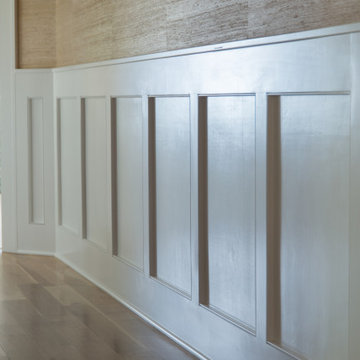
The custom paneling work is on every floor and down every hallway. Every inch has attention to detail written all over it. The custom grass wallpaper covers the walls and ceiling in the entryway.
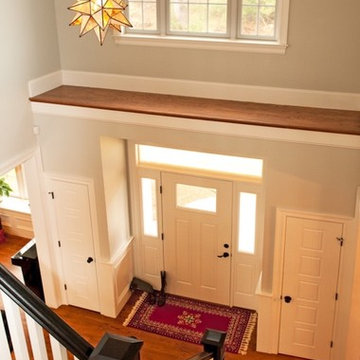
transitional foyer with World's Away Moravian Star light fixture and Moroccan rug
photo: Mary Prince
На фото: фойе среднего размера в стиле неоклассика (современная классика) с серыми стенами, паркетным полом среднего тона, одностворчатой входной дверью, красной входной дверью и коричневым полом с
На фото: фойе среднего размера в стиле неоклассика (современная классика) с серыми стенами, паркетным полом среднего тона, одностворчатой входной дверью, красной входной дверью и коричневым полом с
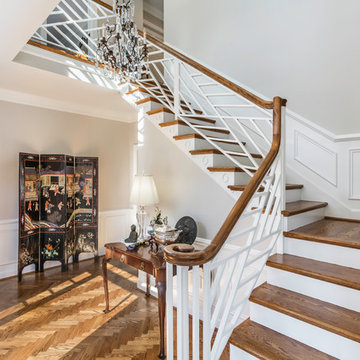
This project completely renovated and remodeled this 50’s era home. The owners wanted to modernize and update over 3,800 square feet but maintain the traditional feel and stately appearance of the home. Elements included a fully modern kitchen, residential sprinkler system, a new three story elevator, gentleman's parlor, and all new baths and closets.
photo: Inspiro8
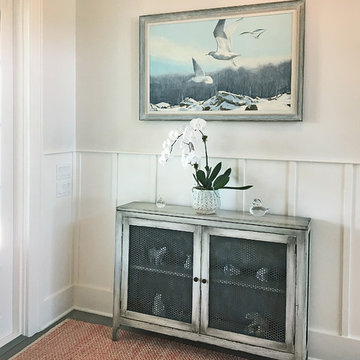
Single door entry opens to a modest foyer that leads to the kitchen, great room and master wing.
На фото: фойе среднего размера в морском стиле с белыми стенами, светлым паркетным полом, одностворчатой входной дверью, красной входной дверью и серым полом с
На фото: фойе среднего размера в морском стиле с белыми стенами, светлым паркетным полом, одностворчатой входной дверью, красной входной дверью и серым полом с
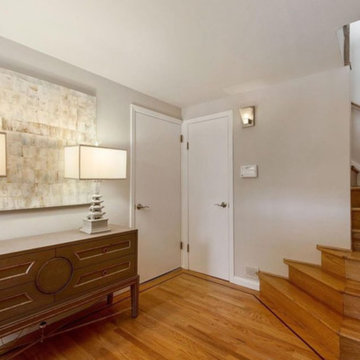
Стильный дизайн: фойе среднего размера в современном стиле с серыми стенами, светлым паркетным полом, одностворчатой входной дверью и красной входной дверью - последний тренд
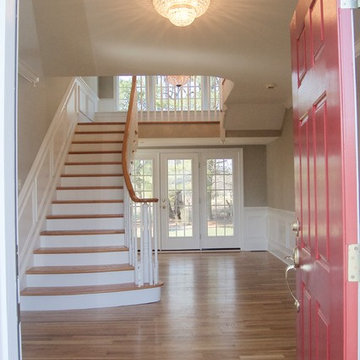
The front hall was originally painted a very saturated golden yellow w/ a chair rail dividing the color. I chose a new color (Benjamin Moore's Pashmina @ 50%) for the hall and through the upstairs, created wainscoting to define and bring interest and had the floors refinished throughout the home in a Matte sealant. All trim was painted Designer's white. The front door was originally hunter green. We gave it a bit more pop and welcomed potential buyers with Antique red. Photo by Robin McGlinchey
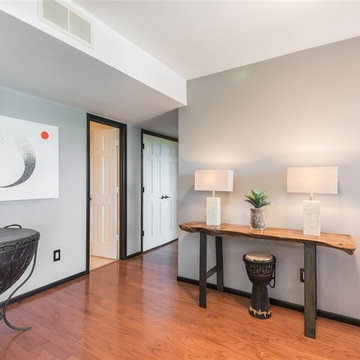
Sotheby's/Sara Sacra/Elisa Macomber
Стильный дизайн: фойе среднего размера в современном стиле с серыми стенами, паркетным полом среднего тона, одностворчатой входной дверью, красной входной дверью и коричневым полом - последний тренд
Стильный дизайн: фойе среднего размера в современном стиле с серыми стенами, паркетным полом среднего тона, одностворчатой входной дверью, красной входной дверью и коричневым полом - последний тренд
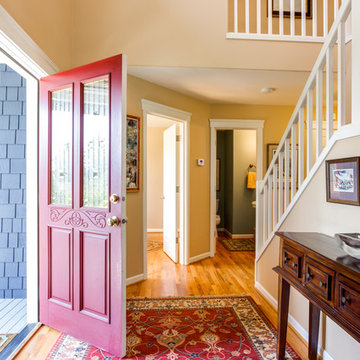
Caleb Melvin, Caleb Melvin Photography
На фото: фойе среднего размера в классическом стиле с бежевыми стенами, паркетным полом среднего тона, одностворчатой входной дверью и красной входной дверью с
На фото: фойе среднего размера в классическом стиле с бежевыми стенами, паркетным полом среднего тона, одностворчатой входной дверью и красной входной дверью с
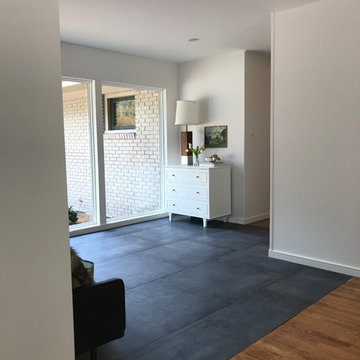
We replaced the original entry slate with new porcelain tiles that convey the original mid-century feel. Adding new floor to ceiling store-front windows allow the entry to be flooded with light creating an enviting Entry.
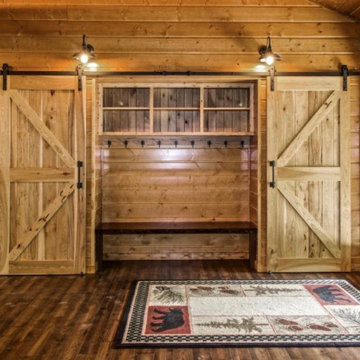
A rustic cabin set on a 5.9 acre wooded property on Little Boy Lake in Longville, MN, the design takes advantage of its secluded setting and stunning lake views. Covered porches on the forest-side and lake-side offer protection from the elements while allowing one to enjoy the fresh open air and unobstructed views. Once inside, one is greeted by a series of custom closet and bench built-ins hidden behind a pair of sliding wood barn doors. Ahead is a dramatic open great room with vaulted ceilings exposing the wood trusses and large circular chandeliers. Anchoring the space is a natural river-rock stone fireplace with windows on all sides capturing views of the forest and lake. A spacious kitchen with custom hickory cabinetry and cobalt blue appliances opens up the the great room creating a warm and inviting setting. The unassuming exterior is adorned in circle sawn cedar siding with red windows. The inside surfaces are clad in circle sawn wood boards adding to the rustic feel of the cabin.
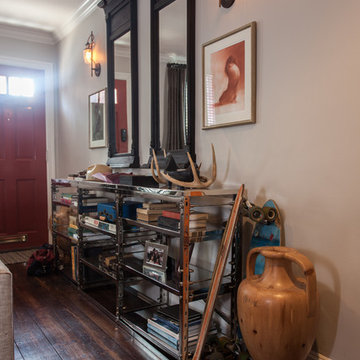
Идея дизайна: маленькое фойе в стиле неоклассика (современная классика) с серыми стенами, темным паркетным полом, одностворчатой входной дверью, красной входной дверью и коричневым полом для на участке и в саду
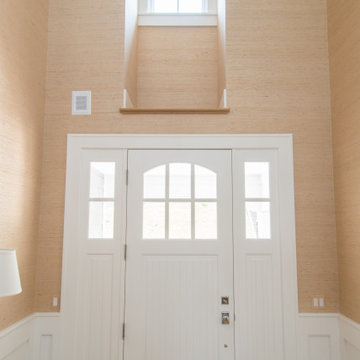
Behind the red front door is a plethora of finely crafted railing and wood work. Every inch has attention to detail written all over it. The custom grass wallpaper covers the walls and ceiling in the entryway.
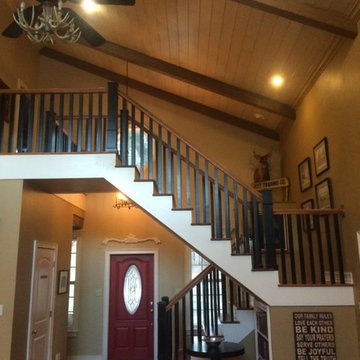
1x8 tongue and groove ponderosa pine ceiling, wood beams, recessed lighting, open staircase, built-in shelves under staircase
На фото: фойе среднего размера в стиле кантри с бежевыми стенами, паркетным полом среднего тона, одностворчатой входной дверью и красной входной дверью с
На фото: фойе среднего размера в стиле кантри с бежевыми стенами, паркетным полом среднего тона, одностворчатой входной дверью и красной входной дверью с
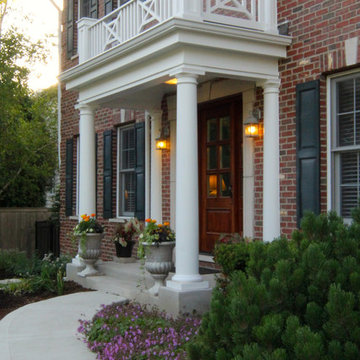
Richlind Architects LLC
Идея дизайна: большое фойе в классическом стиле с бетонным полом, одностворчатой входной дверью, красной входной дверью и красными стенами
Идея дизайна: большое фойе в классическом стиле с бетонным полом, одностворчатой входной дверью, красной входной дверью и красными стенами
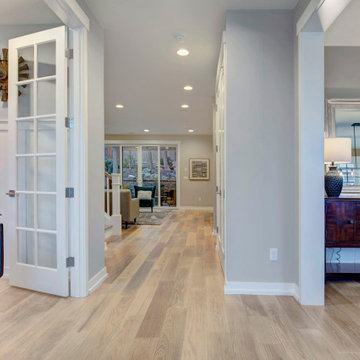
На фото: фойе в стиле кантри с светлым паркетным полом, одностворчатой входной дверью и красной входной дверью
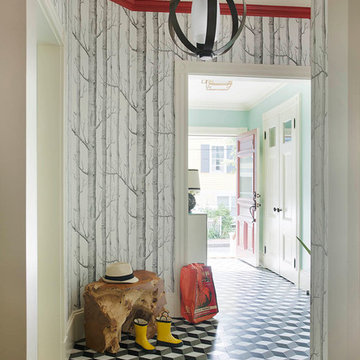
Heidi Pribell Interiors puts a fresh twist on classic design serving the major Boston metro area. By blending grandeur with bohemian flair, Heidi creates inviting interiors with an elegant and sophisticated appeal. Confident in mixing eras, style and color, she brings her expertise and love of antiques, art and objects to every project.
Фойе с красной входной дверью – фото дизайна интерьера
9