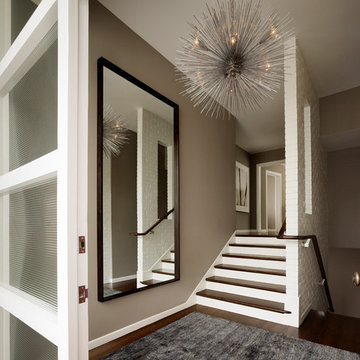Фойе с красной входной дверью – фото дизайна интерьера
Сортировать:
Бюджет
Сортировать:Популярное за сегодня
41 - 60 из 403 фото
1 из 3
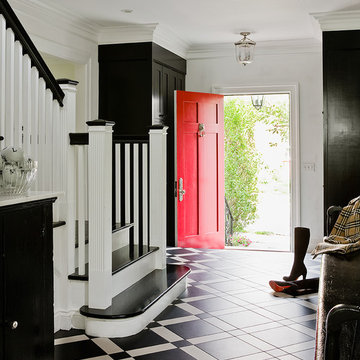
Источник вдохновения для домашнего уюта: фойе в классическом стиле с белыми стенами, одностворчатой входной дверью, красной входной дверью и полом из керамической плитки
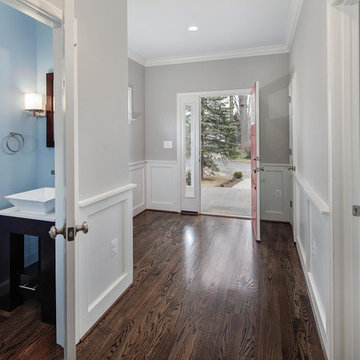
На фото: фойе в стиле неоклассика (современная классика) с серыми стенами, темным паркетным полом, одностворчатой входной дверью и красной входной дверью с
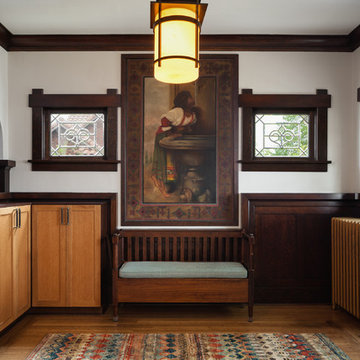
The large foyer always has always been the drop off point for the boy's baseball gear, back packs, coats and boots. We designed and built cabinets to house all of these items - out of sight out of mind. We also added a Prairie style entry lantern, welcoming and colorful area rug, light blue seat cushion and restored the antique painting originally installed when the house was built. Craftsman Four Square, Seattle, WA, Belltown Design, Photography by Julie Mannell.
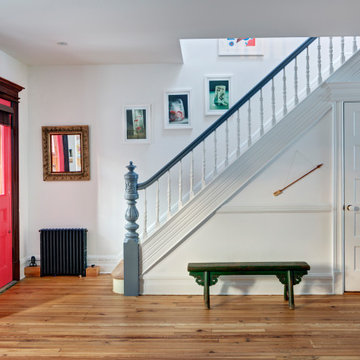
Свежая идея для дизайна: фойе в стиле фьюжн с белыми стенами, паркетным полом среднего тона, одностворчатой входной дверью и красной входной дверью - отличное фото интерьера
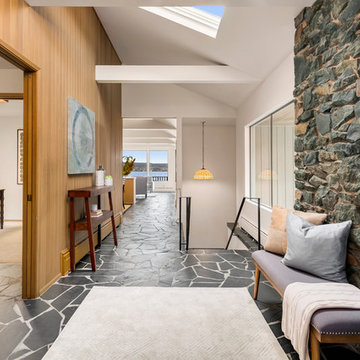
Идея дизайна: большое фойе в стиле ретро с полом из сланца, двустворчатой входной дверью, красной входной дверью, черным полом и белыми стенами
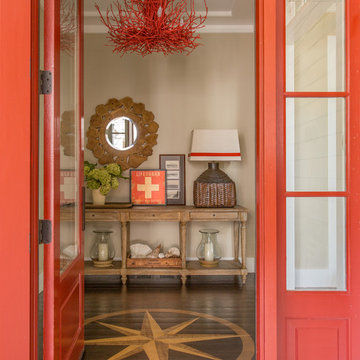
Photographer : Eric Rother
Стильный дизайн: большое фойе в классическом стиле с бежевыми стенами, темным паркетным полом, одностворчатой входной дверью и красной входной дверью - последний тренд
Стильный дизайн: большое фойе в классическом стиле с бежевыми стенами, темным паркетным полом, одностворчатой входной дверью и красной входной дверью - последний тренд
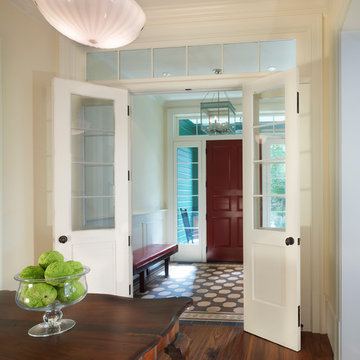
Anice Hoachlander from Hoachlander Davis Photography, LLC
Principal Architect: Anthony "Ankie" Barnes, AIA, LEED AP
Project Architect: William Wheeler, AIA
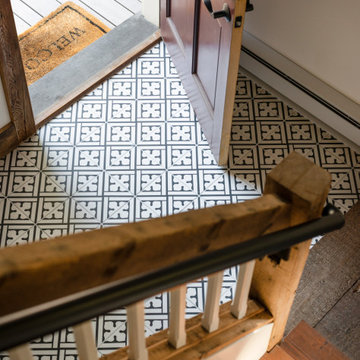
This project hits very close to home for us. Not your typical office space, we re-purposed a 19th century carriage barn into our office and workshop. With no heat, minimum electricity and few windows (most of which were broken), a priority for CEO and Designer Jason Hoffman was to create a space that honors its historic architecture, era and purpose but still offers elements of understated sophistication.
The building is nearly 140 years old, built before many of the trees towering around it had begun growing. It was originally built as a simple, Victorian carriage barn, used to store the family’s horse and buggy. Later, it housed 2,000 chickens when the Owners worked the property as their farm. Then, for many years, it was storage space. Today, it couples as a workshop for our carpentry team, building custom projects and storing equipment, as well as an office loft space ready to welcome clients, visitors and trade partners. We added a small addition onto the existing barn to offer a separate entry way for the office. New stairs and an entrance to the workshop provides for a small, yet inviting foyer space.
From the beginning, even is it’s dark state, Jason loved the ambiance of the old hay loft with its unfinished, darker toned timbers. He knew he wanted to find a way to refinish the space with a focus on those timbers, evident in the statement they make when walking up the stairs. On the exterior, the building received new siding, a new roof and even a new foundation which is a story for another post. Inside, we added skylights, larger windows and a French door, with a small balcony. Along with heat, electricity, WiFi and office furniture, we’re ready for visitors!
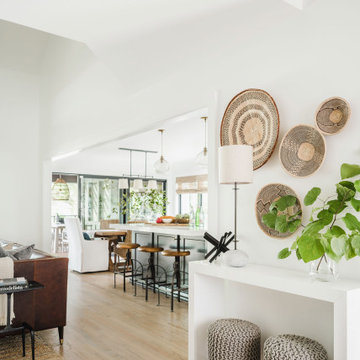
The open plan living, kitchen and dining rooms visually invite you through the space to the outdoor.
На фото: фойе среднего размера в морском стиле с белыми стенами, светлым паркетным полом, голландской входной дверью, красной входной дверью и разноцветным полом с
На фото: фойе среднего размера в морском стиле с белыми стенами, светлым паркетным полом, голландской входной дверью, красной входной дверью и разноцветным полом с
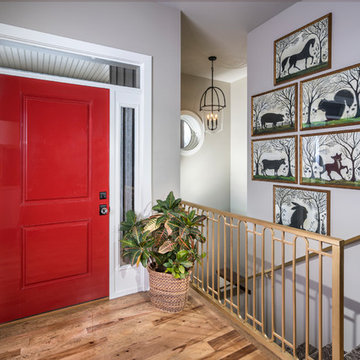
Источник вдохновения для домашнего уюта: маленькое фойе в классическом стиле с одностворчатой входной дверью, серыми стенами, паркетным полом среднего тона и красной входной дверью для на участке и в саду
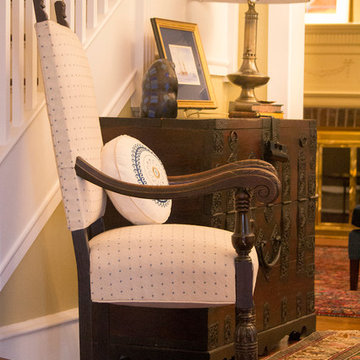
Пример оригинального дизайна: большое фойе в классическом стиле с бежевыми стенами, паркетным полом среднего тона, одностворчатой входной дверью и красной входной дверью
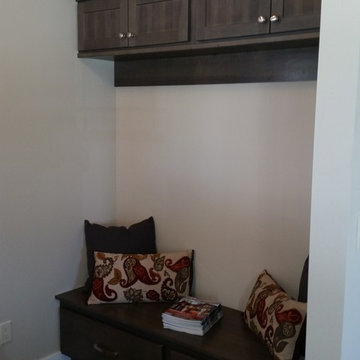
Пример оригинального дизайна: маленькое фойе в стиле неоклассика (современная классика) с бежевыми стенами, паркетным полом среднего тона, одностворчатой входной дверью и красной входной дверью для на участке и в саду
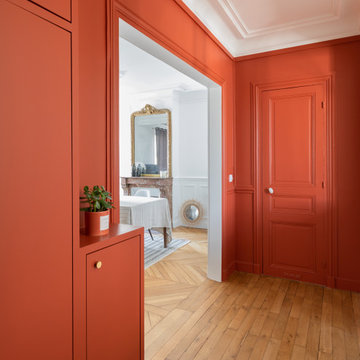
Пример оригинального дизайна: фойе среднего размера в стиле модернизм с красными стенами, паркетным полом среднего тона, коричневым полом, одностворчатой входной дверью и красной входной дверью
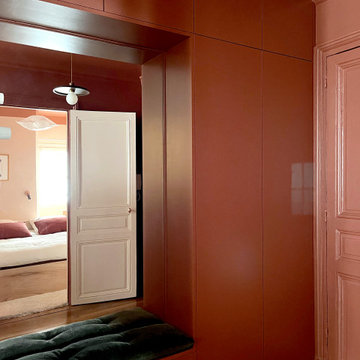
На фото: маленькое фойе в классическом стиле с красными стенами, светлым паркетным полом, красной входной дверью, коричневым полом и панелями на стенах для на участке и в саду с

Anice Hoachlander, Hoachlander Davis Photography
Стильный дизайн: большое фойе в стиле ретро с серыми стенами, полом из сланца, двустворчатой входной дверью, красной входной дверью и серым полом - последний тренд
Стильный дизайн: большое фойе в стиле ретро с серыми стенами, полом из сланца, двустворчатой входной дверью, красной входной дверью и серым полом - последний тренд
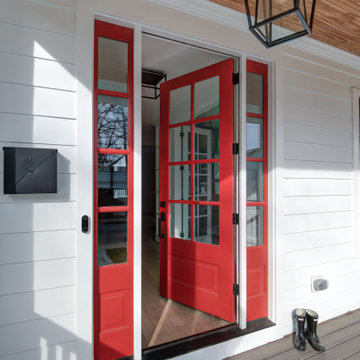
Front entry to a custom modern farmhouse with LED lighting
Идея дизайна: большое фойе в стиле кантри с светлым паркетным полом, одностворчатой входной дверью, красной входной дверью и панелями на части стены
Идея дизайна: большое фойе в стиле кантри с светлым паркетным полом, одностворчатой входной дверью, красной входной дверью и панелями на части стены
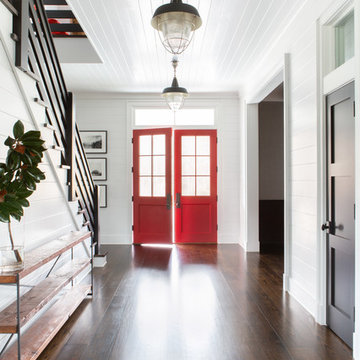
Architectural advisement, Interior Design, Custom Furniture Design & Art Curation by Chango & Co.
Architecture by Crisp Architects
Construction by Structure Works Inc.
Photography by Sarah Elliott
See the feature in Domino Magazine
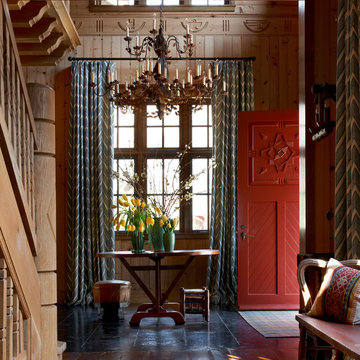
На фото: фойе в стиле рустика с одностворчатой входной дверью и красной входной дверью с
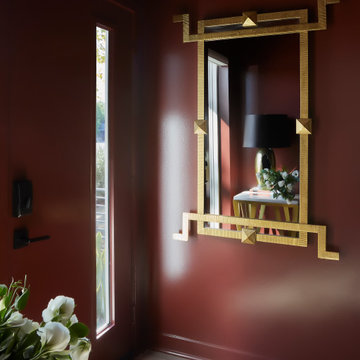
A large, gold textured wall mirror allows for the natural light to bounce off and create a brighter space while at the same time providing great functionality for when you need to check yourself before heading out the door. The small console and table lamp are perfect for this space by creating a warm ambiance that is inviting to all who enter the home.
Photo: Zeke Ruelas
Фойе с красной входной дверью – фото дизайна интерьера
3
