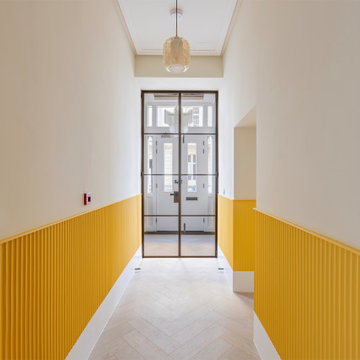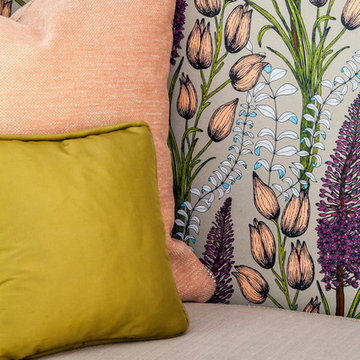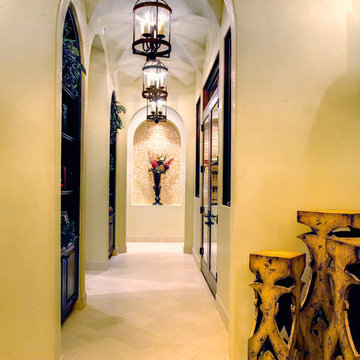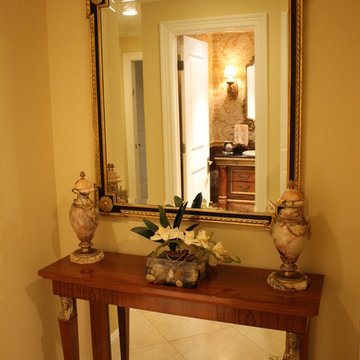Желтый коридор – фото дизайна интерьера
Сортировать:
Бюджет
Сортировать:Популярное за сегодня
61 - 80 из 2 896 фото
1 из 2
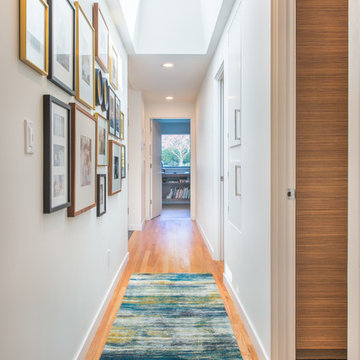
The skylight adds a generous amount of natural light to the hallway, and helps it feel larger than it is.
Design by: H2D Architecture + Design
www.h2darchitects.com
Built by: Carlisle Classic Homes
Photos: Christopher Nelson Photography
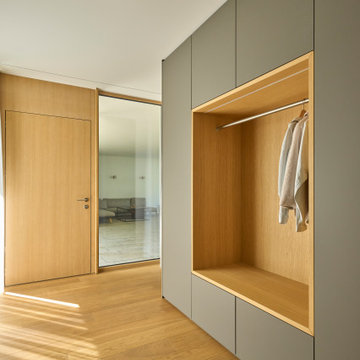
Für ein modernes Einfamilienhaus mit großen Fensterflächen und fließenden Räumen entwarfen wir Einbaumöbel die wie selbstverständlich zum Teil der Architektur wurden. Materialien von Einbaumöbeln und Architekturelementen korrespondieren. Die Küche wird zum Raummöbel um die sich das Leben der Familie abspielt, Garderobe und Kamin stehen für sich und sind doch Teil des architektonischen Raumes.
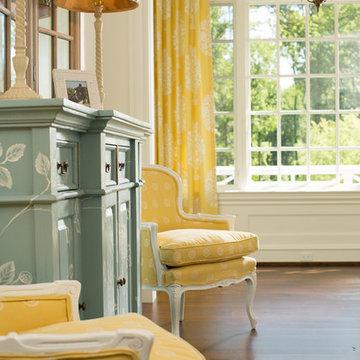
Second floor hallway with built in window seat
Пример оригинального дизайна: огромный коридор: освещение в классическом стиле с белыми стенами и паркетным полом среднего тона
Пример оригинального дизайна: огромный коридор: освещение в классическом стиле с белыми стенами и паркетным полом среднего тона
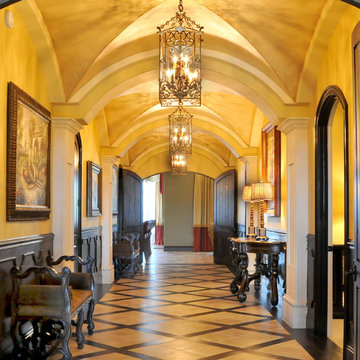
Свежая идея для дизайна: большой коридор в классическом стиле - отличное фото интерьера
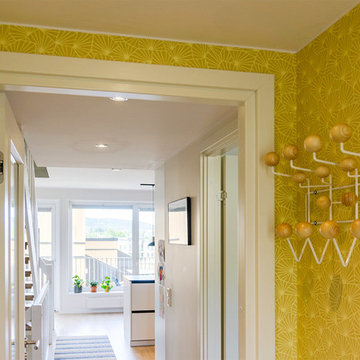
In einem Townhouse „von der Stange“ entsteht ein gemütliches und individuelles Zuhause für eine 4-köpfige Familie. Die relativ kleine Grundfläche des Hauses in Oslo wird nun optimal genutzt: In verschiedenen Bereichen können sich die Familienmitglieder treffen, Zeit mit Freunden verbringen oder sich dorthin alleine zurückziehen. Für das Design wurde eine klare, skandinavische Note gewählt, die den Geschmack und die Persönlichkeit der Bewohner in den Vordergrund rückt. So setzt das Farbkonzept kraftvolle Akzente und erzeugt Tiefe und Spannung.
INTERIOR DESIGN & STYLING: THE INNER HOUSE
FOTOS: © THE INNER HOUSE
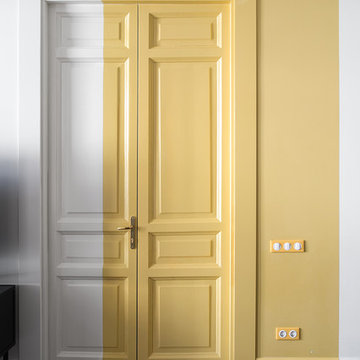
Полина Полудкина
Пример оригинального дизайна: коридор в современном стиле с белыми стенами, темным паркетным полом и коричневым полом
Пример оригинального дизайна: коридор в современном стиле с белыми стенами, темным паркетным полом и коричневым полом
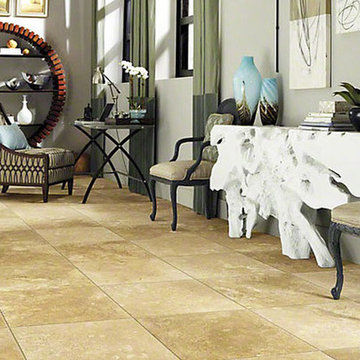
На фото: коридор среднего размера в современном стиле с серыми стенами и бежевым полом
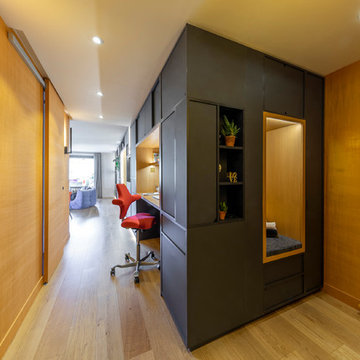
Cette appartement 3 pièce de 82m2 fait peau neuve. Un meuble sur mesure multifonctions est la colonne vertébral de cette appartement. Il vous accueil dans l'entrée, intègre le bureau, la bibliothèque, le meuble tv, et disimule le tableau électrique.
Photo : Léandre Chéron
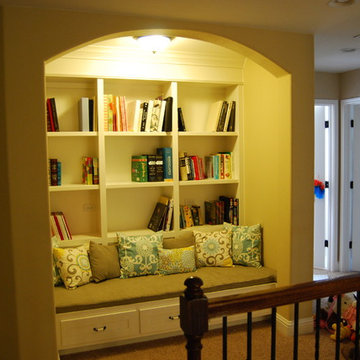
Источник вдохновения для домашнего уюта: коридор в классическом стиле
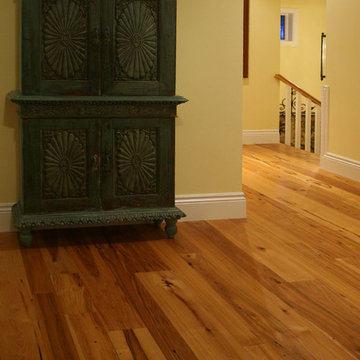
Contrasting light and dark wood tones juxtaposed with bold, flowing grain patterns give reclaimed hickory a strikingly modern look and a casual, comfortable appeal. With unmatched strength and hardness, hickory is the perfect choice for an airy, contemporary space where kids and pets like to play.
Our 100-percent hickory reclaimed hardwood flooring and timbers come from American East and Midwest barn beams and joists. Each hand-selected Hickory wide plank flooring possesses unique features and colors that can only be found in slow-growth wood that is naturally aged.
Distinctives of Reclaimed Hickory
Our Hickory hardwood flooring features wide variations in color, from nearly white to dark brown, and a delicate balance of sound cracks, checking, wormholes and knots. It is the strongest commercial wood available.
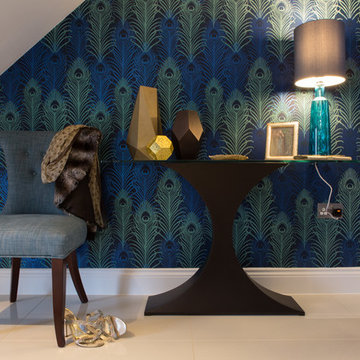
Lucy Williams Photography
Свежая идея для дизайна: коридор среднего размера в стиле модернизм с полом из керамогранита и разноцветными стенами - отличное фото интерьера
Свежая идея для дизайна: коридор среднего размера в стиле модернизм с полом из керамогранита и разноцветными стенами - отличное фото интерьера
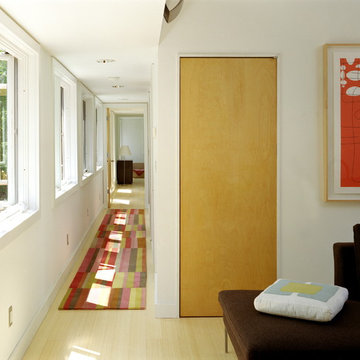
The winning entry of the Dwell Home Design Invitational is situated on a hilly site in North Carolina among seven wooded acres. The home takes full advantage of it’s natural surroundings: bringing in the woodland views and natural light through plentiful windows, generously sized decks off the front and rear facades, and a roof deck with an outdoor fireplace. With 2,400 sf divided among five prefabricated modules, the home offers compact and efficient quarters made up of large open living spaces and cozy private enclaves.
To meet the necessity of creating a livable floor plan and a well-orchestrated flow of space, the ground floor is an open plan module containing a living room, dining area, and a kitchen that can be entirely open to the outside or enclosed by a curtain. Sensitive to the clients’ desire for more defined communal/private spaces, the private spaces are more compartmentalized making up the second floor of the home. The master bedroom at one end of the volume looks out onto a grove of trees, and two bathrooms and a guest/office run along the same axis.
The design of the home responds specifically to the location and immediate surroundings in terms of solar orientation and footprint, therefore maximizing the microclimate. The construction process also leveraged the efficiency of wood-frame modulars, where approximately 80% of the house was built in a factory. By utilizing the opportunities available for off-site construction, the time required of crews on-site was significantly diminished, minimizing the environmental impact on the local ecosystem, the waste that is typically deposited on or near the site, and the transport of crews and materials.
The Dwell Home has become a precedent in demonstrating the superiority of prefabricated building technology over site-built homes in terms of environmental factors, quality and efficiency of building, and the cost and speed of construction and design.
Architects: Joseph Tanney, Robert Luntz
Project Architect: Michael MacDonald
Project Team: Shawn Brown, Craig Kim, Jeff Straesser, Jerome Engelking, Catarina Ferreira
Manufacturer: Carolina Building Solutions
Contractor: Mount Vernon Homes
Photographer: © Jerry Markatos, © Roger Davies, © Wes Milholen
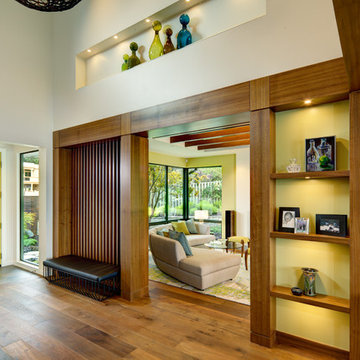
Источник вдохновения для домашнего уюта: коридор среднего размера в стиле ретро с бежевыми стенами, паркетным полом среднего тона и коричневым полом
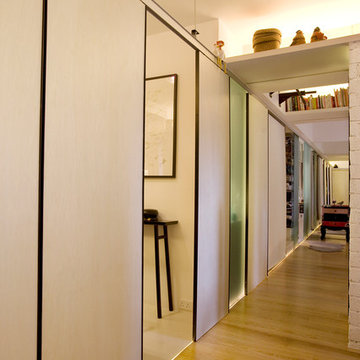
The long corridor and sliding doors design, turn the corridor into an open space for the adjoining and distinct room. Unconventional design which stands out from the cliché corridor design which is bounded by walls. LED lighting is embedded into the tracking along the corridor, when switched on, the LED lights mimic the look of the airport runway.
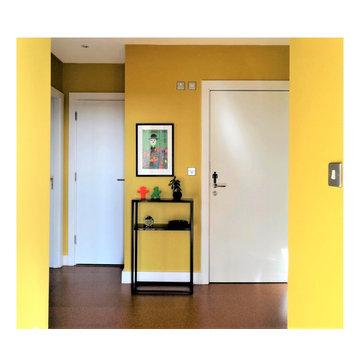
The seven wooden doors were painted white to allow for a cheery wall colour.
The floors were changed to cork to warm it up and modernise it. Some of the eclectic art could be hung here adding to the fun.
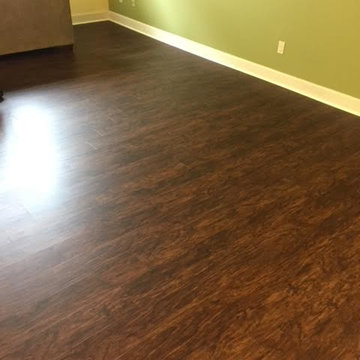
На фото: большой коридор в классическом стиле с зелеными стенами, полом из винила и коричневым полом с
Желтый коридор – фото дизайна интерьера
4
