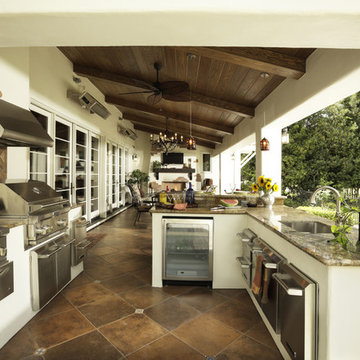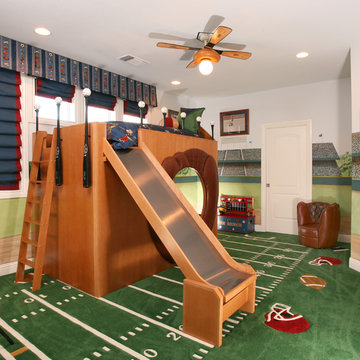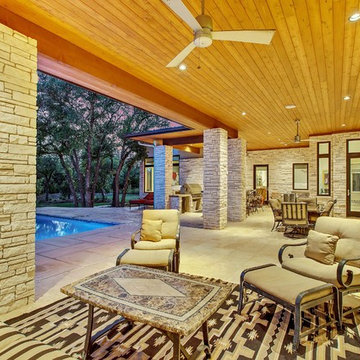Фото – желтые интерьеры и экстерьеры
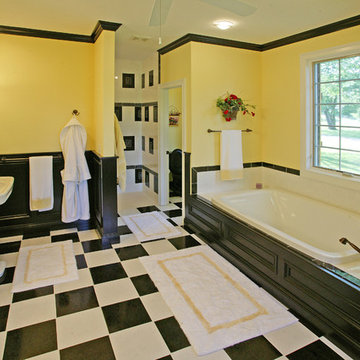
Custom Homes, Cincinnati, Ohio, Robert Lucke Group, Long Cove, communities, Mason, Ohio, Luxury Homes, Ranch, craftsman, modern, contemporary
Идея дизайна: ванная комната в стиле рустика с раковиной с пьедесталом и желтыми стенами
Идея дизайна: ванная комната в стиле рустика с раковиной с пьедесталом и желтыми стенами
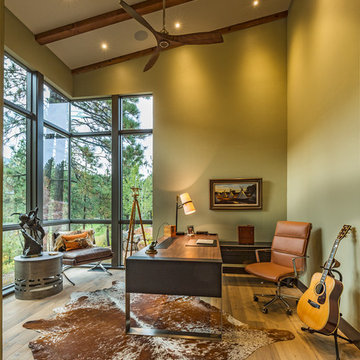
Marona Photography
На фото: большое рабочее место в современном стиле с зелеными стенами, светлым паркетным полом и отдельно стоящим рабочим столом с
На фото: большое рабочее место в современном стиле с зелеными стенами, светлым паркетным полом и отдельно стоящим рабочим столом с

The kitchen and dining rooms open out onto the deck. Photo by Tatjana Plitt.
На фото: параллельная кухня-гостиная в современном стиле с плоскими фасадами, желтыми фасадами, желтым фартуком, фартуком из плитки кабанчик, паркетным полом среднего тона, островом и коричневым полом
На фото: параллельная кухня-гостиная в современном стиле с плоскими фасадами, желтыми фасадами, желтым фартуком, фартуком из плитки кабанчик, паркетным полом среднего тона, островом и коричневым полом
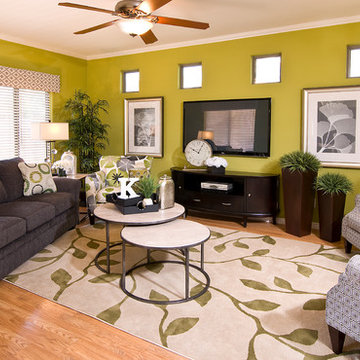
На фото: открытая гостиная комната среднего размера в современном стиле с зелеными стенами, телевизором на стене и светлым паркетным полом с
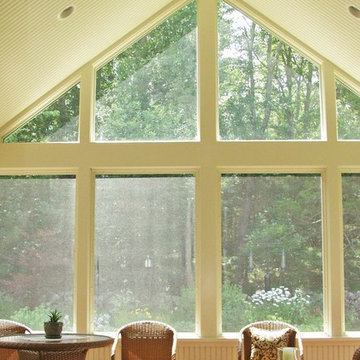
As you enter the three season room through the interior home entrance you fall under the spell of outdoor ( and indoor) living at its best.
Photos by Archadeck of Suburban Boston
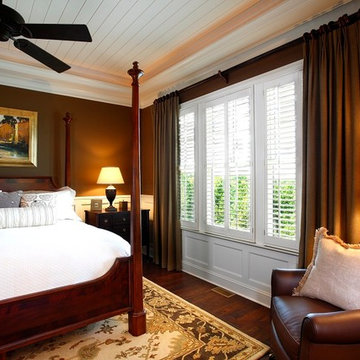
chair rail, chocolate brown walls, drapes, floor lamp, four poster bed, plantation blinds, rich, warm, white trim, wood nightstand, wood plank ceiling,

Renovation of existing family room, custom built-in cabinetry for TV, drop down movie screen and books. A new articulated ceiling along with wall panels, a bench and other storage was designed as well.
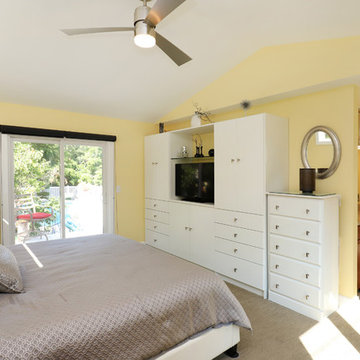
The owners of this farmhouse were tempted to sell their home and move to Florida. They decided they would stay if they could remodel to accommodate main floor living with a new master suite and an enlarged family room. A design with three additions enabled us to make all the changes they requested.
One addition created the master suite, the second was a five-foot bump out in the family room, and the third is a breezeway addition connecting the garage to the main house.
Special features include a master bath with a no-threshold shower and floating vanity. Windows are strategically placed throughout to allow views to the outdoor swimming pool.
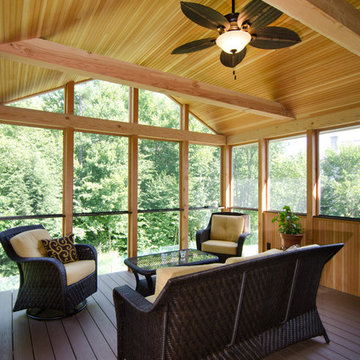
На фото: терраса среднего размера в классическом стиле с темным паркетным полом и стандартным потолком без камина с
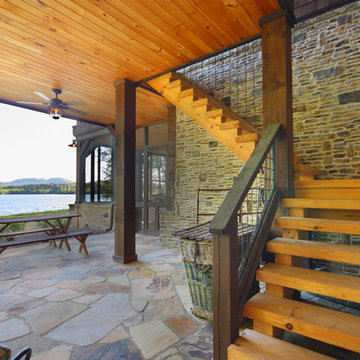
Источник вдохновения для домашнего уюта: двор в стиле рустика с покрытием из каменной брусчатки и навесом
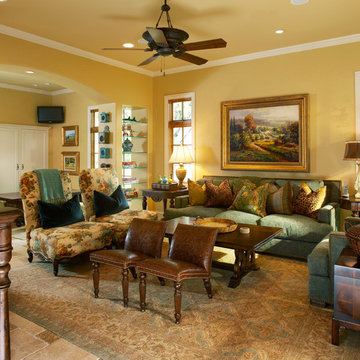
Photographer: Ken Vaughan
На фото: комната для игр в классическом стиле с бежевыми стенами и полом из травертина
На фото: комната для игр в классическом стиле с бежевыми стенами и полом из травертина
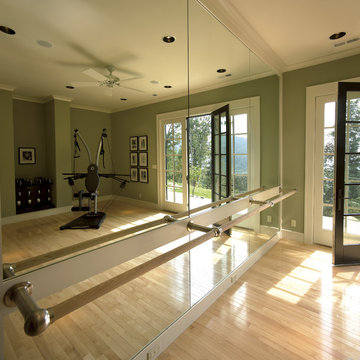
Photography: Midcoast Studios
Builder: MWB Construction
Interior Design: Linda Woodrum
Идея дизайна: домашний тренажерный зал в классическом стиле
Идея дизайна: домашний тренажерный зал в классическом стиле
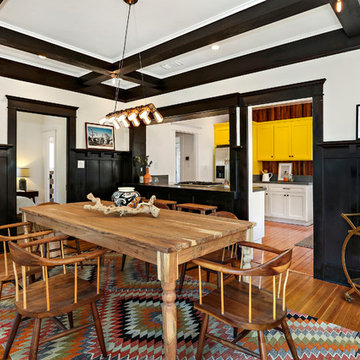
Идея дизайна: отдельная столовая в стиле фьюжн с белыми стенами, паркетным полом среднего тона и коричневым полом

На фото: парадная, открытая гостиная комната среднего размера в стиле фьюжн с желтыми стенами, паркетным полом среднего тона и коричневым полом без камина, телевизора с
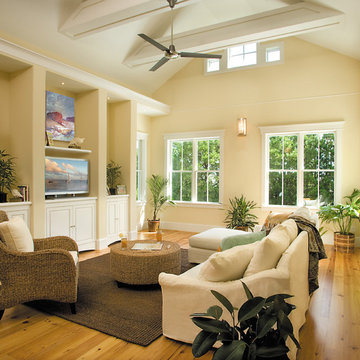
Пример оригинального дизайна: гостиная комната в морском стиле с бежевыми стенами, паркетным полом среднего тона и отдельно стоящим телевизором
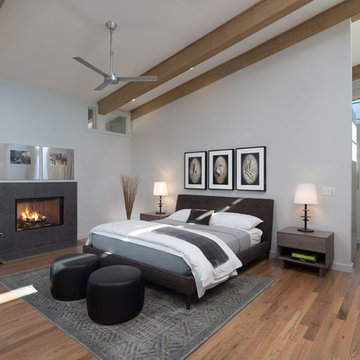
© Creative Sources Photography / Rion Rizzo
Пример оригинального дизайна: хозяйская спальня среднего размера в современном стиле с серыми стенами, паркетным полом среднего тона, стандартным камином и фасадом камина из плитки
Пример оригинального дизайна: хозяйская спальня среднего размера в современном стиле с серыми стенами, паркетным полом среднего тона, стандартным камином и фасадом камина из плитки
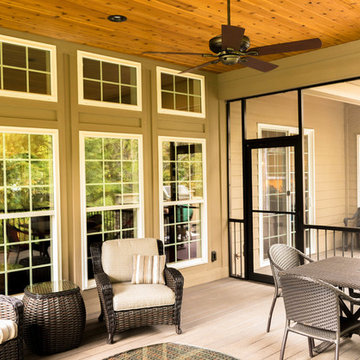
Heartlands built this screen room with bronze aluminum, a bronze Gerkin swinging screen door, walnut colored GeoDeck composite decking, and more.
На фото: веранда среднего размера на заднем дворе в классическом стиле с крыльцом с защитной сеткой и навесом с
На фото: веранда среднего размера на заднем дворе в классическом стиле с крыльцом с защитной сеткой и навесом с
Фото – желтые интерьеры и экстерьеры
2



















