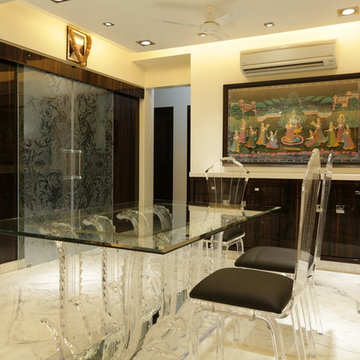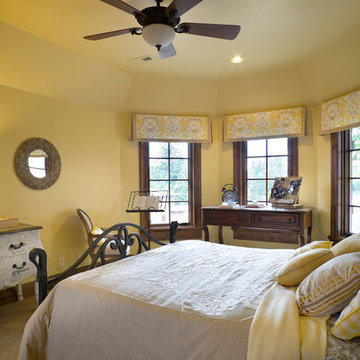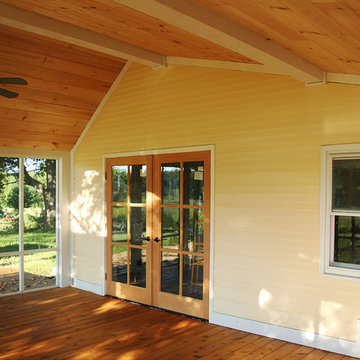Фото – желтые интерьеры и экстерьеры

This gourmet kitchen includes wood burning pizza oven, grill, side burner, egg smoker, sink, refrigerator, trash chute, serving station and more!
Photography: Daniel Driensky

This newly built Old Mission style home gave little in concessions in regards to historical accuracies. To create a usable space for the family, Obelisk Home provided finish work and furnishings but in needed to keep with the feeling of the home. The coffee tables bunched together allow flexibility and hard surfaces for the girls to play games on. New paint in historical sage, window treatments in crushed velvet with hand-forged rods, leather swivel chairs to allow “bird watching” and conversation, clean lined sofa, rug and classic carved chairs in a heavy tapestry to bring out the love of the American Indian style and tradition.
Original Artwork by Jane Troup
Photos by Jeremy Mason McGraw
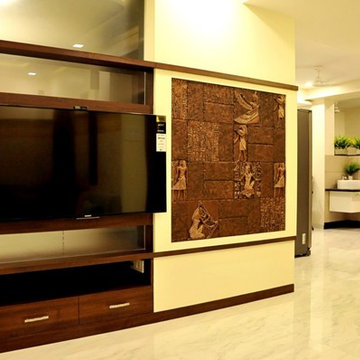
For this residential project, we decided to use of the trending and elegant grey colour because it provides the perfect canvas for just about any style. By using wallpapers, laminate and textured paint, we gave a contemporary twist to the traditional idea. While keeping white as a base colour to give the house an airy vibe, we have also used colours from the warm colour palette to enhance the space’s comfy aura. A space-saving L shaped sofa in grey is paired with colour popping tones of blue and yellow to amplify the contrast effect. The main highlight in the living room is the mural work on the wall where the TV is placed. In the L-shaped kitchen, we have utilised all the available space in an optimal fashion by fitting in the limited space numerous features like a unit to a dedicated built-in space for appliances and enough over-head storage. Sliding doors are a great solution as you don’t need the clearance area after leaving the doors open. We have included them in the design to avoid space wastage. Though the bed in Master bedroom is simple in design, the motif patterned wallpaper gives a room a royal look while complementing the overall colour scheme.

Shaded nook perfect for a beach read. Photography: Van Inwegen Digital Arts.
Свежая идея для дизайна: пергола на террасе на крыше, на крыше в стиле неоклассика (современная классика) с растениями в контейнерах - отличное фото интерьера
Свежая идея для дизайна: пергола на террасе на крыше, на крыше в стиле неоклассика (современная классика) с растениями в контейнерах - отличное фото интерьера

Источник вдохновения для домашнего уюта: веранда на заднем дворе в стиле неоклассика (современная классика) с покрытием из каменной брусчатки, навесом и зоной барбекю
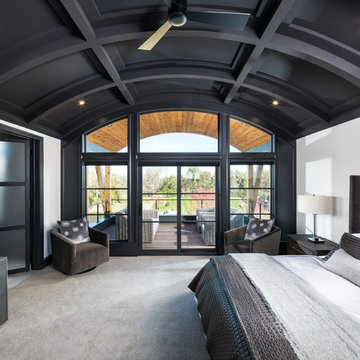
Landmark Photography
Источник вдохновения для домашнего уюта: спальня в современном стиле с белыми стенами, ковровым покрытием и серым полом
Источник вдохновения для домашнего уюта: спальня в современном стиле с белыми стенами, ковровым покрытием и серым полом

History, revived. An early 19th century Dutch farmstead, nestled in the hillside of Bucks County, Pennsylvania, offered a storied canvas on which to layer replicated additions and contemporary components. Endowed with an extensive art collection, the house and barn serve as a platform for aesthetic appreciation in all forms.
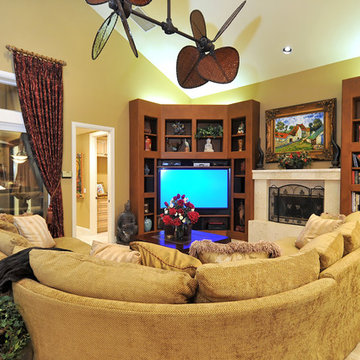
Пример оригинального дизайна: открытая гостиная комната в морском стиле с бежевыми стенами, стандартным камином и телевизором в углу
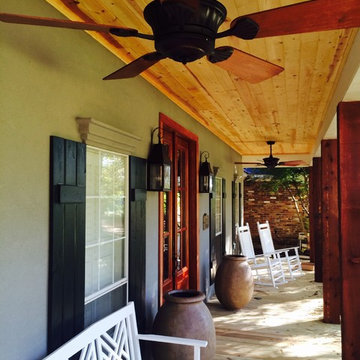
На фото: большая веранда на переднем дворе в стиле неоклассика (современная классика) с настилом и навесом с

Florian Grohen
Стильный дизайн: нейтральная детская с игровой в современном стиле с ковровым покрытием и белыми стенами для ребенка от 4 до 10 лет - последний тренд
Стильный дизайн: нейтральная детская с игровой в современном стиле с ковровым покрытием и белыми стенами для ребенка от 4 до 10 лет - последний тренд
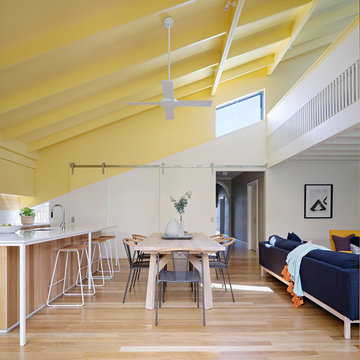
New living space with a 'Joyful' yellow ceiling showing the mezzanine above. Photo by Tatjana Plitt.
На фото: гостиная-столовая в современном стиле с белыми стенами, паркетным полом среднего тона и коричневым полом с
На фото: гостиная-столовая в современном стиле с белыми стенами, паркетным полом среднего тона и коричневым полом с

This charming European-inspired home juxtaposes old-world architecture with more contemporary details. The exterior is primarily comprised of granite stonework with limestone accents. The stair turret provides circulation throughout all three levels of the home, and custom iron windows afford expansive lake and mountain views. The interior features custom iron windows, plaster walls, reclaimed heart pine timbers, quartersawn oak floors and reclaimed oak millwork.
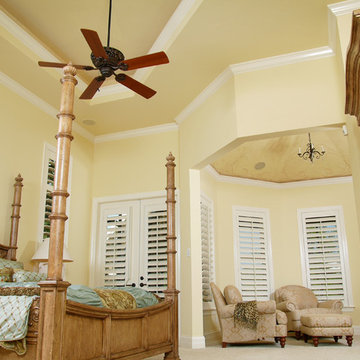
Источник вдохновения для домашнего уюта: большая хозяйская спальня в стиле ретро с желтыми стенами и ковровым покрытием без камина
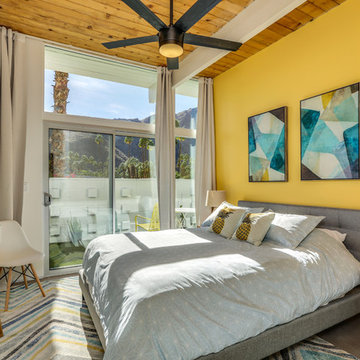
Свежая идея для дизайна: спальня в стиле ретро с желтыми стенами, бетонным полом и серым полом - отличное фото интерьера
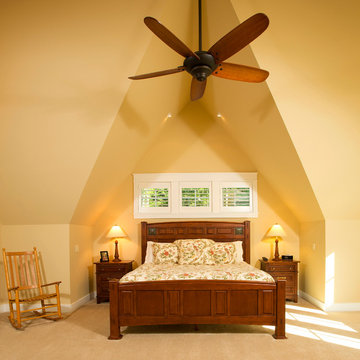
The design of this home was driven by the owners’ desire for a three-bedroom waterfront home that showcased the spectacular views and park-like setting. As nature lovers, they wanted their home to be organic, minimize any environmental impact on the sensitive site and embrace nature.
This unique home is sited on a high ridge with a 45° slope to the water on the right and a deep ravine on the left. The five-acre site is completely wooded and tree preservation was a major emphasis. Very few trees were removed and special care was taken to protect the trees and environment throughout the project. To further minimize disturbance, grades were not changed and the home was designed to take full advantage of the site’s natural topography. Oak from the home site was re-purposed for the mantle, powder room counter and select furniture.
The visually powerful twin pavilions were born from the need for level ground and parking on an otherwise challenging site. Fill dirt excavated from the main home provided the foundation. All structures are anchored with a natural stone base and exterior materials include timber framing, fir ceilings, shingle siding, a partial metal roof and corten steel walls. Stone, wood, metal and glass transition the exterior to the interior and large wood windows flood the home with light and showcase the setting. Interior finishes include reclaimed heart pine floors, Douglas fir trim, dry-stacked stone, rustic cherry cabinets and soapstone counters.
Exterior spaces include a timber-framed porch, stone patio with fire pit and commanding views of the Occoquan reservoir. A second porch overlooks the ravine and a breezeway connects the garage to the home.
Numerous energy-saving features have been incorporated, including LED lighting, on-demand gas water heating and special insulation. Smart technology helps manage and control the entire house.
Greg Hadley Photography

Стильный дизайн: одноэтажный, белый дом в морском стиле с вальмовой крышей, металлической крышей и белой крышей - последний тренд
Фото – желтые интерьеры и экстерьеры
1




















