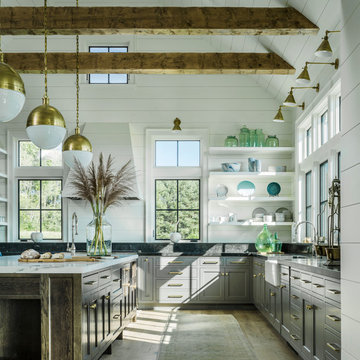Фото – зеленые интерьеры и экстерьеры

Источник вдохновения для домашнего уюта: п-образная кухня в средиземноморском стиле с врезной мойкой, фасадами с утопленной филенкой, зелеными фасадами, белым фартуком, техникой из нержавеющей стали, паркетным полом среднего тона, островом, коричневым полом и белой столешницей
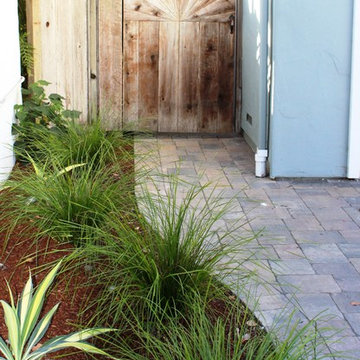
This cute beach house in the iconic Pleasure Point neighborhood needed an overhaul after years of salt spray and neglect. My client wanted low-maintenance plants, year-round color and succulents. He also wanted a peaceful, zen-like environment. We chose neutral pavers in greys and tans in a simple pattern for the driveway and flagstone for the patio that matched the new colors of the home. The plant palette is simple yet striking and about as low-maintenance as you can get. A beautiful waterfall cascades over stone and percolates gradually into the drycreek. A perfect spot for unwinding with a glass of wine after a long day.
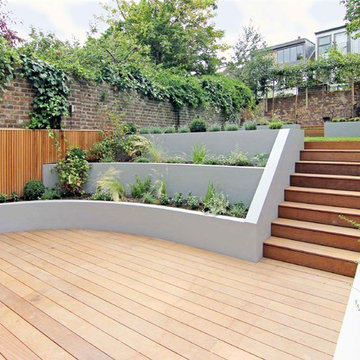
A comprehensive renovation and extension of a Grade 2 Listed Building within the Cross Street Conservation Area in Islington, London.
The extension of this listed property involved sensitive negotiations with the planning authorities to secure a successful outcome. Once secured, this project involved extensive remodelling throughout and the construction of a part two storey extension to the rear to create dramatic living accommodation that spills out into the garden behind. The renovation and terracing of the garden adds to the spatial qualities of the internal and external living space. A master suite in the converted loft completed the works, releasing views across the surrounding London rooftops.
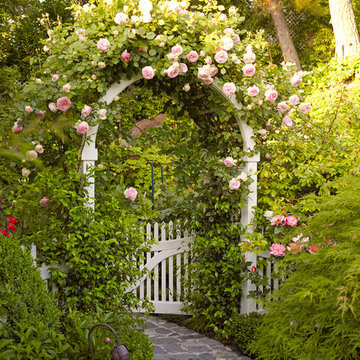
Свежая идея для дизайна: регулярный сад в классическом стиле с садовой дорожкой или калиткой и покрытием из каменной брусчатки - отличное фото интерьера

Zen Master Bath
Стильный дизайн: главная ванная комната среднего размера в восточном стиле с светлыми деревянными фасадами, японской ванной, угловым душем, унитазом-моноблоком, зеленой плиткой, керамогранитной плиткой, зелеными стенами, полом из керамогранита, настольной раковиной, столешницей из искусственного кварца, коричневым полом и душем с распашными дверями - последний тренд
Стильный дизайн: главная ванная комната среднего размера в восточном стиле с светлыми деревянными фасадами, японской ванной, угловым душем, унитазом-моноблоком, зеленой плиткой, керамогранитной плиткой, зелеными стенами, полом из керамогранита, настольной раковиной, столешницей из искусственного кварца, коричневым полом и душем с распашными дверями - последний тренд

Landscape lighting is used to enhance the evening experience.
http://www.jerryfinleyphotography.com/
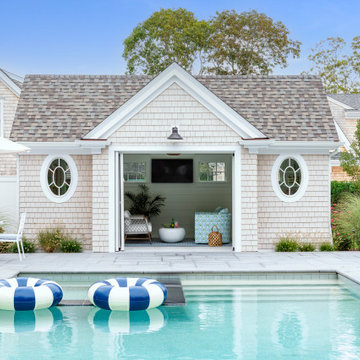
Свежая идея для дизайна: бассейн в морском стиле - отличное фото интерьера

Wall of windows over kitchen sink. Casement windows allow easy opening. Photo by David Berlekamp
Источник вдохновения для домашнего уюта: большая угловая кухня в классическом стиле с фасадами в стиле шейкер, серым фартуком, фартуком из плитки кабанчик, техникой из нержавеющей стали, паркетным полом среднего тона, островом, коричневым полом, врезной мойкой, белыми фасадами, столешницей из кварцевого агломерата и белой столешницей
Источник вдохновения для домашнего уюта: большая угловая кухня в классическом стиле с фасадами в стиле шейкер, серым фартуком, фартуком из плитки кабанчик, техникой из нержавеющей стали, паркетным полом среднего тона, островом, коричневым полом, врезной мойкой, белыми фасадами, столешницей из кварцевого агломерата и белой столешницей

Builder: John Kraemer & Sons | Building Architecture: Charlie & Co. Design | Interiors: Martha O'Hara Interiors | Photography: Landmark Photography
На фото: открытая гостиная комната среднего размера в стиле неоклассика (современная классика) с серыми стенами, светлым паркетным полом, стандартным камином, фасадом камина из камня, телевизором на стене и коричневым полом с
На фото: открытая гостиная комната среднего размера в стиле неоклассика (современная классика) с серыми стенами, светлым паркетным полом, стандартным камином, фасадом камина из камня, телевизором на стене и коричневым полом с

На фото: главная ванная комната среднего размера в классическом стиле с фасадами цвета дерева среднего тона, отдельно стоящей ванной, двойным душем, унитазом-моноблоком, бежевой плиткой, керамогранитной плиткой, бежевыми стенами, полом из керамогранита, врезной раковиной, столешницей из гранита и фасадами с выступающей филенкой

Свежая идея для дизайна: угловая кухня среднего размера в стиле неоклассика (современная классика) с монолитной мойкой, плоскими фасадами, зелеными фасадами, столешницей из кварцита, техникой из нержавеющей стали, светлым паркетным полом, островом и коричневым полом - отличное фото интерьера
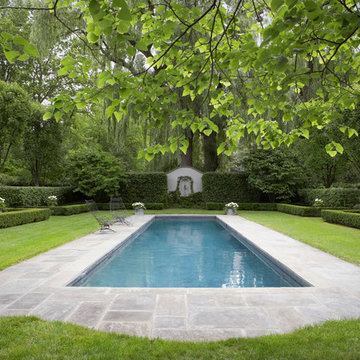
На фото: большой прямоугольный, естественный бассейн на заднем дворе в классическом стиле с покрытием из плитки с
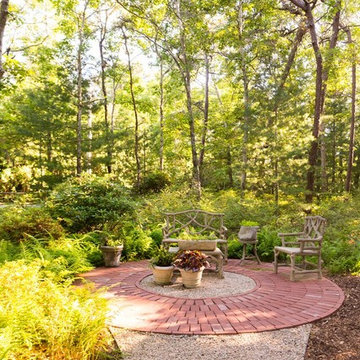
Пример оригинального дизайна: солнечный регулярный сад среднего размера на переднем дворе в классическом стиле с хорошей освещенностью и мощением клинкерной брусчаткой

Outdoor living room designed by Sue Oda Landscape Architect.
Photo: ilumus photography & marketing
Model: The Mighty Mighty Mellow, Milo McPhee, Esq.

James Ray Spahn
Источник вдохновения для домашнего уюта: угловая кухня среднего размера в стиле неоклассика (современная классика) с обеденным столом, врезной мойкой, стеклянными фасадами, белыми фасадами, мраморной столешницей, белым фартуком, фартуком из каменной плиты, техникой из нержавеющей стали, светлым паркетным полом и островом
Источник вдохновения для домашнего уюта: угловая кухня среднего размера в стиле неоклассика (современная классика) с обеденным столом, врезной мойкой, стеклянными фасадами, белыми фасадами, мраморной столешницей, белым фартуком, фартуком из каменной плиты, техникой из нержавеющей стали, светлым паркетным полом и островом
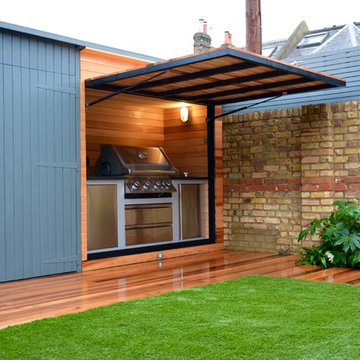
На фото: терраса среднего размера на заднем дворе в современном стиле с
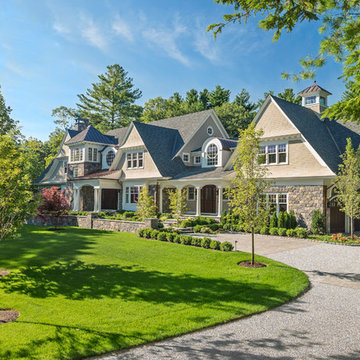
Built by Sanford Custom Builders and custom designed by Jan Gleysteen Architects, this classical shingle and stone home offers finely crafted architectural details throughout. The home is situated on a gentle knoll and is approached by a circular receiving court. Amenities include 5 en-suite bedrooms including a master bedroom with adjoining luxurious spa bath, walk up office suite with additional bath, media/movie theater room, step-down mahogany family room, first floor office with wood paneling and barrel vaulted ceilings. On the lower level there is a gym, wet bar and billiard room.

This property was transformed from an 1870s YMCA summer camp into an eclectic family home, built to last for generations. Space was made for a growing family by excavating the slope beneath and raising the ceilings above. Every new detail was made to look vintage, retaining the core essence of the site, while state of the art whole house systems ensure that it functions like 21st century home.
This home was featured on the cover of ELLE Décor Magazine in April 2016.
G.P. Schafer, Architect
Rita Konig, Interior Designer
Chambers & Chambers, Local Architect
Frederika Moller, Landscape Architect
Eric Piasecki, Photographer

Jim Bartsch Photography
Пример оригинального дизайна: большой солнечный участок и сад на заднем дворе в стиле ретро с садовой дорожкой или калиткой, хорошей освещенностью и мощением тротуарной плиткой
Пример оригинального дизайна: большой солнечный участок и сад на заднем дворе в стиле ретро с садовой дорожкой или калиткой, хорошей освещенностью и мощением тротуарной плиткой
Фото – зеленые интерьеры и экстерьеры
13



















