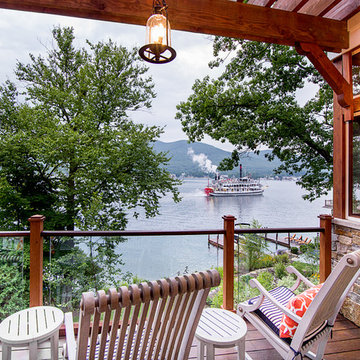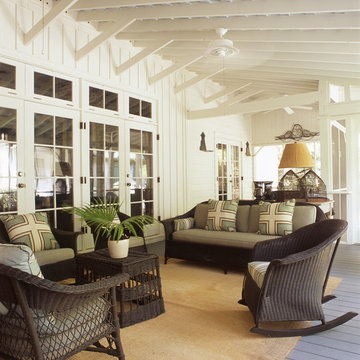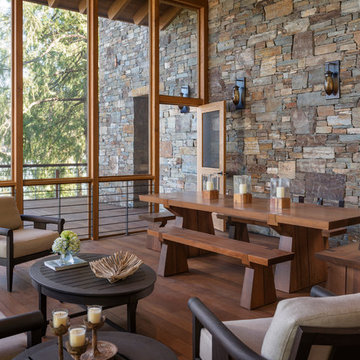Фото: веранда в стиле рустика
Сортировать:
Бюджет
Сортировать:Популярное за сегодня
61 - 80 из 7 092 фото
1 из 2
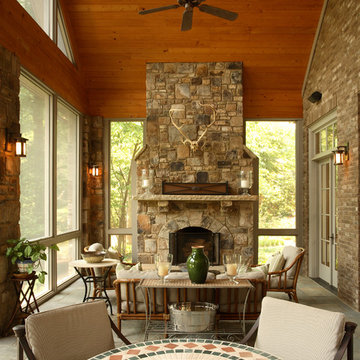
Свежая идея для дизайна: веранда в стиле рустика с крыльцом с защитной сеткой, покрытием из каменной брусчатки и навесом - отличное фото интерьера
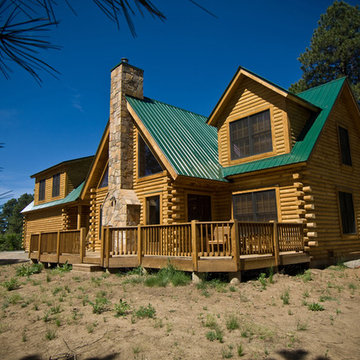
Источник вдохновения для домашнего уюта: веранда среднего размера на заднем дворе в стиле рустика с местом для костра и настилом
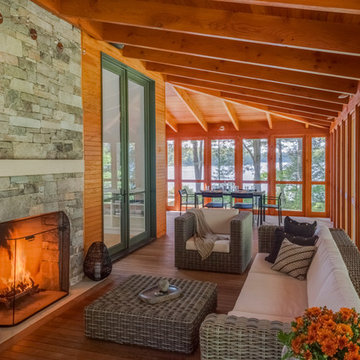
Photography by: Brian Vanden Brink
Свежая идея для дизайна: большая веранда на боковом дворе в стиле рустика с местом для костра, настилом, навесом и защитой от солнца - отличное фото интерьера
Свежая идея для дизайна: большая веранда на боковом дворе в стиле рустика с местом для костра, настилом, навесом и защитой от солнца - отличное фото интерьера
Find the right local pro for your project
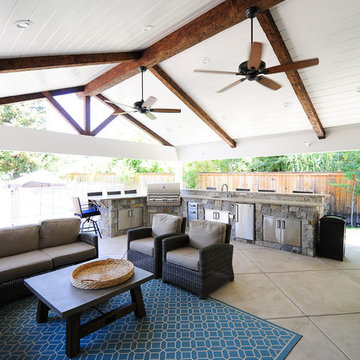
Ashlee Gadd
Пример оригинального дизайна: веранда на заднем дворе в стиле рустика с летней кухней, покрытием из декоративного бетона и навесом
Пример оригинального дизайна: веранда на заднем дворе в стиле рустика с летней кухней, покрытием из декоративного бетона и навесом
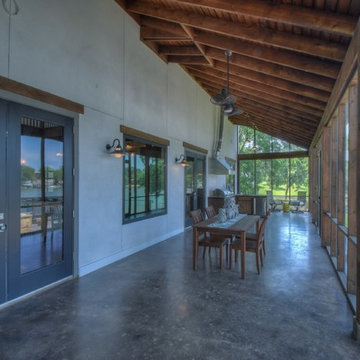
Стильный дизайн: большая веранда на заднем дворе в стиле рустика с крыльцом с защитной сеткой, покрытием из бетонных плит и навесом - последний тренд
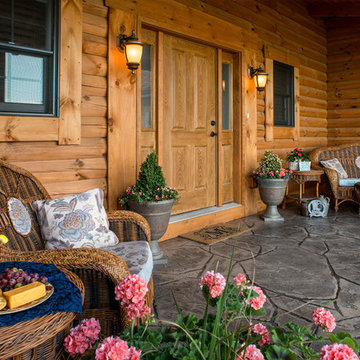
Rick Lee Photography
Идея дизайна: веранда среднего размера на переднем дворе в стиле рустика с покрытием из каменной брусчатки и навесом
Идея дизайна: веранда среднего размера на переднем дворе в стиле рустика с покрытием из каменной брусчатки и навесом
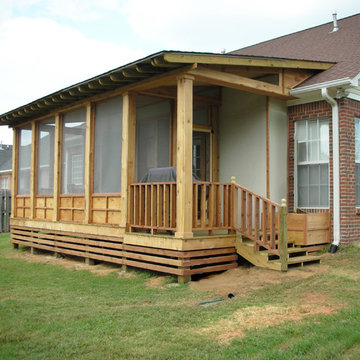
Стильный дизайн: веранда среднего размера на заднем дворе в стиле рустика с крыльцом с защитной сеткой, настилом и навесом - последний тренд
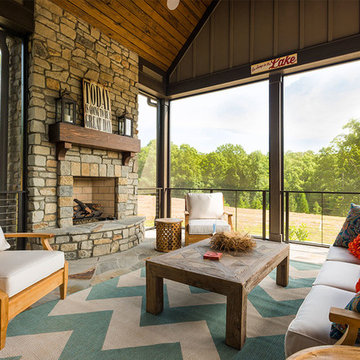
Пример оригинального дизайна: веранда в стиле рустика с крыльцом с защитной сеткой, покрытием из каменной брусчатки и навесом
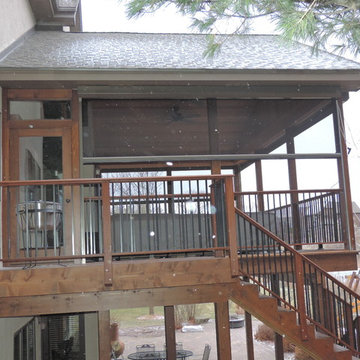
Стильный дизайн: веранда среднего размера на боковом дворе в стиле рустика с крыльцом с защитной сеткой, мощением тротуарной плиткой и навесом - последний тренд
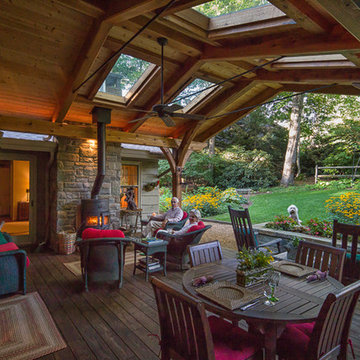
Carolina Timberworks
Свежая идея для дизайна: большая веранда на заднем дворе в стиле рустика с местом для костра и настилом - отличное фото интерьера
Свежая идея для дизайна: большая веранда на заднем дворе в стиле рустика с местом для костра и настилом - отличное фото интерьера

Traditional design blends well with 21st century accessibility standards. Designed by architect Jeremiah Battles of Acacia Architects and built by Ben Quie & Sons, this beautiful new home features details found a century ago, combined with a creative use of space and technology to meet the owner’s mobility needs. Even the elevator is detailed with quarter-sawn oak paneling. Feeling as though it has been here for generations, this home combines architectural salvage with creative design. The owner brought in vintage lighting fixtures, a Tudor fireplace surround, and beveled glass for windows and doors. The kitchen pendants and sconces were custom made to match a 1912 Sheffield fixture she had found. Quarter-sawn oak in the living room, dining room, and kitchen, and flat-sawn oak in the pantry, den, and powder room accent the traditional feel of this brand-new home.
Design by Acacia Architects/Jeremiah Battles
Construction by Ben Quie and Sons
Photography by: Troy Thies
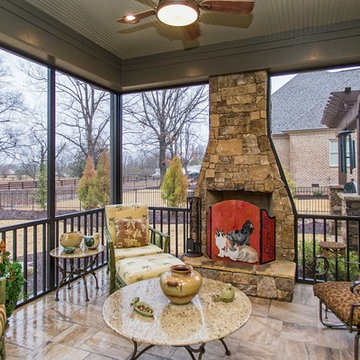
На фото: веранда среднего размера на заднем дворе в стиле рустика с крыльцом с защитной сеткой, покрытием из плитки и навесом с
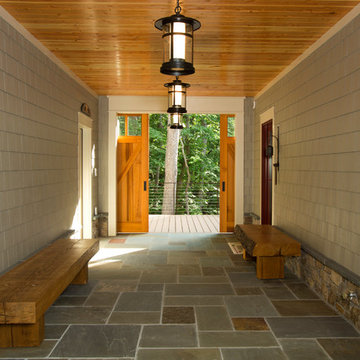
The design of this home was driven by the owners’ desire for a three-bedroom waterfront home that showcased the spectacular views and park-like setting. As nature lovers, they wanted their home to be organic, minimize any environmental impact on the sensitive site and embrace nature.
This unique home is sited on a high ridge with a 45° slope to the water on the right and a deep ravine on the left. The five-acre site is completely wooded and tree preservation was a major emphasis. Very few trees were removed and special care was taken to protect the trees and environment throughout the project. To further minimize disturbance, grades were not changed and the home was designed to take full advantage of the site’s natural topography. Oak from the home site was re-purposed for the mantle, powder room counter and select furniture.
The visually powerful twin pavilions were born from the need for level ground and parking on an otherwise challenging site. Fill dirt excavated from the main home provided the foundation. All structures are anchored with a natural stone base and exterior materials include timber framing, fir ceilings, shingle siding, a partial metal roof and corten steel walls. Stone, wood, metal and glass transition the exterior to the interior and large wood windows flood the home with light and showcase the setting. Interior finishes include reclaimed heart pine floors, Douglas fir trim, dry-stacked stone, rustic cherry cabinets and soapstone counters.
Exterior spaces include a timber-framed porch, stone patio with fire pit and commanding views of the Occoquan reservoir. A second porch overlooks the ravine and a breezeway connects the garage to the home.
Numerous energy-saving features have been incorporated, including LED lighting, on-demand gas water heating and special insulation. Smart technology helps manage and control the entire house.
Greg Hadley Photography
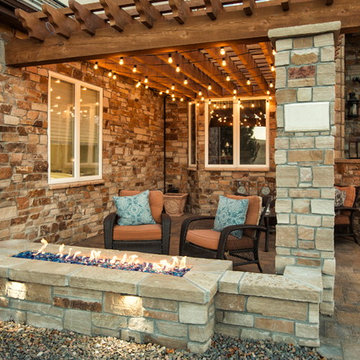
Пример оригинального дизайна: пергола на веранде среднего размера на переднем дворе в стиле рустика с местом для костра и покрытием из каменной брусчатки
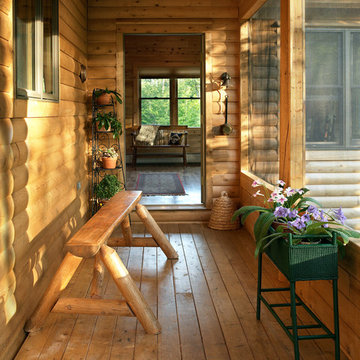
Home by: Katahdin Cedar Log Homes
Пример оригинального дизайна: веранда в стиле рустика
Пример оригинального дизайна: веранда в стиле рустика
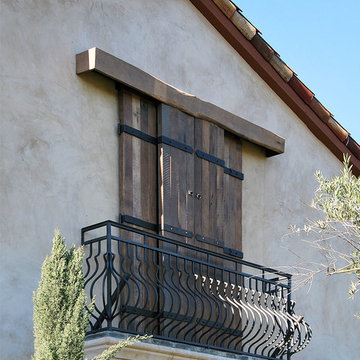
Идея дизайна: маленькая веранда на боковом дворе в стиле рустика для на участке и в саду
Фото: веранда в стиле рустика
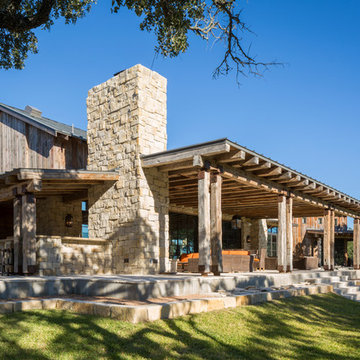
Andrew Pogue Photography
Свежая идея для дизайна: веранда на переднем дворе в стиле рустика - отличное фото интерьера
Свежая идея для дизайна: веранда на переднем дворе в стиле рустика - отличное фото интерьера
4
