Фото: огромная веранда в стиле рустика
Сортировать:
Бюджет
Сортировать:Популярное за сегодня
1 - 20 из 125 фото
1 из 3

expansive covered porch with stunning lake views, features large stone fireplace, tv and a grilling station
Пример оригинального дизайна: огромная веранда в стиле рустика с навесом, настилом и зоной барбекю
Пример оригинального дизайна: огромная веранда в стиле рустика с навесом, настилом и зоной барбекю
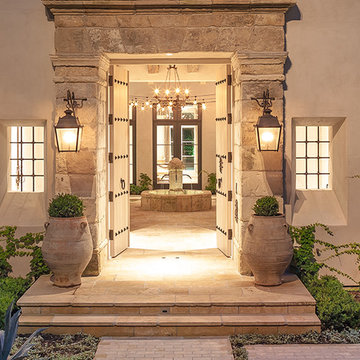
Стильный дизайн: огромная веранда на переднем дворе в стиле рустика с покрытием из каменной брусчатки - последний тренд
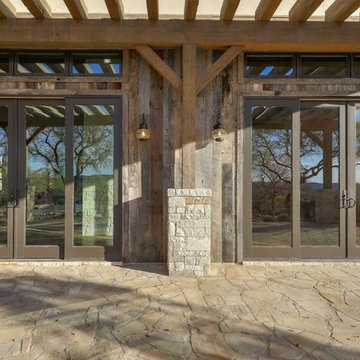
Lauren Keller | Luxury Real Estate Services, LLC
Reclaimed Barnwood Siding - https://www.woodco.com/products/wheaton-wallboard/
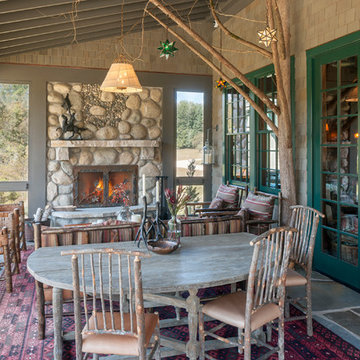
Porch
Стильный дизайн: огромная веранда в стиле рустика с крыльцом с защитной сеткой и навесом - последний тренд
Стильный дизайн: огромная веранда в стиле рустика с крыльцом с защитной сеткой и навесом - последний тренд
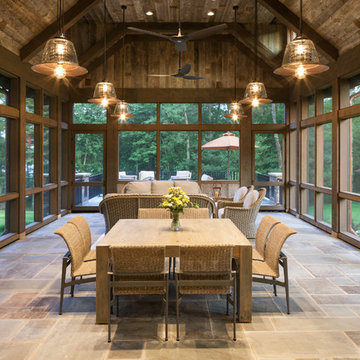
ORIJIN STONE premium Bluestone is found throughout this extraordinary cabin retreat. Featuring Bluestone Full Color Natural Cleft patterned paving. Tea2 Architects, John Kraemer & Sons, Clontz Masonry, Timber Ridge Landscape, Landmark Photography.
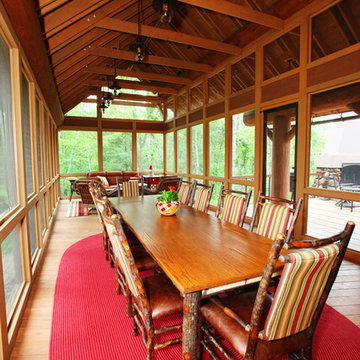
Идея дизайна: огромная веранда на заднем дворе в стиле рустика с крыльцом с защитной сеткой, настилом и навесом

Свежая идея для дизайна: огромная веранда на заднем дворе в стиле рустика с колоннами, мощением тротуарной плиткой, навесом и металлическими перилами - отличное фото интерьера
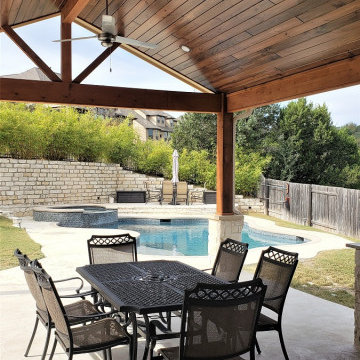
STEINER RANCH COVERED PORCH CREATES ELEGANT OUTDOOR KITCHEN SPACE
Свежая идея для дизайна: огромная веранда на заднем дворе в стиле рустика с летней кухней и навесом - отличное фото интерьера
Свежая идея для дизайна: огромная веранда на заднем дворе в стиле рустика с летней кухней и навесом - отличное фото интерьера
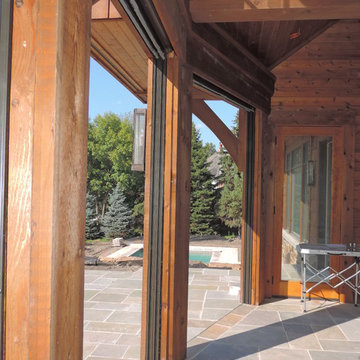
На фото: огромная веранда на заднем дворе в стиле рустика с крыльцом с защитной сеткой, навесом и покрытием из каменной брусчатки с
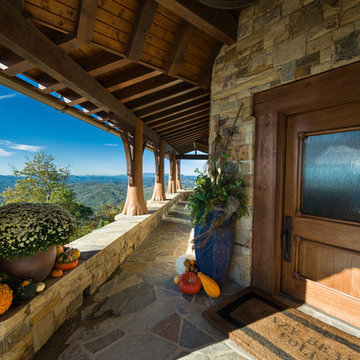
David Ramsey
Стильный дизайн: огромная веранда на переднем дворе в стиле рустика с покрытием из каменной брусчатки и навесом - последний тренд
Стильный дизайн: огромная веранда на переднем дворе в стиле рустика с покрытием из каменной брусчатки и навесом - последний тренд
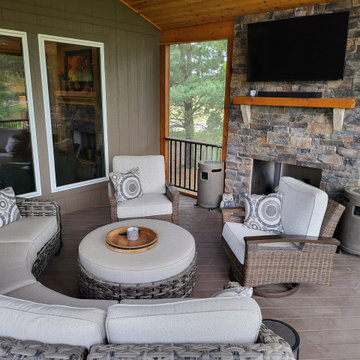
This Parkville MO screen porch features PetScreen screening system, with an open gable for ultimate light and air penetration. The porch also boasts a tongue and groove cathedral ceiling, full electrical installation with recessed lighting and a ceiling fan, a drink rail cap, and a stone porch fireplace for luxury and warmth.
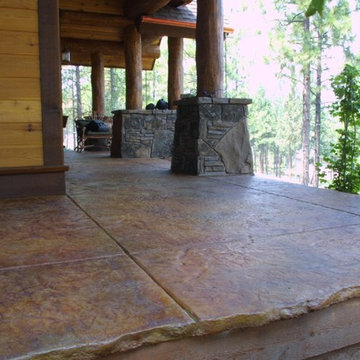
Пример оригинального дизайна: огромная веранда на заднем дворе в стиле рустика с навесом и покрытием из декоративного бетона
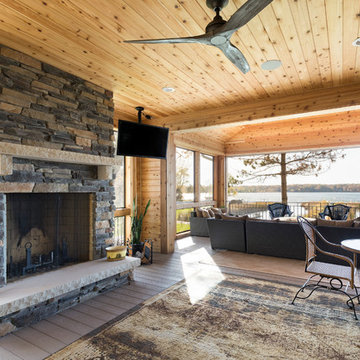
Spacecrafting
Источник вдохновения для домашнего уюта: огромная веранда на заднем дворе в стиле рустика
Источник вдохновения для домашнего уюта: огромная веранда на заднем дворе в стиле рустика
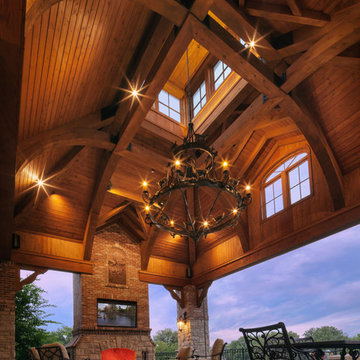
Pavilion | Photo by Matt Marcinkowski
На фото: огромная веранда на заднем дворе в стиле рустика с местом для костра, навесом и покрытием из каменной брусчатки
На фото: огромная веранда на заднем дворе в стиле рустика с местом для костра, навесом и покрытием из каменной брусчатки
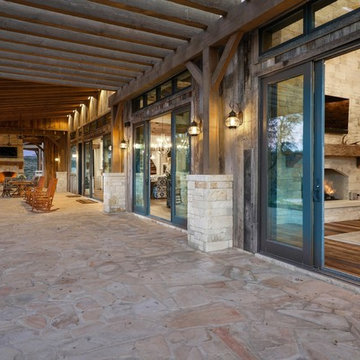
?: Lauren Keller | Luxury Real Estate Services, LLC
Reclaimed Wood Flooring - Sovereign Plank Wood Flooring - https://www.woodco.com/products/sovereign-plank/
Reclaimed Hand Hewn Beams - https://www.woodco.com/products/reclaimed-hand-hewn-beams/
Reclaimed Oak Patina Faced Floors, Skip Planed, Original Saw Marks. Wide Plank Reclaimed Oak Floors, Random Width Reclaimed Flooring.
Reclaimed Beams in Ceiling - Hand Hewn Reclaimed Beams.
Barnwood Paneling & Ceiling - Wheaton Wallboard
Reclaimed Beam Mantel
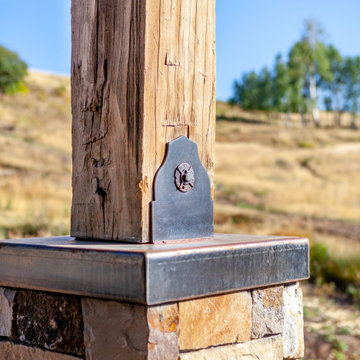
Porch post of a hand hewn elm transitions to a custom metal bracket welded to a 3" steel cap. Unique modern rustic solution to grouted stone caps joined with grout that often fail over time. An Artisan Builders custom design for this Telluride ranch project.
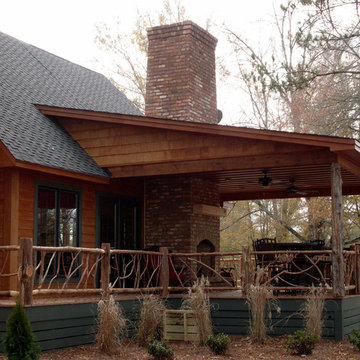
Источник вдохновения для домашнего уюта: огромная веранда на заднем дворе в стиле рустика с местом для костра, настилом и навесом
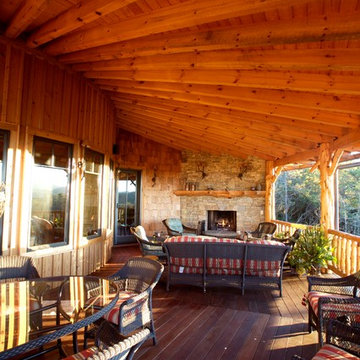
Designed by MossCreek, this beautiful timber frame home includes signature MossCreek style elements such as natural materials, expression of structure, elegant rustic design, and perfect use of space in relation to build site. Photo by Mark Smith
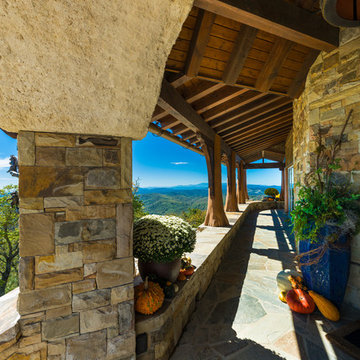
David Ramsey
Пример оригинального дизайна: огромная веранда на переднем дворе в стиле рустика с покрытием из каменной брусчатки и навесом
Пример оригинального дизайна: огромная веранда на переднем дворе в стиле рустика с покрытием из каменной брусчатки и навесом
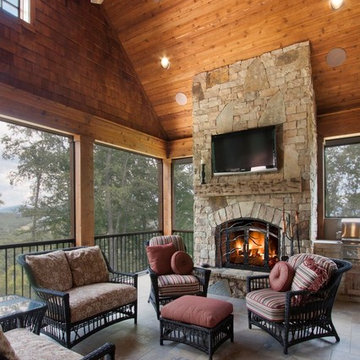
J. Weiland Photography-
Breathtaking Beauty and Luxurious Relaxation awaits in this Massive and Fabulous Mountain Retreat. The unparalleled Architectural Degree, Design & Style are credited to the Designer/Architect, Mr. Raymond W. Smith, https://www.facebook.com/Raymond-W-Smith-Residential-Designer-Inc-311235978898996/, the Interior Designs to Marina Semprevivo, and are an extent of the Home Owners Dreams and Lavish Good Tastes. Sitting atop a mountain side in the desirable gated-community of The Cliffs at Walnut Cove, https://cliffsliving.com/the-cliffs-at-walnut-cove, this Skytop Beauty reaches into the Sky and Invites the Stars to Shine upon it. Spanning over 6,000 SF, this Magnificent Estate is Graced with Soaring Ceilings, Stone Fireplace and Wall-to-Wall Windows in the Two-Story Great Room and provides a Haven for gazing at South Asheville’s view from multiple vantage points. Coffered ceilings, Intricate Stonework and Extensive Interior Stained Woodwork throughout adds Dimension to every Space. Multiple Outdoor Private Bedroom Balconies, Decks and Patios provide Residents and Guests with desired Spaciousness and Privacy similar to that of the Biltmore Estate, http://www.biltmore.com/visit. The Lovely Kitchen inspires Joy with High-End Custom Cabinetry and a Gorgeous Contrast of Colors. The Striking Beauty and Richness are created by the Stunning Dark-Colored Island Cabinetry, Light-Colored Perimeter Cabinetry, Refrigerator Door Panels, Exquisite Granite, Multiple Leveled Island and a Fun, Colorful Backsplash. The Vintage Bathroom creates Nostalgia with a Cast Iron Ball & Claw-Feet Slipper Tub, Old-Fashioned High Tank & Pull Toilet and Brick Herringbone Floor. Garden Tubs with Granite Surround and Custom Tile provide Peaceful Relaxation. Waterfall Trickles and Running Streams softly resound from the Outdoor Water Feature while the bench in the Landscape Garden calls you to sit down and relax a while.
Фото: огромная веранда в стиле рустика
1