Веранда
Сортировать:
Бюджет
Сортировать:Популярное за сегодня
1 - 20 из 91 фото
1 из 3
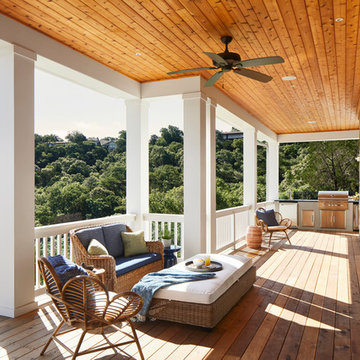
Outdoor patio view of the Northgrove Residence. Interior Design by Amity Worrell & Co. Construction by Smith Builders. Photography by Andrea Calo.
Идея дизайна: огромная веранда на заднем дворе в морском стиле с навесом, настилом и зоной барбекю
Идея дизайна: огромная веранда на заднем дворе в морском стиле с навесом, настилом и зоной барбекю

Lanai and outdoor kitchen with blue and white tile backsplash and wicker furniture for outdoor dining and lounge space overlooking the pool. Project featured in House Beautiful & Florida Design.
Interiors & Styling by Summer Thornton.
Photos by Brantley Photography
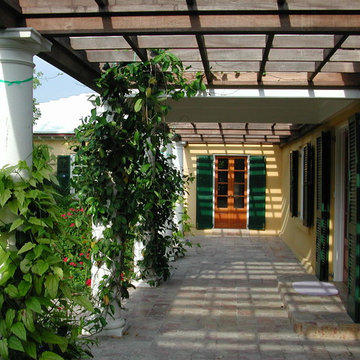
A traditional pergola with cast stone Doric columns and mahogany trellis to provide shelter at the entry. The wood french doors are mahogany stained, and the wood louvered shutters are painted a traditional dark green. The stucco is a warm yellow, and the terrace is paved with natural travertine tile.
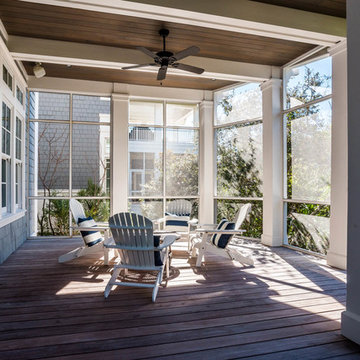
Off of the living room extends an expansive screened porch with a beautiful wood and beamed ceiling that provides additional coveted outdoor space protected from the elements.
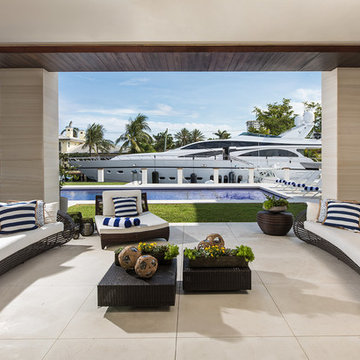
Deep blue Bisazza mosaic lines a lap pool with infinity edge that wraps around the home and terminates into a swimming pool with a tanning ledge. This tanning ledge, sometimes called sun shelf, offers a shallow area great for lounging and tanning in the water.
Extensive pool deck, along with covered barbeque and dining area and covered seating space, and large sliding door panels open up the interior and outdoor spaces to one another and facilitate smooth/natural flow of the entertaining guests inside and out.
Exterior surfaces combine exotic Brazilian ipe wood and vein-cut limestone creating dramatic contrast on the multi-faceted façade. Ipe is one of the densest hardwoods available, three times harder then cedar and is a great choice for exterior cladding on homes in tropical Florida climate.
Photography: Craig Denis
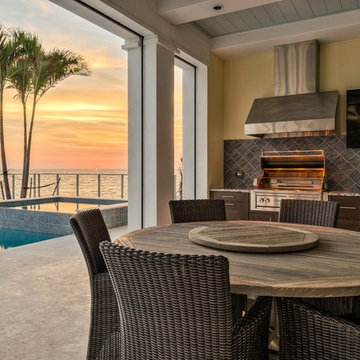
Covered Lanai with Outdoor Kitchen, power screens and shutters, off the pool deck.
Стильный дизайн: огромная веранда на заднем дворе в морском стиле с летней кухней, покрытием из каменной брусчатки и навесом - последний тренд
Стильный дизайн: огромная веранда на заднем дворе в морском стиле с летней кухней, покрытием из каменной брусчатки и навесом - последний тренд
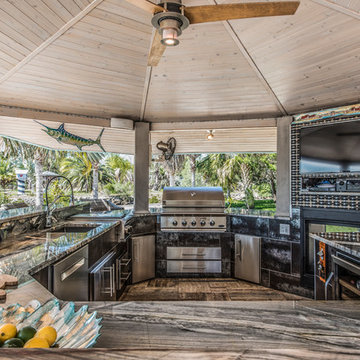
On this project, we were hired to completely renovate an outdated and not functional outdoor space for our clients. To do this, we transformed a tiki hut style outdoor bar area into a full, contemporary outdoor kitchen and living area. A few interesting components of this were being able to utilize the existing structure while bringing in great features. Now our clients have an outdoor kitchen and living area which fits their lifestyle perfectly and which they are proud to show off when hosting.
Project Focus Photography

Источник вдохновения для домашнего уюта: огромная веранда на заднем дворе в морском стиле с настилом, навесом, колоннами и деревянными перилами

Стильный дизайн: огромная веранда на заднем дворе в морском стиле с покрытием из каменной брусчатки и навесом - последний тренд
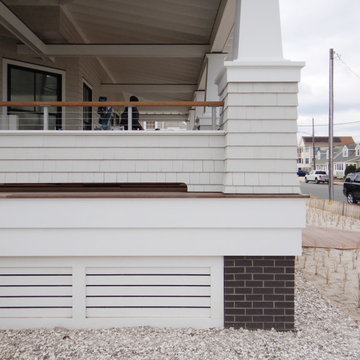
Porch Detail
Стильный дизайн: огромная веранда на переднем дворе в морском стиле с настилом, навесом, колоннами и перилами из тросов - последний тренд
Стильный дизайн: огромная веранда на переднем дворе в морском стиле с настилом, навесом, колоннами и перилами из тросов - последний тренд
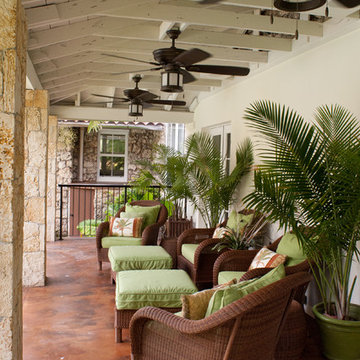
1916 Grove House renovation and addition. 2 story Main House with attached kitchen and converted garage with nanny flat and mud room. connection to Guest Cottage.
View of rear veranda with exposed preserved beams and roof cover.
Robert Klemm
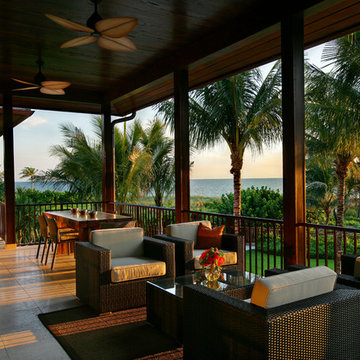
Источник вдохновения для домашнего уюта: огромная веранда на заднем дворе в морском стиле с навесом и покрытием из плитки
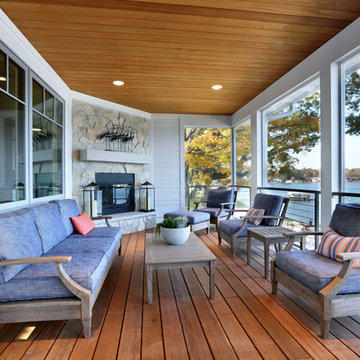
Screened Porch
На фото: огромная веранда на заднем дворе в морском стиле с крыльцом с защитной сеткой и настилом с
На фото: огромная веранда на заднем дворе в морском стиле с крыльцом с защитной сеткой и настилом с
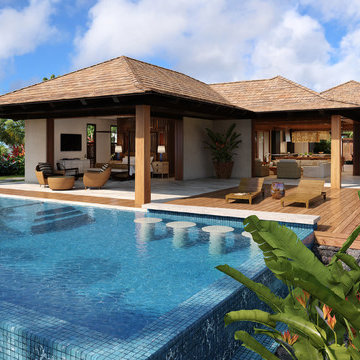
This beautiful tropical home built on Kauai's south shore takes a modern approach to tropical design. The teak columns are square, the eves are stained an ebony and the roofing is shaker. We wanted each space to feel open and the indoor-outdoor design to be carried throughout the home. Each bedroom opens up to the exterior lanai areas and both the master suite bathrooms open to private courtyards and outdoor showers. The main lanai is a mixture of teak and porcelain creating a modern and natural atmosphere. The infinity edge pool has a swim-up bar, aqua lounge area, and seamless spa.
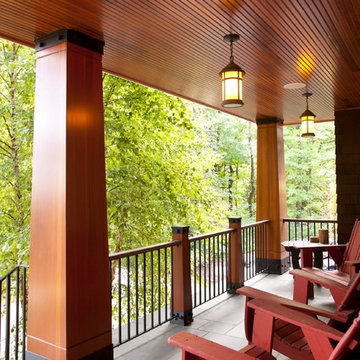
MA Peterson
www.mapeterson.com
This whole house remodel began with the complete interior teardown of a home that sat on a ridge 95' above Christmas Lake. The style mixes East Coast Hampton design with Colorado lodge-inspired architecture. Enhancements to this home include a sport court, movie room, kids' study room, elevator and porches. We also maximized the owner's suite by connecting it to an owner's office. This home's exterior received equally lavish attention, with the construction of a heated concrete paver driveway and new garage, upper level exterior patio, boathouse and even a tram down to the lake.
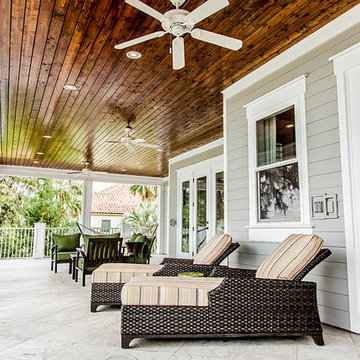
Built by:
J.A. Long, Inc
Design Builders
Идея дизайна: огромная веранда на заднем дворе в морском стиле с покрытием из плитки и навесом
Идея дизайна: огромная веранда на заднем дворе в морском стиле с покрытием из плитки и навесом
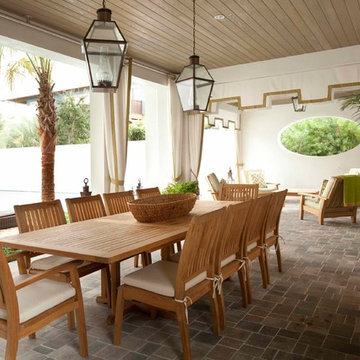
Emily Followill
На фото: огромная веранда на заднем дворе в морском стиле с покрытием из каменной брусчатки и навесом
На фото: огромная веранда на заднем дворе в морском стиле с покрытием из каменной брусчатки и навесом
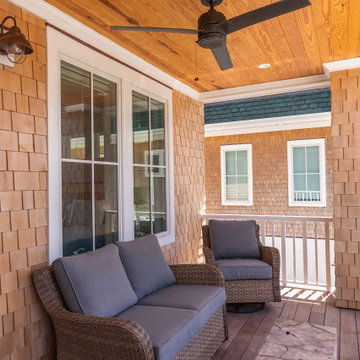
This brand new Beach House took 2 and half years to complete. The home owners art collection inspired the interior design. The artwork starts in the entry and continues down the hall to the 6 bedrooms.

Источник вдохновения для домашнего уюта: огромная веранда на заднем дворе в морском стиле с колоннами, настилом, навесом и деревянными перилами
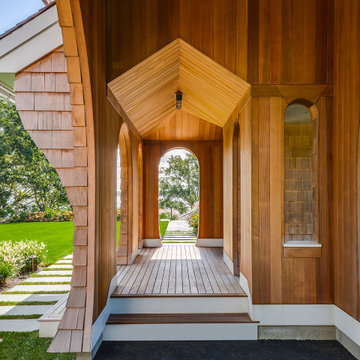
Pleasant Heights is a newly constructed home that sits atop a large bluff in Chatham overlooking Pleasant Bay, the largest salt water estuary on Cape Cod.
-
Two classic shingle style gambrel roofs run perpendicular to the main body of the house and flank an entry porch with two stout, robust columns. A hip-roofed dormer—with an arch-top center window and two tiny side windows—highlights the center above the porch and caps off the orderly but not too formal entry area. A third gambrel defines the garage that is set off to one side. A continuous flared roof overhang brings down the scale and helps shade the first-floor windows. Sinuous lines created by arches and brackets balance the linear geometry of the main mass of the house and are playful and fun. A broad back porch provides a covered transition from house to landscape and frames sweeping views.
-
Inside, a grand entry hall with a curved stair and balcony above sets up entry to a sequence of spaces that stretch out parallel to the shoreline. Living, dining, kitchen, breakfast nook, study, screened-in porch, all bedrooms and some bathrooms take in the spectacular bay view. A rustic brick and stone fireplace warms the living room and recalls the finely detailed chimney that anchors the west end of the house outside.
-
PSD Scope Of Work: Architecture, Landscape Architecture, Construction |
Living Space: 6,883ft² |
Photography: Brian Vanden Brink |
1