Фото: огромная веранда в стиле неоклассика (современная классика)
Сортировать:
Бюджет
Сортировать:Популярное за сегодня
1 - 20 из 270 фото
1 из 3

Стильный дизайн: огромная веранда на заднем дворе в стиле неоклассика (современная классика) с защитой от солнца, перилами из тросов и зоной барбекю - последний тренд
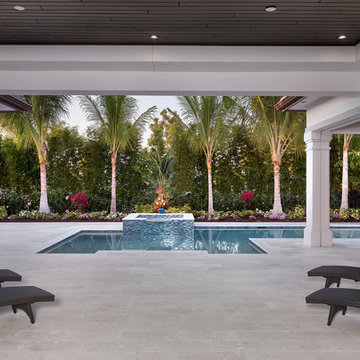
Giovanni Photography
На фото: огромная веранда на заднем дворе в стиле неоклассика (современная классика)
На фото: огромная веранда на заднем дворе в стиле неоклассика (современная классика)

Стильный дизайн: огромная веранда на заднем дворе в стиле неоклассика (современная классика) с крыльцом с защитной сеткой, настилом, навесом и металлическими перилами - последний тренд

Идея дизайна: огромная веранда на заднем дворе в стиле неоклассика (современная классика) с уличным камином, настилом и навесом
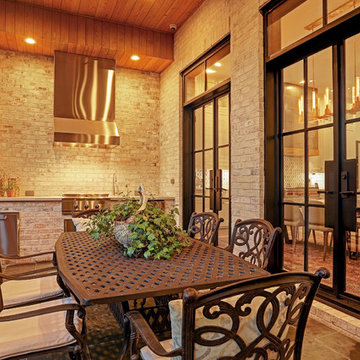
Идея дизайна: огромная веранда на заднем дворе в стиле неоклассика (современная классика) с летней кухней, покрытием из плитки и навесом
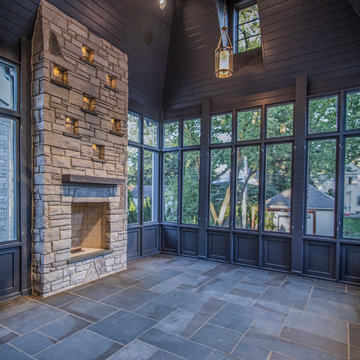
Screened Porch
Источник вдохновения для домашнего уюта: огромная веранда на заднем дворе в стиле неоклассика (современная классика) с крыльцом с защитной сеткой, навесом и покрытием из каменной брусчатки
Источник вдохновения для домашнего уюта: огромная веранда на заднем дворе в стиле неоклассика (современная классика) с крыльцом с защитной сеткой, навесом и покрытием из каменной брусчатки
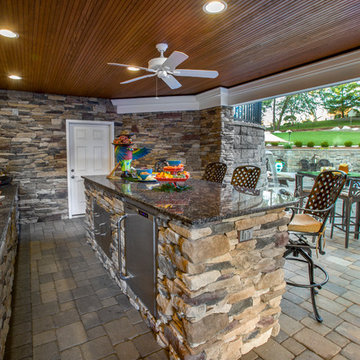
The main entertaining space complete with an outdoor kitchen space and a spacious seating area.
- Neals design Remodel
- Robin Victor Goetz/www.GoRVGP.com
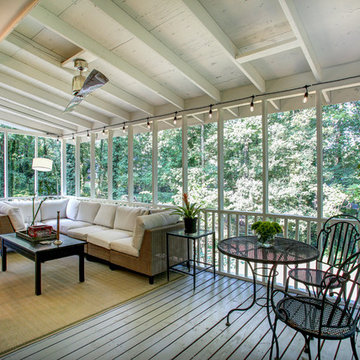
Home Remodel
Свежая идея для дизайна: огромная веранда на заднем дворе в стиле неоклассика (современная классика) с настилом и навесом - отличное фото интерьера
Свежая идея для дизайна: огромная веранда на заднем дворе в стиле неоклассика (современная классика) с настилом и навесом - отличное фото интерьера
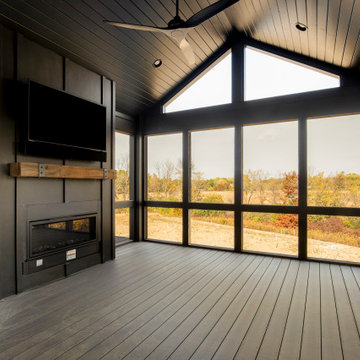
Источник вдохновения для домашнего уюта: огромная веранда на заднем дворе в стиле неоклассика (современная классика) с крыльцом с защитной сеткой, настилом, навесом и деревянными перилами
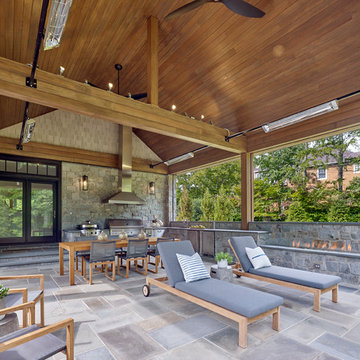
Something truly special for this outdoor loving family. This oversized screened porch acts as a family hub with a seating and dining area, a large grill with Euro style hood, 2 kegerators, a linear fire bar, a recessed TV and infrared heaters make this a year round place to gather. Phantom motorized retractable screens close out the bad weather and the wood ceiling creates a warm and welcoming place yet is perfect for the Spring and Summer months as well. The bluestone counters and floor are just right for an outdoor party area.
Don Pearse Photographers Inc
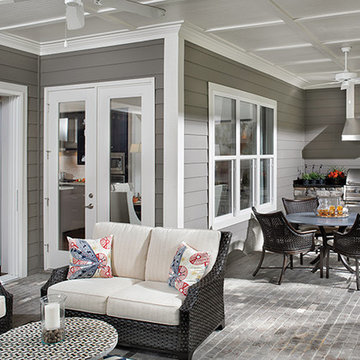
This outdoor kitchen and porch area extends the homes ability to have guests. The full sliding doors open up to the luxury porch. Arthur Rutenberg Homes
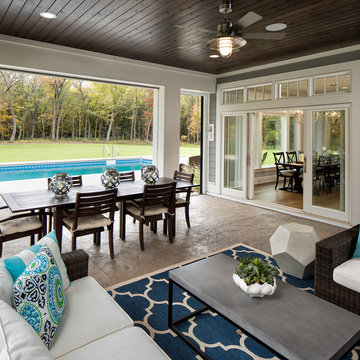
Источник вдохновения для домашнего уюта: огромная веранда в стиле неоклассика (современная классика) с крыльцом с защитной сеткой, покрытием из декоративного бетона и навесом
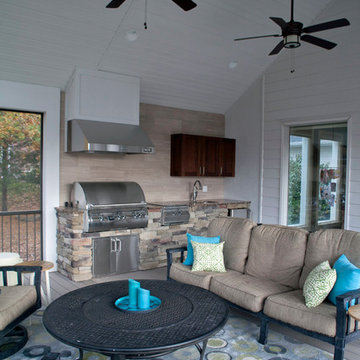
Kliethermes Homes & Remodeling Inc.
Outdoor kitchen
На фото: огромная веранда на заднем дворе в стиле неоклассика (современная классика) с летней кухней, настилом и навесом
На фото: огромная веранда на заднем дворе в стиле неоклассика (современная классика) с летней кухней, настилом и навесом
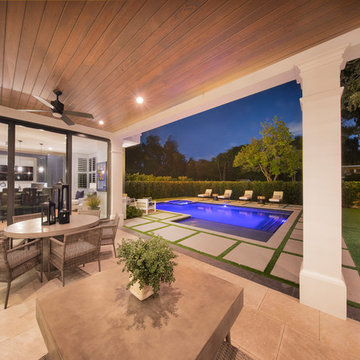
Gulf Building recently completed the “ New Orleans Chic” custom Estate in Fort Lauderdale, Florida. The aptly named estate stays true to inspiration rooted from New Orleans, Louisiana. The stately entrance is fueled by the column’s, welcoming any guest to the future of custom estates that integrate modern features while keeping one foot in the past. The lamps hanging from the ceiling along the kitchen of the interior is a chic twist of the antique, tying in with the exposed brick overlaying the exterior. These staple fixtures of New Orleans style, transport you to an era bursting with life along the French founded streets. This two-story single-family residence includes five bedrooms, six and a half baths, and is approximately 8,210 square feet in size. The one of a kind three car garage fits his and her vehicles with ample room for a collector car as well. The kitchen is beautifully appointed with white and grey cabinets that are overlaid with white marble countertops which in turn are contrasted by the cool earth tones of the wood floors. The coffered ceilings, Armoire style refrigerator and a custom gunmetal hood lend sophistication to the kitchen. The high ceilings in the living room are accentuated by deep brown high beams that complement the cool tones of the living area. An antique wooden barn door tucked in the corner of the living room leads to a mancave with a bespoke bar and a lounge area, reminiscent of a speakeasy from another era. In a nod to the modern practicality that is desired by families with young kids, a massive laundry room also functions as a mudroom with locker style cubbies and a homework and crafts area for kids. The custom staircase leads to another vintage barn door on the 2nd floor that opens to reveal provides a wonderful family loft with another hidden gem: a secret attic playroom for kids! Rounding out the exterior, massive balconies with French patterned railing overlook a huge backyard with a custom pool and spa that is secluded from the hustle and bustle of the city.
All in all, this estate captures the perfect modern interpretation of New Orleans French traditional design. Welcome to New Orleans Chic of Fort Lauderdale, Florida!
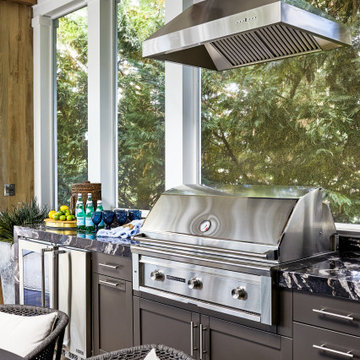
Свежая идея для дизайна: огромная веранда на заднем дворе в стиле неоклассика (современная классика) с летней кухней, защитой от солнца и перилами из тросов - отличное фото интерьера
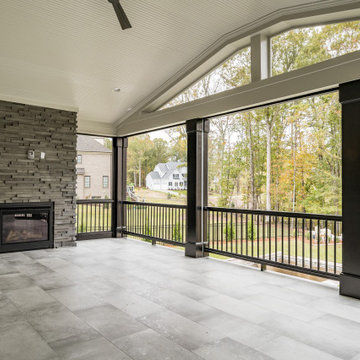
На фото: огромная веранда на заднем дворе в стиле неоклассика (современная классика) с уличным камином и навесом с
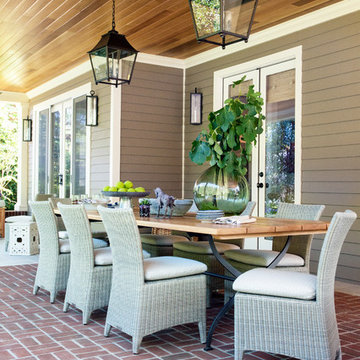
Angie Seckinger
Источник вдохновения для домашнего уюта: огромная веранда на заднем дворе в стиле неоклассика (современная классика) с мощением клинкерной брусчаткой и навесом
Источник вдохновения для домашнего уюта: огромная веранда на заднем дворе в стиле неоклассика (современная классика) с мощением клинкерной брусчаткой и навесом
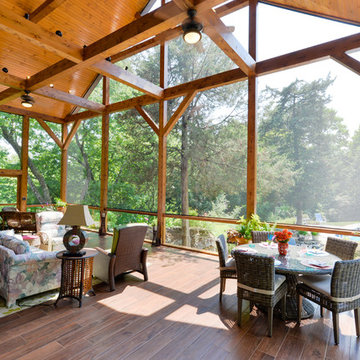
All the fun of the Country Club, right in your back yard.
Пример оригинального дизайна: огромная веранда в стиле неоклассика (современная классика)
Пример оригинального дизайна: огромная веранда в стиле неоклассика (современная классика)
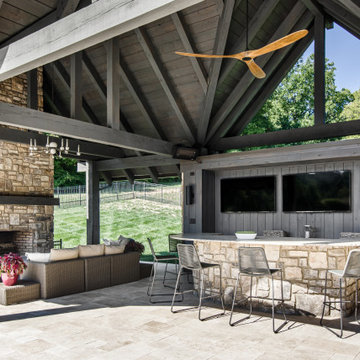
Architecture: Noble Johnson Architects
Interior Design: Rachel Hughes - Ye Peddler
Photography: Studiobuell | Garett Buell
Источник вдохновения для домашнего уюта: огромная веранда на заднем дворе в стиле неоклассика (современная классика) с летней кухней, покрытием из каменной брусчатки и навесом
Источник вдохновения для домашнего уюта: огромная веранда на заднем дворе в стиле неоклассика (современная классика) с летней кухней, покрытием из каменной брусчатки и навесом
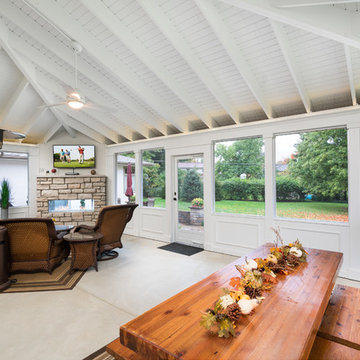
Marshall Evan Photography
Идея дизайна: огромная веранда на заднем дворе в стиле неоклассика (современная классика) с местом для костра, покрытием из бетонных плит и навесом
Идея дизайна: огромная веранда на заднем дворе в стиле неоклассика (современная классика) с местом для костра, покрытием из бетонных плит и навесом
Фото: огромная веранда в стиле неоклассика (современная классика)
1