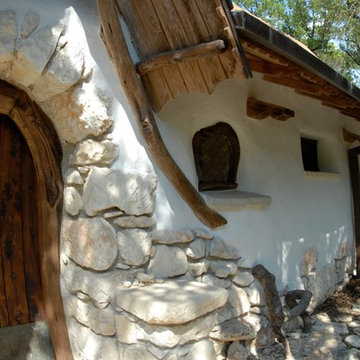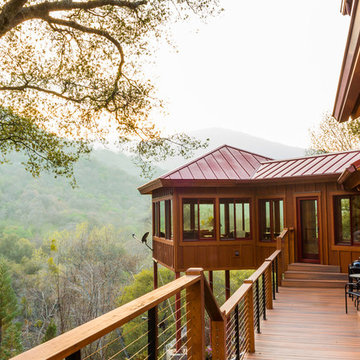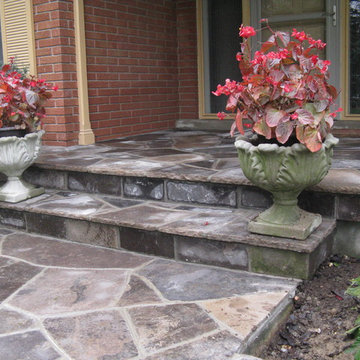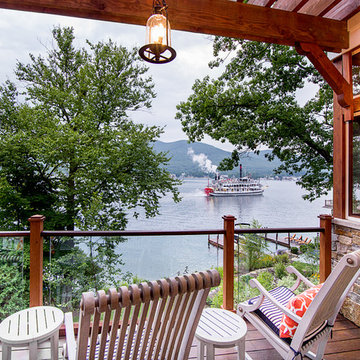Фото: веранда в стиле рустика
Сортировать:
Бюджет
Сортировать:Популярное за сегодня
241 - 260 из 7 115 фото
1 из 2
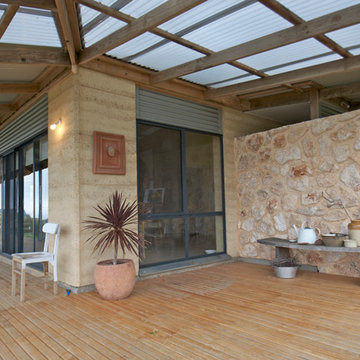
Photo: Jeni Lee © 2013 Houzz
Свежая идея для дизайна: веранда в стиле рустика - отличное фото интерьера
Свежая идея для дизайна: веранда в стиле рустика - отличное фото интерьера

Стильный дизайн: веранда на боковом дворе в стиле рустика с навесом и перилами из смешанных материалов - последний тренд
Find the right local pro for your project

Alan Wycheck Photography
Стильный дизайн: веранда среднего размера на заднем дворе в стиле рустика с крыльцом с защитной сеткой, мощением тротуарной плиткой и навесом - последний тренд
Стильный дизайн: веранда среднего размера на заднем дворе в стиле рустика с крыльцом с защитной сеткой, мощением тротуарной плиткой и навесом - последний тренд
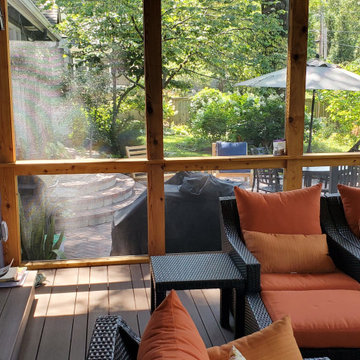
Trust Archadeck of Kansas City for a completely custom porch design, tailored for the way you want to enjoy the areas outside your home.
This Fairway Kansas Screened Porch Features:
✅ Open gable roof/cathedral ceiling
✅ Togue & groove ceiling finish
✅ Electrical installation/ceiling lighting
✅ Cedar porch frame
✅ Premium PetScreen porch screen system
✅ Screen door with inset pet door
✅ Low-maintenance decking/porch floor
✅ Stacked stone porch fireplace
Let’s discuss your new porch design! Call Archadeck of Kansas City at (913) 851-3325.
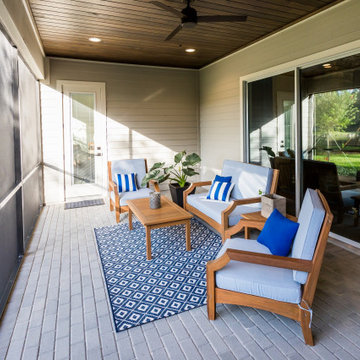
DreamDesign®25, Springmoor House, is a modern rustic farmhouse and courtyard-style home. A semi-detached guest suite (which can also be used as a studio, office, pool house or other function) with separate entrance is the front of the house adjacent to a gated entry. In the courtyard, a pool and spa create a private retreat. The main house is approximately 2500 SF and includes four bedrooms and 2 1/2 baths. The design centerpiece is the two-story great room with asymmetrical stone fireplace and wrap-around staircase and balcony. A modern open-concept kitchen with large island and Thermador appliances is open to both great and dining rooms. The first-floor master suite is serene and modern with vaulted ceilings, floating vanity and open shower.
Dining al fresco overlooking the Green River Reservoir. Natural finish on pine V groove planks. Custom windows and screens.
Стильный дизайн: большая веранда на заднем дворе в стиле рустика с крыльцом с защитной сеткой, настилом и навесом - последний тренд
Стильный дизайн: большая веранда на заднем дворе в стиле рустика с крыльцом с защитной сеткой, настилом и навесом - последний тренд
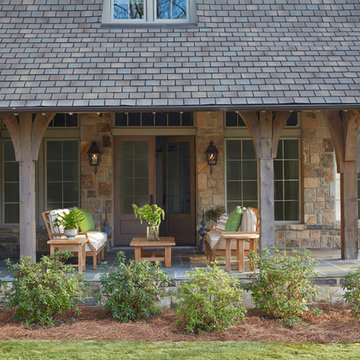
Источник вдохновения для домашнего уюта: большая веранда на заднем дворе в стиле рустика с навесом
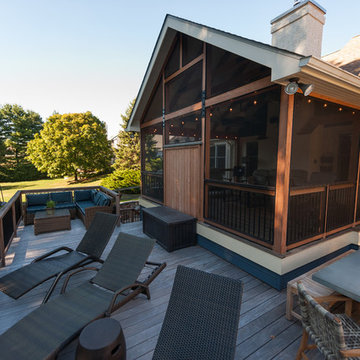
John Welsh
Источник вдохновения для домашнего уюта: веранда на заднем дворе в стиле рустика с крыльцом с защитной сеткой и навесом
Источник вдохновения для домашнего уюта: веранда на заднем дворе в стиле рустика с крыльцом с защитной сеткой и навесом
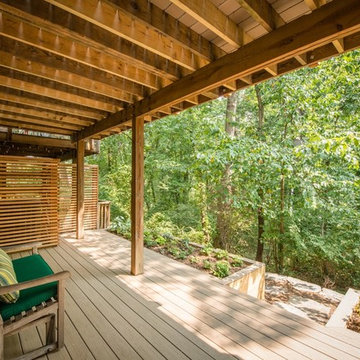
Award-winning designs of Whole House Renovations and Additions by Glickman Design Build team of designers. Glickman Design Build has been doing renovations and additions in the MD, VA and DC area for the past 30 plus years.
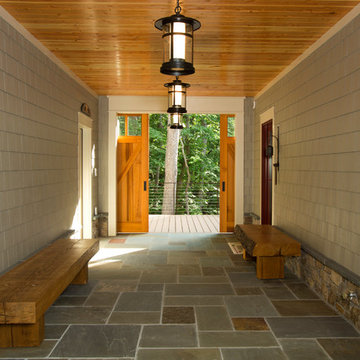
The design of this home was driven by the owners’ desire for a three-bedroom waterfront home that showcased the spectacular views and park-like setting. As nature lovers, they wanted their home to be organic, minimize any environmental impact on the sensitive site and embrace nature.
This unique home is sited on a high ridge with a 45° slope to the water on the right and a deep ravine on the left. The five-acre site is completely wooded and tree preservation was a major emphasis. Very few trees were removed and special care was taken to protect the trees and environment throughout the project. To further minimize disturbance, grades were not changed and the home was designed to take full advantage of the site’s natural topography. Oak from the home site was re-purposed for the mantle, powder room counter and select furniture.
The visually powerful twin pavilions were born from the need for level ground and parking on an otherwise challenging site. Fill dirt excavated from the main home provided the foundation. All structures are anchored with a natural stone base and exterior materials include timber framing, fir ceilings, shingle siding, a partial metal roof and corten steel walls. Stone, wood, metal and glass transition the exterior to the interior and large wood windows flood the home with light and showcase the setting. Interior finishes include reclaimed heart pine floors, Douglas fir trim, dry-stacked stone, rustic cherry cabinets and soapstone counters.
Exterior spaces include a timber-framed porch, stone patio with fire pit and commanding views of the Occoquan reservoir. A second porch overlooks the ravine and a breezeway connects the garage to the home.
Numerous energy-saving features have been incorporated, including LED lighting, on-demand gas water heating and special insulation. Smart technology helps manage and control the entire house.
Greg Hadley Photography
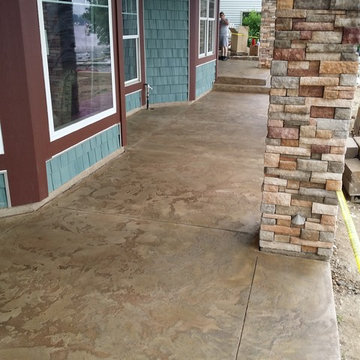
For this particular overlay project we used Elitecrete Thin Finish and applied a smooth base coat in a dilution of charcoal stain. The textured top coat, done in a dilution of chocolate stain, was then added to complete the look. The joints were filled with a bronze joint fill.
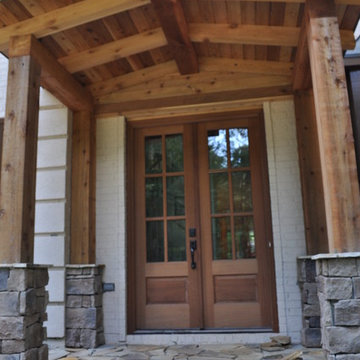
Added a "cover" on the front porch with the same materials used on back addition. Also updated front door making a dramatic difference from before!!!
Пример оригинального дизайна: большая веранда на переднем дворе в стиле рустика с покрытием из каменной брусчатки
Пример оригинального дизайна: большая веранда на переднем дворе в стиле рустика с покрытием из каменной брусчатки
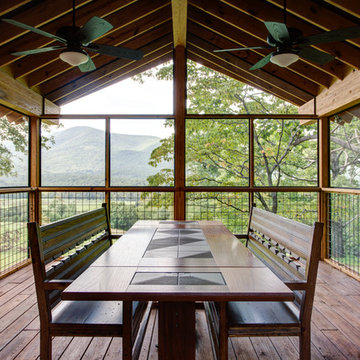
This project was designed for a couple who lives in Florida but wanted to create a mountain getaway here in Virginia.
This was a dramatic, full home renovation project which converted a 1970’s vinyl siding covered, quasi-modern home into a cozy yet open, mountain lodge retreat with breathtaking views of the Blue Ridge mountains. A large wrap around porch was added as well as a beautiful screened in porch for the enjoyment and full appreciation of the surrounding landscapes.
While the overall interior layout remained relatively unchanged, new elements were introduced, such as a two-story stone fireplace, a residential elevator, a new master bedroom, updated kitchen and reclaimed wood paneling finishing the walls.
While you catch a glimpse of the stunning vista while approaching the house, the full view is best appreciated from the new screened in porch or cedar hot tub which sets you right out into nature.
Andrea Hubbel Photography
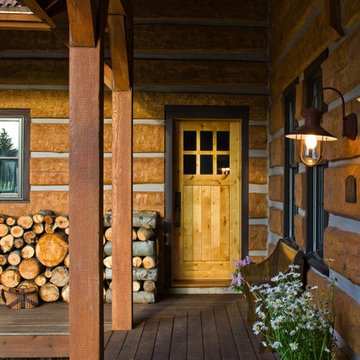
Photos by JK Lawrence, Courtesy Buccellato Design, LLC
На фото: веранда в стиле рустика с настилом и навесом
На фото: веранда в стиле рустика с настилом и навесом
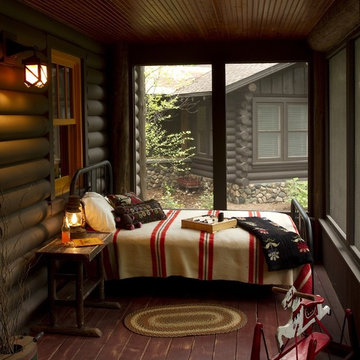
Lands End Development
На фото: веранда в стиле рустика с настилом, навесом и крыльцом с защитной сеткой с
На фото: веранда в стиле рустика с настилом, навесом и крыльцом с защитной сеткой с
Фото: веранда в стиле рустика
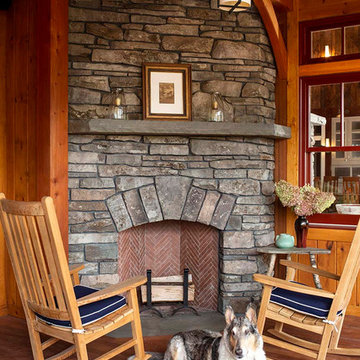
An outdoor fireplace anchors this cozy octagonal three season porch with interchangeable screens and storm windows. Both the pool terrace and the great room's covered porch are accessible without entering the house.
A custom chandelier designed by the architect and manufactured in Virginia occupies the center. The fireplace is clad in stone found and cut on site.
13
