Фото: веранда в стиле кантри с покрытием из каменной брусчатки
Сортировать:
Бюджет
Сортировать:Популярное за сегодня
241 - 260 из 729 фото
1 из 3
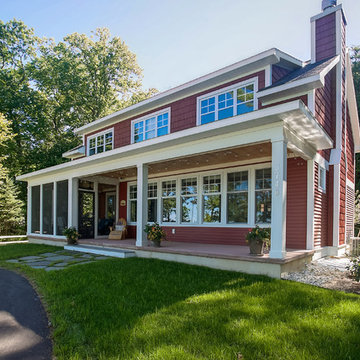
Photos by Kaity
Свежая идея для дизайна: веранда среднего размера на переднем дворе в стиле кантри с крыльцом с защитной сеткой, покрытием из каменной брусчатки и навесом - отличное фото интерьера
Свежая идея для дизайна: веранда среднего размера на переднем дворе в стиле кантри с крыльцом с защитной сеткой, покрытием из каменной брусчатки и навесом - отличное фото интерьера
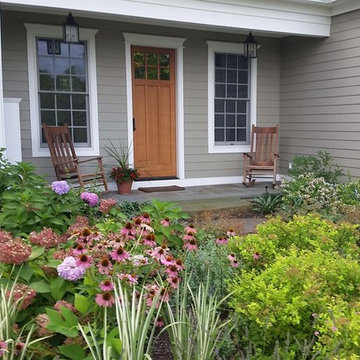
Dear Garden Associates worked closely with the homeowner and builder to create gardens that reflect the homeowner’s taste and compliment the architecture of the home. Curving boulder walls were installed throughout the gardens to create a series of terraces, address grading issues, and protecting large trees. Pathways and steps of large irregular flagstone provide access around the home and through various gardens of fragrant seasonal plantings. Path and tree lights extend the use of the gardens into the night, but do not overpower the night experience. A terrace with a fireplace and water feature was constructed to appear as old ruins and to provide destination away from the home.
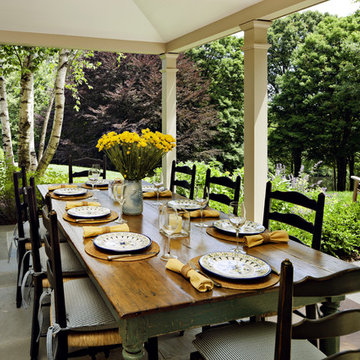
The Dining Porch leads to a large bluestone terrace overlooking a lake.
Robert Benson Photography
Идея дизайна: большая веранда на боковом дворе в стиле кантри с покрытием из каменной брусчатки и навесом
Идея дизайна: большая веранда на боковом дворе в стиле кантри с покрытием из каменной брусчатки и навесом
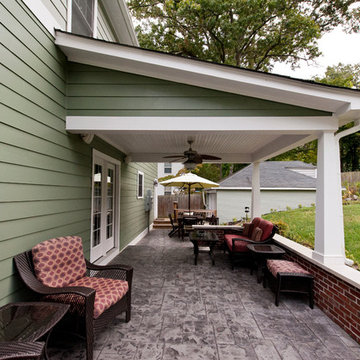
Allison Kuhn Creative
Пример оригинального дизайна: веранда на заднем дворе в стиле кантри с покрытием из каменной брусчатки и навесом
Пример оригинального дизайна: веранда на заднем дворе в стиле кантри с покрытием из каменной брусчатки и навесом
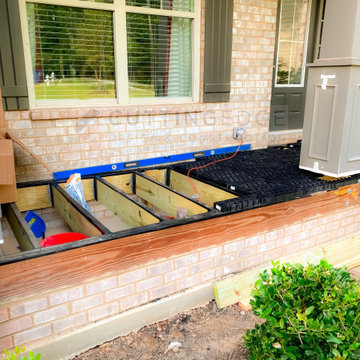
This beautiful new construction craftsman-style home had the typical builder's grade front porch with wood deck board flooring and painted wood steps. Also, there was a large unpainted wood board across the bottom front, and an opening remained that was large enough to be used as a crawl space underneath the porch which quickly became home to unwanted critters.
In order to beautify this space, we removed the wood deck boards and installed the proper floor joists. Atop the joists, we also added a permeable paver system. This is very important as this system not only serves as necessary support for the natural stone pavers but would also firmly hold the sand being used as grout between the pavers.
In addition, we installed matching brick across the bottom front of the porch to fill in the crawl space and painted the wood board to match hand rails and columns.
Next, we replaced the original wood steps by building new concrete steps faced with matching brick and topped with natural stone pavers.
Finally, we added new hand rails and cemented the posts on top of the steps for added stability.
WOW...not only was the outcome a gorgeous transformation but the front porch overall is now much more sturdy and safe!
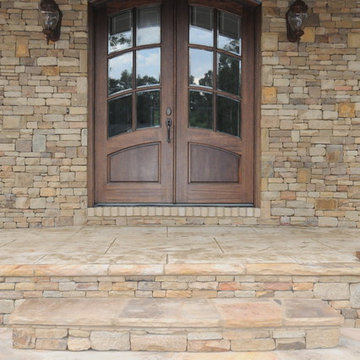
На фото: веранда среднего размера на переднем дворе в стиле кантри с покрытием из каменной брусчатки
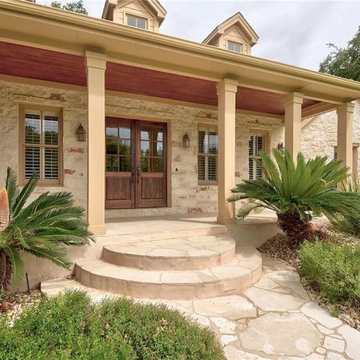
The front porch is a Texas version of the Southern Planter Cottage style with wood columns, a stained V-groove wood ceiling, native stone veneer and limestone porch floors and steps.
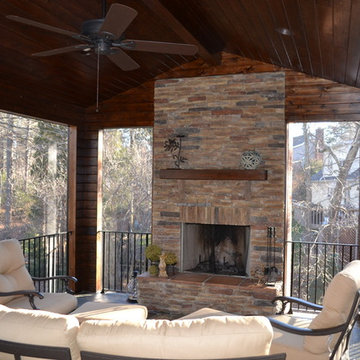
Свежая идея для дизайна: веранда на заднем дворе в стиле кантри с крыльцом с защитной сеткой, покрытием из каменной брусчатки и навесом - отличное фото интерьера
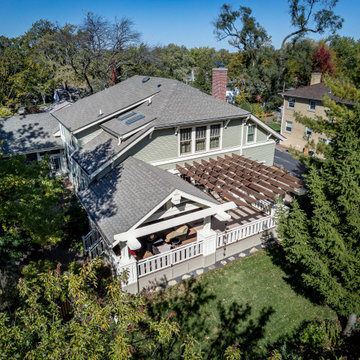
The 4 exterior additions on the home inclosed a full enclosed screened porch with glass rails, covered front porch, open-air trellis/arbor/pergola over a deck, and completely open fire pit and patio - at the front, side and back yards of the home.
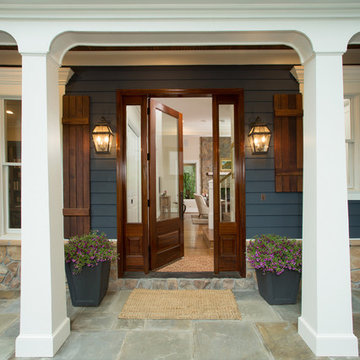
Свежая идея для дизайна: маленькая веранда на переднем дворе в стиле кантри с покрытием из каменной брусчатки и навесом для на участке и в саду - отличное фото интерьера
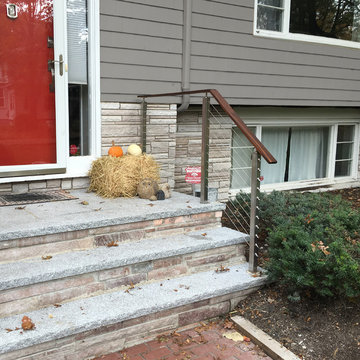
The cool stainless steel ties in nicely with this house's neutral coloring, allowing the rich customer-supplied top rail and deep red door to really pop. Lovely mix of color and texture opposites.
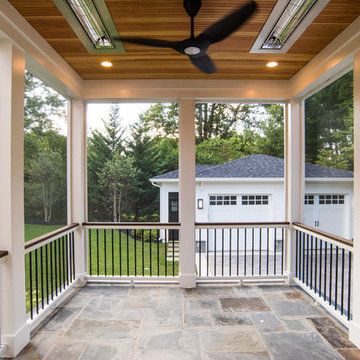
На фото: веранда на заднем дворе в стиле кантри с крыльцом с защитной сеткой, покрытием из каменной брусчатки и навесом
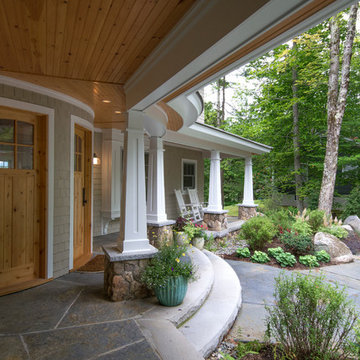
Bill Fish Photography
На фото: веранда среднего размера на переднем дворе в стиле кантри с покрытием из каменной брусчатки и навесом
На фото: веранда среднего размера на переднем дворе в стиле кантри с покрытием из каменной брусчатки и навесом
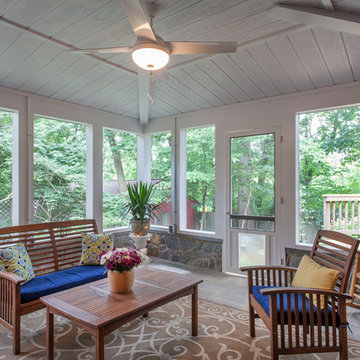
John Tsantes
Пример оригинального дизайна: большая веранда на заднем дворе в стиле кантри с крыльцом с защитной сеткой, покрытием из каменной брусчатки и навесом
Пример оригинального дизайна: большая веранда на заднем дворе в стиле кантри с крыльцом с защитной сеткой, покрытием из каменной брусчатки и навесом
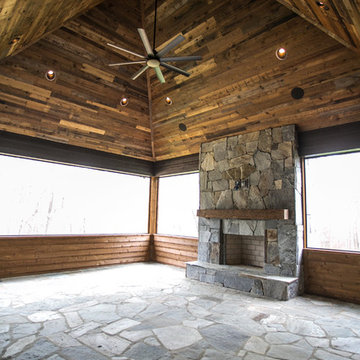
На фото: веранда среднего размера на заднем дворе в стиле кантри с крыльцом с защитной сеткой, покрытием из каменной брусчатки и навесом с
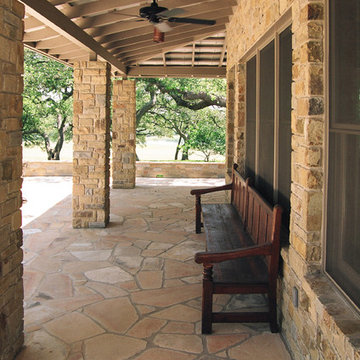
photo by Thomas Hayne Upchurch, FAIA
Свежая идея для дизайна: веранда среднего размера на переднем дворе в стиле кантри с покрытием из каменной брусчатки и навесом - отличное фото интерьера
Свежая идея для дизайна: веранда среднего размера на переднем дворе в стиле кантри с покрытием из каменной брусчатки и навесом - отличное фото интерьера

Стильный дизайн: веранда на переднем дворе в стиле кантри с покрытием из каменной брусчатки и навесом - последний тренд
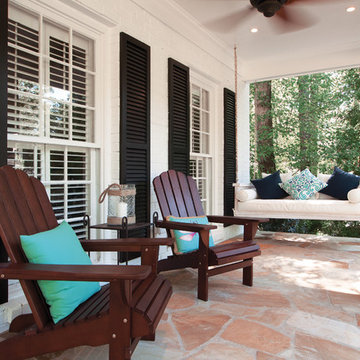
© Jan Stitleburg for Georgia Front Porch. JS PhotoFX.
Источник вдохновения для домашнего уюта: большая веранда на переднем дворе в стиле кантри с покрытием из каменной брусчатки и навесом
Источник вдохновения для домашнего уюта: большая веранда на переднем дворе в стиле кантри с покрытием из каменной брусчатки и навесом
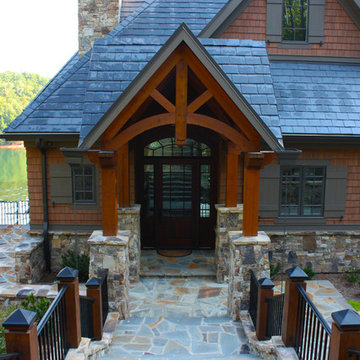
Tapered stone bases support timber columns and truss work at the entry.
Пример оригинального дизайна: веранда среднего размера на переднем дворе в стиле кантри с покрытием из каменной брусчатки и навесом
Пример оригинального дизайна: веранда среднего размера на переднем дворе в стиле кантри с покрытием из каменной брусчатки и навесом
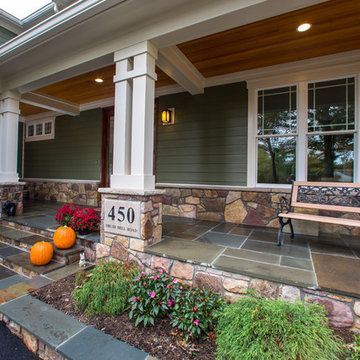
Bruce Buckley Photography
Источник вдохновения для домашнего уюта: большая веранда на переднем дворе в стиле кантри с покрытием из каменной брусчатки и навесом
Источник вдохновения для домашнего уюта: большая веранда на переднем дворе в стиле кантри с покрытием из каменной брусчатки и навесом
Фото: веранда в стиле кантри с покрытием из каменной брусчатки
13