Фото: веранда в стиле кантри с покрытием из каменной брусчатки
Сортировать:
Бюджет
Сортировать:Популярное за сегодня
221 - 240 из 729 фото
1 из 3
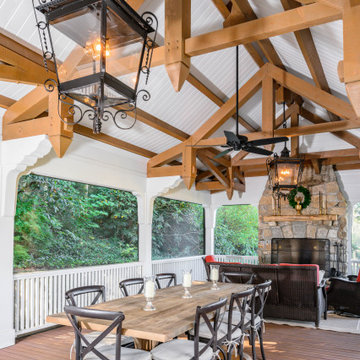
Источник вдохновения для домашнего уюта: большая веранда на боковом дворе в стиле кантри с уличным камином, покрытием из каменной брусчатки и навесом
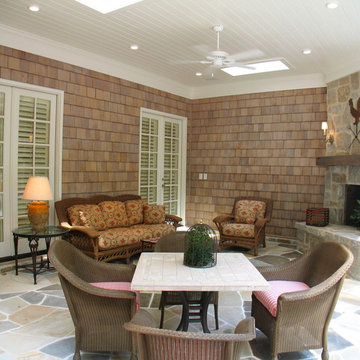
Covered Rear Porch provides space for relaxation, conversation and dining warmed by a cozy stone fireplace and the texture of wooden shake siding. Photo Credit: Greg Mix 2011
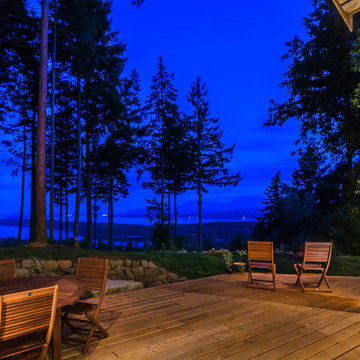
На фото: большая веранда на заднем дворе в стиле кантри с покрытием из каменной брусчатки и навесом с
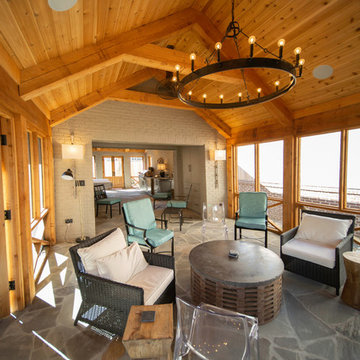
This enclosed porch was specially built for the Knous household. From the stone flooring to the exposed wood beam ceiling. This porch is made to entertain.
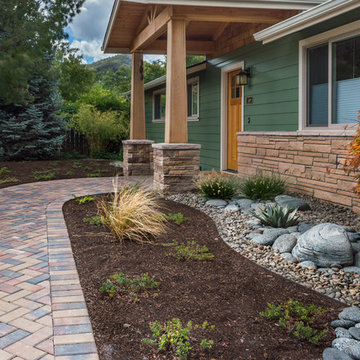
Calstone mission pavers in herringbone pattern with a soldier course. Steel edged rack garden with Applegate river rock bordered by 3/4" round drain rock.
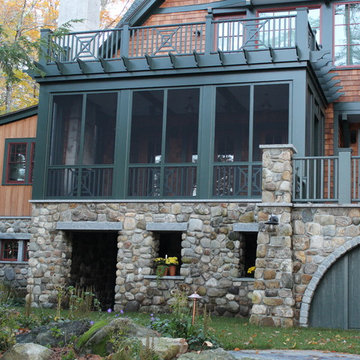
Screen porch lake side
На фото: большая веранда на переднем дворе в стиле кантри с покрытием из каменной брусчатки с
На фото: большая веранда на переднем дворе в стиле кантри с покрытием из каменной брусчатки с
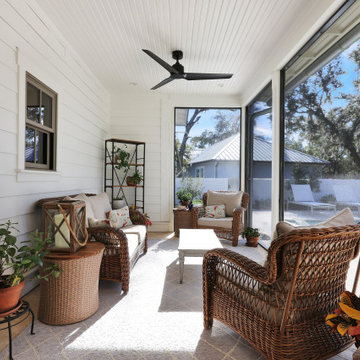
Flooring: Travertine Pavers Ivory Color-French Pattern
Свежая идея для дизайна: огромная веранда на заднем дворе в стиле кантри с крыльцом с защитной сеткой и покрытием из каменной брусчатки - отличное фото интерьера
Свежая идея для дизайна: огромная веранда на заднем дворе в стиле кантри с крыльцом с защитной сеткой и покрытием из каменной брусчатки - отличное фото интерьера
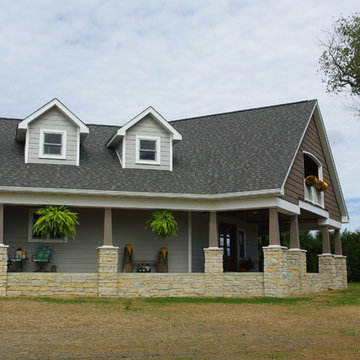
Источник вдохновения для домашнего уюта: большая веранда на переднем дворе в стиле кантри с покрытием из каменной брусчатки и навесом
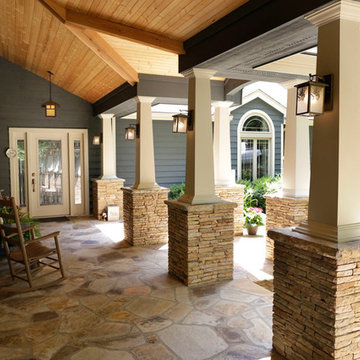
Пример оригинального дизайна: большая веранда на переднем дворе в стиле кантри с покрытием из каменной брусчатки и навесом
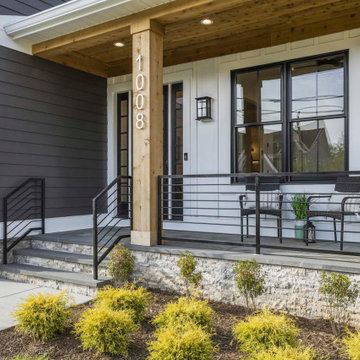
Свежая идея для дизайна: веранда на переднем дворе в стиле кантри с покрытием из каменной брусчатки и металлическими перилами - отличное фото интерьера
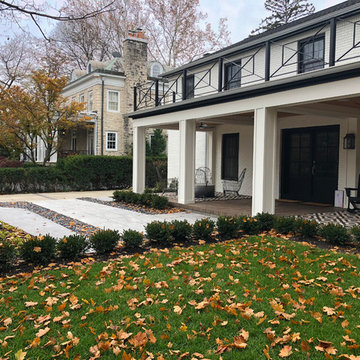
Boxwood hedge bordering front porch makes for a comfortable space to lounge.
На фото: веранда в стиле кантри с покрытием из каменной брусчатки
На фото: веранда в стиле кантри с покрытием из каменной брусчатки
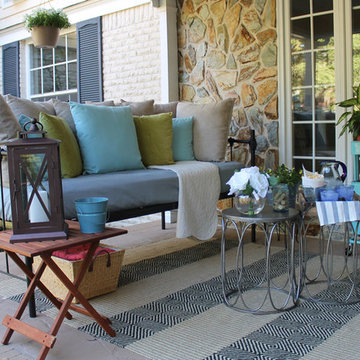
Studio 1049
На фото: веранда среднего размера на переднем дворе в стиле кантри с покрытием из каменной брусчатки и навесом с
На фото: веранда среднего размера на переднем дворе в стиле кантри с покрытием из каменной брусчатки и навесом с
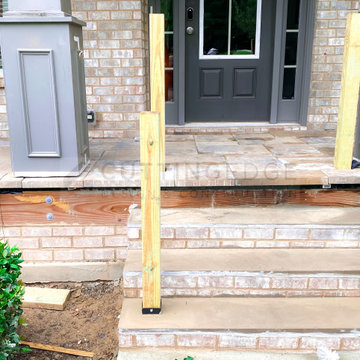
This beautiful new construction craftsman-style home had the typical builder's grade front porch with wood deck board flooring and painted wood steps. Also, there was a large unpainted wood board across the bottom front, and an opening remained that was large enough to be used as a crawl space underneath the porch which quickly became home to unwanted critters.
In order to beautify this space, we removed the wood deck boards and installed the proper floor joists. Atop the joists, we also added a permeable paver system. This is very important as this system not only serves as necessary support for the natural stone pavers but would also firmly hold the sand being used as grout between the pavers.
In addition, we installed matching brick across the bottom front of the porch to fill in the crawl space and painted the wood board to match hand rails and columns.
Next, we replaced the original wood steps by building new concrete steps faced with matching brick and topped with natural stone pavers.
Finally, we added new hand rails and cemented the posts on top of the steps for added stability.
WOW...not only was the outcome a gorgeous transformation but the front porch overall is now much more sturdy and safe!
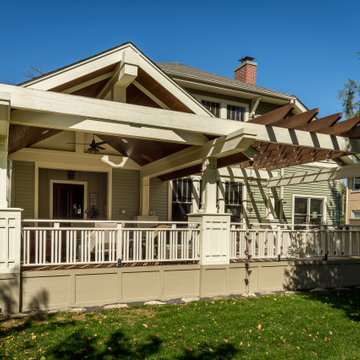
The 4 exterior additions on the home inclosed a full enclosed screened porch with glass rails, covered front porch, open-air trellis/arbor/pergola over a deck, and completely open fire pit and patio - at the front, side and back yards of the home.
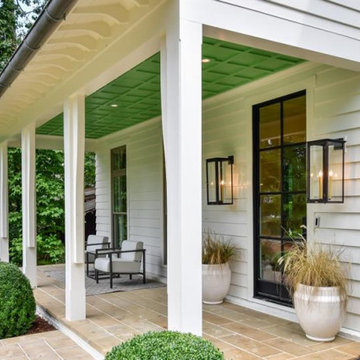
With the Whole Home Project, House Beautiful and a team of sponsors set out to prove that a dream house can be more than pretty: It should help you live your very best life.
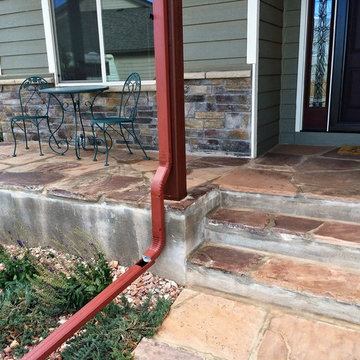
Above The Grade Landscape
Пример оригинального дизайна: веранда среднего размера на переднем дворе в стиле кантри с покрытием из каменной брусчатки и навесом
Пример оригинального дизайна: веранда среднего размера на переднем дворе в стиле кантри с покрытием из каменной брусчатки и навесом
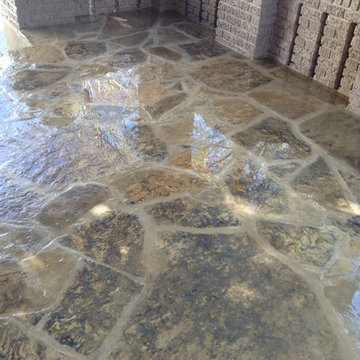
На фото: веранда среднего размера на переднем дворе в стиле кантри с покрытием из каменной брусчатки и навесом с
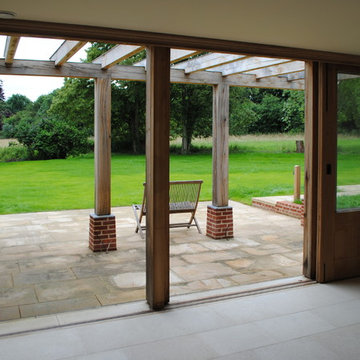
Doors and pergola designed by Nicholas Vanburgh Ltd
Пример оригинального дизайна: пергола на веранде среднего размера на заднем дворе в стиле кантри с покрытием из каменной брусчатки
Пример оригинального дизайна: пергола на веранде среднего размера на заднем дворе в стиле кантри с покрытием из каменной брусчатки
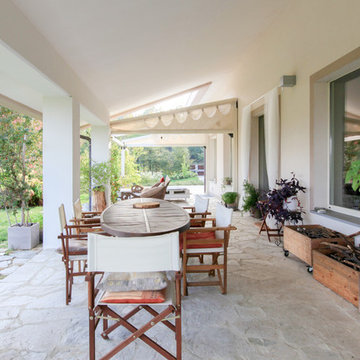
Adriano Castelli © 2017 Houzz
Стильный дизайн: большая веранда на боковом дворе в стиле кантри с растениями в контейнерах, покрытием из каменной брусчатки и навесом - последний тренд
Стильный дизайн: большая веранда на боковом дворе в стиле кантри с растениями в контейнерах, покрытием из каменной брусчатки и навесом - последний тренд
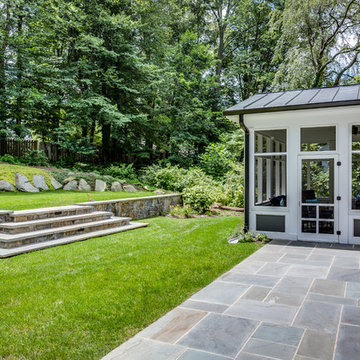
Свежая идея для дизайна: большая веранда на заднем дворе в стиле кантри с крыльцом с защитной сеткой, покрытием из каменной брусчатки и навесом - отличное фото интерьера
Фото: веранда в стиле кантри с покрытием из каменной брусчатки
12