Фото: веранда в морском стиле с покрытием из каменной брусчатки
Сортировать:
Бюджет
Сортировать:Популярное за сегодня
1 - 20 из 232 фото
1 из 3
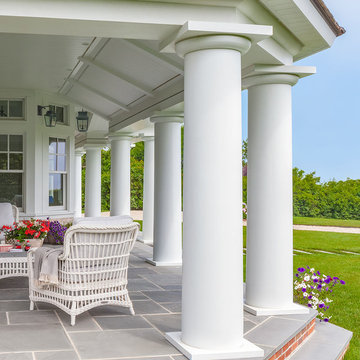
Custom coastal home on Cape Cod by Polhemus Savery DaSilva Architects Builders.
2018 BRICC AWARD (GOLD)
2018 PRISM AWARD (GOLD) //
Scope Of Work: Architecture, Construction //
Living Space: 7,005ft²
Photography: Brian Vanden Brink//
Exterior porch.
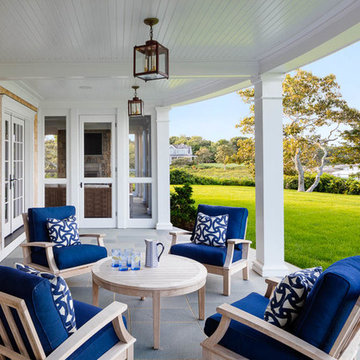
Greg Premru
Источник вдохновения для домашнего уюта: большая веранда на заднем дворе в морском стиле с покрытием из каменной брусчатки и навесом
Источник вдохновения для домашнего уюта: большая веранда на заднем дворе в морском стиле с покрытием из каменной брусчатки и навесом
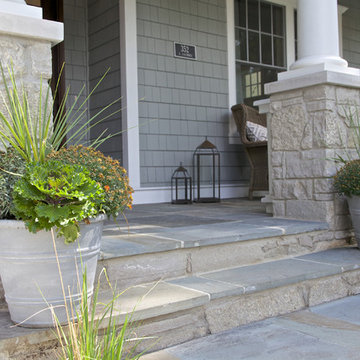
Krista Sobkowiak
Пример оригинального дизайна: большая веранда на переднем дворе в морском стиле с покрытием из каменной брусчатки и навесом
Пример оригинального дизайна: большая веранда на переднем дворе в морском стиле с покрытием из каменной брусчатки и навесом

With its cedar shake roof and siding, complemented by Swannanoa stone, this lakeside home conveys the Nantucket style beautifully. The overall home design promises views to be enjoyed inside as well as out with a lovely screened porch with a Chippendale railing.
Throughout the home are unique and striking features. Antique doors frame the opening into the living room from the entry. The living room is anchored by an antique mirror integrated into the overmantle of the fireplace.
The kitchen is designed for functionality with a 48” Subzero refrigerator and Wolf range. Add in the marble countertops and industrial pendants over the large island and you have a stunning area. Antique lighting and a 19th century armoire are paired with painted paneling to give an edge to the much-loved Nantucket style in the master. Marble tile and heated floors give way to an amazing stainless steel freestanding tub in the master bath.
Rachael Boling Photography
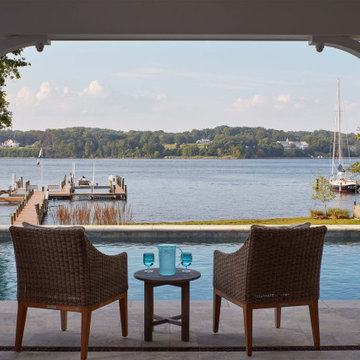
Источник вдохновения для домашнего уюта: большая веранда на заднем дворе в морском стиле с покрытием из каменной брусчатки, навесом и колоннами
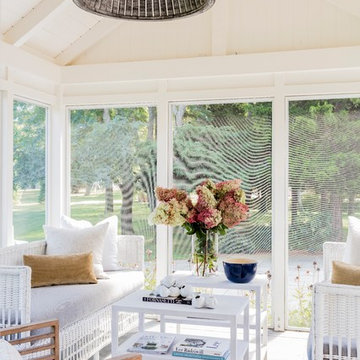
На фото: веранда на боковом дворе в морском стиле с крыльцом с защитной сеткой, покрытием из каменной брусчатки и навесом с
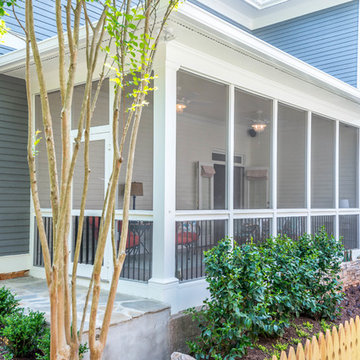
This beautiful, bright screened-in porch is a natural extension of this Atlanta home. With high ceilings and a natural stone stairway leading to the backyard, this porch is the perfect addition for summer.
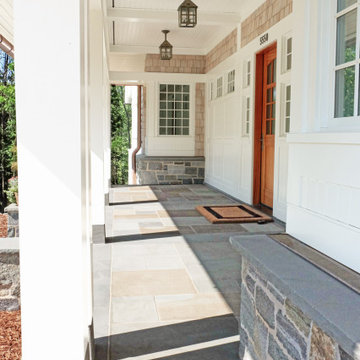
The owners of this incredible Wolfeboro™ Granite-clad estate find people parked outside their home on a weekly basis, just enjoying the architecture, craftsmanship and details. We can certainly see why! Meticulously designed by TEA2 Architects of Minneapolis, this stunning coastal-shingle-style masterpiece deserves admiring. ORIJIN STONE Wolfeboro™ Granite veneer was used throughout the exterior and interior, as is our custom Bluestone.
Stone Masonry: Nelson Masonry & Concrete Co.
Landscaping: Yardscapes, Inc.
Architecture: TEA2 Architects
Builder: L. Cramer Builders + Remodelers
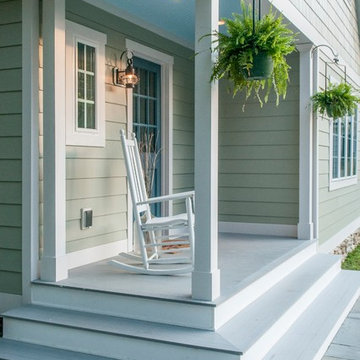
Стильный дизайн: маленькая веранда на переднем дворе в морском стиле с покрытием из каменной брусчатки и навесом для на участке и в саду - последний тренд
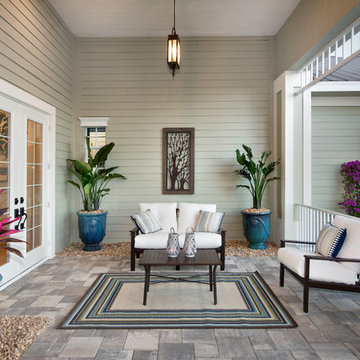
Стильный дизайн: веранда среднего размера на заднем дворе в морском стиле с растениями в контейнерах, покрытием из каменной брусчатки и навесом - последний тренд
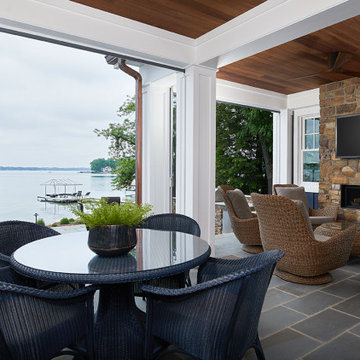
This cozy lake cottage skillfully incorporates a number of features that would normally be restricted to a larger home design. A glance of the exterior reveals a simple story and a half gable running the length of the home, enveloping the majority of the interior spaces. To the rear, a pair of gables with copper roofing flanks a covered dining area that connects to a screened porch. Inside, a linear foyer reveals a generous staircase with cascading landing. Further back, a centrally placed kitchen is connected to all of the other main level entertaining spaces through expansive cased openings. A private study serves as the perfect buffer between the homes master suite and living room. Despite its small footprint, the master suite manages to incorporate several closets, built-ins, and adjacent master bath complete with a soaker tub flanked by separate enclosures for shower and water closet. Upstairs, a generous double vanity bathroom is shared by a bunkroom, exercise space, and private bedroom. The bunkroom is configured to provide sleeping accommodations for up to 4 people. The rear facing exercise has great views of the rear yard through a set of windows that overlook the copper roof of the screened porch below.
Builder: DeVries & Onderlinde Builders
Interior Designer: Vision Interiors by Visbeen
Photographer: Ashley Avila Photography
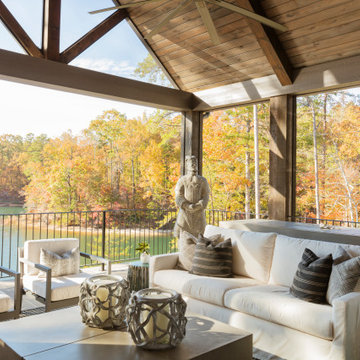
На фото: веранда среднего размера на заднем дворе в морском стиле с уличным камином, покрытием из каменной брусчатки и навесом
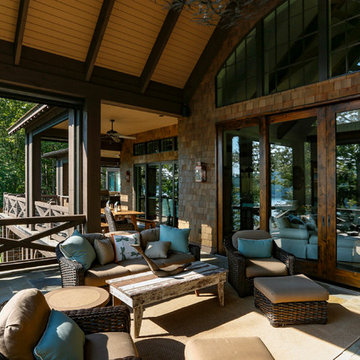
Свежая идея для дизайна: большая веранда на заднем дворе в морском стиле с крыльцом с защитной сеткой, покрытием из каменной брусчатки и навесом - отличное фото интерьера
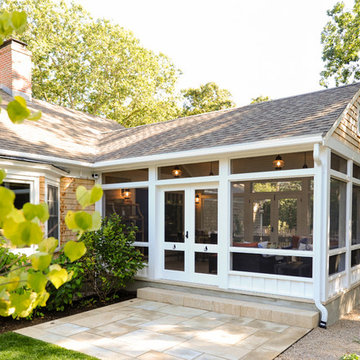
Свежая идея для дизайна: веранда на заднем дворе в морском стиле с крыльцом с защитной сеткой, покрытием из каменной брусчатки и навесом - отличное фото интерьера
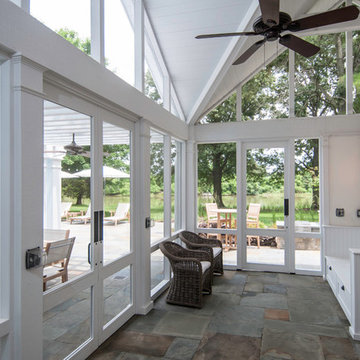
Свежая идея для дизайна: большая веранда на заднем дворе в морском стиле с крыльцом с защитной сеткой, покрытием из каменной брусчатки и навесом - отличное фото интерьера
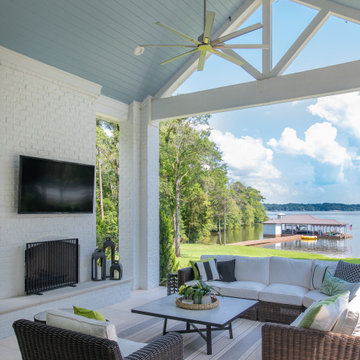
Источник вдохновения для домашнего уюта: огромная веранда на заднем дворе в морском стиле с уличным камином, покрытием из каменной брусчатки и навесом
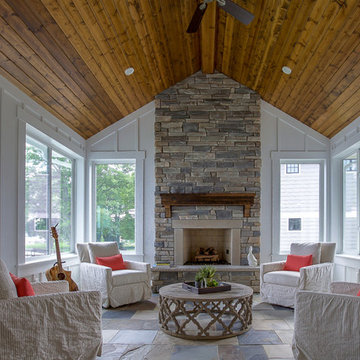
Cottage Home's 2016 Showcase Home, The Watershed, is fully furnished and outfitted in classic Cottage Home style. Located on the south side of Lake Macatawa, this house is available and move-in ready.
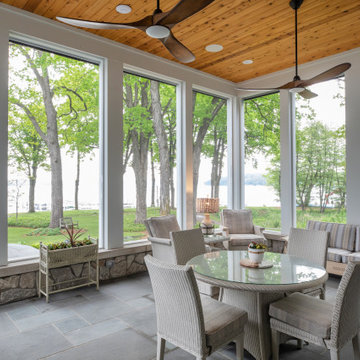
www.lowellcustomhomes.com - Lake Geneva, WI, lake home screened in porch with lake view.
На фото: веранда среднего размера на заднем дворе в морском стиле с крыльцом с защитной сеткой, покрытием из каменной брусчатки, навесом и перилами из смешанных материалов
На фото: веранда среднего размера на заднем дворе в морском стиле с крыльцом с защитной сеткой, покрытием из каменной брусчатки, навесом и перилами из смешанных материалов
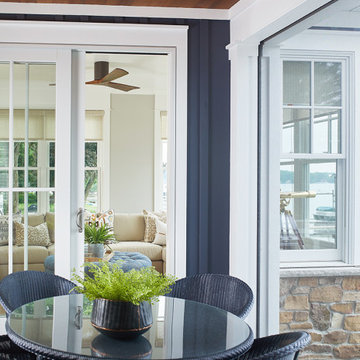
This cozy lake cottage skillfully incorporates a number of features that would normally be restricted to a larger home design. A glance of the exterior reveals a simple story and a half gable running the length of the home, enveloping the majority of the interior spaces. To the rear, a pair of gables with copper roofing flanks a covered dining area that connects to a screened porch. Inside, a linear foyer reveals a generous staircase with cascading landing. Further back, a centrally placed kitchen is connected to all of the other main level entertaining spaces through expansive cased openings. A private study serves as the perfect buffer between the homes master suite and living room. Despite its small footprint, the master suite manages to incorporate several closets, built-ins, and adjacent master bath complete with a soaker tub flanked by separate enclosures for shower and water closet. Upstairs, a generous double vanity bathroom is shared by a bunkroom, exercise space, and private bedroom. The bunkroom is configured to provide sleeping accommodations for up to 4 people. The rear facing exercise has great views of the rear yard through a set of windows that overlook the copper roof of the screened porch below.
Builder: DeVries & Onderlinde Builders
Interior Designer: Vision Interiors by Visbeen
Photographer: Ashley Avila Photography
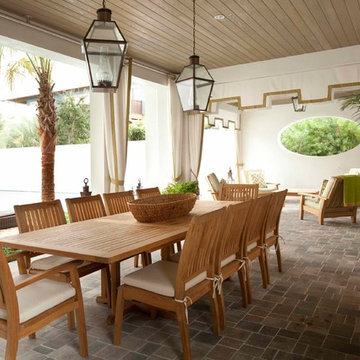
Emily Followill
На фото: огромная веранда на заднем дворе в морском стиле с покрытием из каменной брусчатки и навесом
На фото: огромная веранда на заднем дворе в морском стиле с покрытием из каменной брусчатки и навесом
Фото: веранда в морском стиле с покрытием из каменной брусчатки
1